Kitchen with Glass Tile Splashback Design Ideas
Refine by:
Budget
Sort by:Popular Today
101 - 120 of 94,538 photos
Item 1 of 2
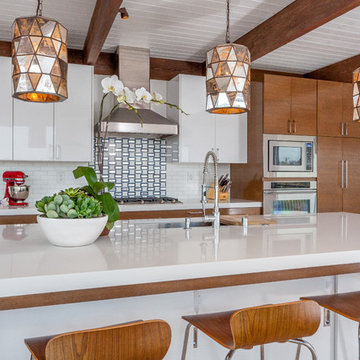
Beautiful, expansive Midcentury Modern family home located in Dover Shores, Newport Beach, California. This home was gutted to the studs, opened up to take advantage of its gorgeous views and designed for a family with young children. Every effort was taken to preserve the home's integral Midcentury Modern bones while adding the most functional and elegant modern amenities. Photos: David Cairns, The OC Image
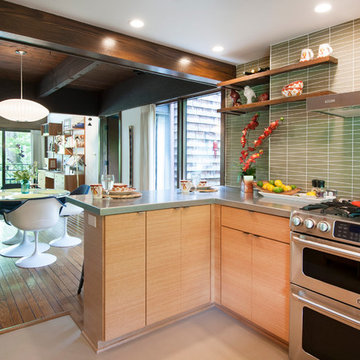
What this Mid-century modern home originally lacked in kitchen appeal it made up for in overall style and unique architectural home appeal. That appeal which reflects back to the turn of the century modernism movement was the driving force for this sleek yet simplistic kitchen design and remodel.
Stainless steel aplliances, cabinetry hardware, counter tops and sink/faucet fixtures; removed wall and added peninsula with casual seating; custom cabinetry - horizontal oriented grain with quarter sawn red oak veneer - flat slab - full overlay doors; full height kitchen cabinets; glass tile - installed countertop to ceiling; floating wood shelving; Karli Moore Photography
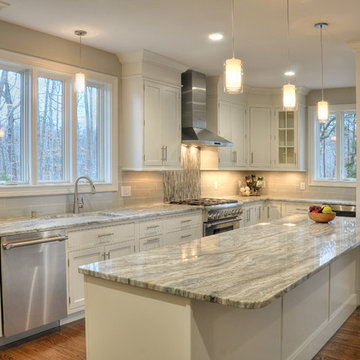
Dana Flewelling Photography
Large contemporary l-shaped kitchen in Boston with an undermount sink, beaded inset cabinets, white cabinets, quartzite benchtops, grey splashback, glass tile splashback, stainless steel appliances, medium hardwood floors, with island and brown floor.
Large contemporary l-shaped kitchen in Boston with an undermount sink, beaded inset cabinets, white cabinets, quartzite benchtops, grey splashback, glass tile splashback, stainless steel appliances, medium hardwood floors, with island and brown floor.
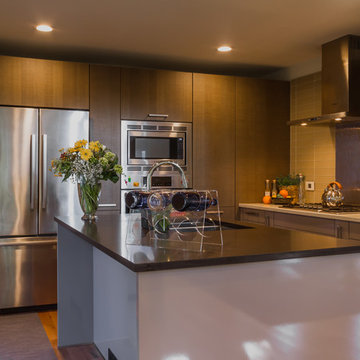
Emprsadora Caesarstone compliment the island. Butter milk Counter top compliment the base cabinets.
Small modern u-shaped eat-in kitchen in New York with an undermount sink, flat-panel cabinets, medium wood cabinets, solid surface benchtops, beige splashback, glass tile splashback, stainless steel appliances, medium hardwood floors and with island.
Small modern u-shaped eat-in kitchen in New York with an undermount sink, flat-panel cabinets, medium wood cabinets, solid surface benchtops, beige splashback, glass tile splashback, stainless steel appliances, medium hardwood floors and with island.
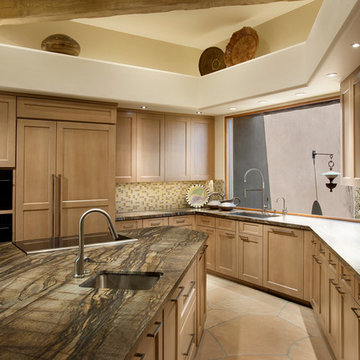
This light filled kitchen remodel was brought into the 21st centuary by replacing the dark cabinet doors with a contemporary style in a warm soft finish. The countertops are antiqued granite that resembles wood. Glass mosaic backsplash. Subzero built-in refrigeration. Wolf ovens and induction cooktop. Wood Beams. LED Undercabinet, accent and downlight.
Photo: Dino Tonn
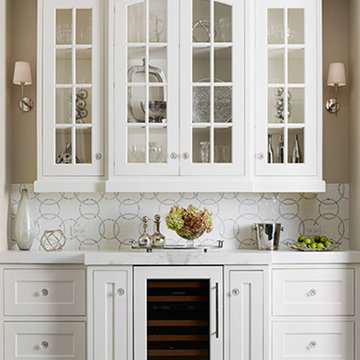
This is an example of a large transitional single-wall kitchen pantry in Chicago with an undermount sink, flat-panel cabinets, white cabinets, marble benchtops, white splashback, glass tile splashback, panelled appliances, medium hardwood floors and with island.
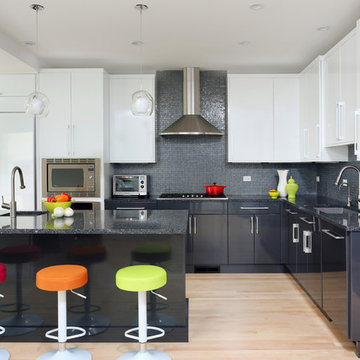
This modern kitchen design features black and white high gloss cabinetry paired with black countertops. Pops of color are great accent pieces to add flair to the space.
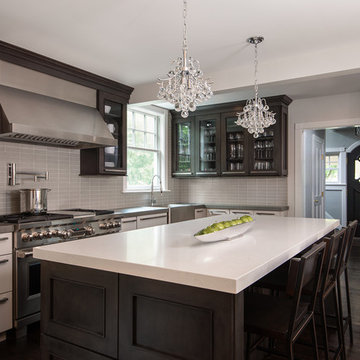
Although the home is in its 100th year, the owners wanted to create an updated urban style reflective of their downtown location. The new styling, while sleek and contemporary, kept a traditional feel with a paneled door styling, crystal chandeliers and an updated glass version of subway tile. We were also able to create an open kitchen with a 3’8 ½” x 7’ 5 ½” island centered on a gourmet Wolf cooking area.
Perimeter Cabinets:
Brand: Omega
Door Style: Metro
Species & Finish: Maple, Magnolia
Island & Upper Cabinets:
Brand: Omega
Door Style: Metro
Species & Finish: Maple, Magnolia
Perimeter Countertops:
Quartz, Metro Concerto w/ a 2" Mitered Edge Detail
Cabinet Door Glass: Starphire Low Iron Glass
Island Countertops:
Caesarstone Quartz, 5141 Frosty Carina w/ a 2" thick mitered edge details
Pot Filler:
Waterstone 3200 Contemporary Wall Mounted Pot Filler in Polished Chrome
Kitchen Sink:
Signature Hardware 314144 27" Hazelton Stainless Steel Retrofit Farmhouse Sink
Kitchen Faucet:
Julien Wave 306001 Single Lever Kitchen Sink Faucet in Polished Chrome
Mosaic Feature Tile:
Ann Sacks, 2x2 Random Blend; Sandblasted, vibrated & brushed aluminum
Kate Benjamin Photography
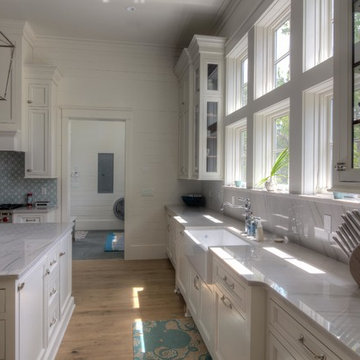
White Macabus Quartzite Counter tops adorn this coast kitchen. Waterworks back splash behind stove. Construction by Borges Brooks Builders and photography by Fletcher Isaacs
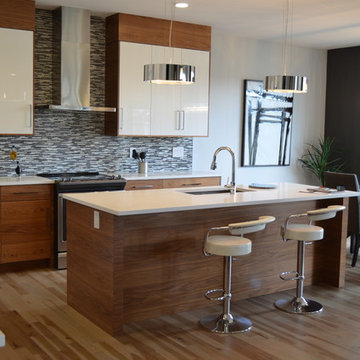
Custom cabinetry designed and supplied by Bella Vista Custom Kitchens & Renovations for Executive Home Builders
Mid-sized modern l-shaped eat-in kitchen in Other with an undermount sink, flat-panel cabinets, medium wood cabinets, quartzite benchtops, grey splashback, glass tile splashback, stainless steel appliances, light hardwood floors and with island.
Mid-sized modern l-shaped eat-in kitchen in Other with an undermount sink, flat-panel cabinets, medium wood cabinets, quartzite benchtops, grey splashback, glass tile splashback, stainless steel appliances, light hardwood floors and with island.
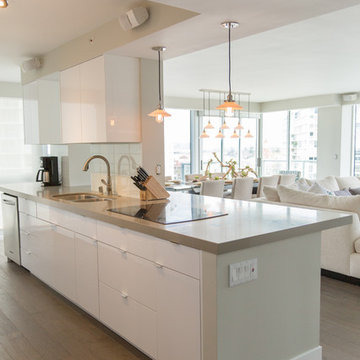
This Coronado Condo went from dated to updated by replacing the tile flooring with newly updated ash grey wood floors, glossy white kitchen cabinets, MSI ash gray quartz countertops, coordinating built-ins, 4x12" white glass subway tiles, under cabinet lighting and outlets, automated solar screen roller shades and stylish modern furnishings and light fixtures from Restoration Hardware.
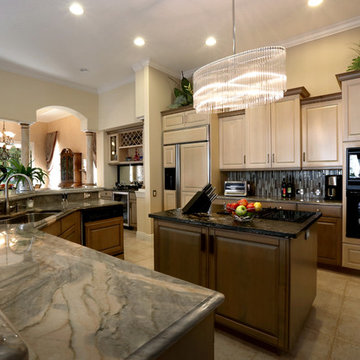
Cooper Photography
Design ideas for a mid-sized tropical u-shaped eat-in kitchen in Orlando with an undermount sink, raised-panel cabinets, light wood cabinets, granite benchtops, multi-coloured splashback, glass tile splashback, panelled appliances, porcelain floors, multiple islands and beige floor.
Design ideas for a mid-sized tropical u-shaped eat-in kitchen in Orlando with an undermount sink, raised-panel cabinets, light wood cabinets, granite benchtops, multi-coloured splashback, glass tile splashback, panelled appliances, porcelain floors, multiple islands and beige floor.
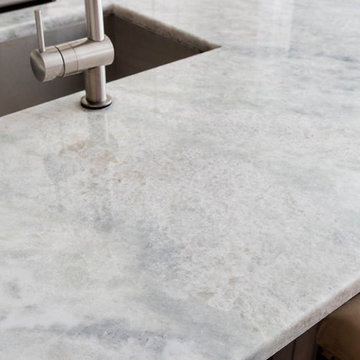
Greg Premru
Inspiration for a mid-sized transitional single-wall eat-in kitchen in Boston with an undermount sink, quartzite benchtops, glass tile splashback, with island, raised-panel cabinets, white cabinets, blue splashback, stainless steel appliances, dark hardwood floors and brown floor.
Inspiration for a mid-sized transitional single-wall eat-in kitchen in Boston with an undermount sink, quartzite benchtops, glass tile splashback, with island, raised-panel cabinets, white cabinets, blue splashback, stainless steel appliances, dark hardwood floors and brown floor.
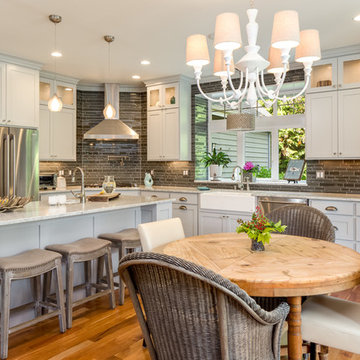
Caleb Melvin
Mid-sized transitional l-shaped eat-in kitchen in Seattle with a farmhouse sink, shaker cabinets, grey cabinets, marble benchtops, grey splashback, glass tile splashback, stainless steel appliances, medium hardwood floors and with island.
Mid-sized transitional l-shaped eat-in kitchen in Seattle with a farmhouse sink, shaker cabinets, grey cabinets, marble benchtops, grey splashback, glass tile splashback, stainless steel appliances, medium hardwood floors and with island.
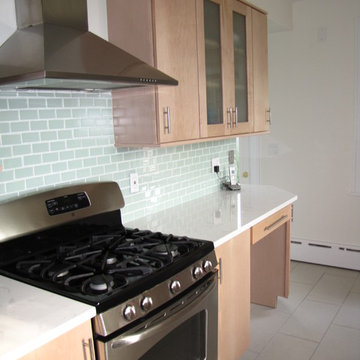
This kitchen was beautifully designed in Waypoint Living Spaces Cabinetry. The 730F Maple Natural stain . The counter top is Cambria's torquay countertop with an eased edge. The back splash tile is Dimensions Glacier tile. The back splash tile is Arctic glass tile. The faucet is delta's Trinsic faucet in a arctic stainless finish. All the finishes and products (expect for appliances) were supplied by Estate Cabinetry.
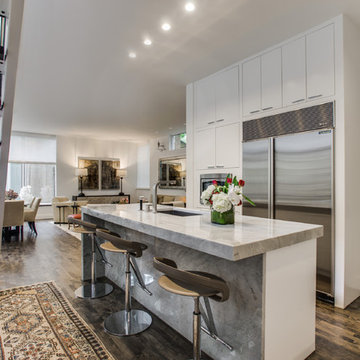
The living room opens up into the kitchen where there is a statement island that is accessorized with a Sea Pearl Quartzite that is set off by the beautiful backsplash and modern, white cabinets. The counter top is a waterfall mitered edge that covers the entire front of the island.
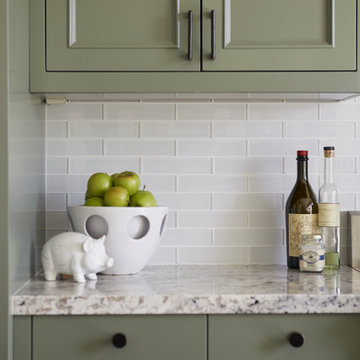
Liz Daly Photography
Design ideas for a mid-sized transitional galley eat-in kitchen in San Francisco with an undermount sink, raised-panel cabinets, green cabinets, granite benchtops, white splashback, glass tile splashback, stainless steel appliances, medium hardwood floors and with island.
Design ideas for a mid-sized transitional galley eat-in kitchen in San Francisco with an undermount sink, raised-panel cabinets, green cabinets, granite benchtops, white splashback, glass tile splashback, stainless steel appliances, medium hardwood floors and with island.
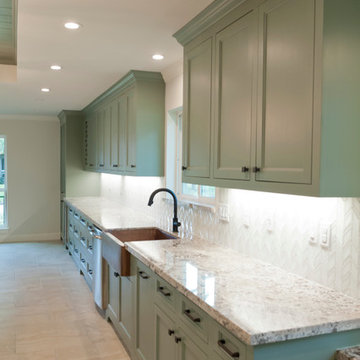
Photos by Curtis Lawson
Inspiration for a large tropical galley kitchen in Houston with a farmhouse sink, recessed-panel cabinets, green cabinets, granite benchtops, white splashback, glass tile splashback, stainless steel appliances, porcelain floors and with island.
Inspiration for a large tropical galley kitchen in Houston with a farmhouse sink, recessed-panel cabinets, green cabinets, granite benchtops, white splashback, glass tile splashback, stainless steel appliances, porcelain floors and with island.
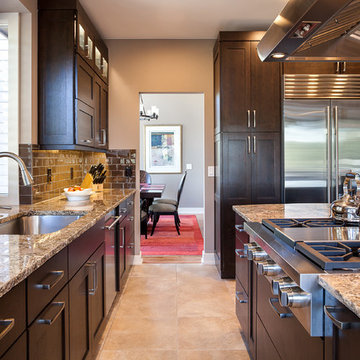
Full Kitchen Renovation project with Omega Custom cabinetry.
Master: Custom Cabinets by Omega
Maple wood, Dunkirk Door, Smokey Hills Stain with Iced top coat.
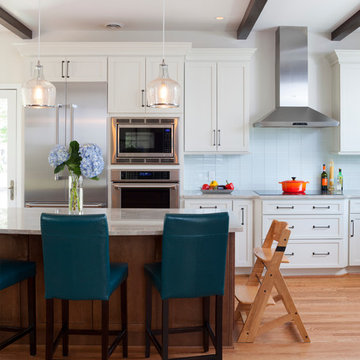
AV Architects + Builders
Location: Great Falls, VA, USA
Our modern farm style home design was exactly what our clients were looking for. They had the charm and the landscape they wanted, but needed a boost to help accommodate a family of four. Our design saw us tear down their existing garage and transform the space into an entertaining family friendly kitchen. This addition moved the entry of the home to the other side and switched the view of the kitchen on the side of the home with more natural light. As for the ceilings, we went ahead and changed the traditional 7’8” ceilings to a 9’4” ceiling. Our decision to approach this home with smart design resulted in removing the existing stick frame roof and replacing it with engineered trusses to have a higher and wider roof, which allowed for the open plan to be implemented without the use of supporting beams. And once the finished product was complete, our clients had a home that doubled in space and created many more opportunities for entertaining and relaxing in style.
Stacy Zarin Photography
Kitchen with Glass Tile Splashback Design Ideas
6