Kitchen with Laminate Benchtops Design Ideas
Refine by:
Budget
Sort by:Popular Today
1981 - 2000 of 38,821 photos
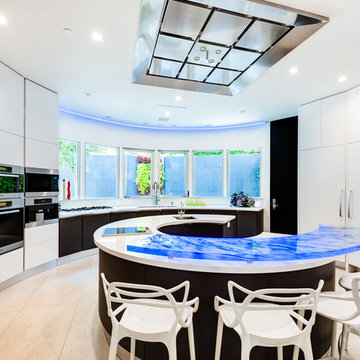
Design ideas for an expansive contemporary u-shaped separate kitchen in Los Angeles with an undermount sink, laminate benchtops, with island, flat-panel cabinets and black appliances.
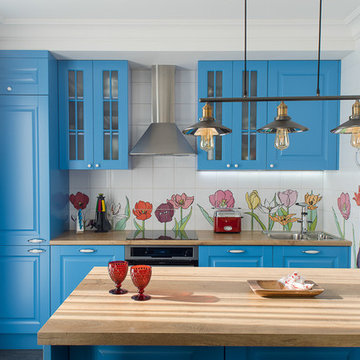
Александр Ивашутин
This is an example of a scandinavian open plan kitchen in Saint Petersburg with recessed-panel cabinets, blue cabinets, laminate benchtops, dark hardwood floors and with island.
This is an example of a scandinavian open plan kitchen in Saint Petersburg with recessed-panel cabinets, blue cabinets, laminate benchtops, dark hardwood floors and with island.
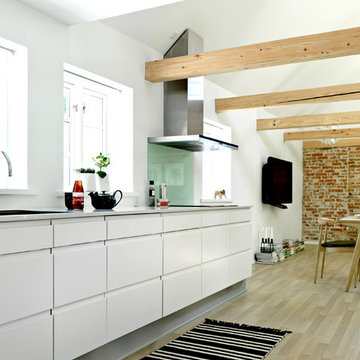
JKE Design / The Blue Room
Mid-sized scandinavian single-wall eat-in kitchen in Other with a drop-in sink, flat-panel cabinets, white cabinets, laminate benchtops, white splashback, glass sheet splashback, light hardwood floors and no island.
Mid-sized scandinavian single-wall eat-in kitchen in Other with a drop-in sink, flat-panel cabinets, white cabinets, laminate benchtops, white splashback, glass sheet splashback, light hardwood floors and no island.
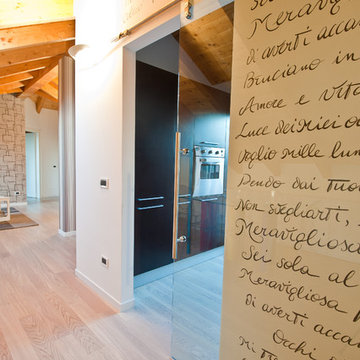
Foto di Alessandro Piras
Inspiration for a small modern l-shaped separate kitchen in Milan with a drop-in sink, white cabinets, laminate benchtops, grey splashback, stainless steel appliances, porcelain floors and a peninsula.
Inspiration for a small modern l-shaped separate kitchen in Milan with a drop-in sink, white cabinets, laminate benchtops, grey splashback, stainless steel appliances, porcelain floors and a peninsula.
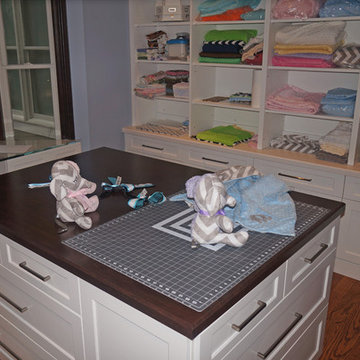
This space is custom designed to meet all the requirements of a dedicated crafter. It includes space for two sewing machings, a cutting island, and specialized ribbon roll storage. Shelves and drawers throughout the room provide ample space to store fabric and other sewing and craft supplies. This well-designed craftroom means you never have to search for scissors or the right shade of ribbon again, and always have plenty of space to bring all of your craft ideas to life!
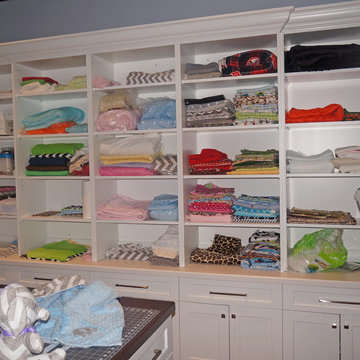
This space is custom designed to meet all the requirements of a dedicated crafter. It includes space for two sewing machings, a cutting island, and specialized ribbon roll storage. Shelves and drawers throughout the room provide ample space to store fabric and other sewing and craft supplies. This well-designed craftroom means you never have to search for scissors or the right shade of ribbon again, and always have plenty of space to bring all of your craft ideas to life!
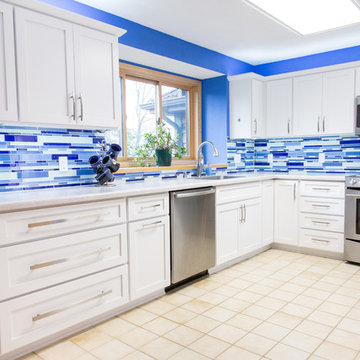
This kitchen, which was once a completely unusable space has now been reinvented using our client's favorite color...blue. We created a plan that provided a large number of drawers, and installed outlets everywhere.
Photography: Michael Mowbray (Beautiful Portraits by Michael)
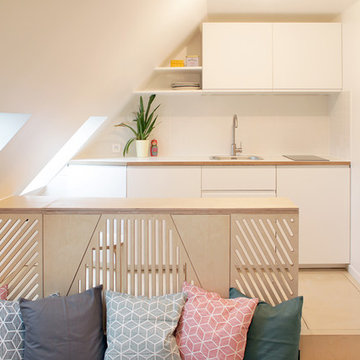
Bertrand Fompeyrine
This is an example of a small contemporary single-wall eat-in kitchen in Paris with an undermount sink, beaded inset cabinets, white cabinets, laminate benchtops, white splashback, ceramic splashback and light hardwood floors.
This is an example of a small contemporary single-wall eat-in kitchen in Paris with an undermount sink, beaded inset cabinets, white cabinets, laminate benchtops, white splashback, ceramic splashback and light hardwood floors.
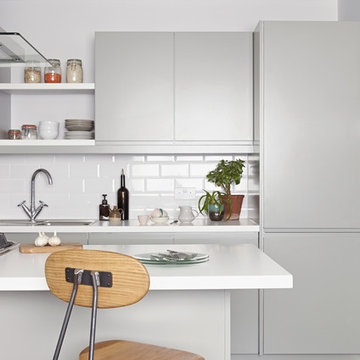
This light-filled open-plan kitchen is finished in calming light grey handleless cabinets and Duropal laminate worktop. This inexpensive design maximises the space, with a peninsula island providing additional countertop and dining space.
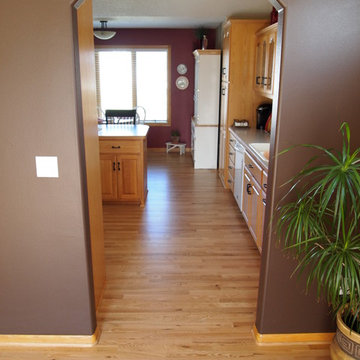
This is an example of a mid-sized traditional kitchen in Other with raised-panel cabinets, light wood cabinets, laminate benchtops and light hardwood floors.
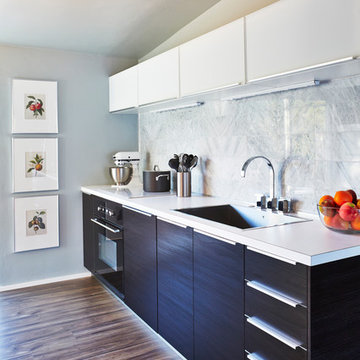
This remodel took this 1950s Arcadia neighborhood bungalow back to its mid-century modern roots while providing the owners with a brand new modern kitchen and spacious great room. By using insulated horizontal metal siding, and large expanses of glass this low slung desert home stays both cool and bright.
In this image, the eat-in galley style kitchen is composed of dark wenge lower cabinets and glass upper cabinets with matching brushed nickel drawer pulls, and a book matched cararra marble tile backsplash. A flat glass cooktop, build in oven, and hidden dishwasher are seamlessly integrated into the clean lines of the kitchen. The large glass and chrome dining table is set in the center and illuminated by a large modern pendant.
Photography by Dayvid Lemmon
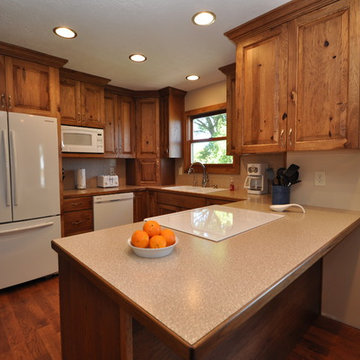
Halle Haste
Photo of a mid-sized traditional u-shaped eat-in kitchen in Indianapolis with a drop-in sink, raised-panel cabinets, medium wood cabinets, laminate benchtops, beige splashback, ceramic splashback, white appliances, medium hardwood floors and with island.
Photo of a mid-sized traditional u-shaped eat-in kitchen in Indianapolis with a drop-in sink, raised-panel cabinets, medium wood cabinets, laminate benchtops, beige splashback, ceramic splashback, white appliances, medium hardwood floors and with island.
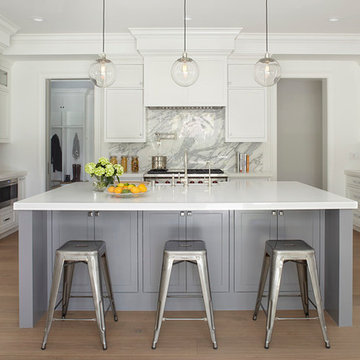
Large contemporary galley eat-in kitchen in San Francisco with a drop-in sink, shaker cabinets, white cabinets, laminate benchtops, grey splashback, stainless steel appliances, medium hardwood floors and with island.
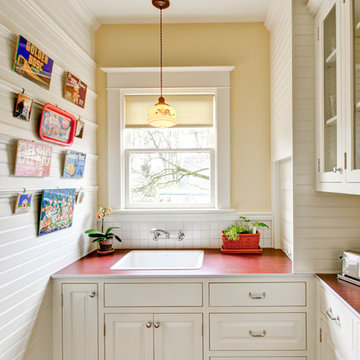
The detailing and surfaces from the kitchen are applied to the butler's pantry pictured here. - Mitchell Snyder Photography
Have questions about this project? Check out this FAQ post: http://hammerandhand.com/field-notes/retro-kitchen-remodel-qa/
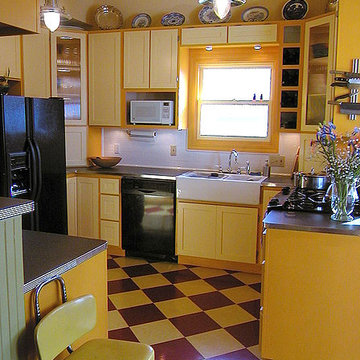
This is an example of a small country l-shaped separate kitchen in San Francisco with a farmhouse sink, shaker cabinets, yellow cabinets, laminate benchtops, white splashback, subway tile splashback, black appliances, linoleum floors and a peninsula.
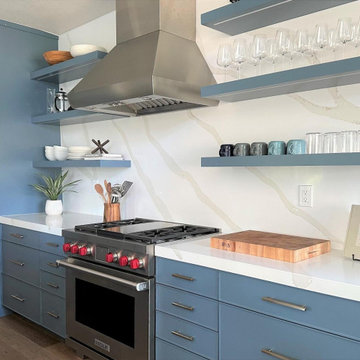
Design Build Modern transitional one-of-a-kind custom Kitchen Remodel in the city of Fullerton OC
Photo of a mid-sized modern single-wall kitchen pantry in Orange County with an undermount sink, shaker cabinets, blue cabinets, laminate benchtops, white splashback, ceramic splashback, stainless steel appliances, light hardwood floors, with island, brown floor, white benchtop and vaulted.
Photo of a mid-sized modern single-wall kitchen pantry in Orange County with an undermount sink, shaker cabinets, blue cabinets, laminate benchtops, white splashback, ceramic splashback, stainless steel appliances, light hardwood floors, with island, brown floor, white benchtop and vaulted.
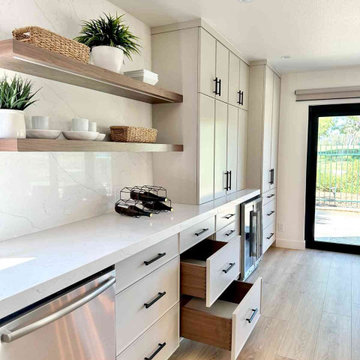
Design Build Modern transitional custom Kitchen & Home Remodel in city of Costa Mesa OC
Design ideas for a mid-sized transitional single-wall kitchen pantry in Orange County with a farmhouse sink, shaker cabinets, light wood cabinets, laminate benchtops, white splashback, granite splashback, stainless steel appliances, light hardwood floors, with island, brown floor, white benchtop and vaulted.
Design ideas for a mid-sized transitional single-wall kitchen pantry in Orange County with a farmhouse sink, shaker cabinets, light wood cabinets, laminate benchtops, white splashback, granite splashback, stainless steel appliances, light hardwood floors, with island, brown floor, white benchtop and vaulted.
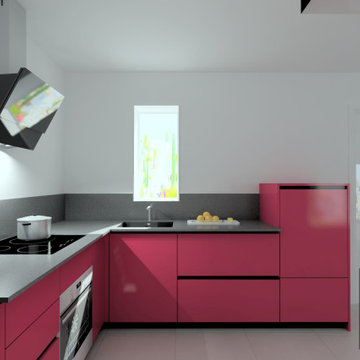
Agencement d'une cuisine fonctionnelle et épurée dans un style contemporain avec un plan de travail stratifié noir- effet minéral.
This is an example of a small contemporary l-shaped open plan kitchen in Nantes with an undermount sink, red cabinets, laminate benchtops, black splashback, panelled appliances, no island, grey floor and black benchtop.
This is an example of a small contemporary l-shaped open plan kitchen in Nantes with an undermount sink, red cabinets, laminate benchtops, black splashback, panelled appliances, no island, grey floor and black benchtop.
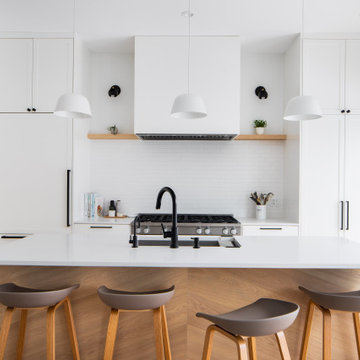
Photo of a mid-sized scandinavian single-wall open plan kitchen in Vancouver with a drop-in sink, flat-panel cabinets, white cabinets, white splashback, stainless steel appliances, with island, beige floor, white benchtop, laminate benchtops, porcelain splashback and light hardwood floors.
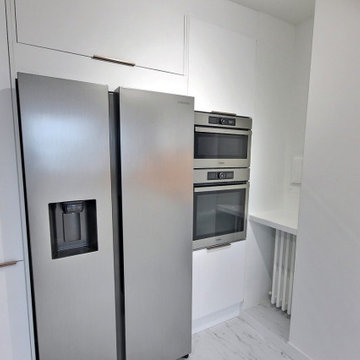
Photo of a large modern u-shaped open plan kitchen in Paris with an undermount sink, flat-panel cabinets, white cabinets, laminate benchtops, metallic splashback, stainless steel appliances, vinyl floors, white floor and brown benchtop.
Kitchen with Laminate Benchtops Design Ideas
100