Kitchen with Panelled Appliances Design Ideas
Refine by:
Budget
Sort by:Popular Today
21 - 40 of 106,003 photos
Item 1 of 2
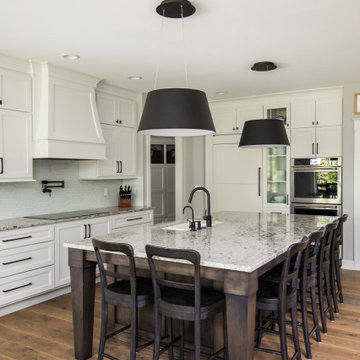
Uniquely situated on a double lot high above the river, this home stands proudly amongst the wooded backdrop. The homeowner's decision for the two-toned siding with dark stained cedar beams fits well with the natural setting. Tour this 2,000 sq ft open plan home with unique spaces above the garage and in the daylight basement.
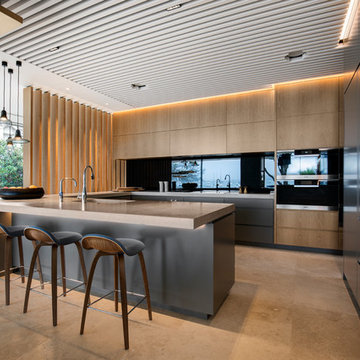
Design by SAOTA
Architects in Association TKD Architects
Engineers Acor Consultants
Inspiration for a large contemporary u-shaped eat-in kitchen in Sydney with flat-panel cabinets, brown benchtop, an undermount sink, medium wood cabinets, black splashback, glass sheet splashback, panelled appliances, a peninsula and beige floor.
Inspiration for a large contemporary u-shaped eat-in kitchen in Sydney with flat-panel cabinets, brown benchtop, an undermount sink, medium wood cabinets, black splashback, glass sheet splashback, panelled appliances, a peninsula and beige floor.
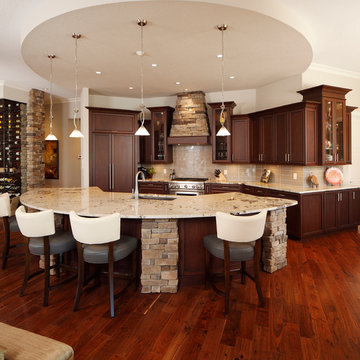
Our custom homes are built on the Space Coast in Brevard County, FL in the growing communities of Melbourne, FL and Viera, FL. As a custom builder in Brevard County we build custom homes in the communities of Wyndham at Duran, Charolais Estates, Casabella, Fairway Lakes and on your own lot.

Beach style l-shaped kitchen in Miami with an undermount sink, recessed-panel cabinets, white cabinets, white splashback, mosaic tile splashback, panelled appliances, medium hardwood floors, with island, brown floor, grey benchtop and recessed.
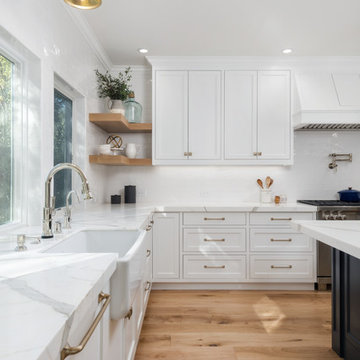
Modern functionality with a vintage farmhouse style makes this the perfect kitchen featuring marble counter tops, subway tile backsplash, SubZero and Wolf appliances, custom cabinetry, white oak floating shelves and engineered wide plank, oak flooring.
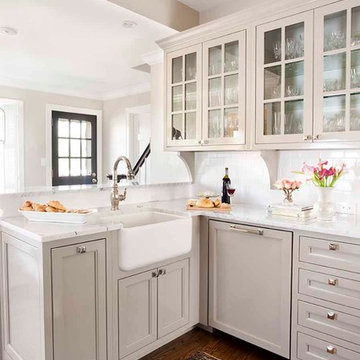
Jeff Herr
Photo of a small traditional kitchen in Atlanta with glass-front cabinets, subway tile splashback, a farmhouse sink, grey cabinets, marble benchtops, white splashback, panelled appliances, medium hardwood floors and a peninsula.
Photo of a small traditional kitchen in Atlanta with glass-front cabinets, subway tile splashback, a farmhouse sink, grey cabinets, marble benchtops, white splashback, panelled appliances, medium hardwood floors and a peninsula.
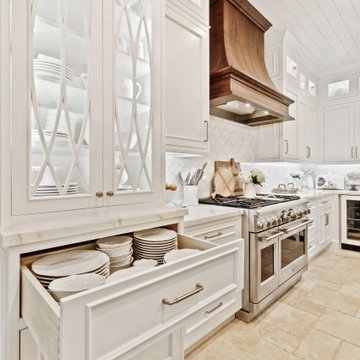
Gorgeous French Country style kitchen featuring a rustic cherry hood with coordinating island. White inset cabinetry frames the dark cherry creating a timeless design.
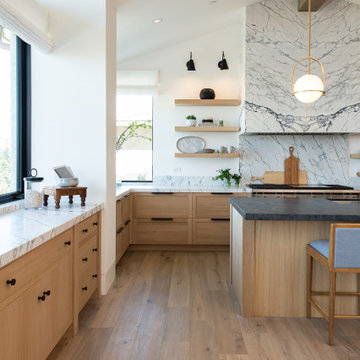
Mid-sized transitional u-shaped eat-in kitchen in Orange County with an undermount sink, recessed-panel cabinets, light wood cabinets, marble benchtops, white splashback, stone slab splashback, panelled appliances, light hardwood floors, with island, beige floor and white benchtop.
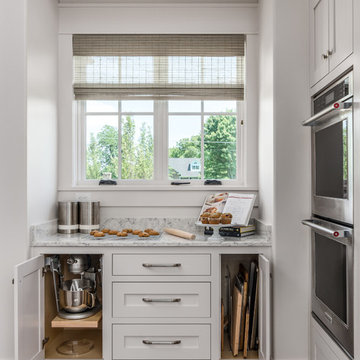
This baking center has a kitchenaid mixer stand that can be lifted up to be flush with the countertops, then tucked away below the countertop when not in use. There is plenty of storage for rolling pins, measuring cups, etc. The right cabinet has vertical storage for baking + cookie sheets. Additionally, the toe kick can come out to provide a platform for the homeowner to stand on for additional height while baking.
Photography: Garett + Carrie Buell of Studiobuell/ studiobuell.com
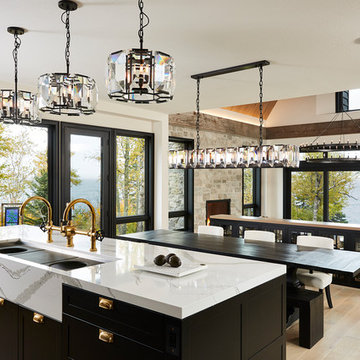
A modern rustic black and white kitchen on Lake Superior in northern Minnesota. Complete with a French Le CornuFe cooking range & Sub-Zero refrigeration and wine storage units. The sink is made by Galley and the decorative hardware and faucet by Waterworks.
photo credit: Alyssa Lee
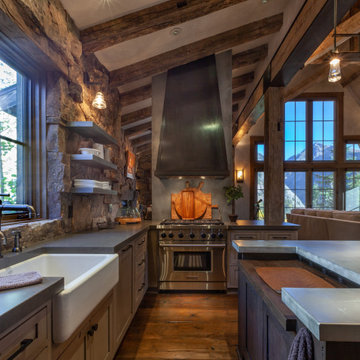
Inspiration for a mid-sized country u-shaped separate kitchen in Denver with a farmhouse sink, shaker cabinets, dark hardwood floors, with island, brown floor, grey benchtop, distressed cabinets, concrete benchtops, brown splashback, stone tile splashback, panelled appliances and exposed beam.

This young family wanted to update their kitchen and loved getting away to the coast. We tried to bring a little of the coast to their suburban Chicago home. The statement pantry doors with antique mirror add a wonderful element to the space. The large island gives the family a wonderful space to hang out, The custom "hutch' area is actual full of hidden outlets to allow for all of the electronics a place to charge.
Warm brass details and the stunning tile complete the area.
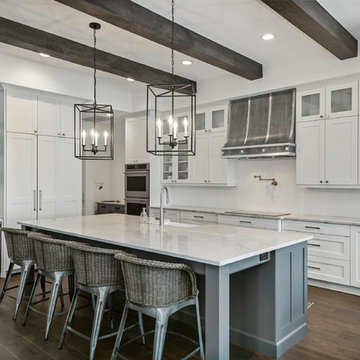
Inspiration for a large transitional l-shaped kitchen in Orlando with a farmhouse sink, white cabinets, marble benchtops, white splashback, with island, shaker cabinets, panelled appliances, dark hardwood floors, brown floor and white benchtop.

This is an example of a large country open plan kitchen in Philadelphia with a farmhouse sink, shaker cabinets, quartz benchtops, red splashback, brick splashback, panelled appliances, light hardwood floors, with island, green cabinets, beige floor and white benchtop.
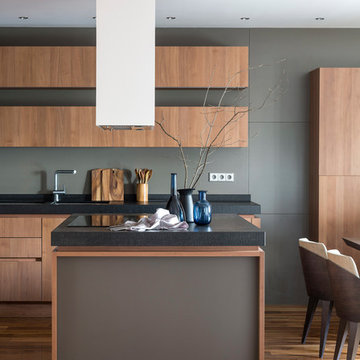
фотограф Евгений Кулибаба
Photo of a large modern eat-in kitchen in Moscow with flat-panel cabinets, grey splashback, medium hardwood floors, with island, medium wood cabinets, brown floor, an undermount sink and panelled appliances.
Photo of a large modern eat-in kitchen in Moscow with flat-panel cabinets, grey splashback, medium hardwood floors, with island, medium wood cabinets, brown floor, an undermount sink and panelled appliances.
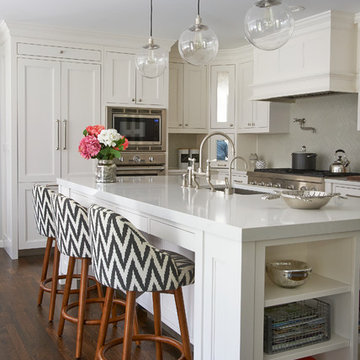
A spacious colonial in the heart of the waterfront community of Greenhaven still had its original 1950s kitchen. A renovation without an addition added space by reconfiguring, and the wall between kitchen and family room was removed to create open flow. A beautiful banquette was built where the family can enjoy breakfast overlooking the pool. Kitchen Design: Studio Dearborn. Interior decorating by Lorraine Levinson. All appliances: Thermador. Countertops: Pental Quartz Lattice. Hardware: Top Knobs Chareau Series Emerald Pulls and knobs. Stools and pendant lights: West Elm. Photography: Jeff McNamara.
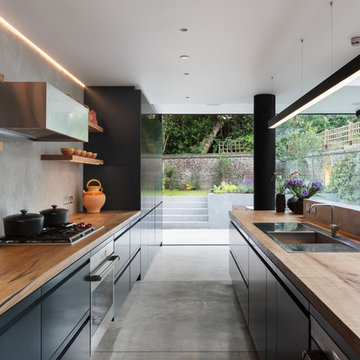
This is an example of a large contemporary galley open plan kitchen in London with flat-panel cabinets, blue cabinets, wood benchtops, grey splashback, with island, a drop-in sink, panelled appliances, concrete floors, grey floor and brown benchtop.
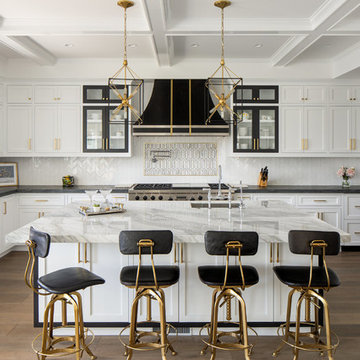
Photo of a transitional u-shaped kitchen in Los Angeles with an undermount sink, recessed-panel cabinets, white cabinets, white splashback, mosaic tile splashback, panelled appliances, medium hardwood floors, with island, brown floor and white benchtop.
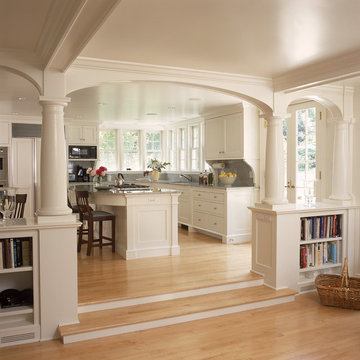
this kitchen was custom built to our design by Shaw Builders who was also the GC. Photos are by Nancy Hill.
Traditional open plan kitchen in New York with recessed-panel cabinets, white cabinets and panelled appliances.
Traditional open plan kitchen in New York with recessed-panel cabinets, white cabinets and panelled appliances.
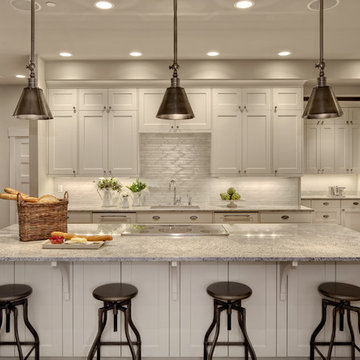
This 11 ft long island needed substantial lighting to keep everything in scale. Turner stools bring in a vintage element and keep with the Historic Nickel finish on the lighitng. Photo: Matt Edington Builder: Robert Egge Construction Design: Shuffle Interiors
Kitchen with Panelled Appliances Design Ideas
2