Kitchen with Panelled Appliances Design Ideas
Refine by:
Budget
Sort by:Popular Today
61 - 80 of 106,000 photos
Item 1 of 2

Photo of a midcentury single-wall eat-in kitchen in Kansas City with an undermount sink, flat-panel cabinets, medium wood cabinets, quartz benchtops, multi-coloured splashback, granite splashback, panelled appliances, slate floors, with island, black floor, white benchtop and vaulted.

Design ideas for a large transitional l-shaped eat-in kitchen in Philadelphia with an undermount sink, shaker cabinets, white cabinets, quartzite benchtops, beige splashback, stone slab splashback, panelled appliances, medium hardwood floors, with island, brown floor and beige benchtop.
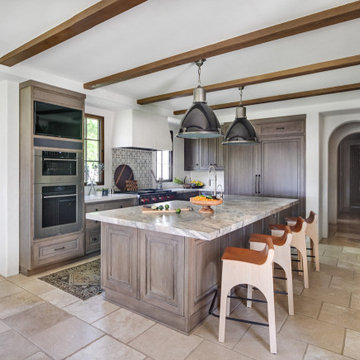
This is an example of a large mediterranean u-shaped eat-in kitchen in Orange County with a farmhouse sink, raised-panel cabinets, medium wood cabinets, limestone benchtops, blue splashback, ceramic splashback, panelled appliances, travertine floors, with island, beige floor and grey benchtop.

This is an example of a mid-sized modern l-shaped eat-in kitchen in Other with a drop-in sink, flat-panel cabinets, medium wood cabinets, granite benchtops, panelled appliances, medium hardwood floors, with island and black benchtop.

Inspiration for a mid-sized industrial u-shaped open plan kitchen in Lyon with a peninsula, an undermount sink, beaded inset cabinets, light wood cabinets, wood benchtops, panelled appliances, ceramic floors, grey floor and beige benchtop.

Open format kitchen includes gorgeous custom cabinets, a large underlit island with an induction cooktop and waterfall countertops. Full height slab backsplash and paneled appliances complete the sophisticated design.

Design ideas for a large transitional l-shaped open plan kitchen in Denver with an undermount sink, recessed-panel cabinets, blue cabinets, quartzite benchtops, white splashback, ceramic splashback, panelled appliances, light hardwood floors, with island, brown floor and blue benchtop.
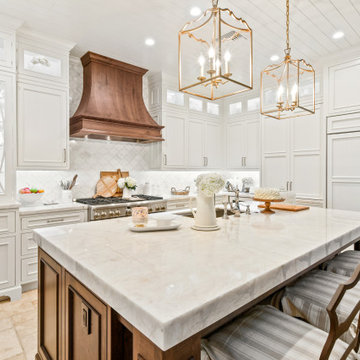
Gorgeous French Country style kitchen featuring a rustic cherry hood with coordinating island. White inset cabinetry frames the dark cherry creating a timeless design.

Passover Kitchen
Photo of a small modern u-shaped separate kitchen in Miami with an undermount sink, flat-panel cabinets, medium wood cabinets, onyx benchtops, white splashback, stone slab splashback, panelled appliances, porcelain floors, white floor and white benchtop.
Photo of a small modern u-shaped separate kitchen in Miami with an undermount sink, flat-panel cabinets, medium wood cabinets, onyx benchtops, white splashback, stone slab splashback, panelled appliances, porcelain floors, white floor and white benchtop.
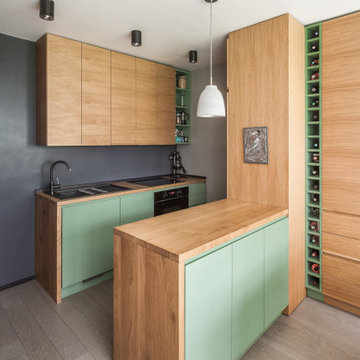
Une cuisine tout équipé avec de l'électroménager encastré et un îlot ouvert sur la salle à manger.
Small scandinavian galley eat-in kitchen in Paris with a single-bowl sink, beaded inset cabinets, light wood cabinets, wood benchtops, black splashback, panelled appliances, painted wood floors and grey floor.
Small scandinavian galley eat-in kitchen in Paris with a single-bowl sink, beaded inset cabinets, light wood cabinets, wood benchtops, black splashback, panelled appliances, painted wood floors and grey floor.
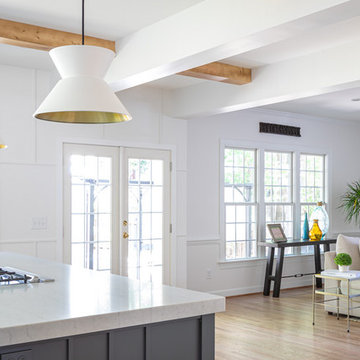
By removing the wall between the kitchen and living area, the family now has a open concept to gather and interact with guests. The double functioning doors lead to the clients existing patio allowing easy access to their outdoor entertaining space.
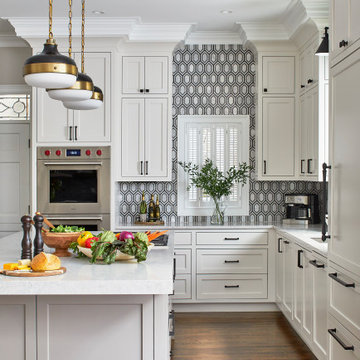
This was a full gut an renovation. The existing kitchen had very dated cabinets and didn't function well for the clients. A previous desk area was turned into hidden cabinetry to house the microwave and larger appliances and to keep the countertops clutter free. The original pendants were about 4" wide and were inappropriate for the large island. They were replaced with larger, brighter and more sophisticated pendants. The use of panel ready appliances with large matte black hardware made gave this a clean and sophisticated look. Mosaic tile was installed from the countertop to the ceiling and wall sconces were installed over the kitchen window. A different tile was used in the bar area which has a beverage refrigerator and an ice machine and floating shelves. The cabinetry in this area also includes a pullout drawer for dog food.
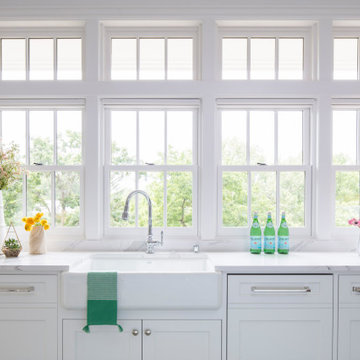
Martha O'Hara Interiors, Interior Design & Photo Styling | Troy Thies, Photography | Swan Architecture, Architect | Great Neighborhood Homes, Builder
Please Note: All “related,” “similar,” and “sponsored” products tagged or listed by Houzz are not actual products pictured. They have not been approved by Martha O’Hara Interiors nor any of the professionals credited. For info about our work: design@oharainteriors.com
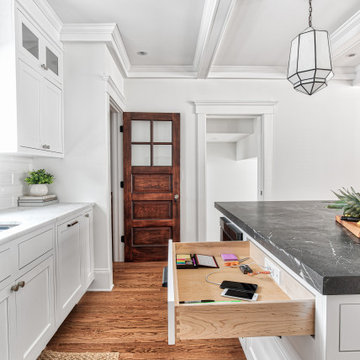
White inset cabinets with built-in appliances. Hidden charging drawer in the island.
This is an example of a large traditional l-shaped eat-in kitchen in New York with an undermount sink, shaker cabinets, white cabinets, marble benchtops, white splashback, subway tile splashback, panelled appliances, medium hardwood floors, with island, brown floor and white benchtop.
This is an example of a large traditional l-shaped eat-in kitchen in New York with an undermount sink, shaker cabinets, white cabinets, marble benchtops, white splashback, subway tile splashback, panelled appliances, medium hardwood floors, with island, brown floor and white benchtop.
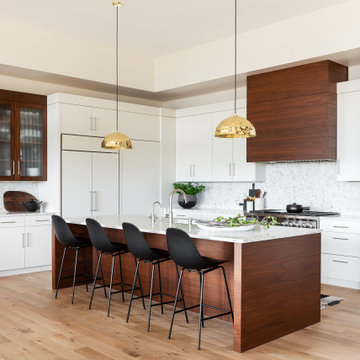
This is an example of a large country galley open plan kitchen in Other with an undermount sink, flat-panel cabinets, quartz benchtops, white splashback, stone slab splashback, panelled appliances, with island, white benchtop, white cabinets, light hardwood floors and beige floor.
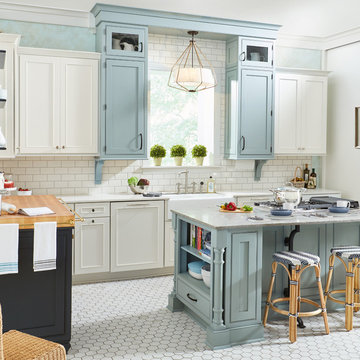
Along with the current white kitchen trend, this kitchen fits in perfectly with its twist on the blue color palette. This kitchen is an updated version of an old idea, with traditional subway tiles and color play on the blue tones. As part of Wellborn’s Estate Series, this kitchen combines a unique twist of an old French Café and modern elements; making the aesthetic design of this kitchen guaranteed to leave you in awe. In this kitchen by Wellborn Cabinet is a blend of Full Overlay and Beaded Inset cabinetry. The upper and lower cabinetry includes full overlay Lexington doors painted in our newly launched Oyster White color with smooth close drawer guides and door hinges. The upper center and island cabinets are Hanover Beaded Inset accented with oil rubbed Bronze barrel hinges and finished in Wellborn’s newly launched Aqua paint.
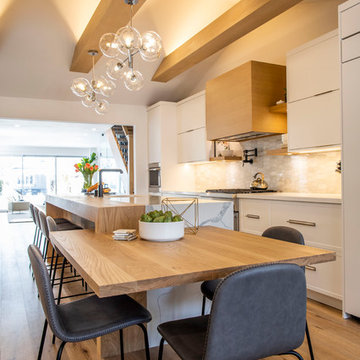
Photo of a mid-sized contemporary single-wall open plan kitchen in Toronto with flat-panel cabinets, white cabinets, with island, an undermount sink, quartz benchtops, panelled appliances, light hardwood floors, brown floor and white benchtop.
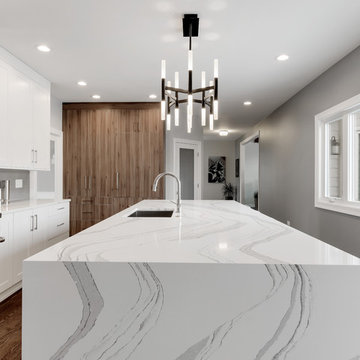
Photo of a large modern l-shaped separate kitchen in Chicago with an undermount sink, flat-panel cabinets, white cabinets, quartz benchtops, grey splashback, porcelain splashback, panelled appliances, medium hardwood floors, with island, brown floor and white benchtop.
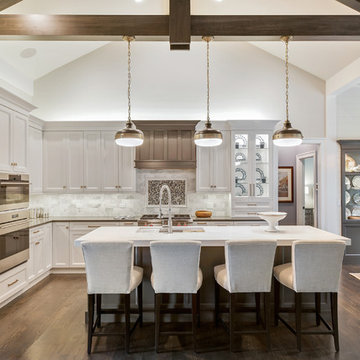
Large transitional l-shaped open plan kitchen in Chicago with an undermount sink, white cabinets, marble splashback, dark hardwood floors, with island, brown floor, recessed-panel cabinets, white splashback and panelled appliances.
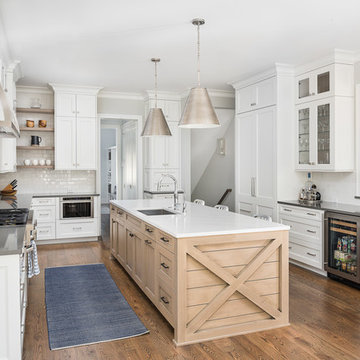
Marina Storm - Picture Perfect House
This is an example of a large transitional u-shaped eat-in kitchen in Chicago with a single-bowl sink, recessed-panel cabinets, white cabinets, quartz benchtops, white splashback, subway tile splashback, panelled appliances, medium hardwood floors, with island, brown floor and grey benchtop.
This is an example of a large transitional u-shaped eat-in kitchen in Chicago with a single-bowl sink, recessed-panel cabinets, white cabinets, quartz benchtops, white splashback, subway tile splashback, panelled appliances, medium hardwood floors, with island, brown floor and grey benchtop.
Kitchen with Panelled Appliances Design Ideas
4