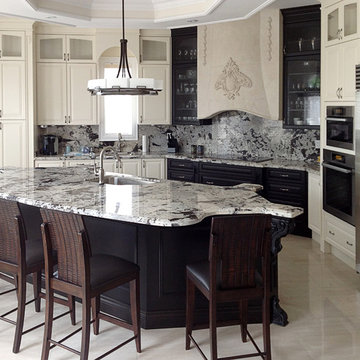Kitchen with Raised-panel Cabinets Design Ideas
Refine by:
Budget
Sort by:Popular Today
201 - 220 of 189,467 photos
Item 1 of 2
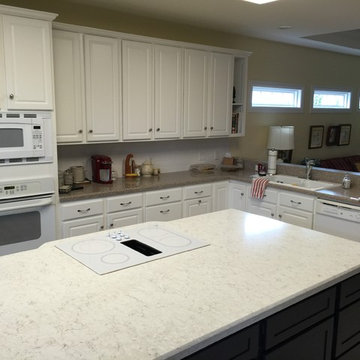
Photo of a mid-sized traditional l-shaped eat-in kitchen in Austin with raised-panel cabinets, white cabinets, quartz benchtops, white splashback, with island, a double-bowl sink, ceramic splashback, white appliances and travertine floors.
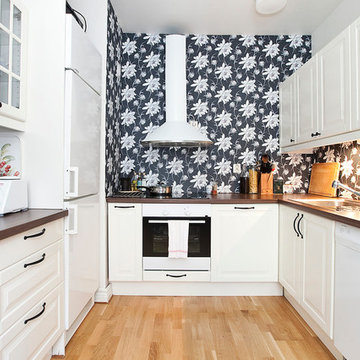
This is an example of a transitional u-shaped separate kitchen in Malmo with a drop-in sink, raised-panel cabinets, white cabinets, wood benchtops, white appliances, light hardwood floors and no island.
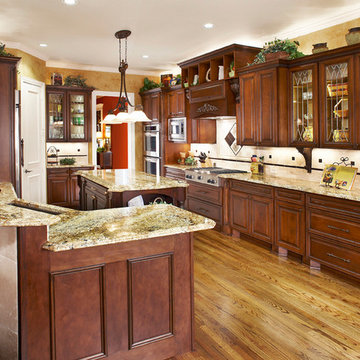
Euro Design Build is the premier design and home remodeling company servicing Dallas and the greater Dallas region. We specialize in kitchen remodeling, bathroom remodeling, interior remodeling, home additions, custom cabinetry, exterior remodeling, and many other services.
Ken Vaughan
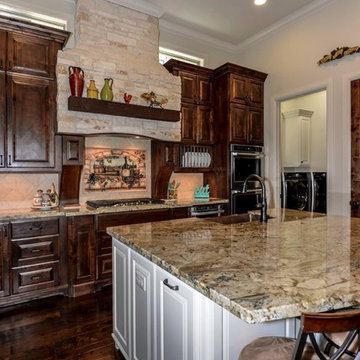
This Tuscan style kitchen is beautiful with the stone vent hood, granite, custom cabinets and a large island to sit and visit while someone is cooking.
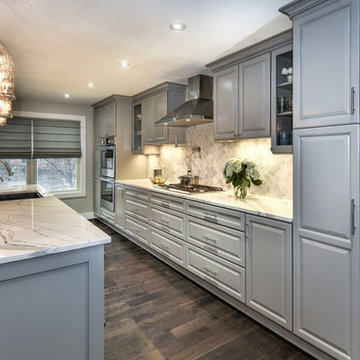
This traditional inspired kitchen design features Merillat Masterpiece cabinets in the Verona raised panel door style in the Pebble Grey Paint finish. Kitchen countertops are Cambria Brittanica.
Photos courtesy of Felicia Evans Photography.
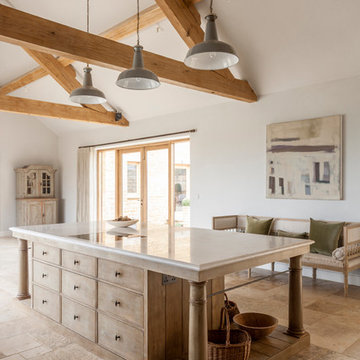
The working side of the oak kitchen island. The oak has a specialist finish by Artichoke's specialist finishing team. Image by Marcus Peel.
Design ideas for a large country galley open plan kitchen in Gloucestershire with a single-bowl sink, raised-panel cabinets, marble benchtops, stone slab splashback, stainless steel appliances, limestone floors, with island and light wood cabinets.
Design ideas for a large country galley open plan kitchen in Gloucestershire with a single-bowl sink, raised-panel cabinets, marble benchtops, stone slab splashback, stainless steel appliances, limestone floors, with island and light wood cabinets.
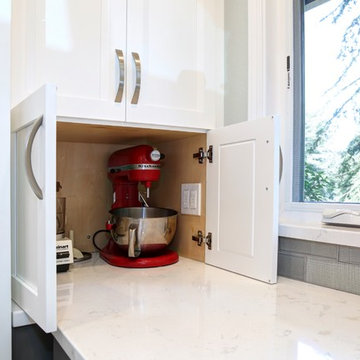
This beautiful kitchen remodel includes a complete renovation of the existing space. Appliance garages hide key appliances out of sight, but easily accessible.
Contractor: Jared Lewis Construction,
Appliances: Built In Distributors
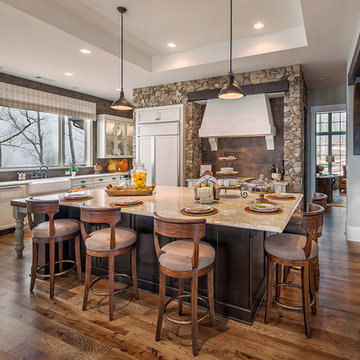
Kitchen in the Blue Ridge Home from Arthur Rutenberg Homes by American Eagle Builders in The Cliffs Valley, Travelers Rest, SC
Inspiration for an expansive country open plan kitchen in Other with a farmhouse sink, raised-panel cabinets, granite benchtops, medium hardwood floors, with island, brown splashback, ceramic splashback, panelled appliances, white cabinets and brown floor.
Inspiration for an expansive country open plan kitchen in Other with a farmhouse sink, raised-panel cabinets, granite benchtops, medium hardwood floors, with island, brown splashback, ceramic splashback, panelled appliances, white cabinets and brown floor.
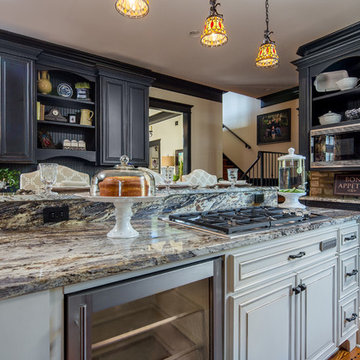
Photo of a mid-sized traditional l-shaped open plan kitchen in Atlanta with an undermount sink, raised-panel cabinets, blue cabinets, granite benchtops, beige splashback, stone tile splashback, panelled appliances, medium hardwood floors, with island and brown floor.
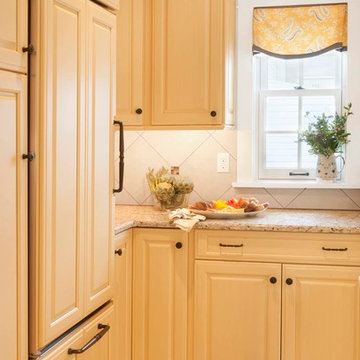
A new addition to this tiny bungalow accomodates a new kitchen featuring yellow cabinetry and fully integrated appliances. Light and bright, the kitchen features historic reproduction lighting by Rejuvenation. Interior design by Kristine Robinson of Robinson Interiors and photogrphy by Katrina Mojzesz
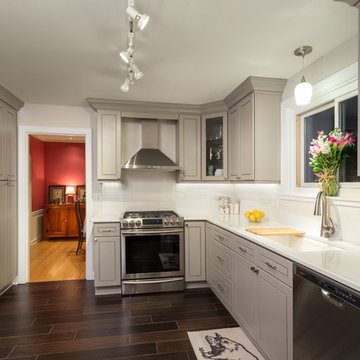
A modern kitchen with a traditional feel, this kitchen remodel was a complete gut rehab with a new window, electrical, plumbing, drywall, along with all the finishes.
The door style cabinets are a lovely gray color from J&K painting, which stands out against the crisp white quartz counters and subway tile backsplash. The backsplash contains a penny accent, in a soft white color with a small delicate circular design, adding a warm tone to the bright whites. The kitchen also includes pendant lighting and dark wood plank tile flooring, giving the space a timeless finish.
This kitchen also includes a row of directional spotlights, under cabinet LED lighting, a hidden microwave, new window above sink, and an electrical outlet in the top drawer next to the fridge for phones and other electronics.
Project designed by Skokie renovation firm, Chi Renovation & Design. They serve the Chicagoland area, and it's surrounding suburbs, with an emphasis on the North Side and North Shore. You'll find their work from the Loop through Lincoln Park, Skokie, Evanston, Wilmette, and all of the way up to Lake Forest.
For more about Chi Renovation & Design, click here: https://www.chirenovation.com/
To learn more about this project, click here: https://www.chirenovation.com/portfolio/skokie-kitchen/
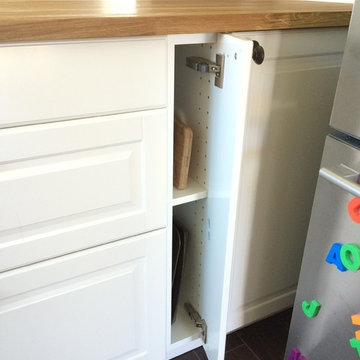
Custom 5 inch tray cabinet
Design ideas for a small traditional eat-in kitchen in Los Angeles with an undermount sink, raised-panel cabinets, white cabinets, wood benchtops, white splashback, subway tile splashback, stainless steel appliances and a peninsula.
Design ideas for a small traditional eat-in kitchen in Los Angeles with an undermount sink, raised-panel cabinets, white cabinets, wood benchtops, white splashback, subway tile splashback, stainless steel appliances and a peninsula.
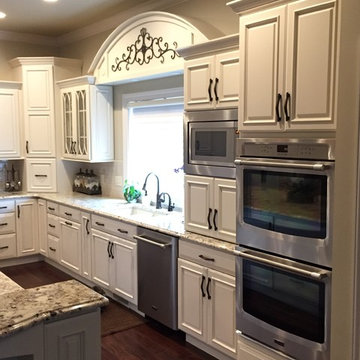
This homeowner inspired of a French Colonial kitchen & master bath in his expansive new addition. We were able to incorporate his favorite design elements while staying within budget for a truly breathtaking finished product! The kitchen was designed using Starmark Cabinetry's Huntingford Maple door style finished in a tinted varnish color called Macadamia. The hardware used is from Berenson's Opus Collection in Rubbed Bronze.
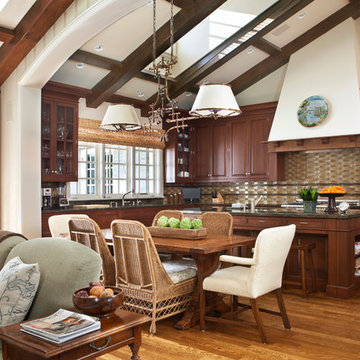
These clients came to my office looking for an architect who could design their "empty nest" home that would be the focus of their soon to be extended family. A place where the kids and grand kids would want to hang out: with a pool, open family room/ kitchen, garden; but also one-story so there wouldn't be any unnecessary stairs to climb. They wanted the design to feel like "old Pasadena" with the coziness and attention to detail that the era embraced. My sensibilities led me to recall the wonderful classic mansions of San Marino, so I designed a manor house clad in trim Bluestone with a steep French slate roof and clean white entry, eave and dormer moldings that would blend organically with the future hardscape plan and thoughtfully landscaped grounds.
The site was a deep, flat lot that had been half of the old Joan Crawford estate; the part that had an abandoned swimming pool and small cabana. I envisioned a pavilion filled with natural light set in a beautifully planted park with garden views from all sides. Having a one-story house allowed for tall and interesting shaped ceilings that carved into the sheer angles of the roof. The most private area of the house would be the central loggia with skylights ensconced in a deep woodwork lattice grid and would be reminiscent of the outdoor “Salas” found in early Californian homes. The family would soon gather there and enjoy warm afternoons and the wonderfully cool evening hours together.
Working with interior designer Jeffrey Hitchcock, we designed an open family room/kitchen with high dark wood beamed ceilings, dormer windows for daylight, custom raised panel cabinetry, granite counters and a textured glass tile splash. Natural light and gentle breezes flow through the many French doors and windows located to accommodate not only the garden views, but the prevailing sun and wind as well. The graceful living room features a dramatic vaulted white painted wood ceiling and grand fireplace flanked by generous double hung French windows and elegant drapery. A deeply cased opening draws one into the wainscot paneled dining room that is highlighted by hand painted scenic wallpaper and a barrel vaulted ceiling. The walnut paneled library opens up to reveal the waterfall feature in the back garden. Equally picturesque and restful is the view from the rotunda in the master bedroom suite.
Architect: Ward Jewell Architect, AIA
Interior Design: Jeffrey Hitchcock Enterprises
Contractor: Synergy General Contractors, Inc.
Landscape Design: LZ Design Group, Inc.
Photography: Laura Hull
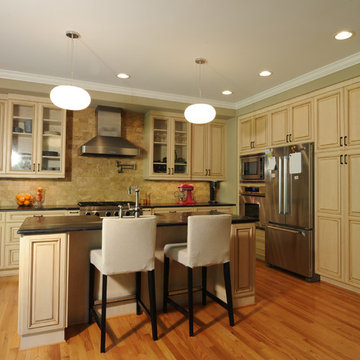
Ryan Edwards
Mid-sized traditional l-shaped open plan kitchen in Raleigh with a farmhouse sink, raised-panel cabinets, beige cabinets, granite benchtops, brown splashback, stone tile splashback, stainless steel appliances, light hardwood floors and with island.
Mid-sized traditional l-shaped open plan kitchen in Raleigh with a farmhouse sink, raised-panel cabinets, beige cabinets, granite benchtops, brown splashback, stone tile splashback, stainless steel appliances, light hardwood floors and with island.
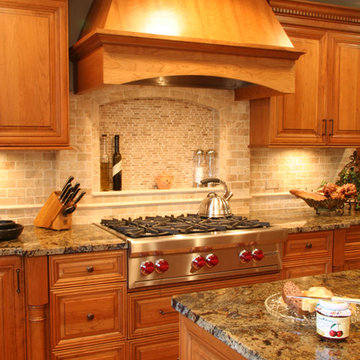
This is an example of a mid-sized traditional u-shaped eat-in kitchen in Chicago with an undermount sink, raised-panel cabinets, medium wood cabinets, granite benchtops, beige splashback, stone tile splashback, stainless steel appliances, medium hardwood floors and with island.
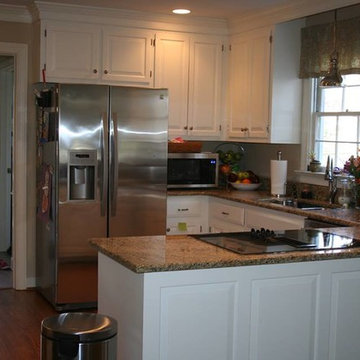
Inspiration for a mid-sized traditional u-shaped kitchen in Richmond with an undermount sink, raised-panel cabinets, white cabinets, granite benchtops, stainless steel appliances, medium hardwood floors, a peninsula and brown floor.
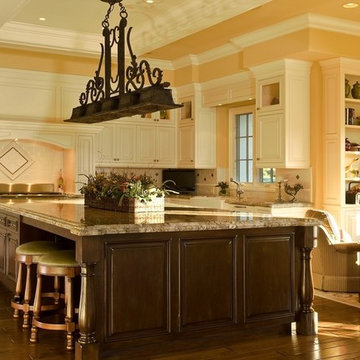
Photo of a mid-sized mediterranean l-shaped kitchen in Los Angeles with a farmhouse sink, raised-panel cabinets, white cabinets, granite benchtops, white splashback, ceramic splashback, stainless steel appliances, medium hardwood floors and with island.
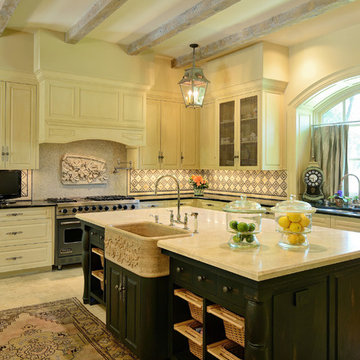
Trey Hunter Photography
Photo of a large traditional l-shaped eat-in kitchen in Houston with with island, a farmhouse sink, raised-panel cabinets, dark wood cabinets, granite benchtops, multi-coloured splashback, mosaic tile splashback, stainless steel appliances and limestone floors.
Photo of a large traditional l-shaped eat-in kitchen in Houston with with island, a farmhouse sink, raised-panel cabinets, dark wood cabinets, granite benchtops, multi-coloured splashback, mosaic tile splashback, stainless steel appliances and limestone floors.
Kitchen with Raised-panel Cabinets Design Ideas
11
