Kitchen with Stone Tile Splashback Design Ideas
Refine by:
Budget
Sort by:Popular Today
161 - 180 of 89,812 photos
Item 1 of 2
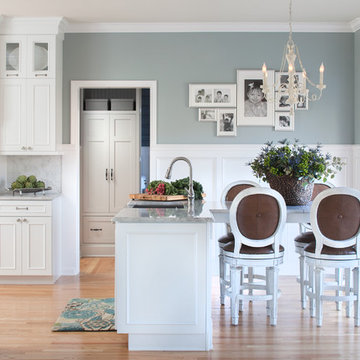
A design for a busy, active family longing for order and a central place for the family to gather. Optimizing a small space with organization and classic elements has them ready to entertain and welcome family and friends.
Custom designed by Hartley and Hill Design
All materials and furnishings in this space are available through Hartley and Hill Design. www.hartleyandhilldesign.com
888-639-0639
Neil Landino Photography
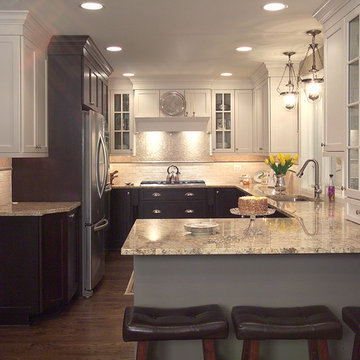
Beautiful two tone kitchen with granite tops.
Photos by Joe Marshall
Photo of a transitional u-shaped eat-in kitchen in Chicago with an undermount sink, flat-panel cabinets, granite benchtops, beige splashback, stone tile splashback and stainless steel appliances.
Photo of a transitional u-shaped eat-in kitchen in Chicago with an undermount sink, flat-panel cabinets, granite benchtops, beige splashback, stone tile splashback and stainless steel appliances.
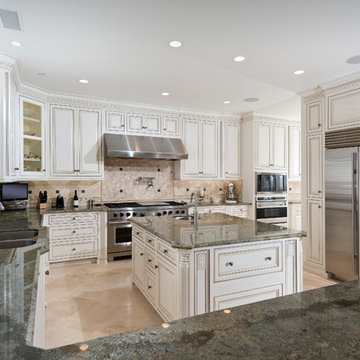
Photo of a large traditional u-shaped eat-in kitchen in Orange County with an undermount sink, raised-panel cabinets, white cabinets, granite benchtops, beige splashback, stone tile splashback, stainless steel appliances, marble floors, with island and beige floor.
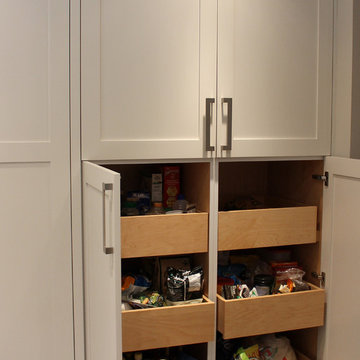
This is an example of a mid-sized traditional l-shaped eat-in kitchen in Vancouver with an undermount sink, shaker cabinets, white cabinets, white splashback, stone tile splashback, stainless steel appliances, medium hardwood floors and with island.
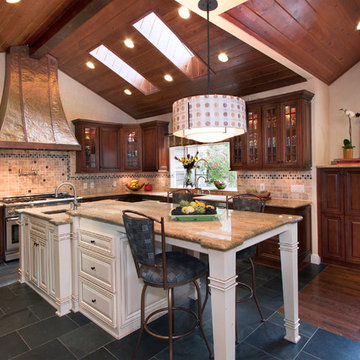
Large kitchen remodel transformed the space in keeping with the farmhouse style of the home, adding a large working and seating island with undermount copper sink. A large cabinet bank now links the kitchen and adjoining dining space. Photo: Timothy Manning www.manningmagic.com
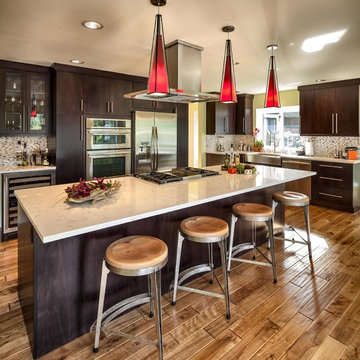
Reconfiguration of the exising kitchen/living room area yielded a more gracious entertaining space with unobstructed views and natural lighting.
The pre-finished flooring is a 5" width plank from Dansk Hardwood: Vintage Birch Hard-scraped Solid in the "Toast" finish with satin sheen. Last I checked, it was discontinued by the manufacturer.
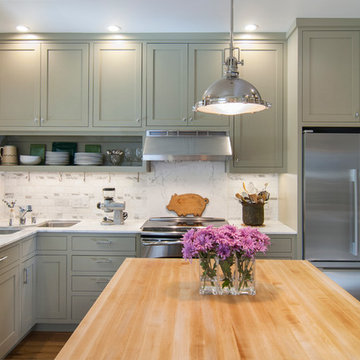
Kyle Hixon, Precision Cabinets & Trim
Design ideas for a small traditional l-shaped eat-in kitchen in San Francisco with an undermount sink, shaker cabinets, grey cabinets, marble benchtops, white splashback, stone tile splashback, stainless steel appliances, light hardwood floors and with island.
Design ideas for a small traditional l-shaped eat-in kitchen in San Francisco with an undermount sink, shaker cabinets, grey cabinets, marble benchtops, white splashback, stone tile splashback, stainless steel appliances, light hardwood floors and with island.
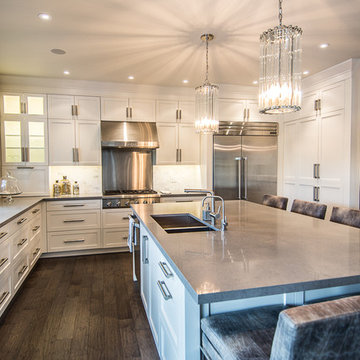
Beautiful white kitchen with built in appliances. Stainless Steel backsplash for Cooktop. Ceasarstone Countertops. Sleek Handles. Flip Up Door and Glass Doors. Columns for Fridge, and Pantries.
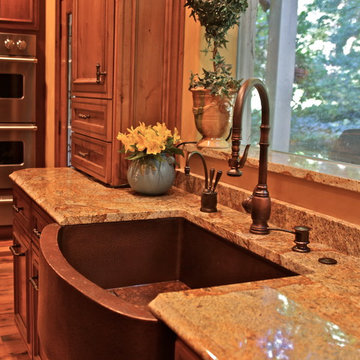
Voted best of Houzz 2014, 2015, 2016 & 2017!
Since 1974, Performance Kitchens & Home has been re-inventing spaces for every room in the home. Specializing in older homes for Kitchens, Bathrooms, Den, Family Rooms and any room in the home that needs creative storage solutions for cabinetry.
We offer color rendering services to help you see what your space will look like, so you can be comfortable with your choices! Our Design team is ready help you see your vision and guide you through the entire process!
Photography by: Juniper Wind Designs LLC
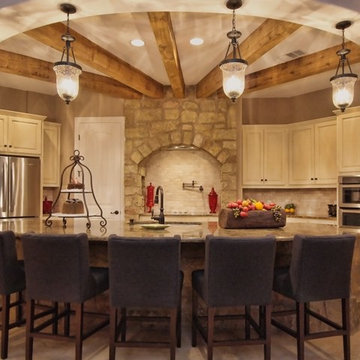
The "Wagon Wheel" ceiling is a highlight. The rounded island is the perfect gathering place with plenty of countertop space.
Photo of a large traditional u-shaped eat-in kitchen in Austin with with island, recessed-panel cabinets, distressed cabinets, granite benchtops, beige splashback, stone tile splashback, stainless steel appliances, an undermount sink and travertine floors.
Photo of a large traditional u-shaped eat-in kitchen in Austin with with island, recessed-panel cabinets, distressed cabinets, granite benchtops, beige splashback, stone tile splashback, stainless steel appliances, an undermount sink and travertine floors.
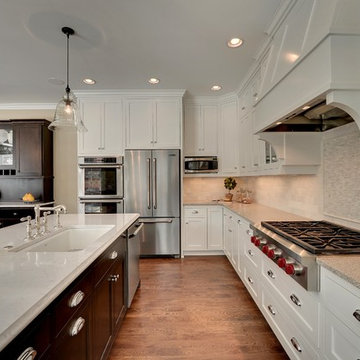
Professionally Staged by Ambience at Home
http://ambiance-athome.com/
Professionally Photographed by SpaceCrafting
http://spacecrafting.com
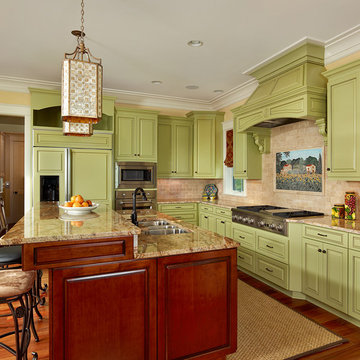
Photo by Holger Obenaus
Traditional kitchen in Charleston with stone tile splashback, granite benchtops, green cabinets, panelled appliances, beige splashback, with island, raised-panel cabinets and an undermount sink.
Traditional kitchen in Charleston with stone tile splashback, granite benchtops, green cabinets, panelled appliances, beige splashback, with island, raised-panel cabinets and an undermount sink.
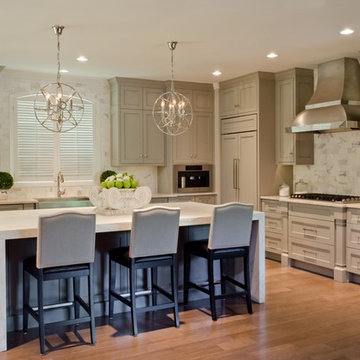
What a happy welcoming kitchen for family and friends! In need of a more open space for entertaining we moved the kitchen, added a beautiful storage pantry, and transformed a laundry room. Award winning kitchen AND award winning laundry room too!
Kitchen design San Antonio, Storage design San Antonio, Laundry Room design San Antonio, San Antonio kitchen designer, beautiful island lights, sparkle and glam kitchen, modern kitchen san antonio, barstools san antonio, white kitchen san antonio, white kitchen, round lights, polished nickel lighting, calacatta marble, calcutta marble, marble countertop, waterfall edge, waterfall marble edge, custom furniture, custom cabinets san antonio, marble island san antonio, kitchen ideas, kitchen inspiration, tile all the way to ceiling, tile to ceiling, waterfall,miele, Two lights over island, panel front refrigerator, Three barstools, Gray cabinets, Gray island, Polished nickel, honed calacatta marble, Dupont, bullet proof sealer, L shape kitchen, pulls on base cabinets,
Photo: Jennifer Siu-Rivera.
Contractor: Cross ConstructionSA.com,
Marble: Delta Granite, Plumbing: Ferguson Plumbing, Kitchen plan and design: BRADSHAW DESIGNS
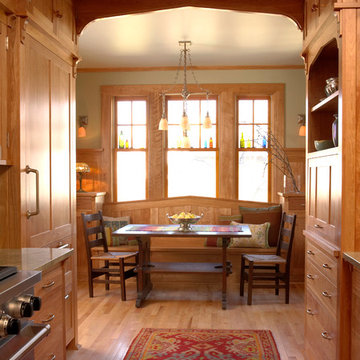
Architecture & Interior Design: David Heide Design Studio -- Photos: Susan Gilmore
Inspiration for an arts and crafts galley eat-in kitchen in Minneapolis with recessed-panel cabinets, stainless steel appliances, light wood cabinets, no island, medium hardwood floors, granite benchtops, grey splashback, stone tile splashback and a farmhouse sink.
Inspiration for an arts and crafts galley eat-in kitchen in Minneapolis with recessed-panel cabinets, stainless steel appliances, light wood cabinets, no island, medium hardwood floors, granite benchtops, grey splashback, stone tile splashback and a farmhouse sink.
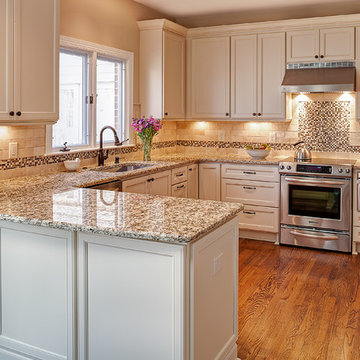
© Deborah Scannell Photography
Photo of a small traditional u-shaped eat-in kitchen in Charlotte with a single-bowl sink, flat-panel cabinets, white cabinets, granite benchtops, beige splashback, stone tile splashback, stainless steel appliances, medium hardwood floors and a peninsula.
Photo of a small traditional u-shaped eat-in kitchen in Charlotte with a single-bowl sink, flat-panel cabinets, white cabinets, granite benchtops, beige splashback, stone tile splashback, stainless steel appliances, medium hardwood floors and a peninsula.
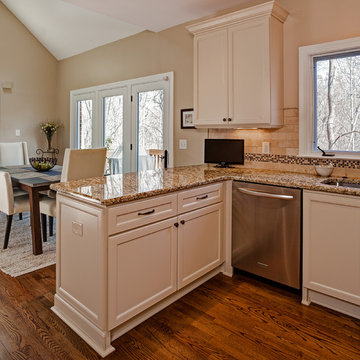
© Deborah Scannell Photography
Inspiration for a small traditional u-shaped eat-in kitchen in Charlotte with a single-bowl sink, flat-panel cabinets, white cabinets, granite benchtops, beige splashback, stone tile splashback, stainless steel appliances, medium hardwood floors and a peninsula.
Inspiration for a small traditional u-shaped eat-in kitchen in Charlotte with a single-bowl sink, flat-panel cabinets, white cabinets, granite benchtops, beige splashback, stone tile splashback, stainless steel appliances, medium hardwood floors and a peninsula.
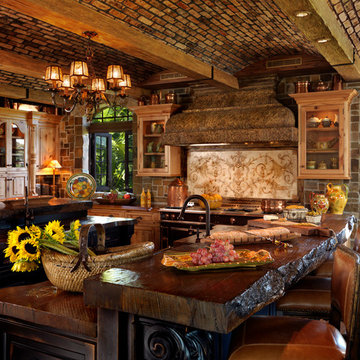
Robert Wade - Architect & Laura Wade - Interior Design
This is an example of a mediterranean kitchen in Miami with glass-front cabinets, medium wood cabinets, wood benchtops, beige splashback and stone tile splashback.
This is an example of a mediterranean kitchen in Miami with glass-front cabinets, medium wood cabinets, wood benchtops, beige splashback and stone tile splashback.
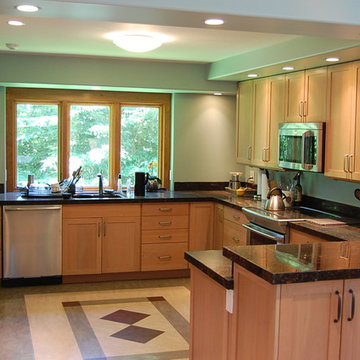
Inspiration for a traditional kitchen in Boston with an undermount sink, shaker cabinets, tile benchtops, stone tile splashback, stainless steel appliances and linoleum floors.
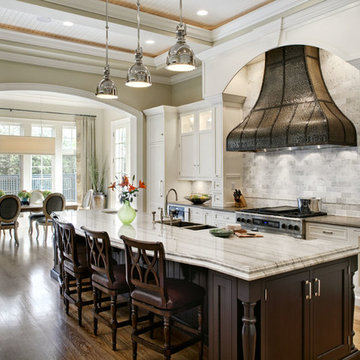
The beautiful hand-hammered custom pewter hood, framed in painted woodwork and in-set cabinetry and the spacious, fourteen foot ceilings are the focal points of this kitchen.
Co-designer: Janie Petkus of Janie Petkus Interiors, Hinsdale IL.
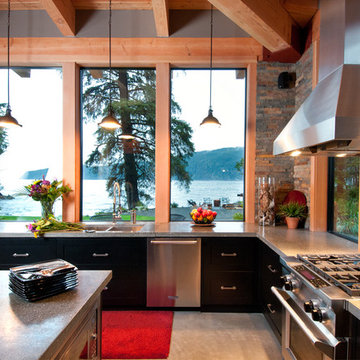
Leanna Rathkelly photo: Bringing the outside into the kitchen meant using large windows all around this ocean-side home, eliminating upper cabinets on the view side of the kitchen. A window is placed behind the gas range so the owner can look outside to the wild yard while cooking.
Kitchen with Stone Tile Splashback Design Ideas
9