Kitchen with Stone Tile Splashback Design Ideas
Refine by:
Budget
Sort by:Popular Today
201 - 220 of 89,823 photos
Item 1 of 2
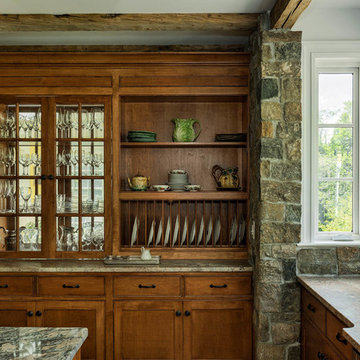
Rob Karosis: Photographer
Inspiration for a large traditional u-shaped open plan kitchen in Bridgeport with a farmhouse sink, shaker cabinets, medium wood cabinets, granite benchtops, grey splashback, stone tile splashback, stainless steel appliances, medium hardwood floors, with island and brown floor.
Inspiration for a large traditional u-shaped open plan kitchen in Bridgeport with a farmhouse sink, shaker cabinets, medium wood cabinets, granite benchtops, grey splashback, stone tile splashback, stainless steel appliances, medium hardwood floors, with island and brown floor.
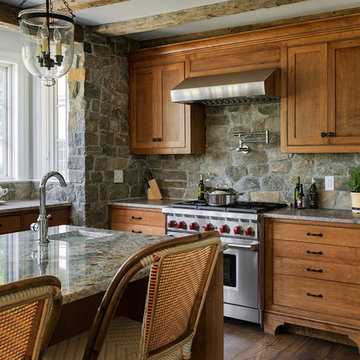
Rob Karosis: Photographer
Design ideas for a large traditional u-shaped open plan kitchen in Bridgeport with a farmhouse sink, shaker cabinets, medium wood cabinets, granite benchtops, grey splashback, stone tile splashback, stainless steel appliances, medium hardwood floors, with island and brown floor.
Design ideas for a large traditional u-shaped open plan kitchen in Bridgeport with a farmhouse sink, shaker cabinets, medium wood cabinets, granite benchtops, grey splashback, stone tile splashback, stainless steel appliances, medium hardwood floors, with island and brown floor.
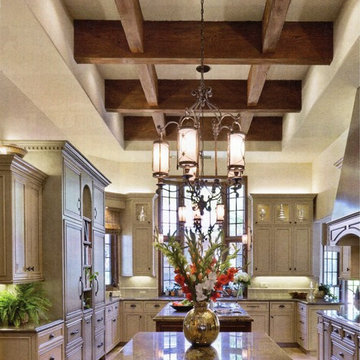
Initial View of kitchen showing beamed, coffered ceiling and double island layout.
Photo by Martin Mann
Inspiration for an expansive traditional kitchen in San Diego with an undermount sink, flat-panel cabinets, distressed cabinets, quartz benchtops, beige splashback, stone tile splashback, panelled appliances, limestone floors and multiple islands.
Inspiration for an expansive traditional kitchen in San Diego with an undermount sink, flat-panel cabinets, distressed cabinets, quartz benchtops, beige splashback, stone tile splashback, panelled appliances, limestone floors and multiple islands.
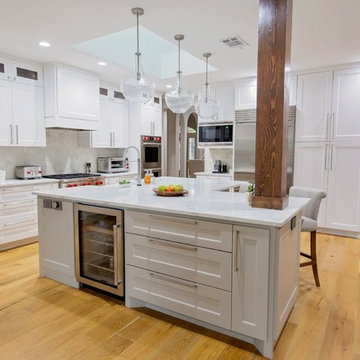
This is an example of a large country single-wall eat-in kitchen in Orange County with a farmhouse sink, recessed-panel cabinets, white cabinets, marble benchtops, white splashback, stone tile splashback, stainless steel appliances, medium hardwood floors and with island.
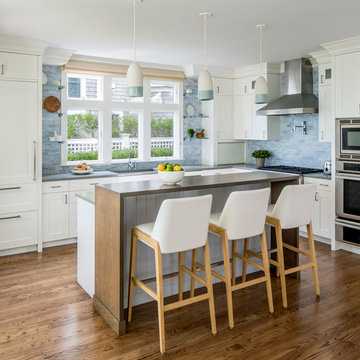
Pendant Lights: Fleet | Mariner Lamp Cone
TEAM ///
Architect: LDa Architecture & Interiors ///
Interior Design: Kennerknecht Design Group ///
Builder: Macomber Carpentry & Construction ///
Photographer: Sean Litchfield Photography ///
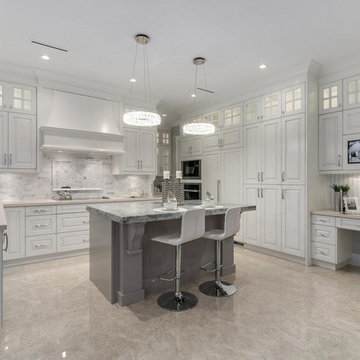
Large transitional u-shaped eat-in kitchen in Vancouver with a double-bowl sink, raised-panel cabinets, white cabinets, quartzite benchtops, grey splashback, stone tile splashback, white appliances, porcelain floors and with island.
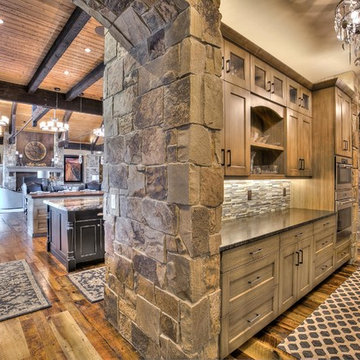
This is an example of an expansive country l-shaped eat-in kitchen in Denver with an undermount sink, shaker cabinets, medium wood cabinets, granite benchtops, beige splashback, stone tile splashback, stainless steel appliances, medium hardwood floors and multiple islands.
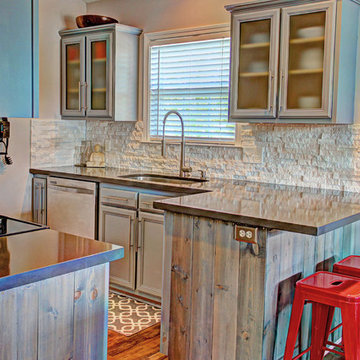
Design ideas for a small country galley eat-in kitchen in Other with an undermount sink, glass-front cabinets, grey cabinets, quartz benchtops, white splashback, stone tile splashback, stainless steel appliances, vinyl floors and a peninsula.
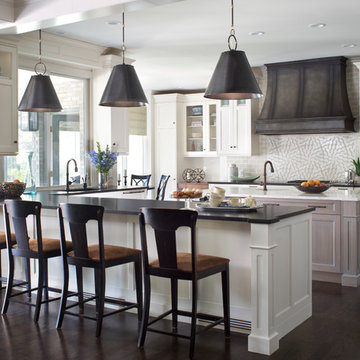
Emily Redfield; EMR Photography
Photo of a large transitional u-shaped eat-in kitchen in Denver with recessed-panel cabinets, white cabinets, granite benchtops, white splashback, stone tile splashback, dark hardwood floors and with island.
Photo of a large transitional u-shaped eat-in kitchen in Denver with recessed-panel cabinets, white cabinets, granite benchtops, white splashback, stone tile splashback, dark hardwood floors and with island.
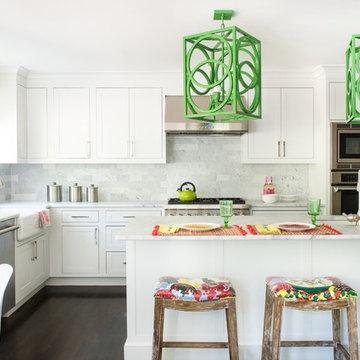
JANE BEILES
This is an example of a mid-sized transitional u-shaped separate kitchen in New York with a farmhouse sink, shaker cabinets, white cabinets, marble benchtops, stone tile splashback, stainless steel appliances, dark hardwood floors, with island, grey splashback and brown floor.
This is an example of a mid-sized transitional u-shaped separate kitchen in New York with a farmhouse sink, shaker cabinets, white cabinets, marble benchtops, stone tile splashback, stainless steel appliances, dark hardwood floors, with island, grey splashback and brown floor.
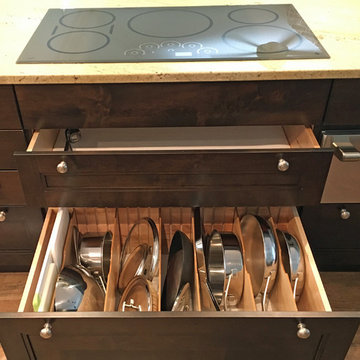
Among the 27 drawers in this kitchen is this extra-deep divided drawer that will accommodate 13" skillets.
Design ideas for a mid-sized transitional l-shaped open plan kitchen in Houston with a single-bowl sink, shaker cabinets, dark wood cabinets, granite benchtops, beige splashback, stone tile splashback, stainless steel appliances, porcelain floors, with island and beige floor.
Design ideas for a mid-sized transitional l-shaped open plan kitchen in Houston with a single-bowl sink, shaker cabinets, dark wood cabinets, granite benchtops, beige splashback, stone tile splashback, stainless steel appliances, porcelain floors, with island and beige floor.
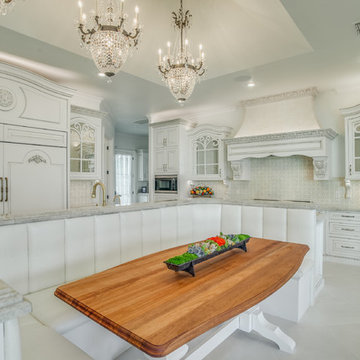
As a Premier Home Builder. Sharkey Custom Homes Inc. has spent the last 18 years building beautiful and original homes to Lubbock TX and surrounding areas. We are committed to building homes of the highest quality while simultaneously making sure our customers needs are met or exceeded. When you choose to build the home of your dreams with us, you can rest assured that you will be treated with the respect and integrity that you and your future home deserves. Sharkey will be there at each step to make certain that your experience is a wonderful one. We also offer Remodeling, Architects, Interior Design, and Landscape Design. Home Building, Remodeling, Design, Architects, Interior Design, landscape design, Land, Lots, Pools, Painting, Patios, Floor Covering, Granite, Wallpaper, Fireplaces, Lighting, Appliances, Roofing, Chimneys, Iron Doors, Railing, Staircase, cabinets, trim carpentry, Audio, Video, theaters, fountains, windows, bathroom fixtures, mirrors, hardware, crown molding, tubs, sinks, faucets, ceiling fans, garage doors, heating, air conditioning, shutters, texture, faux finish, vent hood, tile, porcelain, clay, stucco, stone,travertine, concrete, fencing, waterfalls,
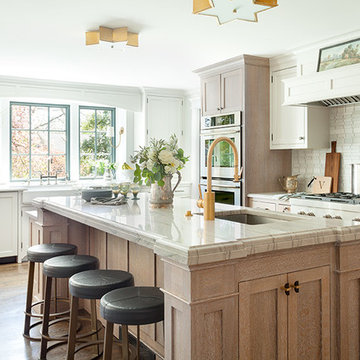
Photo of a transitional kitchen in New York with an undermount sink, beaded inset cabinets, light wood cabinets, white splashback, stone tile splashback, stainless steel appliances, medium hardwood floors, with island, brown floor, white benchtop and quartzite benchtops.
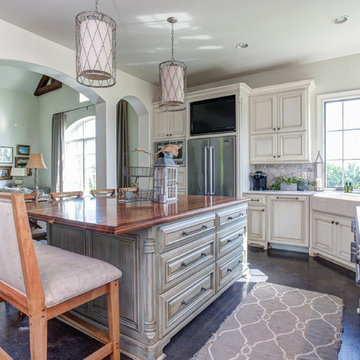
Custom home by Parkinson Building Group in Little Rock, AR.
Inspiration for a large country l-shaped open plan kitchen in Little Rock with raised-panel cabinets, with island, a farmhouse sink, solid surface benchtops, grey splashback, stainless steel appliances, distressed cabinets, stone tile splashback, concrete floors and grey floor.
Inspiration for a large country l-shaped open plan kitchen in Little Rock with raised-panel cabinets, with island, a farmhouse sink, solid surface benchtops, grey splashback, stainless steel appliances, distressed cabinets, stone tile splashback, concrete floors and grey floor.
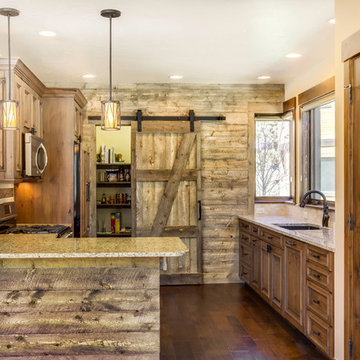
Michael Yearout
Design ideas for a small country u-shaped separate kitchen in Denver with an undermount sink, recessed-panel cabinets, medium wood cabinets, terrazzo benchtops, beige splashback, stone tile splashback, stainless steel appliances, medium hardwood floors and a peninsula.
Design ideas for a small country u-shaped separate kitchen in Denver with an undermount sink, recessed-panel cabinets, medium wood cabinets, terrazzo benchtops, beige splashback, stone tile splashback, stainless steel appliances, medium hardwood floors and a peninsula.
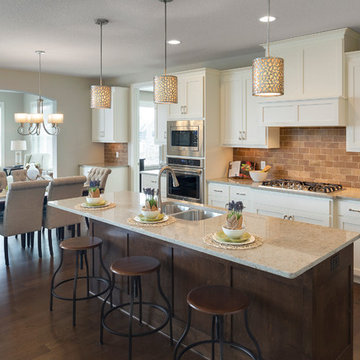
The Chatham (Rambler) Parade of Homes showcase model located in Lakeville, MN (Spirit of Brandtjen Farm).
Photo of a transitional kitchen in Minneapolis with a double-bowl sink, white cabinets, quartzite benchtops, white splashback, stone tile splashback, stainless steel appliances, dark hardwood floors and with island.
Photo of a transitional kitchen in Minneapolis with a double-bowl sink, white cabinets, quartzite benchtops, white splashback, stone tile splashback, stainless steel appliances, dark hardwood floors and with island.
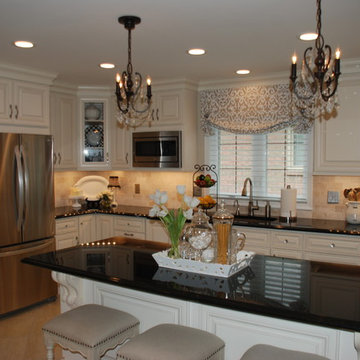
Traditional kitchen in Detroit with raised-panel cabinets, white cabinets, granite benchtops, beige splashback, stone tile splashback, stainless steel appliances, ceramic floors and with island.
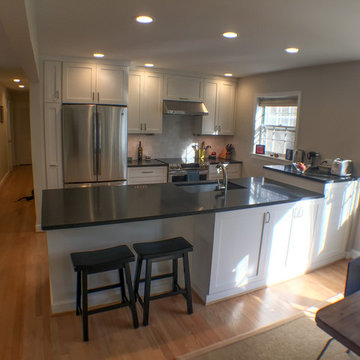
Sam Schweighart
Photo of a small midcentury galley eat-in kitchen in DC Metro with a single-bowl sink, shaker cabinets, white cabinets, granite benchtops, white splashback, stone tile splashback, stainless steel appliances, medium hardwood floors and a peninsula.
Photo of a small midcentury galley eat-in kitchen in DC Metro with a single-bowl sink, shaker cabinets, white cabinets, granite benchtops, white splashback, stone tile splashback, stainless steel appliances, medium hardwood floors and a peninsula.
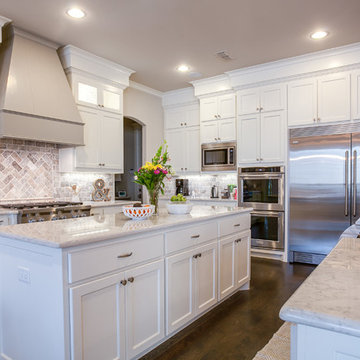
Ariana Miller with ANM Photography. www.anmphoto.com
Large country u-shaped open plan kitchen in Dallas with shaker cabinets, white cabinets, marble benchtops, grey splashback, stone tile splashback, stainless steel appliances, dark hardwood floors, multiple islands and a farmhouse sink.
Large country u-shaped open plan kitchen in Dallas with shaker cabinets, white cabinets, marble benchtops, grey splashback, stone tile splashback, stainless steel appliances, dark hardwood floors, multiple islands and a farmhouse sink.
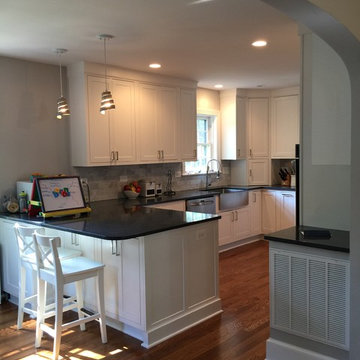
Traditional cut up living, dining and kitchen. Opened to flow, removed one wall, wide arched opening in bearing wall.
Photo of a mid-sized traditional u-shaped eat-in kitchen in DC Metro with a farmhouse sink, flat-panel cabinets, white cabinets, quartz benchtops, grey splashback, stone tile splashback, stainless steel appliances, medium hardwood floors and a peninsula.
Photo of a mid-sized traditional u-shaped eat-in kitchen in DC Metro with a farmhouse sink, flat-panel cabinets, white cabinets, quartz benchtops, grey splashback, stone tile splashback, stainless steel appliances, medium hardwood floors and a peninsula.
Kitchen with Stone Tile Splashback Design Ideas
11