Kitchen with Stone Tile Splashback Design Ideas
Refine by:
Budget
Sort by:Popular Today
221 - 240 of 89,823 photos
Item 1 of 2
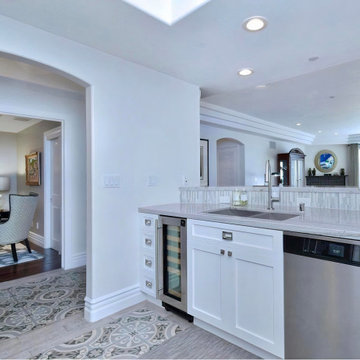
The kitchen opens onto the great room and the entryway. Across the hall, a cozy den can be seen in the distance. .
Mid-sized mediterranean u-shaped separate kitchen in Los Angeles with an undermount sink, shaker cabinets, white cabinets, solid surface benchtops, multi-coloured splashback, stone tile splashback, stainless steel appliances, porcelain floors, a peninsula, multi-coloured floor, multi-coloured benchtop and recessed.
Mid-sized mediterranean u-shaped separate kitchen in Los Angeles with an undermount sink, shaker cabinets, white cabinets, solid surface benchtops, multi-coloured splashback, stone tile splashback, stainless steel appliances, porcelain floors, a peninsula, multi-coloured floor, multi-coloured benchtop and recessed.
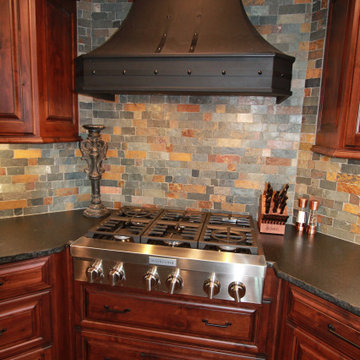
This is an example of a large country kitchen in Other with raised-panel cabinets, medium wood cabinets, granite benchtops, multi-coloured splashback, stone tile splashback, panelled appliances, medium hardwood floors, with island, brown floor and black benchtop.
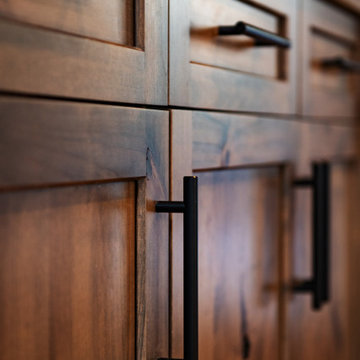
Photo of a large country galley open plan kitchen in Sacramento with an undermount sink, shaker cabinets, medium wood cabinets, concrete benchtops, grey splashback, stone tile splashback, stainless steel appliances, medium hardwood floors, with island, multi-coloured floor and grey benchtop.
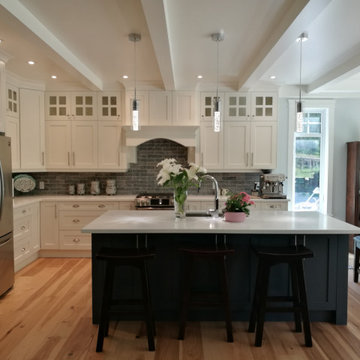
Custom Range Hood, Solid Wood Island Posts, Corbel Crown Molding.
3" MDF Shaker Style Cabinets
Birch Plywood Boxes
Hettich Soft Close Hinges & Full Extension Drawer Glides
Paint Color: Benjamin Moore - Cloud White (Perimeter)
Kitchen Island - Benjamin Moore - Tarmac
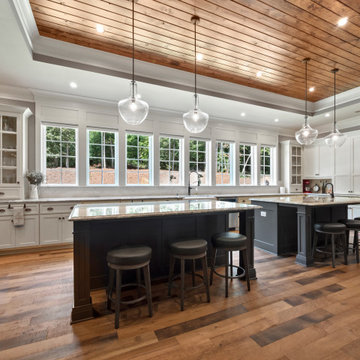
Large kitchen with open floor plan. Double islands, custom cabinets, wood ceiling, hardwood floors. Beautiful All White Siding Country Home with Spacious Brick Floor Front Porch. Home Features Hardwood Flooring and Ceilings in Foyer and Kitchen. Rustic Family Room includes Stone Fireplace as well as a Vaulted Exposed Beam Ceiling. A Second Stone Fireplace Overlooks the Eating Area. The Kitchen Hosts Two Granite Counter Top Islands, Stainless Steel Appliances, Lots of Counter Tops Space and Natural Lighting. Large Master Bath. Outdoor Living Space includes a Covered Brick Patio with Brick Fireplace as well as a Swimming Pool with Water Slide and a in Ground Hot Tub.
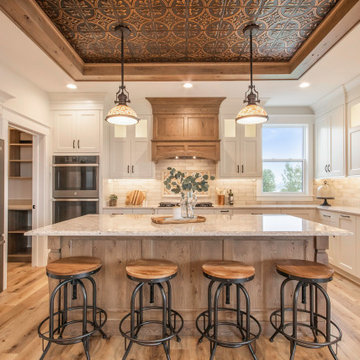
Inspiration for a transitional kitchen in Grand Rapids with an undermount sink, shaker cabinets, white cabinets, quartz benchtops, white splashback, stone tile splashback, stainless steel appliances, vinyl floors, with island, white benchtop and brown floor.
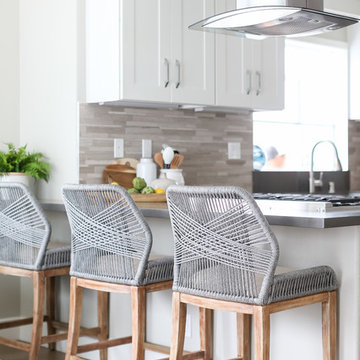
Beach house with lots of fun for the family located in Huntington Beach, California!
Design ideas for a mid-sized beach style u-shaped eat-in kitchen in Orange County with a farmhouse sink, shaker cabinets, white cabinets, quartz benchtops, grey splashback, stone tile splashback, stainless steel appliances, medium hardwood floors, a peninsula, brown floor and grey benchtop.
Design ideas for a mid-sized beach style u-shaped eat-in kitchen in Orange County with a farmhouse sink, shaker cabinets, white cabinets, quartz benchtops, grey splashback, stone tile splashback, stainless steel appliances, medium hardwood floors, a peninsula, brown floor and grey benchtop.
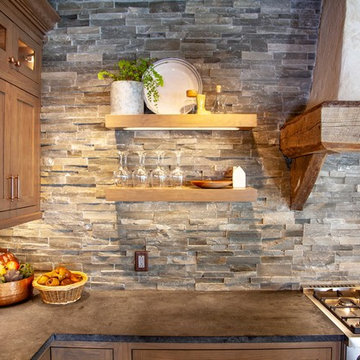
This is an example of a large country l-shaped eat-in kitchen in Boston with a farmhouse sink, shaker cabinets, medium wood cabinets, soapstone benchtops, grey splashback, stone tile splashback, stainless steel appliances, medium hardwood floors, with island, brown floor and grey benchtop.
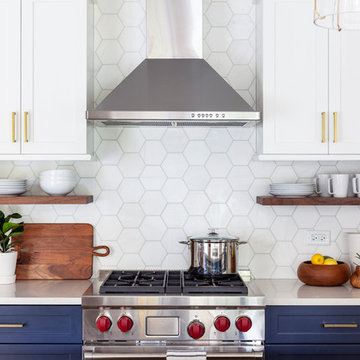
Free ebook, Creating the Ideal Kitchen. DOWNLOAD NOW
The new galley style configuration features a simple work triangle of a Kitchenaid refrigerator, Wolf range and Elkay sink. With plenty of the seating nearby, we opted to utilize the back of the island for storage. In addition, the two tall cabinets flanking the opening of the breakfast room feature additional pantry storage. An appliance garage to the left of the range features roll out shelves.
The tall cabinets and wall cabinets feature simple white shaker doors while the base cabinets and island are Benjamin Moore “Hale Navy”. Hanstone Campina quartz countertops, walnut accents and gold hardware and lighting make for a stylish and up-to-date feeling space.
The backsplash is a 5" Natural Stone hex. Faucet is a Litze by Brizo in Brilliant Luxe Gold. Hardware is It Pull from Atlas in Vintage Brass and Lighting was purchased by the owner from Schoolhouse Electric.
Designed by: Susan Klimala, CKBD
Photography by: LOMA Studios
For more information on kitchen and bath design ideas go to: www.kitchenstudio-ge.com
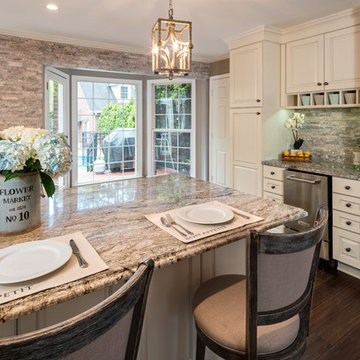
Traditional White Kitchen
Photo by: Sacha Griffin
Photo of a large traditional u-shaped eat-in kitchen in Atlanta with an undermount sink, raised-panel cabinets, white cabinets, granite benchtops, stainless steel appliances, bamboo floors, with island, brown floor, brown splashback, stone tile splashback and multi-coloured benchtop.
Photo of a large traditional u-shaped eat-in kitchen in Atlanta with an undermount sink, raised-panel cabinets, white cabinets, granite benchtops, stainless steel appliances, bamboo floors, with island, brown floor, brown splashback, stone tile splashback and multi-coloured benchtop.
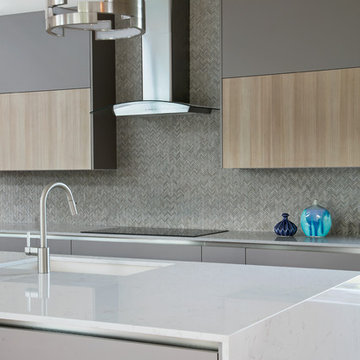
Ryan Gamma
Photo of a mid-sized contemporary single-wall open plan kitchen in Tampa with an undermount sink, flat-panel cabinets, grey cabinets, quartz benchtops, grey splashback, stone tile splashback, stainless steel appliances, light hardwood floors, with island, brown floor and white benchtop.
Photo of a mid-sized contemporary single-wall open plan kitchen in Tampa with an undermount sink, flat-panel cabinets, grey cabinets, quartz benchtops, grey splashback, stone tile splashback, stainless steel appliances, light hardwood floors, with island, brown floor and white benchtop.
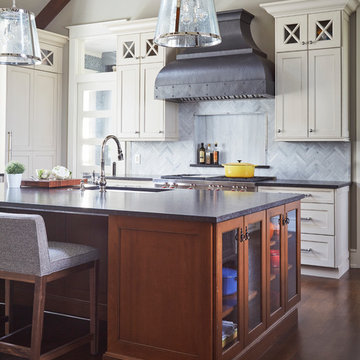
**Project Overview**
This new construction home built next to a serene lake features a gorgeous, large-scale kitchen that also connects to a bar, home office, breakfast room and great room. The homeowners sought the warmth of traditional styling, updated for today. In addition, they wanted to incorporate unexpected touches that would add personality. Strategic use of furniture details combined with clean lines brings the traditional style forward, making the kitchen feel fresh, new and timeless.
**What Makes This Project Unique?*
Three finishes, including vintage white paint, stained cherry and textured painted gray oak cabinetry, work together beautifully to create a varied, unique space. Above the wall cabinets, glass cabinets with X mullions add interest and decorative storage. Single ovens are tucked in cabinets under a window, and a warming drawer under one perfectly matches the cabinet drawer under the other. Matching furniture-style armoires flank the wall ovens, housing the freezer and a pantry in one and custom designed large scale appliance garage with retractable doors in the other. Other furniture touches can be found on the sink cabinet and range top cabinet that help complete the look. The variety of colors and textures of the stained and painted cabinetry, custom dark finish copper hood, wood ceiling beams, glass cabinets, wood floors and sleek backsplash bring the whole look together.
**Design Challenges*
Even though the space is large, we were challenged by having to work around the two doorways, two windows and many traffic patterns that run through the kitchen. Wall space for large appliances was quickly in short supply. Because we were involved early in the project, we were able to work with the architect to expanded the kitchen footprint in order to make the layout work and get appliance placement just right. We had other architectural elements to work with that we wanted to compliment the kitchen design but also dictated what we could do with the cabinetry. The wall cabinet height was determined based on the beams in the space. The oven wall with furniture armoires was designed around the window with the lake view. The height of the oven cabinets was determined by the window. We were able to use these obstacles and challenges to design creatively and make this kitchen one of a kind.
Photo by MIke Kaskel
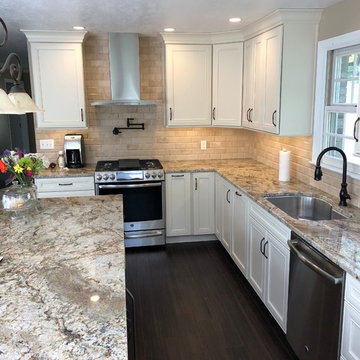
Modern kitchen in Other with an undermount sink, recessed-panel cabinets, beige cabinets, granite benchtops, beige splashback, stone tile splashback, stainless steel appliances, dark hardwood floors, with island, brown floor and multi-coloured benchtop.
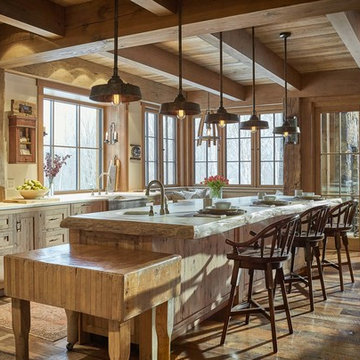
Photo: Jim Westphalen
Design ideas for a country eat-in kitchen in Burlington with a farmhouse sink, shaker cabinets, wood benchtops, grey splashback, stone tile splashback, stainless steel appliances, medium hardwood floors, with island, brown floor, beige benchtop and light wood cabinets.
Design ideas for a country eat-in kitchen in Burlington with a farmhouse sink, shaker cabinets, wood benchtops, grey splashback, stone tile splashback, stainless steel appliances, medium hardwood floors, with island, brown floor, beige benchtop and light wood cabinets.
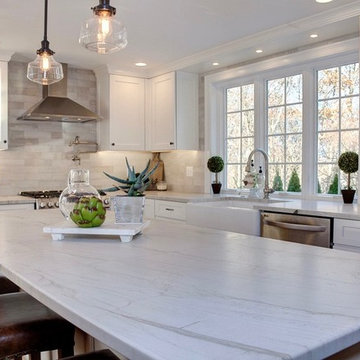
The gorgeous "Mont Blanc Leathered" quartzite has a very soft tone and gives the space a quiet elegance!
Photo of a mid-sized transitional l-shaped eat-in kitchen in Boston with a farmhouse sink, recessed-panel cabinets, white cabinets, quartzite benchtops, grey splashback, stone tile splashback, stainless steel appliances, medium hardwood floors, with island and brown floor.
Photo of a mid-sized transitional l-shaped eat-in kitchen in Boston with a farmhouse sink, recessed-panel cabinets, white cabinets, quartzite benchtops, grey splashback, stone tile splashback, stainless steel appliances, medium hardwood floors, with island and brown floor.
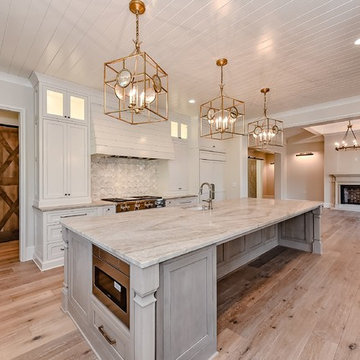
This is an example of a large transitional l-shaped open plan kitchen in Charlotte with an undermount sink, shaker cabinets, grey cabinets, quartzite benchtops, stone tile splashback, stainless steel appliances, medium hardwood floors and with island.
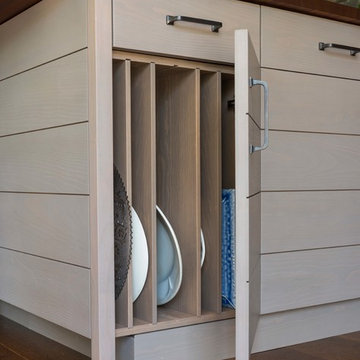
Nat Rea
Design ideas for a mid-sized country l-shaped kitchen pantry in Boston with an undermount sink, flat-panel cabinets, light wood cabinets, wood benchtops, brown splashback, stone tile splashback, stainless steel appliances, medium hardwood floors, with island and brown floor.
Design ideas for a mid-sized country l-shaped kitchen pantry in Boston with an undermount sink, flat-panel cabinets, light wood cabinets, wood benchtops, brown splashback, stone tile splashback, stainless steel appliances, medium hardwood floors, with island and brown floor.
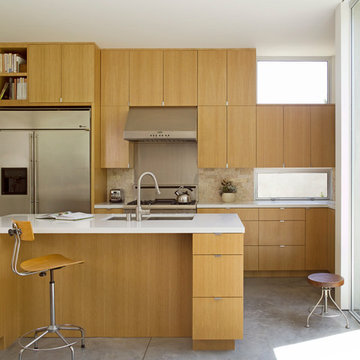
Photography by J Savage Gibson
Mid-sized modern l-shaped open plan kitchen in Los Angeles with an undermount sink, flat-panel cabinets, medium wood cabinets, quartz benchtops, stone tile splashback, stainless steel appliances, concrete floors, with island, beige splashback and grey floor.
Mid-sized modern l-shaped open plan kitchen in Los Angeles with an undermount sink, flat-panel cabinets, medium wood cabinets, quartz benchtops, stone tile splashback, stainless steel appliances, concrete floors, with island, beige splashback and grey floor.
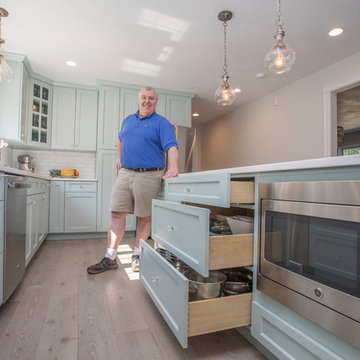
Quartz counter top in iceberg bay
Cabinet color Sherman Williams Rainwashed
This is an example of a large transitional l-shaped eat-in kitchen in Boston with an undermount sink, shaker cabinets, blue cabinets, quartzite benchtops, white splashback, stone tile splashback, stainless steel appliances, light hardwood floors, with island and beige floor.
This is an example of a large transitional l-shaped eat-in kitchen in Boston with an undermount sink, shaker cabinets, blue cabinets, quartzite benchtops, white splashback, stone tile splashback, stainless steel appliances, light hardwood floors, with island and beige floor.
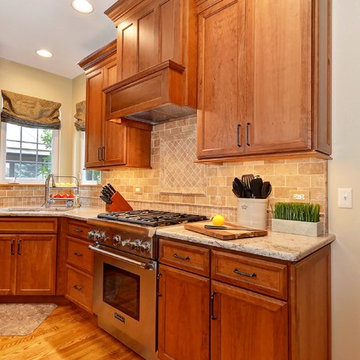
Inspiration for a traditional u-shaped kitchen in Chicago with an undermount sink, flat-panel cabinets, brown cabinets, granite benchtops, brown splashback, stone tile splashback, stainless steel appliances, medium hardwood floors and with island.
Kitchen with Stone Tile Splashback Design Ideas
12