Kitchen with Travertine Floors Design Ideas
Refine by:
Budget
Sort by:Popular Today
1 - 20 of 19,014 photos
Item 1 of 2

Transferred this space from dated crème colors and not enough storage to modern high-tech with designated storage for every item in the kitchen
Design ideas for a mid-sized modern u-shaped kitchen pantry in Sydney with a double-bowl sink, flat-panel cabinets, grey cabinets, quartz benchtops, white splashback, engineered quartz splashback, black appliances, travertine floors, a peninsula, multi-coloured floor and white benchtop.
Design ideas for a mid-sized modern u-shaped kitchen pantry in Sydney with a double-bowl sink, flat-panel cabinets, grey cabinets, quartz benchtops, white splashback, engineered quartz splashback, black appliances, travertine floors, a peninsula, multi-coloured floor and white benchtop.
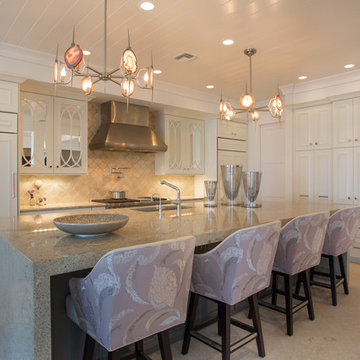
The kitchen sparkles with state-of-the-art stainless steel appliances, white painted and mirrored cabinetry, walls of polished lacquer, and a massive granite island that spills over the top and down its sides.
A Bonisolli Photography
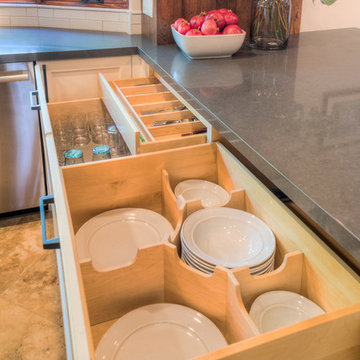
Kitchens are magical and this chef wanted a kitchen full of the finest appliances and storage accessories available to make this busy household function better. We were working with the curved wood windows but we opened up the wall between the kitchen and family room, which allowed for a expansive countertop for the family to interact with the accomplished home chef. The flooring was not changed we simply worked with the floor plan and improved the layout.
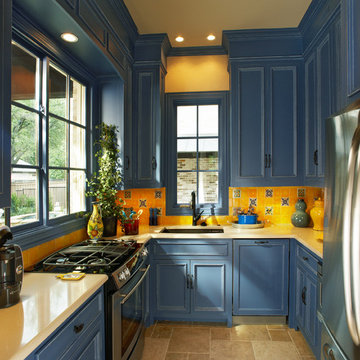
Photographer - Ken Vaughn; Architect - Michael Lyons
Inspiration for a traditional galley kitchen in Dallas with an undermount sink, flat-panel cabinets, blue cabinets, yellow splashback, stainless steel appliances, travertine floors, quartz benchtops and subway tile splashback.
Inspiration for a traditional galley kitchen in Dallas with an undermount sink, flat-panel cabinets, blue cabinets, yellow splashback, stainless steel appliances, travertine floors, quartz benchtops and subway tile splashback.
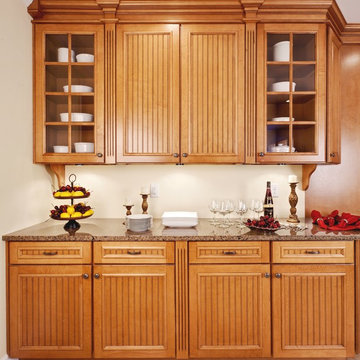
Traditional Kitchen
Design ideas for a large traditional eat-in kitchen in Atlanta with glass-front cabinets, medium wood cabinets, granite benchtops, stainless steel appliances, travertine floors, beige floor and brown benchtop.
Design ideas for a large traditional eat-in kitchen in Atlanta with glass-front cabinets, medium wood cabinets, granite benchtops, stainless steel appliances, travertine floors, beige floor and brown benchtop.
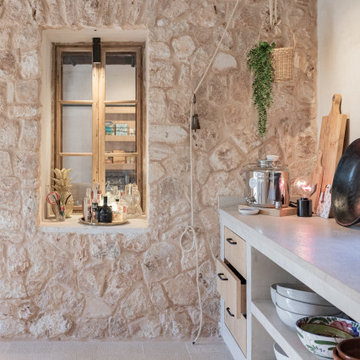
Ein offener Küchentraum. Gemauerte und gespachtelte Unterkonstruktion, edel mit Travertin verkleidet. als Akzent die Natursteinwand, "Wow".
Design ideas for a large mediterranean open plan kitchen in Palma de Mallorca with medium wood cabinets, travertine floors, with island, beige floor, beige benchtop and exposed beam.
Design ideas for a large mediterranean open plan kitchen in Palma de Mallorca with medium wood cabinets, travertine floors, with island, beige floor, beige benchtop and exposed beam.
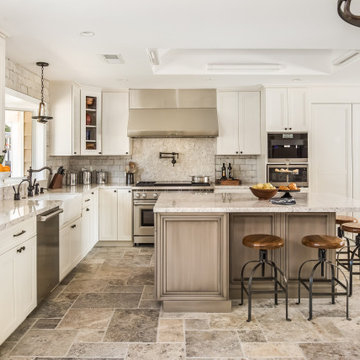
The request from my client for this kitchen remodel was to imbue the room with a rustic farmhouse feeling, but without the usual tropes or kitsch. What resulted is a beautiful mix of refined and rural. To begin, we laid down a stunning silver travertine floor in a Versailles pattern and used the color palette to inform the rest of the space. The bleached silvery wood of the island and the cream cabinetry compliment the flooring. Of course the stainless steel appliances continue the palette, as do the porcelain backsplash tiles made to look like rusted or aged metal. The deep bowl farmhouse sink and faucet that looks like it is from a bygone era give the kitchen a sense of permanence and a connection to the past without veering into theme-park design.
Photos by: Bernardo Grijalva
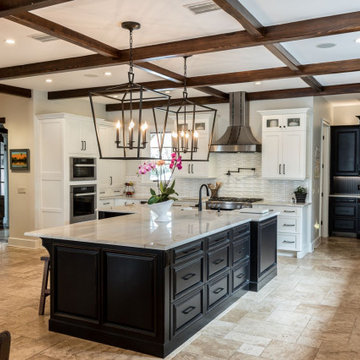
This massive kitchen received all new cabinetry including a black center island and white perimeter cabinets. Quartzite countertops, tile backsplash and an integrated panel-front refrigerator
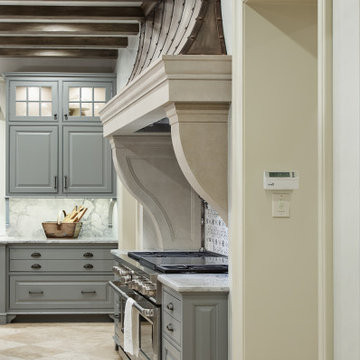
Side view of huge, custom vent hood made of hand carved limestone blocks and distressed metal cowl with straps & rivets. Countertop mounted pot filler at 60 inch wide pro range with mosaic tile backsplash. Internally lit, glass transom cabinets beyond above baking center. Interesting perspective of distressed beam ceiling.
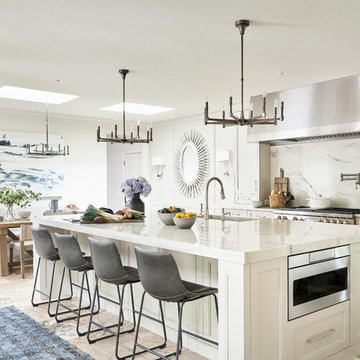
Casual comfortable family kitchen is the heart of this home! Organization is the name of the game in this fast paced yet loving family! Between school, sports, and work everyone needs to hustle, but this hard working kitchen makes it all a breeze! Photography: Stephen Karlisch
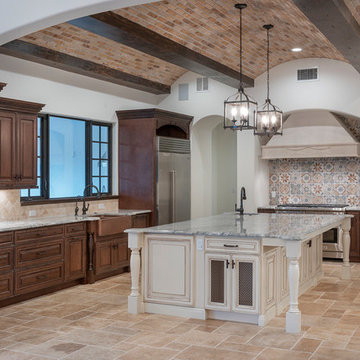
he kitchen opens to the great room and features a brick and beam barrel ceiling with a contrasting ivory colored island and handpainted tile backsplash in this Spanish Revival Custom Home by Orlando Custom Homebuilder Jorge Ulibarri.
The kitchen is outfitted with Sub-Zero Wolf appliances and draws focus to a backsplash of hand-painted tiles in an open floor plan that connects both the living and dining rooms, all of which open up to the back patio.
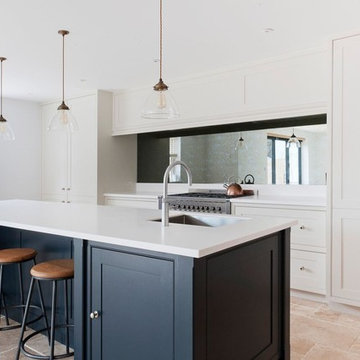
Mid-sized transitional kitchen in Essex with mirror splashback, stainless steel appliances, with island, white benchtop, a single-bowl sink, beaded inset cabinets, beige floor, travertine floors and white cabinets.
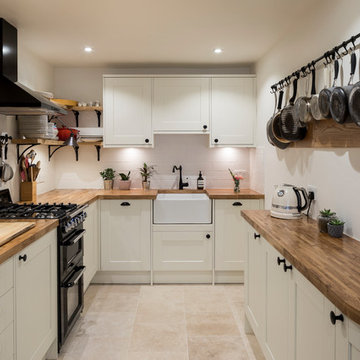
Chris Snook
Small transitional u-shaped kitchen in London with a farmhouse sink, shaker cabinets, white cabinets, wood benchtops, white splashback, subway tile splashback, black appliances, travertine floors, beige floor and brown benchtop.
Small transitional u-shaped kitchen in London with a farmhouse sink, shaker cabinets, white cabinets, wood benchtops, white splashback, subway tile splashback, black appliances, travertine floors, beige floor and brown benchtop.
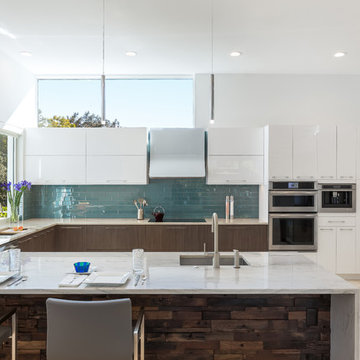
Ryan Gamma Photography
Photo of a mid-sized contemporary u-shaped kitchen in Tampa with a farmhouse sink, flat-panel cabinets, marble benchtops, ceramic splashback, stainless steel appliances, travertine floors, with island, beige floor, white cabinets and blue splashback.
Photo of a mid-sized contemporary u-shaped kitchen in Tampa with a farmhouse sink, flat-panel cabinets, marble benchtops, ceramic splashback, stainless steel appliances, travertine floors, with island, beige floor, white cabinets and blue splashback.
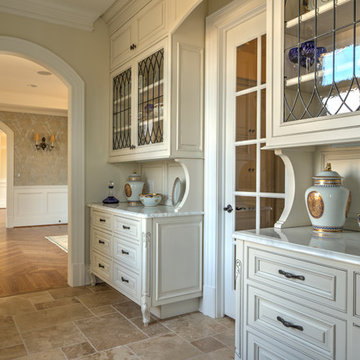
Butler's pantry
Design ideas for a mid-sized traditional kitchen pantry in DC Metro with travertine floors, beige floor, glass-front cabinets, white cabinets and marble benchtops.
Design ideas for a mid-sized traditional kitchen pantry in DC Metro with travertine floors, beige floor, glass-front cabinets, white cabinets and marble benchtops.
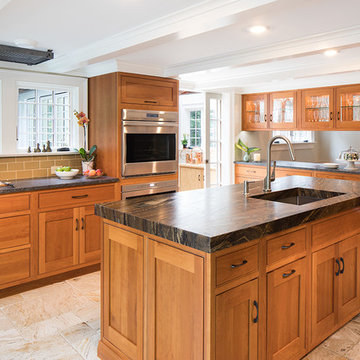
The original historical home had very low ceilings and limited views and access to the deck and pool. By relocating the laundry to a new mud room (see other images in this project) we were able to open the views and space to the back yard. By lowering the floor into the basement creating a small step down from the front dining room, we were able to gain more head height. Additionally, adding a coffered ceiling, we disguised the structure while offering slightly more height in between the structure members. While this job was an exercise in structural gymnastics, the results are a clean, open and functional space for today living while honoring the historic nature and proportions of the home.
Kubilus Photo
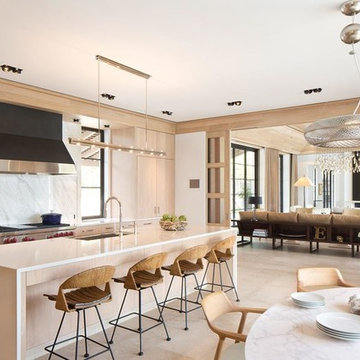
This is an example of a mid-sized contemporary galley eat-in kitchen in San Francisco with a farmhouse sink, flat-panel cabinets, distressed cabinets, solid surface benchtops, white splashback, stone slab splashback, stainless steel appliances, with island and travertine floors.
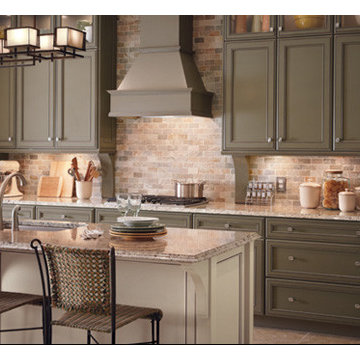
Design ideas for a large transitional single-wall open plan kitchen in Atlanta with a double-bowl sink, recessed-panel cabinets, brown cabinets, granite benchtops, stainless steel appliances, travertine floors, with island, brown splashback, stone tile splashback, brown floor and multi-coloured benchtop.
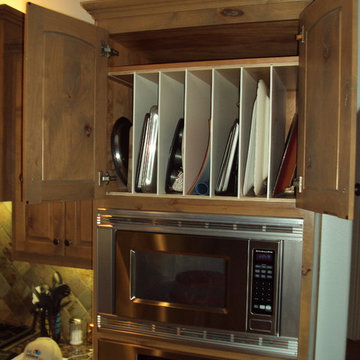
This is an example of a mid-sized traditional open plan kitchen in Austin with raised-panel cabinets, distressed cabinets, granite benchtops, multi-coloured splashback, stone slab splashback, stainless steel appliances and travertine floors.
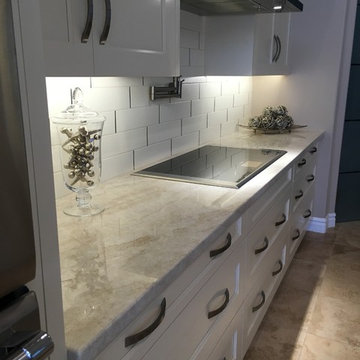
Underlighting
Inspiration for a contemporary kitchen in Phoenix with an undermount sink, shaker cabinets, beige cabinets, quartzite benchtops, metallic splashback, metal splashback, stainless steel appliances, travertine floors and with island.
Inspiration for a contemporary kitchen in Phoenix with an undermount sink, shaker cabinets, beige cabinets, quartzite benchtops, metallic splashback, metal splashback, stainless steel appliances, travertine floors and with island.
Kitchen with Travertine Floors Design Ideas
1