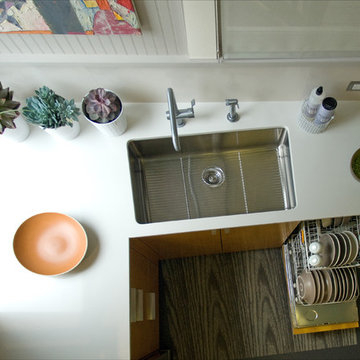Kitchen with Light Wood Cabinets Design Ideas
Refine by:
Budget
Sort by:Popular Today
701 - 720 of 77,031 photos
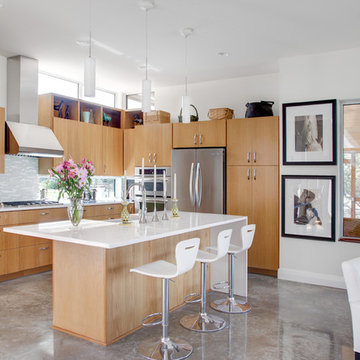
Photo by Kailey J. Flynn Photography
Photo of a contemporary u-shaped open plan kitchen in Austin with flat-panel cabinets, grey splashback, stainless steel appliances, light wood cabinets, concrete floors and grey floor.
Photo of a contemporary u-shaped open plan kitchen in Austin with flat-panel cabinets, grey splashback, stainless steel appliances, light wood cabinets, concrete floors and grey floor.
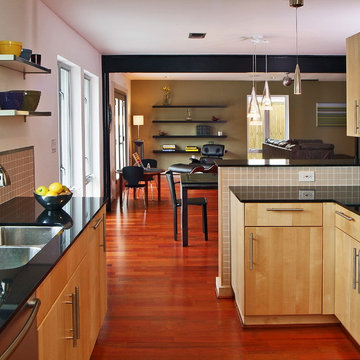
Contemporary kitchen in Houston with a double-bowl sink, flat-panel cabinets, light wood cabinets and beige splashback.
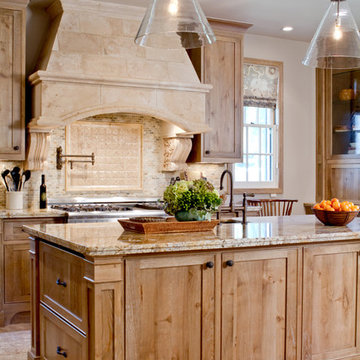
Beautiful French Colonial kitchen by Charmean Neithart Interiors, http://charmean-neithart-interiors.com/
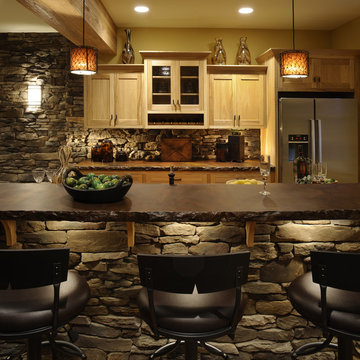
Design ideas for a country galley kitchen in Columbus with stainless steel appliances, concrete benchtops, shaker cabinets, light wood cabinets, carpet, with island and exposed beam.
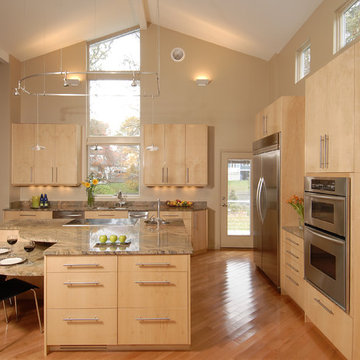
Photo of a contemporary kitchen in Boston with stainless steel appliances, flat-panel cabinets and light wood cabinets.
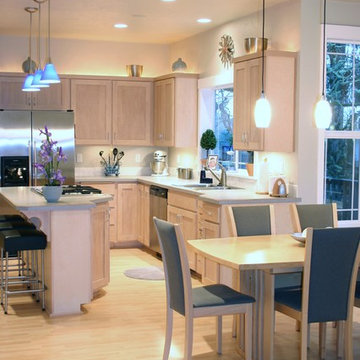
Photo of a mid-sized traditional l-shaped eat-in kitchen in Portland with a drop-in sink, shaker cabinets, light wood cabinets, laminate benchtops, stainless steel appliances, bamboo floors, with island, beige splashback and porcelain splashback.
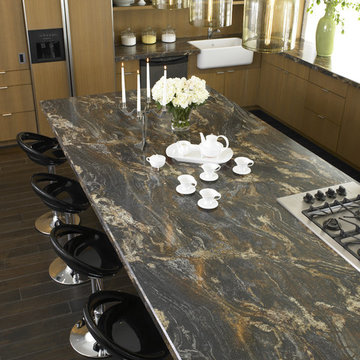
This is an example of a contemporary kitchen in Cincinnati with a farmhouse sink, flat-panel cabinets and light wood cabinets.
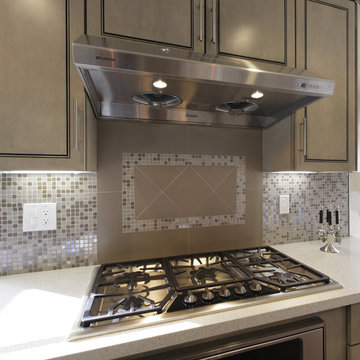
De Anza Interior
Photo of a mid-sized transitional l-shaped eat-in kitchen in San Francisco with an undermount sink, light wood cabinets, quartz benchtops, beige splashback, stainless steel appliances, medium hardwood floors, with island, raised-panel cabinets, mosaic tile splashback, brown floor and beige benchtop.
Photo of a mid-sized transitional l-shaped eat-in kitchen in San Francisco with an undermount sink, light wood cabinets, quartz benchtops, beige splashback, stainless steel appliances, medium hardwood floors, with island, raised-panel cabinets, mosaic tile splashback, brown floor and beige benchtop.
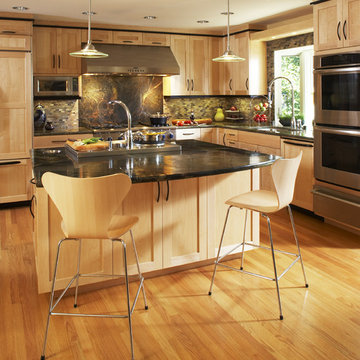
Contemporary l-shaped kitchen in San Francisco with shaker cabinets, light wood cabinets, stainless steel appliances, granite benchtops and slate splashback.

Step into a kitchen that exudes both modern sophistication and inviting warmth. The space is anchored by a stunning natural quartzite countertop, its veined patterns reminiscent of a sun-drenched landscape. The countertop stretches across the kitchen, gracing both the perimeter cabinetry and the curved island, its gentle curves adding a touch of dynamism to the layout.
White oak cabinetry provides a grounding contrast to the cool quartzite. The rich, natural grain of the wood, paired with a crisp white paint, create a sense of airiness and visual lightness. This interplay of textures and tones adds depth and dimension to the space.
Breaking away from the traditional rectilinear lines, the island features curved panels that echo the countertop's gentle sweep. This unexpected detail adds a touch of whimsy and softens the overall aesthetic. The warm vinyl flooring complements the wood cabinetry, creating a sense of continuity underfoot.
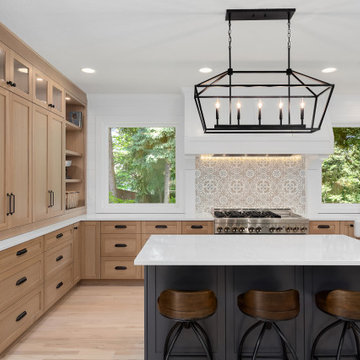
Large country l-shaped eat-in kitchen in Portland with a farmhouse sink, shaker cabinets, light wood cabinets, quartz benchtops, white splashback, cement tile splashback, stainless steel appliances, light hardwood floors, multiple islands and white benchtop.
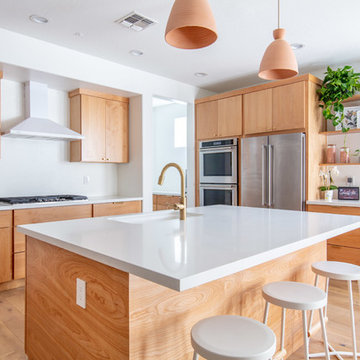
Shane Baker
Mid-sized midcentury u-shaped eat-in kitchen in Phoenix with an undermount sink, flat-panel cabinets, light wood cabinets, quartz benchtops, white splashback, stainless steel appliances, light hardwood floors, with island, brown floor and white benchtop.
Mid-sized midcentury u-shaped eat-in kitchen in Phoenix with an undermount sink, flat-panel cabinets, light wood cabinets, quartz benchtops, white splashback, stainless steel appliances, light hardwood floors, with island, brown floor and white benchtop.
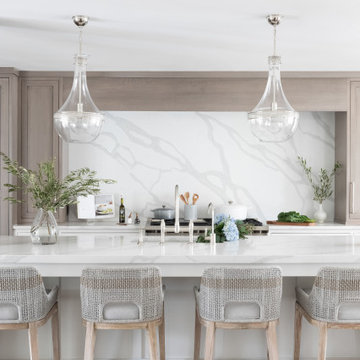
Photo of a large transitional l-shaped separate kitchen in New York with a farmhouse sink, shaker cabinets, light wood cabinets, quartz benchtops, white splashback, marble splashback, panelled appliances, dark hardwood floors, with island, brown floor and white benchtop.
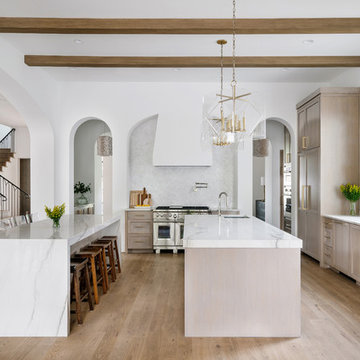
Photography by Chase Daniel
Transitional u-shaped kitchen in Austin with an undermount sink, shaker cabinets, light wood cabinets, white splashback, stainless steel appliances, medium hardwood floors, multiple islands, brown floor and white benchtop.
Transitional u-shaped kitchen in Austin with an undermount sink, shaker cabinets, light wood cabinets, white splashback, stainless steel appliances, medium hardwood floors, multiple islands, brown floor and white benchtop.
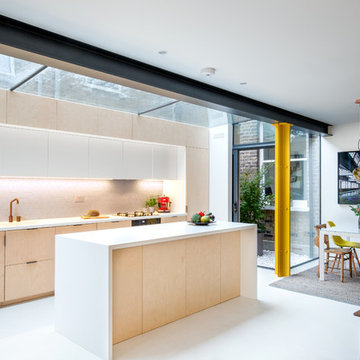
Mark Weeks
This is an example of a mid-sized contemporary single-wall open plan kitchen in London with an integrated sink, flat-panel cabinets, light wood cabinets, white splashback, ceramic splashback, black appliances, concrete floors, with island and white floor.
This is an example of a mid-sized contemporary single-wall open plan kitchen in London with an integrated sink, flat-panel cabinets, light wood cabinets, white splashback, ceramic splashback, black appliances, concrete floors, with island and white floor.
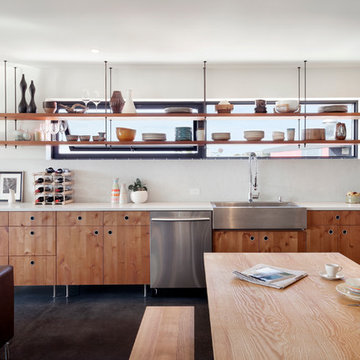
Small but functional kitchen with windows behind open shelves to let light in. Wood cabinets bring warmth and contrast with the concrete floors.
Building design collaborators Graham Baba Architects
photos by:Tim Bies
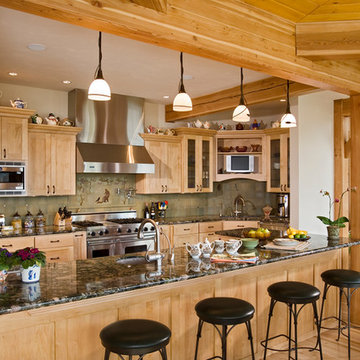
This is an example of a large country l-shaped kitchen in Seattle with an undermount sink, shaker cabinets, green splashback, stainless steel appliances, medium hardwood floors, with island, granite benchtops, light wood cabinets and ceramic splashback.
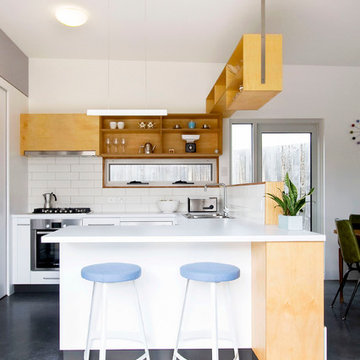
This is an example of a mid-sized contemporary u-shaped open plan kitchen in Hobart with a double-bowl sink, open cabinets, light wood cabinets, solid surface benchtops, white splashback, ceramic splashback, stainless steel appliances, a peninsula and concrete floors.
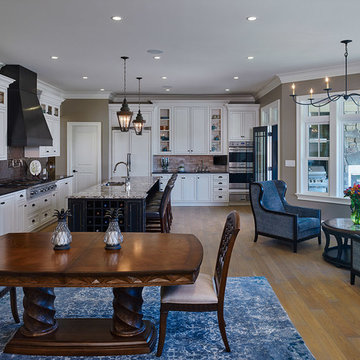
Perched above the beautiful Delaware River in the historic village of New Hope, Bucks County, Pennsylvania sits this magnificent custom home designed by OMNIA Group Architects. According to Partner, Brian Mann,"This riverside property required a nuanced approach so that it could at once be both a part of this eclectic village streetscape and take advantage of the spectacular waterfront setting." Further complicating the study, the lot was narrow, it resides in the floodplain and the program required the Master Suite to be on the main level. To meet these demands, OMNIA dispensed with conventional historicist styles and created an open plan blended with traditional forms punctuated by vast rows of glass windows and doors to bring in the panoramic views of Lambertville, the bridge, the wooded opposite bank and the river. Mann adds, "Because I too live along the river, I have a special respect for its ever changing beauty - and I appreciate that riverfront structures have a responsibility to enhance the views from those on the water." Hence the riverside facade is as beautiful as the street facade. A sweeping front porch integrates the entry with the vibrant pedestrian streetscape. Low garden walls enclose a beautifully landscaped courtyard defining private space without turning its back on the street. Once inside, the natural setting explodes into view across the back of each of the main living spaces. For a home with so few walls, spaces feel surprisingly intimate and well defined. The foyer is elegant and features a free flowing curved stair that rises in a turret like enclosure dotted with windows that follow the ascending stairs like a sculpture. "Using changes in ceiling height, finish materials and lighting, we were able to define spaces without boxing spaces in" says Mann adding, "the dynamic horizontality of the river is echoed along the axis of the living space; the natural movement from kitchen to dining to living rooms following the current of the river." Service elements are concentrated along the front to create a visual and noise barrier from the street and buttress a calm hall that leads to the Master Suite. The master bedroom shares the views of the river, while the bath and closet program are set up for pure luxuriating. The second floor features a common loft area with a large balcony overlooking the water. Two children's suites flank the loft - each with their own exquisitely crafted baths and closets. Continuing the balance between street and river, an open air bell-tower sits above the entry porch to bring life and light to the street. Outdoor living was part of the program from the start. A covered porch with outdoor kitchen and dining and lounge area and a fireplace brings 3-season living to the river. And a lovely curved patio lounge surrounded by grand landscaping by LDG finishes the experience. OMNIA was able to bring their design talents to the finish materials too including cabinetry, lighting, fixtures, colors and furniture.
Kitchen with Light Wood Cabinets Design Ideas
36
