Kitchen with Light Wood Cabinets Design Ideas
Refine by:
Budget
Sort by:Popular Today
1421 - 1440 of 77,031 photos
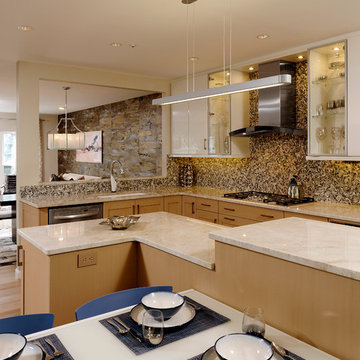
Within the kitchen there is space for casual eat-in dining. The raised area of the island allows for the microwave to be hidden below the countertop.
Photo: Bob Narod
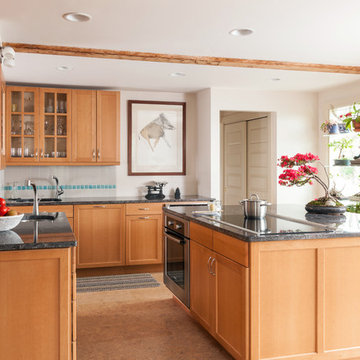
Our clients wanted to remodel their kitchen so that the prep, cooking, clean up and dining areas would blend well and not have too much of a kitchen feel. They asked for a sophisticated look with some classic details and a few contemporary flairs. The result was a reorganized layout (and remodel of the adjacent powder room) that maintained all the beautiful sunlight from their deck windows, but create two separate but complimentary areas for cooking and dining. The refrigerator and pantry are housed in a furniture-like unit creating a hutch-like cabinet that belies its interior with classic styling. Two sinks allow both cooks in the family to work simultaneously. Some glass-fronted cabinets keep the sink wall light and attractive. The recycled glass-tiled detail on the ceramic backsplash brings a hint of color and a reference to the nearby waters. Dan Cutrona Photography
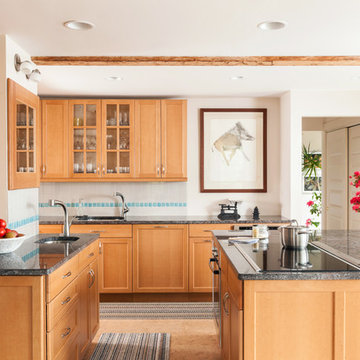
Our clients wanted to remodel their kitchen so that the prep, cooking, clean up and dining areas would blend well and not have too much of a kitchen feel. They asked for a sophisticated look with some classic details and a few contemporary flairs. The result was a reorganized layout (and remodel of the adjacent powder room) that maintained all the beautiful sunlight from their deck windows, but create two separate but complimentary areas for cooking and dining. The refrigerator and pantry are housed in a furniture-like unit creating a hutch-like cabinet that belies its interior with classic styling. Two sinks allow both cooks in the family to work simultaneously. Some glass-fronted cabinets keep the sink wall light and attractive. The recycled glass-tiled detail on the ceramic backsplash brings a hint of color and a reference to the nearby waters. Dan Cutrona Photography
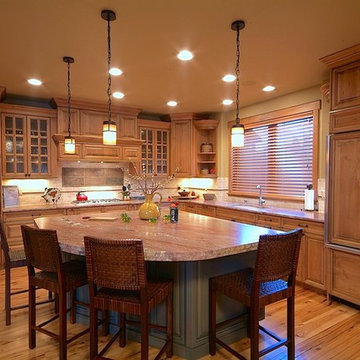
Inspiration for a large country l-shaped eat-in kitchen in Denver with a drop-in sink, raised-panel cabinets, light wood cabinets, limestone benchtops, cement tile splashback, stainless steel appliances, light hardwood floors and with island.
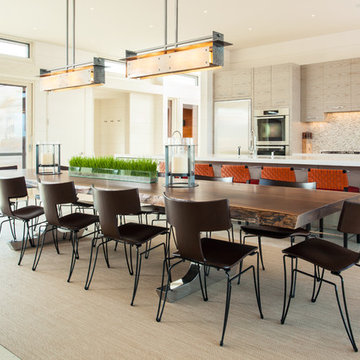
This is an example of a large contemporary galley open plan kitchen in Boston with an undermount sink, flat-panel cabinets, light wood cabinets, solid surface benchtops, beige splashback, mosaic tile splashback, stainless steel appliances, ceramic floors, with island, beige floor and white benchtop.
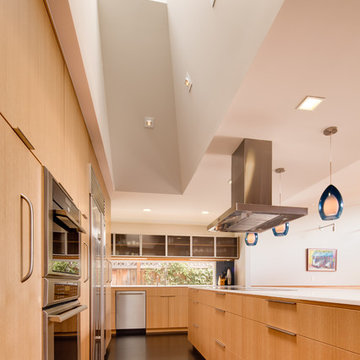
The kitchen has a vaulted skylight to let in generous natural light. Photographer: Tyler Chartier
Inspiration for a mid-sized midcentury l-shaped eat-in kitchen in San Francisco with light wood cabinets, stainless steel appliances and dark hardwood floors.
Inspiration for a mid-sized midcentury l-shaped eat-in kitchen in San Francisco with light wood cabinets, stainless steel appliances and dark hardwood floors.
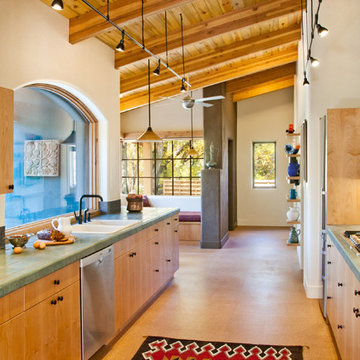
Maggie Flickinger
Photo of a galley kitchen in Denver with a drop-in sink, flat-panel cabinets, light wood cabinets and green benchtop.
Photo of a galley kitchen in Denver with a drop-in sink, flat-panel cabinets, light wood cabinets and green benchtop.
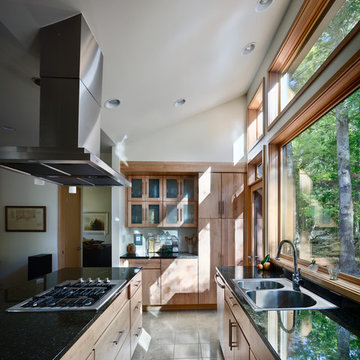
Tall windows with clerestory wash the kitchen with light. The inverted truss roof adds dimension to the kitchen. Photo: Prakash Patel
Small modern u-shaped open plan kitchen in Richmond with a drop-in sink, glass-front cabinets, light wood cabinets, granite benchtops, black splashback, stone slab splashback, stainless steel appliances, travertine floors and with island.
Small modern u-shaped open plan kitchen in Richmond with a drop-in sink, glass-front cabinets, light wood cabinets, granite benchtops, black splashback, stone slab splashback, stainless steel appliances, travertine floors and with island.
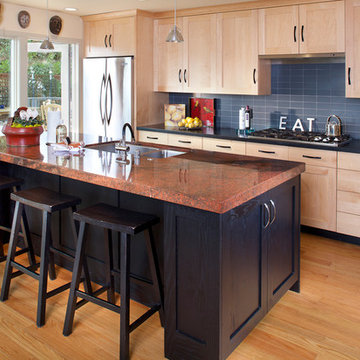
Dennis Anderson
Inspiration for a transitional l-shaped eat-in kitchen in San Francisco with a double-bowl sink, recessed-panel cabinets, light wood cabinets, blue splashback, subway tile splashback, stainless steel appliances, medium hardwood floors and with island.
Inspiration for a transitional l-shaped eat-in kitchen in San Francisco with a double-bowl sink, recessed-panel cabinets, light wood cabinets, blue splashback, subway tile splashback, stainless steel appliances, medium hardwood floors and with island.
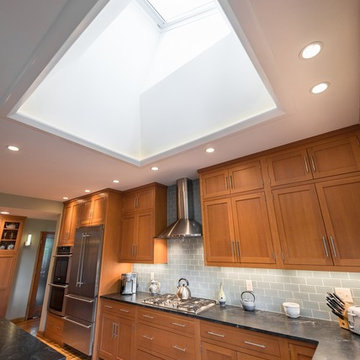
Photographer: Kevin Colquhoun
Large contemporary l-shaped open plan kitchen in New York with an undermount sink, shaker cabinets, light wood cabinets, granite benchtops, grey splashback, glass tile splashback, stainless steel appliances, light hardwood floors and with island.
Large contemporary l-shaped open plan kitchen in New York with an undermount sink, shaker cabinets, light wood cabinets, granite benchtops, grey splashback, glass tile splashback, stainless steel appliances, light hardwood floors and with island.
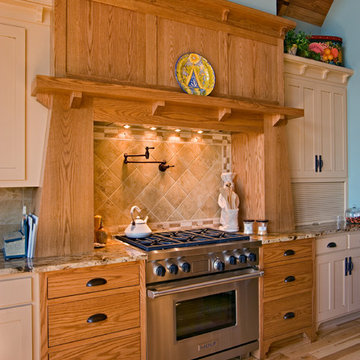
Helman Sechrist Architecture
This is an example of an arts and crafts u-shaped open plan kitchen in Chicago with an undermount sink, shaker cabinets, light wood cabinets and stainless steel appliances.
This is an example of an arts and crafts u-shaped open plan kitchen in Chicago with an undermount sink, shaker cabinets, light wood cabinets and stainless steel appliances.
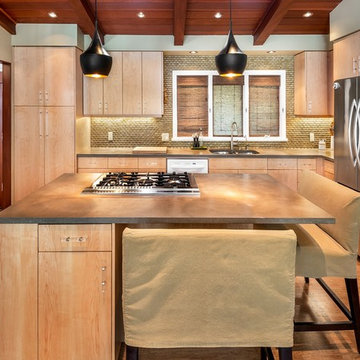
http://sonomarealestatephotography.com/
Design ideas for a mid-sized transitional l-shaped open plan kitchen in San Francisco with an undermount sink, flat-panel cabinets, light wood cabinets, solid surface benchtops, metallic splashback, stainless steel appliances, light hardwood floors, with island and beige floor.
Design ideas for a mid-sized transitional l-shaped open plan kitchen in San Francisco with an undermount sink, flat-panel cabinets, light wood cabinets, solid surface benchtops, metallic splashback, stainless steel appliances, light hardwood floors, with island and beige floor.
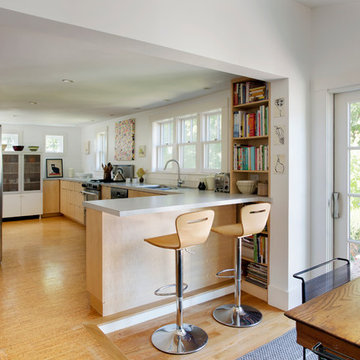
Blending contemporary and historic styles requires innovative design and a well-balanced aesthetic. That was the challenge we faced in creating a modern kitchen for this historic home in Lynnfield, MA. The final design retained the classically beautiful spatial and structural elements of the home while introducing a sleek sophistication. We mixed the two design palettes carefully. For instance, juxtaposing the warm, distressed wood of an original door with the smooth, brightness of non-paneled, maple cabinetry. A cork floor and accent cabinets of white metal add texture while a seated, step-down peninsula and built in bookcase create an open transition from the kitchen proper to an inviting dining space. This is truly a space where the past and present can coexist harmoniously.
Photo Credit: Eric Roth
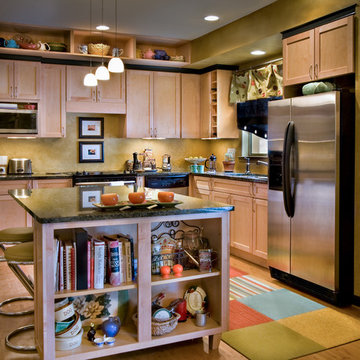
Condominium Kitchen Renovation, located in Nashville, TN, using manufactured cabinetry with custom detailing.
Design ideas for a mid-sized traditional l-shaped kitchen in Nashville with shaker cabinets, light wood cabinets, granite benchtops, beige splashback, stainless steel appliances, bamboo floors and with island.
Design ideas for a mid-sized traditional l-shaped kitchen in Nashville with shaker cabinets, light wood cabinets, granite benchtops, beige splashback, stainless steel appliances, bamboo floors and with island.
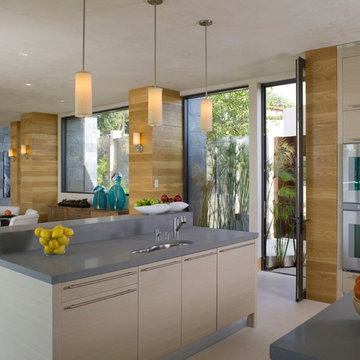
Hollywood Hills Home by LoriDennis.com Interior Design KenHayden.com Photo
Inspiration for a contemporary open plan kitchen in Los Angeles with flat-panel cabinets and light wood cabinets.
Inspiration for a contemporary open plan kitchen in Los Angeles with flat-panel cabinets and light wood cabinets.
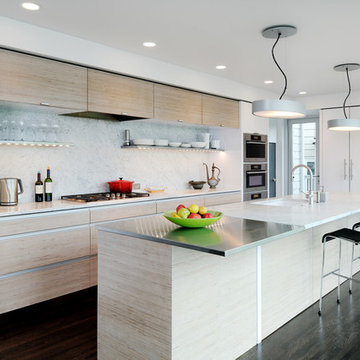
Reimagining this 1929 classic design included restoration of the original rooflines, but not the original intricate wood details. The final result is stripped-down to essentials, with a clean, fresh quality inside and out. Windows have been enlarged to capture lake views, and wide sliding doors connect to the expansive deck. Sleek, glossy laminate is combined with European plywood cabinetry for a bright, hardworking kitchen.
Photo by Will Austin
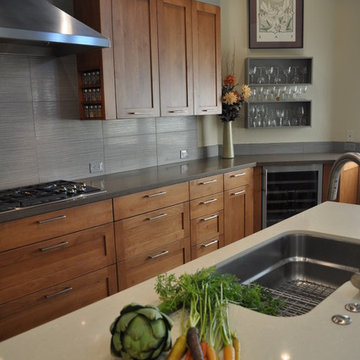
Notice the spice cubby- right of hood. Under mount sink.
Photo Credit: Nar Fine Carpentry, Inc.
Photo of a mid-sized contemporary l-shaped eat-in kitchen in Sacramento with an undermount sink, shaker cabinets, light wood cabinets, solid surface benchtops, beige splashback, porcelain splashback, stainless steel appliances, travertine floors and with island.
Photo of a mid-sized contemporary l-shaped eat-in kitchen in Sacramento with an undermount sink, shaker cabinets, light wood cabinets, solid surface benchtops, beige splashback, porcelain splashback, stainless steel appliances, travertine floors and with island.
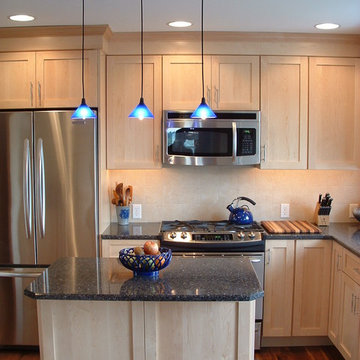
Mid-sized traditional eat-in kitchen in Philadelphia with shaker cabinets, light wood cabinets, quartz benchtops, beige splashback, ceramic splashback, stainless steel appliances, medium hardwood floors, brown floor and with island.
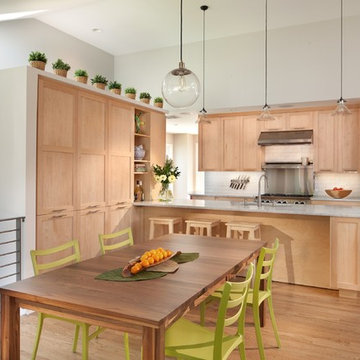
Photo of a contemporary galley eat-in kitchen in DC Metro with marble benchtops, shaker cabinets, light wood cabinets, white splashback, subway tile splashback and stainless steel appliances.
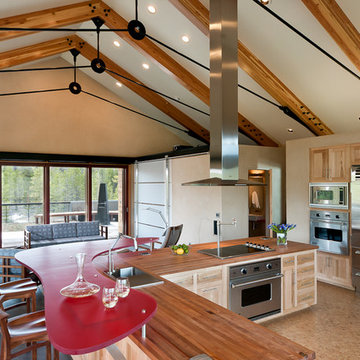
Photo of a modern open plan kitchen in Denver with wood benchtops, light wood cabinets and stainless steel appliances.
Kitchen with Light Wood Cabinets Design Ideas
72