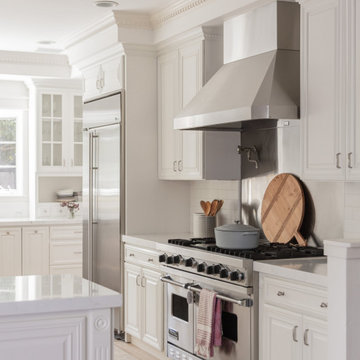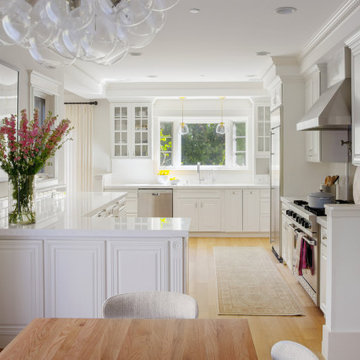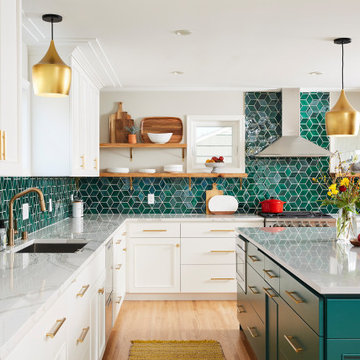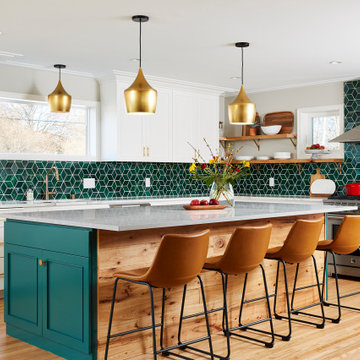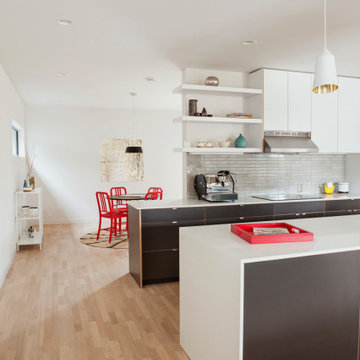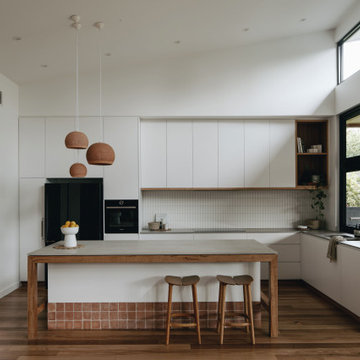Kitchen Design Ideas
Refine by:
Budget
Sort by:Popular Today
2501 - 2520 of 4,393,462 photos

Now more than ever, kitchens are the heart of our homes. This renovation couldn’t be a more perfect example. It has it all - room to gather, prepare a great meal, and an overall warmth and character that make it a favorite place in the home. Traditional details and materials, including walnut islands, a beamed ceiling, paneled cabinets, and handcrafted tile, creates a style that will stand the test of time.

Photo of a large country l-shaped open plan kitchen in Other with a double-bowl sink, flat-panel cabinets, light wood cabinets, granite benchtops, timber splashback, panelled appliances, medium hardwood floors, with island, brown floor, blue benchtop and wood.

This is an example of a mid-sized transitional l-shaped open plan kitchen in Detroit with a double-bowl sink, shaker cabinets, dark wood cabinets, granite benchtops, beige splashback, subway tile splashback, stainless steel appliances, dark hardwood floors, with island, brown floor and beige benchtop.
Find the right local pro for your project

This project is here to show us all how amazing a galley kitchen can be. Art de Vivre translates to "the art of living", the knowledge of how to enjoy life. If their choice of materials is any indication, these clients really do know how to enjoy life!
This kitchen has a very "classic vintage" feel, from warm wood countertops and brass latches to the beautiful blooming wallpaper and blue cabinetry in the butler pantry.
If you have a project and are interested in talking with us about it, please give us a call or fill out our contact form at http://www.emberbrune.com/contact-us.
Follow us on social media!
www.instagram.com/emberbrune/
www.pinterest.com/emberandbrune/

Inspiration for a large traditional l-shaped separate kitchen in Austin with a single-bowl sink, shaker cabinets, white cabinets, quartzite benchtops, white splashback, ceramic splashback, stainless steel appliances, medium hardwood floors, with island, brown floor and white benchtop.

Design ideas for a mid-sized transitional galley separate kitchen in Moscow with an undermount sink, raised-panel cabinets, beige cabinets, granite benchtops, beige splashback, granite splashback, stainless steel appliances, ceramic floors, with island, beige floor and beige benchtop.

This home’s kitchen isn’t large and needed to somehow hold a mudroom area as the detached garage enters into the space. I carefully planned out all storage needs and we were able to add a wide, double door cabinet closet by the back door. The upper area holds coats and clutter. The lower doors have hooks and boot trays for backpacks and shoes. Paneling the Subzero fridge helps with softening the weight of the large appliance, as does the panel on the dishwasher. Little details like the skirt on the toe area and the beautiful hood and island posts make this smaller work space truly special!

This is an example of a large contemporary galley eat-in kitchen in Miami with a drop-in sink, flat-panel cabinets, light wood cabinets, quartz benchtops, grey splashback, engineered quartz splashback, panelled appliances, porcelain floors, with island, grey floor and grey benchtop.

Walls removed to enlarge kitchen and open into the family room . Windows from ceiling to countertop for more light. Coffered ceiling adds dimension. This modern white kitchen also features two islands and two large islands.
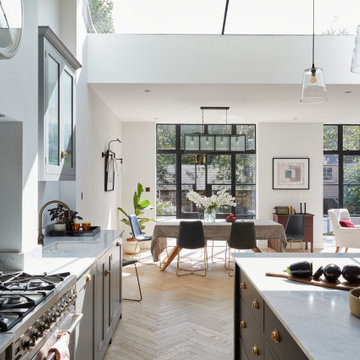
This lovely Victorian house in Battersea was tired and dated before we opened it up and reconfigured the layout. We added a full width extension with Crittal doors to create an open plan kitchen/diner/play area for the family, and added a handsome deVOL shaker kitchen.
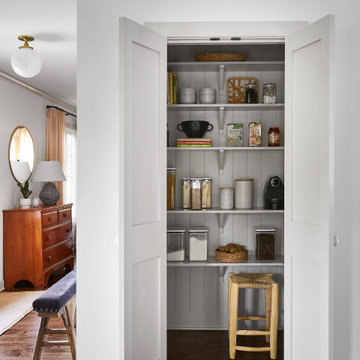
Design ideas for a mid-sized country l-shaped kitchen pantry in Chicago with shaker cabinets, white cabinets, quartz benchtops, medium hardwood floors, multiple islands, brown floor and white benchtop.
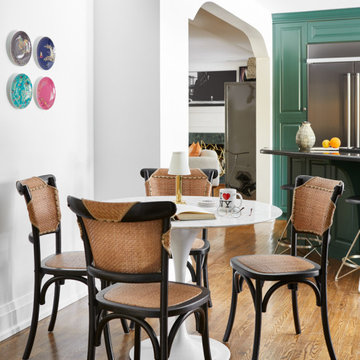
A sweet breakfast area off a daring green kitchen space featuring bistro chairs, a marble round table and wall plate accent art
Inspiration for a small transitional eat-in kitchen in Toronto with an undermount sink, shaker cabinets, green cabinets, granite benchtops, black appliances, medium hardwood floors, with island, brown floor and black benchtop.
Inspiration for a small transitional eat-in kitchen in Toronto with an undermount sink, shaker cabinets, green cabinets, granite benchtops, black appliances, medium hardwood floors, with island, brown floor and black benchtop.
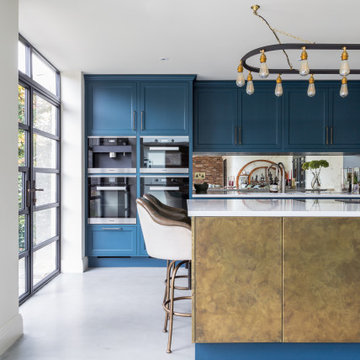
A classic with a twist!
This kitchen combines classical shaker style cabinets with a contemporary antique brass island. Themes of ultramarine blue circulate the kitchen and spread through into the utility room.
Black crittall framed doors allow an abundance of natural light to stream into the kitchen. Additionally, retro style hanging light bulbs above the island illuminate the room.
Kitchen Design Ideas
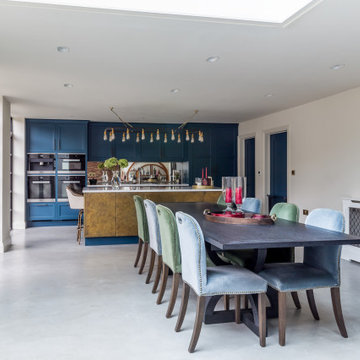
A classic with a twist!
This kitchen combines classical shaker style cabinets with a contemporary antique brass island. Themes of ultramarine blue circulate the kitchen and spread through into the utility room.
Black crittall framed doors allow an abundance of natural light to stream into the kitchen. Additionally, retro style hanging light bulbs above the island illuminate the room.
126
