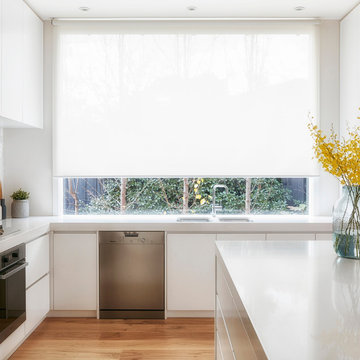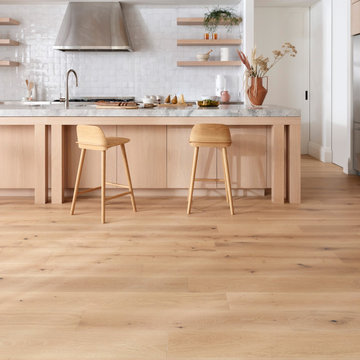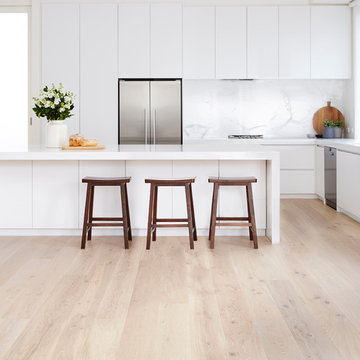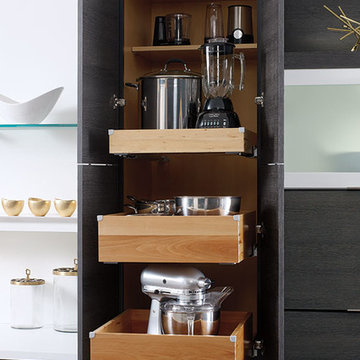Kitchen Design Ideas
Refine by:
Budget
Sort by:Popular Today
1261 - 1280 of 4,393,473 photos
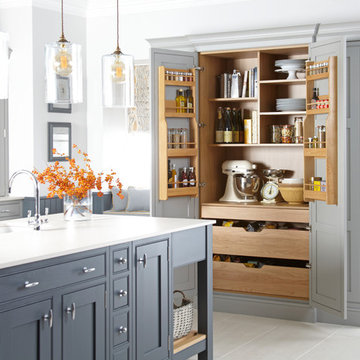
Country kitchen in Other with a single-bowl sink, shaker cabinets, grey cabinets and with island.
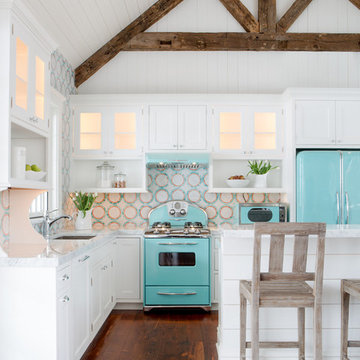
Denash Photography, designed by Jenny Rausch
Small beach style l-shaped open plan kitchen in St Louis with white cabinets, multi-coloured splashback, coloured appliances, with island, an undermount sink, beaded inset cabinets, quartz benchtops, mosaic tile splashback and medium hardwood floors.
Small beach style l-shaped open plan kitchen in St Louis with white cabinets, multi-coloured splashback, coloured appliances, with island, an undermount sink, beaded inset cabinets, quartz benchtops, mosaic tile splashback and medium hardwood floors.
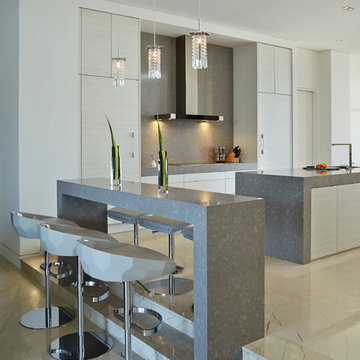
Expansive contemporary galley open plan kitchen in Miami with flat-panel cabinets, white cabinets, quartzite benchtops, grey splashback, panelled appliances, marble floors, multiple islands and stone slab splashback.
Find the right local pro for your project
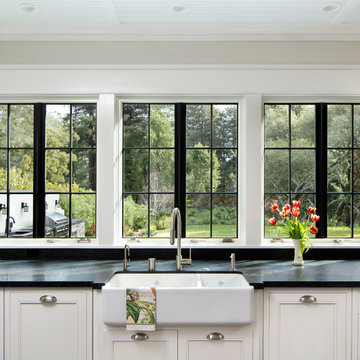
Bernard Andre
Large traditional l-shaped open plan kitchen in San Francisco with a farmhouse sink, recessed-panel cabinets, white cabinets, granite benchtops, white splashback, subway tile splashback, black appliances, dark hardwood floors and with island.
Large traditional l-shaped open plan kitchen in San Francisco with a farmhouse sink, recessed-panel cabinets, white cabinets, granite benchtops, white splashback, subway tile splashback, black appliances, dark hardwood floors and with island.
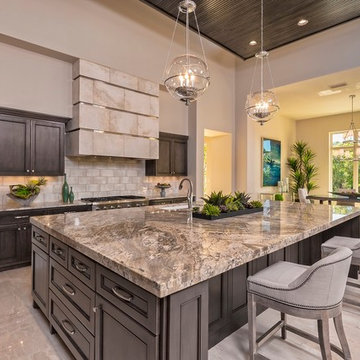
Inspiration for a large transitional open plan kitchen in Austin with an undermount sink, dark wood cabinets, beige splashback, stainless steel appliances, with island, granite benchtops, subway tile splashback, marble floors, beige floor and recessed-panel cabinets.
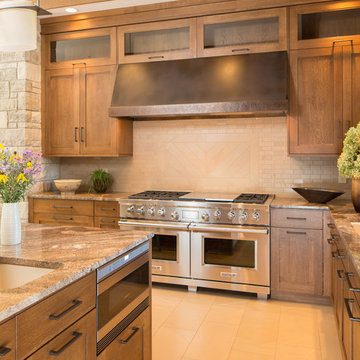
Keith Gegg
Inspiration for a large arts and crafts kitchen in St Louis with an undermount sink, recessed-panel cabinets, medium wood cabinets, quartz benchtops, brown splashback, porcelain splashback, panelled appliances, porcelain floors and with island.
Inspiration for a large arts and crafts kitchen in St Louis with an undermount sink, recessed-panel cabinets, medium wood cabinets, quartz benchtops, brown splashback, porcelain splashback, panelled appliances, porcelain floors and with island.
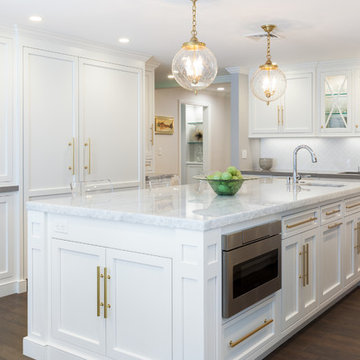
Cabinets: Custom ShowHouse 1" inset in Frosty White
Perimeter Countertops: Caesarstone Pebble
Island Countertop & Range Backsplash: Calcite Iceberg
Emily O'brien Photography
Reload the page to not see this specific ad anymore
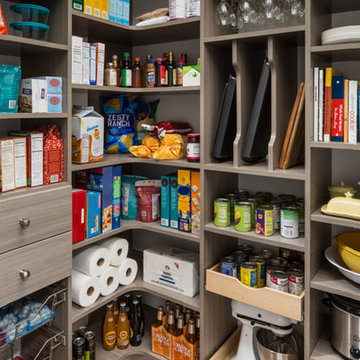
Pamper the cook in your kitchen with a beautiful walk-in pantry. Shown here in Driftwood, it blends gracefully into your home, multiplying your storage space to keep countertops clear and make way for prepping food and entertaining. Tall shelving towers and deep corner shelves can be stocked with your favorite groceries, small appliances, and cookbooks. A built-in wine rack and stemware holder stores bottles above and glasses below, keeping them safe and convenient to reach. Tray dividers store cookie sheets, cutting boards, and platters on their sides to maximize storage space, and slide-out wire baskets keep produce visible and easily accessible.
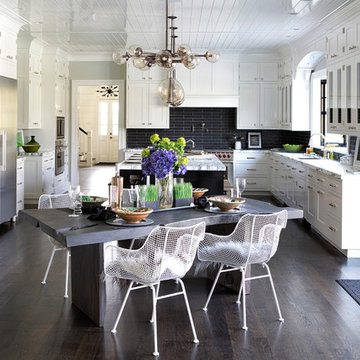
Costas Picadas
This is an example of a large transitional l-shaped eat-in kitchen in New York with an undermount sink, shaker cabinets, marble benchtops, black splashback, ceramic splashback, stainless steel appliances, dark hardwood floors and with island.
This is an example of a large transitional l-shaped eat-in kitchen in New York with an undermount sink, shaker cabinets, marble benchtops, black splashback, ceramic splashback, stainless steel appliances, dark hardwood floors and with island.
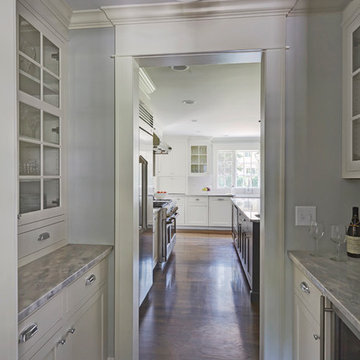
Free ebook, Creating the Ideal Kitchen. DOWNLOAD NOW
Our clients and their three teenage kids had outgrown the footprint of their existing home and felt they needed some space to spread out. They came in with a couple of sets of drawings from different architects that were not quite what they were looking for, so we set out to really listen and try to provide a design that would meet their objectives given what the space could offer.
We started by agreeing that a bump out was the best way to go and then decided on the size and the floor plan locations of the mudroom, powder room and butler pantry which were all part of the project. We also planned for an eat-in banquette that is neatly tucked into the corner and surrounded by windows providing a lovely spot for daily meals.
The kitchen itself is L-shaped with the refrigerator and range along one wall, and the new sink along the exterior wall with a large window overlooking the backyard. A large island, with seating for five, houses a prep sink and microwave. A new opening space between the kitchen and dining room includes a butler pantry/bar in one section and a large kitchen pantry in the other. Through the door to the left of the main sink is access to the new mudroom and powder room and existing attached garage.
White inset cabinets, quartzite countertops, subway tile and nickel accents provide a traditional feel. The gray island is a needed contrast to the dark wood flooring. Last but not least, professional appliances provide the tools of the trade needed to make this one hardworking kitchen.
Designed by: Susan Klimala, CKD, CBD
Photography by: Mike Kaskel
For more information on kitchen and bath design ideas go to: www.kitchenstudio-ge.com
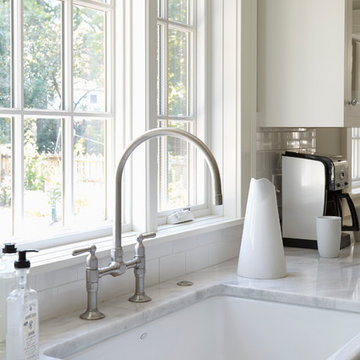
Free ebook, Creating the Ideal Kitchen. DOWNLOAD NOW
Our clients and their three teenage kids had outgrown the footprint of their existing home and felt they needed some space to spread out. They came in with a couple of sets of drawings from different architects that were not quite what they were looking for, so we set out to really listen and try to provide a design that would meet their objectives given what the space could offer.
We started by agreeing that a bump out was the best way to go and then decided on the size and the floor plan locations of the mudroom, powder room and butler pantry which were all part of the project. We also planned for an eat-in banquette that is neatly tucked into the corner and surrounded by windows providing a lovely spot for daily meals.
The kitchen itself is L-shaped with the refrigerator and range along one wall, and the new sink along the exterior wall with a large window overlooking the backyard. A large island, with seating for five, houses a prep sink and microwave. A new opening space between the kitchen and dining room includes a butler pantry/bar in one section and a large kitchen pantry in the other. Through the door to the left of the main sink is access to the new mudroom and powder room and existing attached garage.
White inset cabinets, quartzite countertops, subway tile and nickel accents provide a traditional feel. The gray island is a needed contrast to the dark wood flooring. Last but not least, professional appliances provide the tools of the trade needed to make this one hardworking kitchen.
Designed by: Susan Klimala, CKD, CBD
Photography by: Mike Kaskel
For more information on kitchen and bath design ideas go to: www.kitchenstudio-ge.com
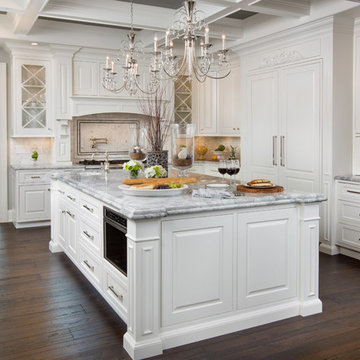
John Evans
Expansive traditional u-shaped kitchen in Columbus with beaded inset cabinets, white cabinets, white splashback, panelled appliances, dark hardwood floors, with island, granite benchtops and stone tile splashback.
Expansive traditional u-shaped kitchen in Columbus with beaded inset cabinets, white cabinets, white splashback, panelled appliances, dark hardwood floors, with island, granite benchtops and stone tile splashback.
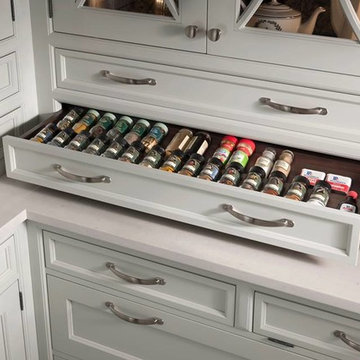
Wood-Mode custom cabinets are designed to provide storage organization in every room. You can keep all your spices in the same place for easy access.
Reload the page to not see this specific ad anymore
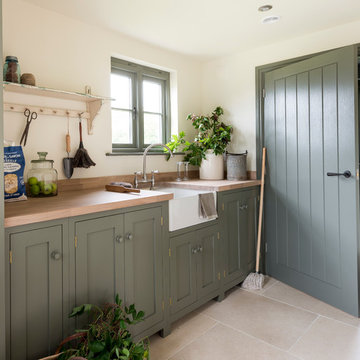
Inspiration for a country single-wall kitchen in West Midlands with a farmhouse sink, shaker cabinets, green cabinets, wood benchtops and stainless steel appliances.
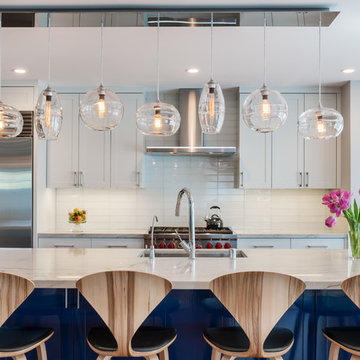
This is an example of a transitional galley kitchen in San Francisco with an undermount sink, shaker cabinets, white cabinets, white splashback, subway tile splashback, stainless steel appliances, medium hardwood floors and with island.
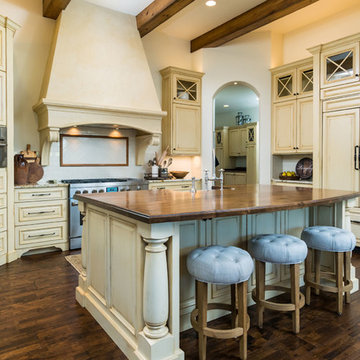
Inspiration for a large l-shaped kitchen in Other with a farmhouse sink, raised-panel cabinets, beige cabinets, wood benchtops, beige splashback, ceramic splashback, panelled appliances, dark hardwood floors, with island and brown floor.
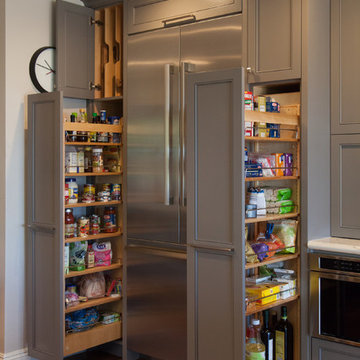
This is an example of a mid-sized transitional l-shaped eat-in kitchen in Orange County with an undermount sink, shaker cabinets, grey cabinets, solid surface benchtops, beige splashback, matchstick tile splashback, stainless steel appliances, dark hardwood floors and a peninsula.
Kitchen Design Ideas
Reload the page to not see this specific ad anymore
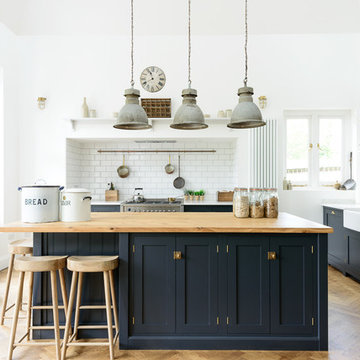
Design ideas for a transitional kitchen in Other with a farmhouse sink, shaker cabinets, blue cabinets, wood benchtops, white splashback, subway tile splashback, stainless steel appliances, medium hardwood floors and with island.
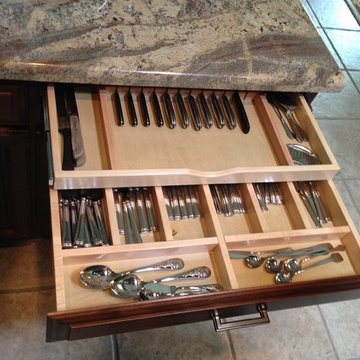
This is an example of a mid-sized traditional u-shaped open plan kitchen in Houston with raised-panel cabinets, dark wood cabinets, granite benchtops, stainless steel appliances, ceramic floors, with island, a farmhouse sink, beige splashback and stone tile splashback.
64
