Large Exterior Design Ideas
Refine by:
Budget
Sort by:Popular Today
181 - 200 of 166,311 photos

The Design Styles Architecture team beautifully remodeled the exterior and interior of this Carolina Circle home. The home was originally built in 1973 and was 5,860 SF; the remodel added 1,000 SF to the total under air square-footage. The exterior of the home was revamped to take your typical Mediterranean house with yellow exterior paint and red Spanish style roof and update it to a sleek exterior with gray roof, dark brown trim, and light cream walls. Additions were done to the home to provide more square footage under roof and more room for entertaining. The master bathroom was pushed out several feet to create a spacious marbled master en-suite with walk in shower, standing tub, walk in closets, and vanity spaces. A balcony was created to extend off of the second story of the home, creating a covered lanai and outdoor kitchen on the first floor. Ornamental columns and wrought iron details inside the home were removed or updated to create a clean and sophisticated interior. The master bedroom took the existing beam support for the ceiling and reworked it to create a visually stunning ceiling feature complete with up-lighting and hanging chandelier creating a warm glow and ambiance to the space. An existing second story outdoor balcony was converted and tied in to the under air square footage of the home, and is now used as a workout room that overlooks the ocean. The existing pool and outdoor area completely updated and now features a dock, a boat lift, fire features and outdoor dining/ kitchen.
Photo by: Design Styles Architecture
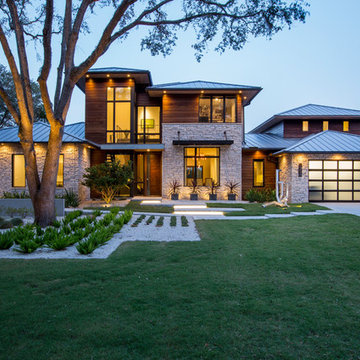
Jessie Preza Photography
Inspiration for a large contemporary two-storey multi-coloured house exterior in Jacksonville with a metal roof, mixed siding and a hip roof.
Inspiration for a large contemporary two-storey multi-coloured house exterior in Jacksonville with a metal roof, mixed siding and a hip roof.
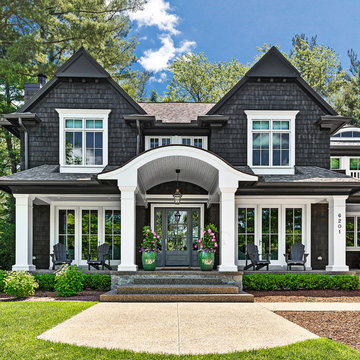
Martin Vecchio Photography
This is an example of a large beach style two-storey black house exterior in Detroit with wood siding, a gable roof and a shingle roof.
This is an example of a large beach style two-storey black house exterior in Detroit with wood siding, a gable roof and a shingle roof.
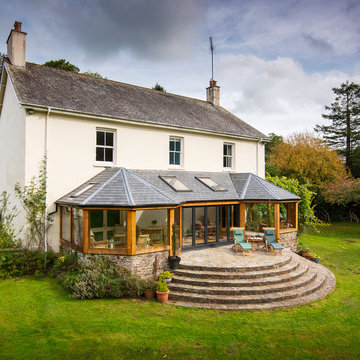
Large traditional two-storey stucco white house exterior in Buckinghamshire with a gable roof.
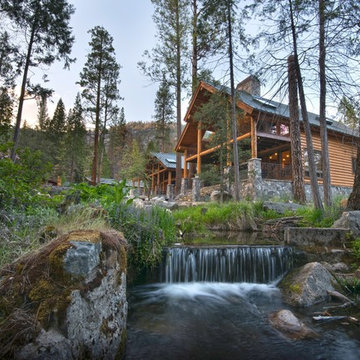
Inspiration for a large country two-storey brown house exterior in Other with mixed siding, a gable roof and a metal roof.
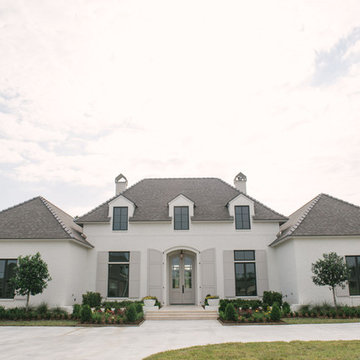
DK Hebert Photography
Photo of a large traditional one-storey brick white house exterior in New Orleans with a hip roof and a shingle roof.
Photo of a large traditional one-storey brick white house exterior in New Orleans with a hip roof and a shingle roof.
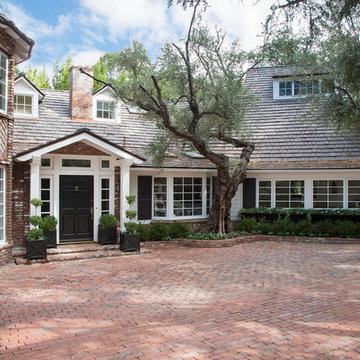
Photo: Meghan Bob Photography
Photo of a large traditional two-storey brick multi-coloured house exterior in Los Angeles.
Photo of a large traditional two-storey brick multi-coloured house exterior in Los Angeles.
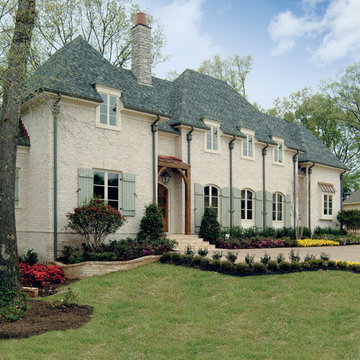
Large traditional two-storey brick beige house exterior in Other with a hip roof and a shingle roof.
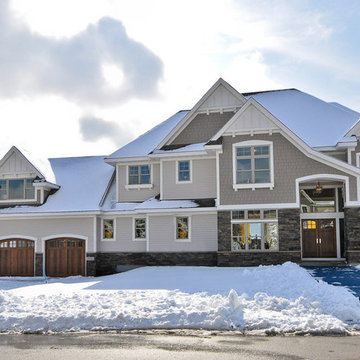
Photo of a large traditional two-storey grey house exterior in Minneapolis with mixed siding, a hip roof and a shingle roof.
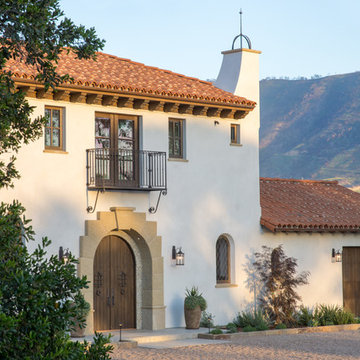
This 6000 square foot residence sits on a hilltop overlooking rolling hills and distant mountains beyond. The hacienda style home is laid out around a central courtyard. The main arched entrance opens through to the main axis of the courtyard and the hillside views.
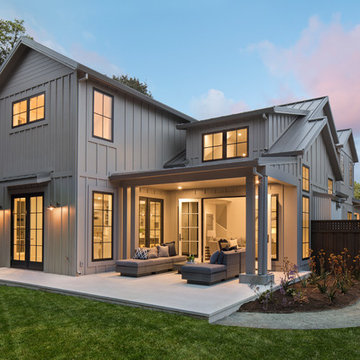
GHG Builders
Andersen 100 Series Windows
Andersen A-Series Doors
Inspiration for a large country two-storey grey house exterior in San Francisco with a gable roof, a metal roof, wood siding and board and batten siding.
Inspiration for a large country two-storey grey house exterior in San Francisco with a gable roof, a metal roof, wood siding and board and batten siding.
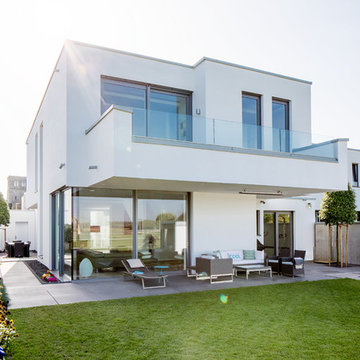
Fotos: Julia Vogel, Köln
Design ideas for a large contemporary two-storey stucco white house exterior in Dusseldorf with a flat roof.
Design ideas for a large contemporary two-storey stucco white house exterior in Dusseldorf with a flat roof.
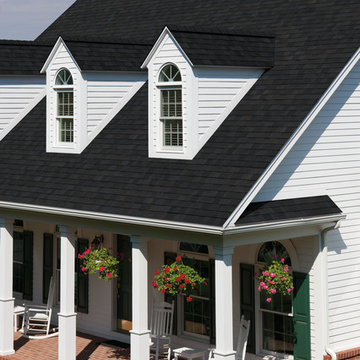
Photo of a large country two-storey white house exterior in Atlanta with concrete fiberboard siding, a gable roof and a shingle roof.
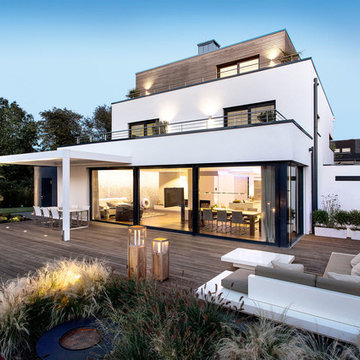
Gayer Fotografie GbR
Design ideas for a large contemporary three-storey white house exterior in Bremen with mixed siding and a flat roof.
Design ideas for a large contemporary three-storey white house exterior in Bremen with mixed siding and a flat roof.
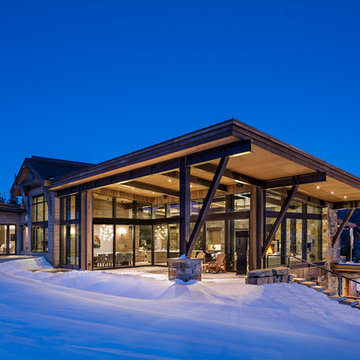
Design ideas for a large country split-level brown house exterior in Other with wood siding, a shed roof and a mixed roof.
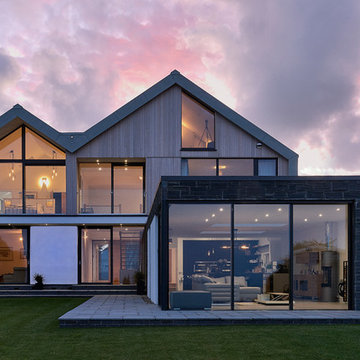
Matt Cant Photography
Large contemporary two-storey house exterior in Hampshire with a gable roof and a metal roof.
Large contemporary two-storey house exterior in Hampshire with a gable roof and a metal roof.
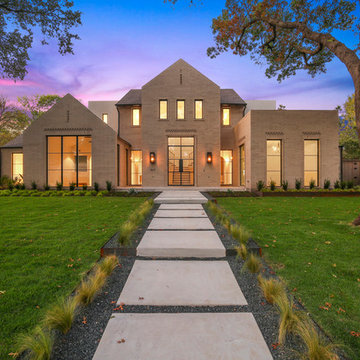
Photo of a large modern two-storey brick beige house exterior in Dallas with a gable roof and a shingle roof.
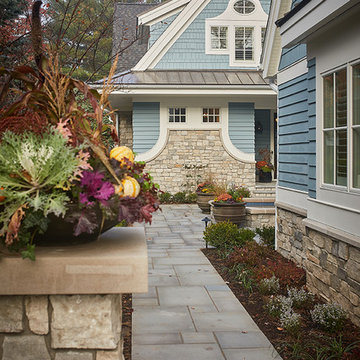
The best of the past and present meet in this distinguished design. Custom craftsmanship and distinctive detailing give this lakefront residence its vintage flavor while an open and light-filled floor plan clearly mark it as contemporary. With its interesting shingled roof lines, abundant windows with decorative brackets and welcoming porch, the exterior takes in surrounding views while the interior meets and exceeds contemporary expectations of ease and comfort. The main level features almost 3,000 square feet of open living, from the charming entry with multiple window seats and built-in benches to the central 15 by 22-foot kitchen, 22 by 18-foot living room with fireplace and adjacent dining and a relaxing, almost 300-square-foot screened-in porch. Nearby is a private sitting room and a 14 by 15-foot master bedroom with built-ins and a spa-style double-sink bath with a beautiful barrel-vaulted ceiling. The main level also includes a work room and first floor laundry, while the 2,165-square-foot second level includes three bedroom suites, a loft and a separate 966-square-foot guest quarters with private living area, kitchen and bedroom. Rounding out the offerings is the 1,960-square-foot lower level, where you can rest and recuperate in the sauna after a workout in your nearby exercise room. Also featured is a 21 by 18-family room, a 14 by 17-square-foot home theater, and an 11 by 12-foot guest bedroom suite.
Photography: Ashley Avila Photography & Fulview Builder: J. Peterson Homes Interior Design: Vision Interiors by Visbeen
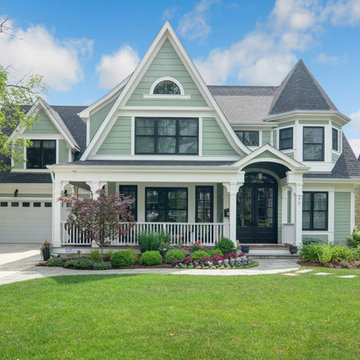
Large traditional two-storey green house exterior in Chicago with mixed siding, a gable roof and a shingle roof.
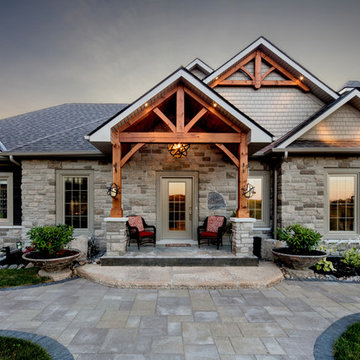
Inspiration for a large traditional one-storey grey house exterior in Toronto with mixed siding, a gable roof and a shingle roof.
Large Exterior Design Ideas
10