Laundry Room Design Ideas with Concrete Floors
Refine by:
Budget
Sort by:Popular Today
181 - 200 of 925 photos
Item 1 of 2
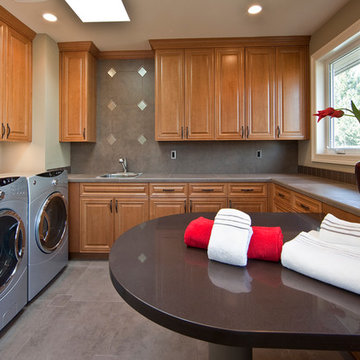
By Lochwood-Lozier Custom Homes
This is an example of a large traditional u-shaped dedicated laundry room in Seattle with raised-panel cabinets, medium wood cabinets, a side-by-side washer and dryer, a drop-in sink, grey floor, concrete benchtops, beige walls, concrete floors and grey benchtop.
This is an example of a large traditional u-shaped dedicated laundry room in Seattle with raised-panel cabinets, medium wood cabinets, a side-by-side washer and dryer, a drop-in sink, grey floor, concrete benchtops, beige walls, concrete floors and grey benchtop.
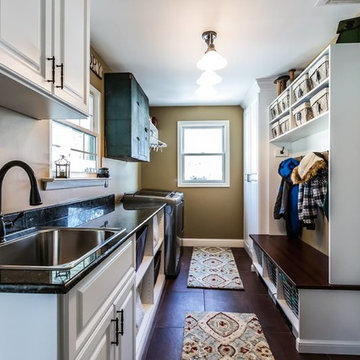
Large traditional galley utility room in Birmingham with a drop-in sink, raised-panel cabinets, white cabinets, granite benchtops, beige walls, a side-by-side washer and dryer, concrete floors and brown floor.

European laundry hiding behind stunning George Fethers Oak bi-fold doors. Caesarstone benchtop, warm strip lighting, light grey matt square tile splashback and grey joinery. Entrance hallway also features George Fethers veneer suspended bench.
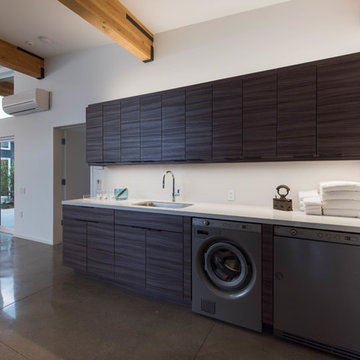
Creative Captures, David Barrios
Photo of a mid-sized midcentury single-wall utility room in Other with a single-bowl sink, flat-panel cabinets, dark wood cabinets, solid surface benchtops, white walls, concrete floors, a side-by-side washer and dryer and grey floor.
Photo of a mid-sized midcentury single-wall utility room in Other with a single-bowl sink, flat-panel cabinets, dark wood cabinets, solid surface benchtops, white walls, concrete floors, a side-by-side washer and dryer and grey floor.

Photo of a large traditional galley dedicated laundry room in Perth with a farmhouse sink, flat-panel cabinets, green cabinets, quartz benchtops, white splashback, subway tile splashback, white walls, concrete floors, a stacked washer and dryer, grey floor, white benchtop and brick walls.
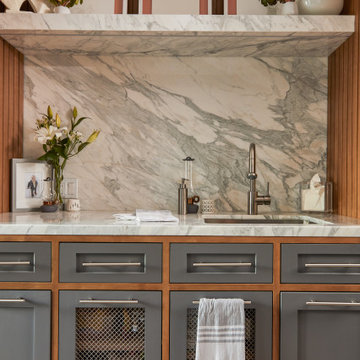
Design ideas for a large midcentury galley utility room in Los Angeles with a drop-in sink, shaker cabinets, grey cabinets, quartz benchtops, engineered quartz splashback, white walls, concrete floors, a stacked washer and dryer and grey floor.
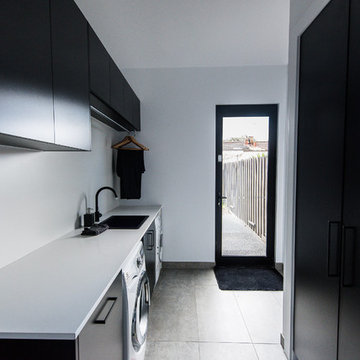
Tahnee Jade Photography
This is an example of a mid-sized contemporary laundry room in Melbourne with a drop-in sink, black cabinets, quartz benchtops, white walls, concrete floors, a side-by-side washer and dryer and grey floor.
This is an example of a mid-sized contemporary laundry room in Melbourne with a drop-in sink, black cabinets, quartz benchtops, white walls, concrete floors, a side-by-side washer and dryer and grey floor.
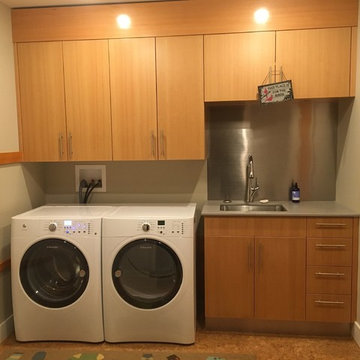
This is an example of a mid-sized transitional single-wall laundry room in Bridgeport with an undermount sink, flat-panel cabinets, medium wood cabinets, solid surface benchtops, beige walls, concrete floors, a side-by-side washer and dryer and grey benchtop.
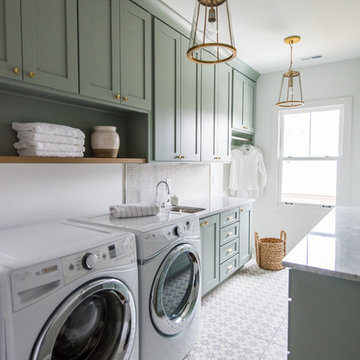
Sarah Shields Photography
Inspiration for a mid-sized arts and crafts galley dedicated laundry room in Indianapolis with shaker cabinets, green cabinets, marble benchtops, white walls, a side-by-side washer and dryer, concrete floors and an undermount sink.
Inspiration for a mid-sized arts and crafts galley dedicated laundry room in Indianapolis with shaker cabinets, green cabinets, marble benchtops, white walls, a side-by-side washer and dryer, concrete floors and an undermount sink.
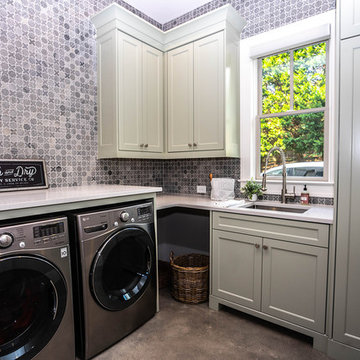
Design ideas for a mid-sized transitional l-shaped dedicated laundry room in Atlanta with an undermount sink, shaker cabinets, grey cabinets, solid surface benchtops, concrete floors, a side-by-side washer and dryer and white benchtop.
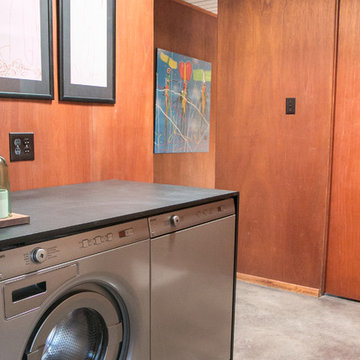
This is an example of a midcentury laundry room in San Francisco with wood benchtops, brown walls, concrete floors, a side-by-side washer and dryer and grey floor.
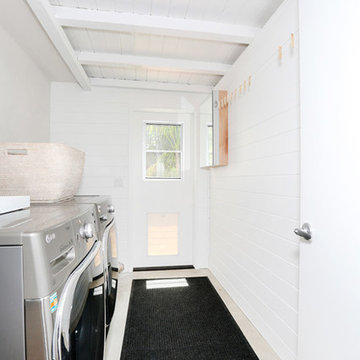
VIP Photography
Design ideas for a modern galley dedicated laundry room in Orange County with white walls, concrete floors and a side-by-side washer and dryer.
Design ideas for a modern galley dedicated laundry room in Orange County with white walls, concrete floors and a side-by-side washer and dryer.
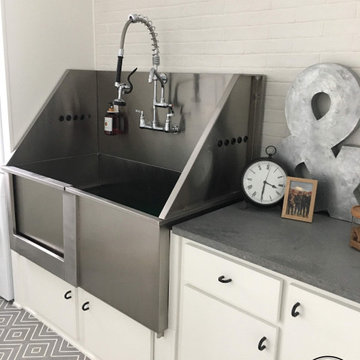
Main Floor Laundry Room with a Built-in Dog Wash
Inspiration for a small eclectic galley utility room in Omaha with a drop-in sink, flat-panel cabinets, white cabinets, quartz benchtops, white splashback, ceramic splashback, white walls, concrete floors, a stacked washer and dryer, grey floor and grey benchtop.
Inspiration for a small eclectic galley utility room in Omaha with a drop-in sink, flat-panel cabinets, white cabinets, quartz benchtops, white splashback, ceramic splashback, white walls, concrete floors, a stacked washer and dryer, grey floor and grey benchtop.
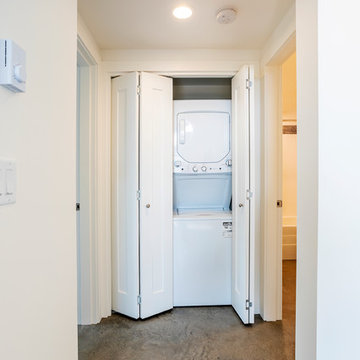
Stacking washer dryer is great for the carriage home.
Photos by Brice Ferre
This is an example of a small contemporary single-wall laundry cupboard in Other with white walls, concrete floors, a stacked washer and dryer and grey floor.
This is an example of a small contemporary single-wall laundry cupboard in Other with white walls, concrete floors, a stacked washer and dryer and grey floor.
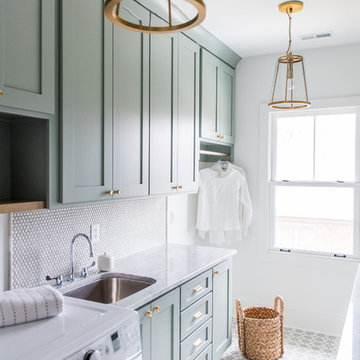
Sarah Shields
Mid-sized transitional galley dedicated laundry room in Indianapolis with shaker cabinets, green cabinets, marble benchtops, white walls, concrete floors, a side-by-side washer and dryer and an undermount sink.
Mid-sized transitional galley dedicated laundry room in Indianapolis with shaker cabinets, green cabinets, marble benchtops, white walls, concrete floors, a side-by-side washer and dryer and an undermount sink.
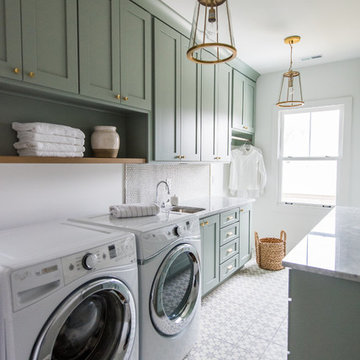
Sarah Shields
Mid-sized country galley dedicated laundry room in Indianapolis with shaker cabinets, green cabinets, marble benchtops, white walls, concrete floors, a side-by-side washer and dryer and an undermount sink.
Mid-sized country galley dedicated laundry room in Indianapolis with shaker cabinets, green cabinets, marble benchtops, white walls, concrete floors, a side-by-side washer and dryer and an undermount sink.
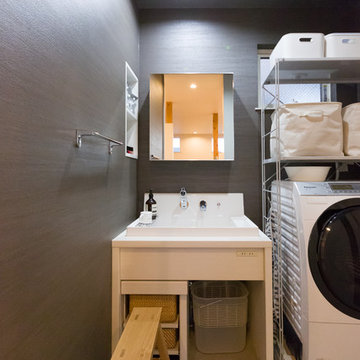
Photo of a small industrial laundry room in Other with a drop-in sink, grey walls, concrete floors and grey floor.
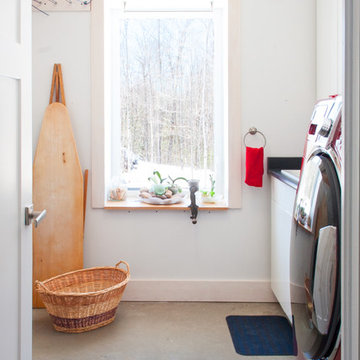
Derek Monson
Design ideas for a mid-sized eclectic galley dedicated laundry room in Toronto with flat-panel cabinets, white cabinets, white walls and concrete floors.
Design ideas for a mid-sized eclectic galley dedicated laundry room in Toronto with flat-panel cabinets, white cabinets, white walls and concrete floors.
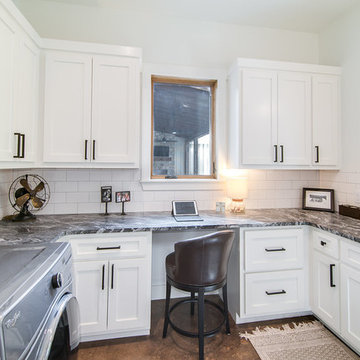
Inspiration for a large country u-shaped utility room in Austin with an undermount sink, shaker cabinets, white cabinets, granite benchtops, brown walls, concrete floors, a side-by-side washer and dryer, brown floor and grey benchtop.
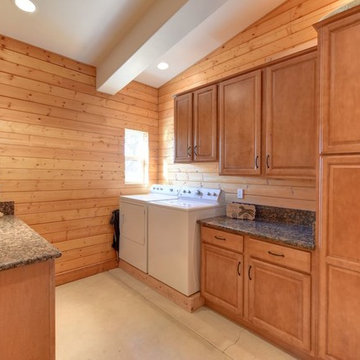
This covered riding arena in Shingle Springs, California houses a full horse arena, horse stalls and living quarters. The arena measures 60’ x 120’ (18 m x 36 m) and uses fully engineered clear-span steel trusses too support the roof. The ‘club’ addition measures 24’ x 120’ (7.3 m x 36 m) and provides viewing areas, horse stalls, wash bay(s) and additional storage. The owners of this structure also worked with their builder to incorporate living space into the building; a full kitchen, bathroom, bedroom and common living area are located within the club portion.
Laundry Room Design Ideas with Concrete Floors
10