Laundry Room Design Ideas with Concrete Floors
Refine by:
Budget
Sort by:Popular Today
161 - 180 of 925 photos
Item 1 of 2
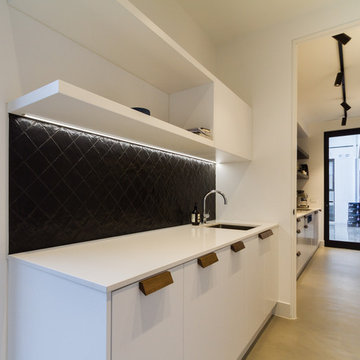
Yvonne Menegol
Design ideas for a mid-sized modern u-shaped dedicated laundry room in Melbourne with an undermount sink, flat-panel cabinets, white cabinets, quartz benchtops, white walls, concrete floors, a stacked washer and dryer, grey floor and white benchtop.
Design ideas for a mid-sized modern u-shaped dedicated laundry room in Melbourne with an undermount sink, flat-panel cabinets, white cabinets, quartz benchtops, white walls, concrete floors, a stacked washer and dryer, grey floor and white benchtop.
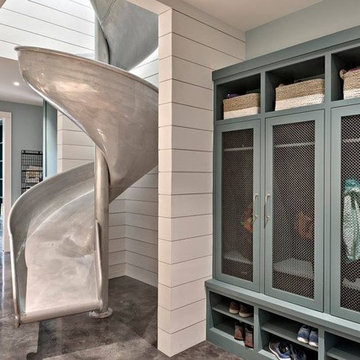
Kitchen-adjacent mud room with spiral slide from upper floor leading to kids' locker area.
This is an example of a contemporary laundry room in Austin with turquoise cabinets, concrete floors and grey floor.
This is an example of a contemporary laundry room in Austin with turquoise cabinets, concrete floors and grey floor.
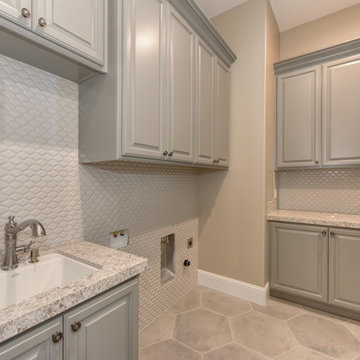
Large traditional u-shaped dedicated laundry room in Sacramento with an undermount sink, raised-panel cabinets, grey cabinets, granite benchtops, beige walls, concrete floors, a side-by-side washer and dryer, brown floor and beige benchtop.
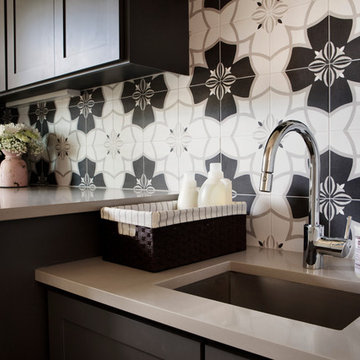
Photography by Mia Baxter
www.miabaxtersmail.com
Photo of a mid-sized transitional galley utility room in Austin with an undermount sink, shaker cabinets, dark wood cabinets, quartz benchtops, grey walls, a side-by-side washer and dryer and concrete floors.
Photo of a mid-sized transitional galley utility room in Austin with an undermount sink, shaker cabinets, dark wood cabinets, quartz benchtops, grey walls, a side-by-side washer and dryer and concrete floors.
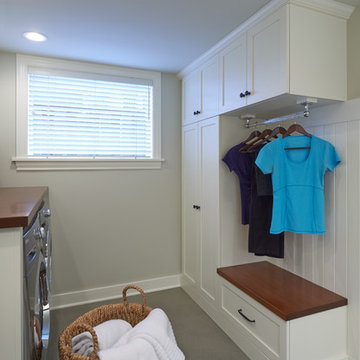
Photographer: NW Architectural Photography / Remodeler: Homeworks by Kelly
Design ideas for a traditional galley laundry room in Seattle with shaker cabinets, white cabinets, white walls, concrete floors, a side-by-side washer and dryer and wood benchtops.
Design ideas for a traditional galley laundry room in Seattle with shaker cabinets, white cabinets, white walls, concrete floors, a side-by-side washer and dryer and wood benchtops.

Design ideas for a traditional single-wall dedicated laundry room in Brisbane with a single-bowl sink, shaker cabinets, white cabinets, laminate benchtops, green splashback, subway tile splashback, white walls, concrete floors, a side-by-side washer and dryer and white benchtop.
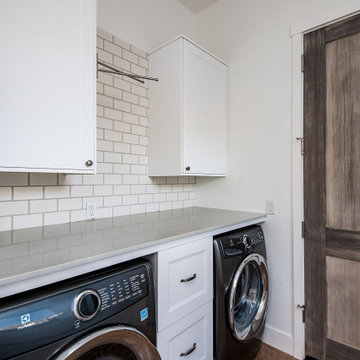
Custom Built home designed to fit on an undesirable lot provided a great opportunity to think outside of the box with creating a large open concept living space with a kitchen, dining room, living room, and sitting area. This space has extra high ceilings with concrete radiant heat flooring and custom IKEA cabinetry throughout. The master suite sits tucked away on one side of the house while the other bedrooms are upstairs with a large flex space, great for a kids play area!
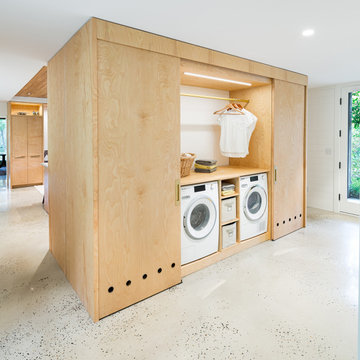
Modern galley utility room in Portland with flat-panel cabinets, light wood cabinets, wood benchtops, concrete floors, a concealed washer and dryer and grey floor.
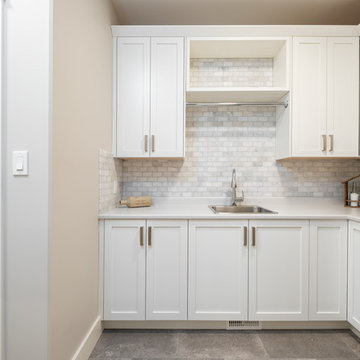
Photo of a large traditional l-shaped dedicated laundry room in Other with a drop-in sink, shaker cabinets, white cabinets, solid surface benchtops, grey walls, concrete floors, a side-by-side washer and dryer, grey floor and white benchtop.
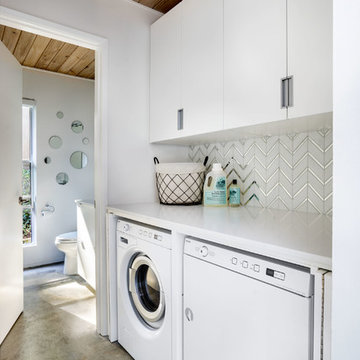
Design ideas for a small midcentury single-wall dedicated laundry room in Portland with flat-panel cabinets, white cabinets, quartz benchtops, white walls, concrete floors, a concealed washer and dryer, grey floor and white benchtop.
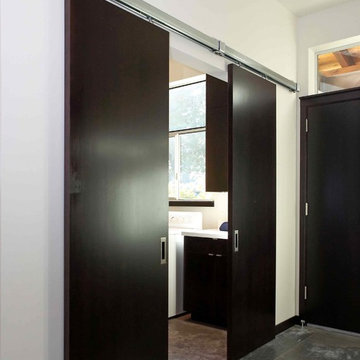
Sliding doors to laundry. Photography by Ian Gleadle.
Design ideas for a mid-sized modern galley utility room in Seattle with flat-panel cabinets, black cabinets, solid surface benchtops, white walls, concrete floors, a side-by-side washer and dryer, grey floor and white benchtop.
Design ideas for a mid-sized modern galley utility room in Seattle with flat-panel cabinets, black cabinets, solid surface benchtops, white walls, concrete floors, a side-by-side washer and dryer, grey floor and white benchtop.
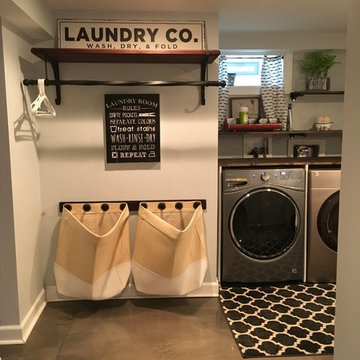
This is an example of a mid-sized country dedicated laundry room in Chicago with an undermount sink, wood benchtops, grey walls, concrete floors, a side-by-side washer and dryer and grey floor.
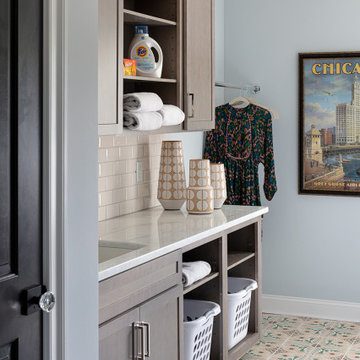
This primary laundry room is bright and cheery with this pretty pink and green Mexican hand made concrete tiles.
Design ideas for a mid-sized traditional l-shaped dedicated laundry room in Richmond with an undermount sink, recessed-panel cabinets, quartz benchtops, subway tile splashback, blue walls, concrete floors and a side-by-side washer and dryer.
Design ideas for a mid-sized traditional l-shaped dedicated laundry room in Richmond with an undermount sink, recessed-panel cabinets, quartz benchtops, subway tile splashback, blue walls, concrete floors and a side-by-side washer and dryer.
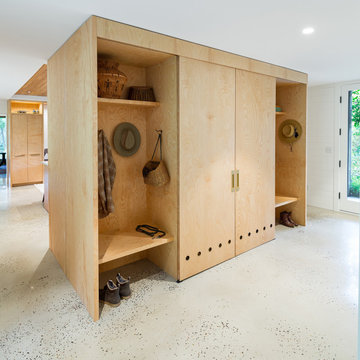
This is an example of a modern galley utility room in Portland with flat-panel cabinets, light wood cabinets, wood benchtops, concrete floors, a concealed washer and dryer and grey floor.
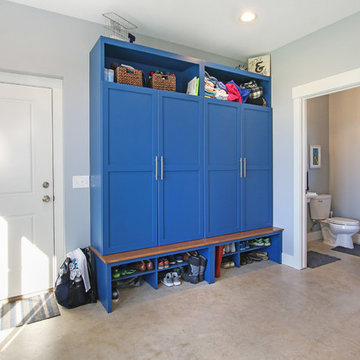
Photo of a large country utility room in Grand Rapids with shaker cabinets, blue cabinets, grey walls, concrete floors and grey floor.
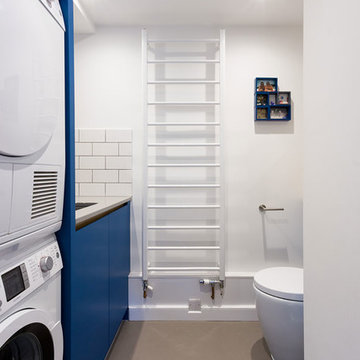
Birch ply cabinets with composite slab doors in the utility room. Stacked washing machine and tumble dryer.
Design ideas for a small contemporary galley utility room in Wiltshire with an undermount sink, flat-panel cabinets, blue cabinets, white walls, concrete floors and a stacked washer and dryer.
Design ideas for a small contemporary galley utility room in Wiltshire with an undermount sink, flat-panel cabinets, blue cabinets, white walls, concrete floors and a stacked washer and dryer.
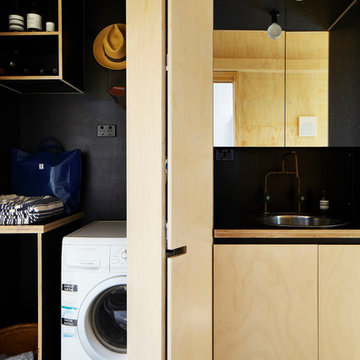
Internal spaces on the contrary display a sense of warmth and softness, with the use of materials such as locally sourced Cypress Pine and Hoop Pine plywood panels throughout.
Photography by Alicia Taylor
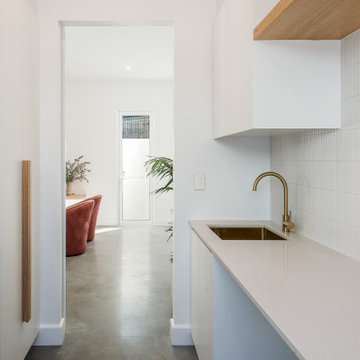
Design ideas for a large contemporary laundry room in Brisbane with white splashback and concrete floors.
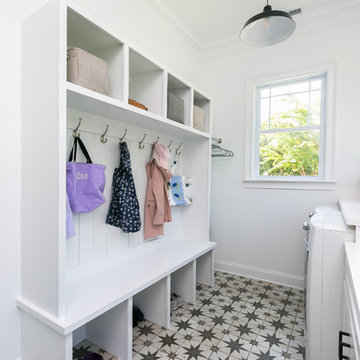
Photography by Patrick Brickman
This is an example of a large country utility room in Charleston with an undermount sink, white cabinets, quartz benchtops, white walls, concrete floors and a side-by-side washer and dryer.
This is an example of a large country utility room in Charleston with an undermount sink, white cabinets, quartz benchtops, white walls, concrete floors and a side-by-side washer and dryer.
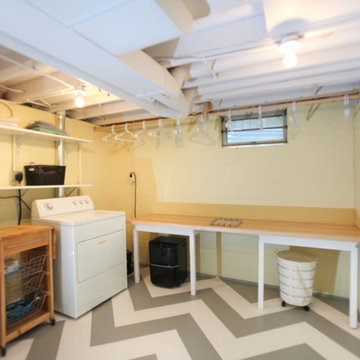
A few years after completing this NE Minneapolis homeowner’s basement, it was time to give the cold unfinished laundry room a quick facelift! With passion for design, we were focused on cleaning up the space while keeping a tight budget. The decision was made to create a finished- unfinished space. With design inspiration from Pinterest and a homeowner’s throw pillow, a chevron painted floor pattern was designed. The unfinished walls were painted a warm yellow to brighten up the room. The unfinished ceiling was painted a clean white to give the impression of height and lighten the room. Existing tables that have stood the test of time were painted white and new maple butcher block counters were installed for additional folding room. Finally, new shelving and a long hanging rod were stretched across the room. The laundry room is an eyesore no more! The new space completes the basements design, brings functionality, and most importantly- is fun!
Photographer: Lisa Brunnel
Laundry Room Design Ideas with Concrete Floors
9