Laundry Room Design Ideas with Raised-panel Cabinets
Refine by:
Budget
Sort by:Popular Today
221 - 240 of 3,453 photos
Item 1 of 2
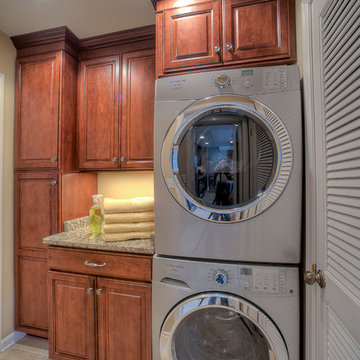
This compact but highly functional laundry area is tucked right off a matching galley kitchen in this traditional condominium. Featuring granite countertops, cherry cabinets and a porcelain floor it is practical as it is beautiful.
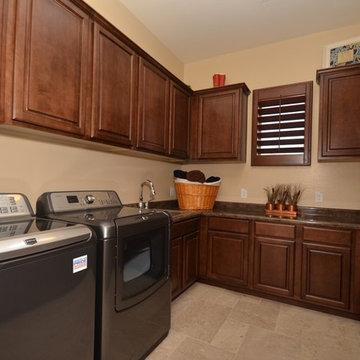
Mid-sized traditional u-shaped utility room in Phoenix with an undermount sink, raised-panel cabinets, dark wood cabinets, laminate benchtops, beige walls, ceramic floors and a side-by-side washer and dryer.
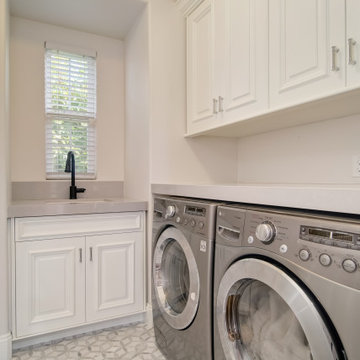
This is an example of a small contemporary l-shaped dedicated laundry room in Orange County with an undermount sink, raised-panel cabinets, white cabinets, quartz benchtops, white walls, marble floors, an integrated washer and dryer, white floor and grey benchtop.
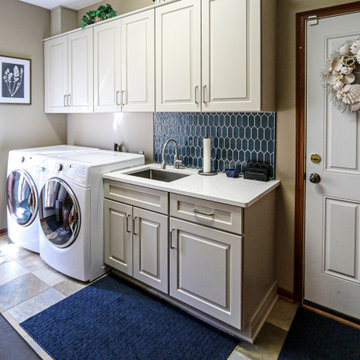
This laundry room was updated with Medallion Gold Full Overlay cabinets in Park Place Raised Panel with Maple Chai Latte Classic paint. The countertop is Iced White quartz with a roundover edge and a new Lenova stainless steel laundry tub and Elkay Pursuit faucet in lustrous steel. The backsplash is Mythology Aura ceramic tile.
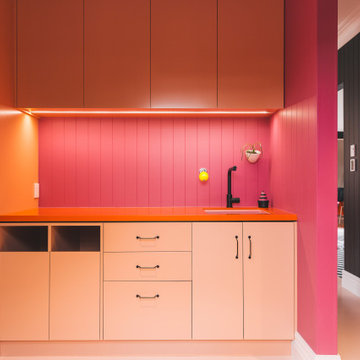
Murphys Road is a renovation in a 1906 Villa designed to compliment the old features with new and modern twist. Innovative colours and design concepts are used to enhance spaces and compliant family living. This award winning space has been featured in magazines and websites all around the world. It has been heralded for it's use of colour and design in inventive and inspiring ways.
Designed by New Zealand Designer, Alex Fulton of Alex Fulton Design
Photographed by Duncan Innes for Homestyle Magazine
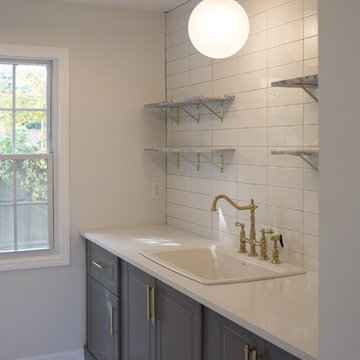
Design ideas for a mid-sized dedicated laundry room in Nashville with a drop-in sink, raised-panel cabinets, grey cabinets, quartzite benchtops, grey walls, ceramic floors, a side-by-side washer and dryer, white floor and white benchtop.
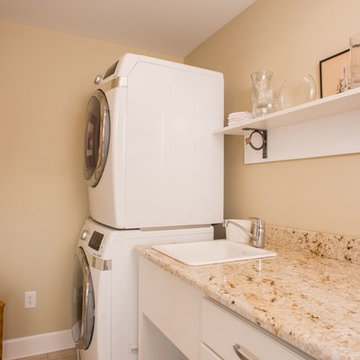
This is an example of a contemporary single-wall dedicated laundry room with a drop-in sink, raised-panel cabinets, white cabinets, laminate benchtops, beige walls, ceramic floors, a stacked washer and dryer and beige floor.
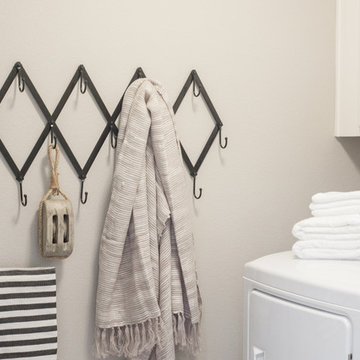
Photo of a mid-sized beach style laundry cupboard in Jacksonville with raised-panel cabinets, white cabinets and a side-by-side washer and dryer.
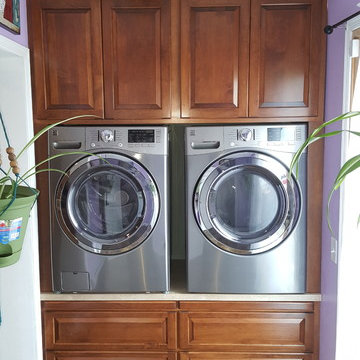
A great idea to customize your washer and dryer to minimize your need to bend over. These cabinets are made from maple plywood and solid maple doors, stained to customers specifications.
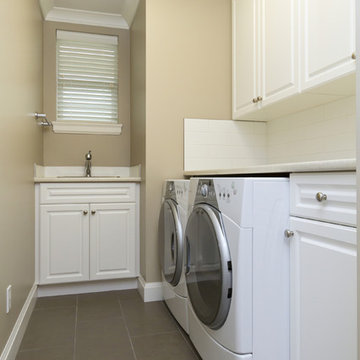
Inspiration for a mid-sized traditional single-wall utility room in Richmond with a drop-in sink, raised-panel cabinets, a side-by-side washer and dryer, medium wood cabinets, solid surface benchtops, grey walls and light hardwood floors.
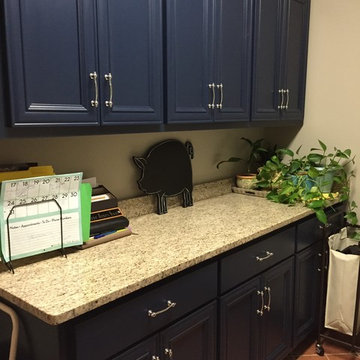
Inspiration for a country laundry room in Nashville with raised-panel cabinets, blue cabinets, granite benchtops, grey walls, terra-cotta floors and a side-by-side washer and dryer.

Inspiration for a small modern single-wall dedicated laundry room in Other with an undermount sink, raised-panel cabinets, grey cabinets, granite benchtops, white splashback, shiplap splashback, white walls, porcelain floors, a side-by-side washer and dryer, grey floor and multi-coloured benchtop.
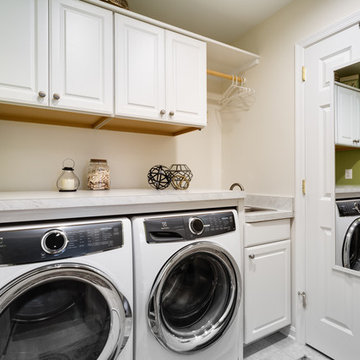
J. Larry Golfer Photography
Photo of a small traditional galley dedicated laundry room in DC Metro with a drop-in sink, raised-panel cabinets, white cabinets, quartz benchtops, beige walls, ceramic floors, a side-by-side washer and dryer, grey floor and white benchtop.
Photo of a small traditional galley dedicated laundry room in DC Metro with a drop-in sink, raised-panel cabinets, white cabinets, quartz benchtops, beige walls, ceramic floors, a side-by-side washer and dryer, grey floor and white benchtop.
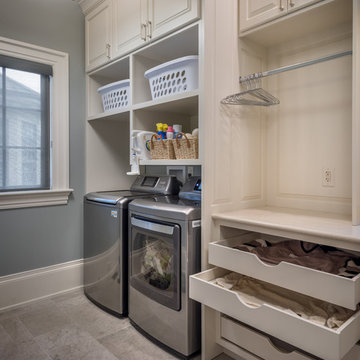
Rick Lee Photography
This is an example of a large traditional single-wall dedicated laundry room in Other with raised-panel cabinets, white cabinets, quartzite benchtops, grey walls and a side-by-side washer and dryer.
This is an example of a large traditional single-wall dedicated laundry room in Other with raised-panel cabinets, white cabinets, quartzite benchtops, grey walls and a side-by-side washer and dryer.
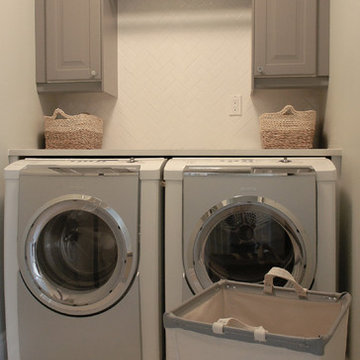
This is an example of a small traditional single-wall dedicated laundry room in Ottawa with raised-panel cabinets, grey cabinets, quartz benchtops, grey walls, porcelain floors and a side-by-side washer and dryer.
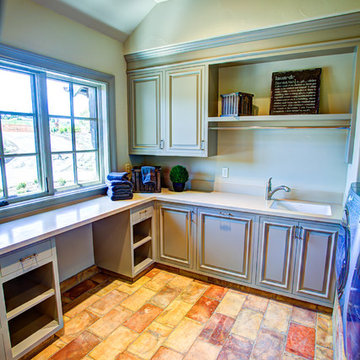
Bedell Photography
www.bedellphoto.smugmug.com
Design ideas for a large eclectic u-shaped utility room in Portland with an undermount sink, raised-panel cabinets, marble benchtops, green walls, terra-cotta floors, a side-by-side washer and dryer and grey cabinets.
Design ideas for a large eclectic u-shaped utility room in Portland with an undermount sink, raised-panel cabinets, marble benchtops, green walls, terra-cotta floors, a side-by-side washer and dryer and grey cabinets.
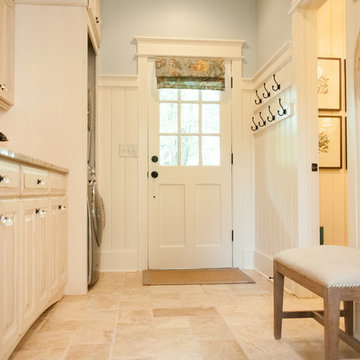
photo: Marita Weil, designer: Michelle Mentzer, Cabinets: Platinum Kitchens
Large country single-wall utility room in Atlanta with an undermount sink, raised-panel cabinets, distressed cabinets, granite benchtops, travertine floors, a concealed washer and dryer and beige walls.
Large country single-wall utility room in Atlanta with an undermount sink, raised-panel cabinets, distressed cabinets, granite benchtops, travertine floors, a concealed washer and dryer and beige walls.

Design ideas for a mid-sized arts and crafts single-wall dedicated laundry room in Other with an utility sink, raised-panel cabinets, distressed cabinets, wood benchtops, grey walls, ceramic floors, a side-by-side washer and dryer, multi-coloured floor, brown benchtop and planked wall panelling.
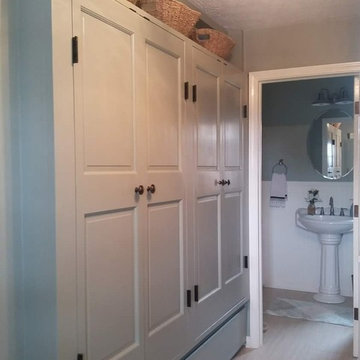
New laundry room and pantry area. Background 1 of 4 new bathrooms EWC Home Services Bathroom remodel and design.
Photo of a mid-sized country l-shaped utility room in Indianapolis with raised-panel cabinets, soapstone benchtops, limestone floors, a stacked washer and dryer, beige floor and black benchtop.
Photo of a mid-sized country l-shaped utility room in Indianapolis with raised-panel cabinets, soapstone benchtops, limestone floors, a stacked washer and dryer, beige floor and black benchtop.
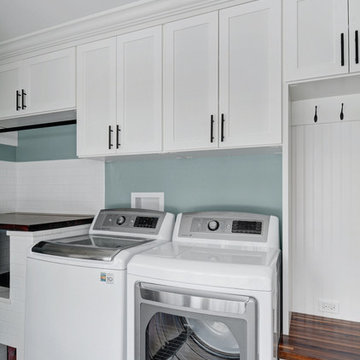
The white cabinets with raised panels allow for plenty of storage for your laundry room needs while keeping clean lines.
Design ideas for a traditional galley utility room in Chicago with raised-panel cabinets, white cabinets, laminate benchtops and a side-by-side washer and dryer.
Design ideas for a traditional galley utility room in Chicago with raised-panel cabinets, white cabinets, laminate benchtops and a side-by-side washer and dryer.
Laundry Room Design Ideas with Raised-panel Cabinets
12