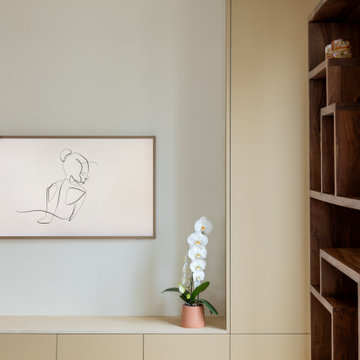Living Design Ideas
Refine by:
Budget
Sort by:Popular Today
101 - 120 of 197,508 photos
Item 1 of 2

Elegant, transitional living space with stone fireplace and blue floating shelves flanking the fireplace. Modern chandelier, swivel chairs and ottomans. Modern sideboard to visually divide the kitchen and living areas.

Design ideas for a large traditional open concept living room in Oklahoma City with white walls, light hardwood floors, a standard fireplace, a stone fireplace surround, a wall-mounted tv, exposed beam and wallpaper.

This full home mid-century remodel project is in an affluent community perched on the hills known for its spectacular views of Los Angeles. Our retired clients were returning to sunny Los Angeles from South Carolina. Amidst the pandemic, they embarked on a two-year-long remodel with us - a heartfelt journey to transform their residence into a personalized sanctuary.
Opting for a crisp white interior, we provided the perfect canvas to showcase the couple's legacy art pieces throughout the home. Carefully curating furnishings that complemented rather than competed with their remarkable collection. It's minimalistic and inviting. We created a space where every element resonated with their story, infusing warmth and character into their newly revitalized soulful home.

The room is designed with the palette of a Conch shell in mind. Pale pink silk-look wallpaper lines the walls, while a Florentine inspired watercolor mural adorns the ceiling and backsplash of the custom built bookcases.
A French caned daybed centers the room-- a place to relax and take an afternoon nap, while a silk velvet clad chaise is ideal for reading.
Books of natural wonders adorn the lacquered oak table in the corner. A vintage mirror coffee table reflects the light. Shagreen end tables add a bit of texture befitting the coastal atmosphere.
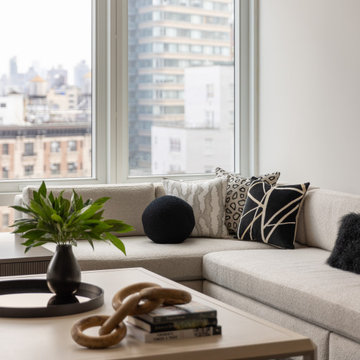
In this NYC pied-à-terre new build for empty nesters, architectural details, strategic lighting, dramatic wallpapers, and bespoke furnishings converge to offer an exquisite space for entertaining and relaxation.
This sophisticated living room design features a timeless, neutral palette. Plush sectionals and a large area rug create a cozy atmosphere, complemented by a chic center table. Artwork, decor, and carefully chosen lighting complete the ensemble, crafting a harmonious space of refined elegance.
---
Our interior design service area is all of New York City including the Upper East Side and Upper West Side, as well as the Hamptons, Scarsdale, Mamaroneck, Rye, Rye City, Edgemont, Harrison, Bronxville, and Greenwich CT.
For more about Darci Hether, see here: https://darcihether.com/
To learn more about this project, see here: https://darcihether.com/portfolio/bespoke-nyc-pied-à-terre-interior-design

Design ideas for a large midcentury open concept living room in Kansas City with white walls, light hardwood floors, a two-sided fireplace, a stone fireplace surround and vaulted.
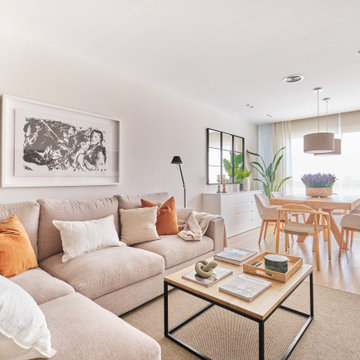
Photo of a large scandinavian living room in Barcelona with beige walls and light hardwood floors.

L'appartement en VEFA de 73 m2 est en rez-de-jardin. Il a été livré brut sans aucun agencement.
Nous avons dessiné, pour toutes les pièces de l'appartement, des meubles sur mesure optimisant les usages et offrant des rangements inexistants.
Le meuble du salon fait office de dressing, lorsque celui-ci se transforme en couchage d'appoint.
Meuble TV et espace bureau.

Garden room with beech tree mural and vintage furniture
Design ideas for a mid-sized country sunroom in Essex with medium hardwood floors, a standard ceiling and brown floor.
Design ideas for a mid-sized country sunroom in Essex with medium hardwood floors, a standard ceiling and brown floor.

Design ideas for a large contemporary living room in Other with a library, medium hardwood floors, a wood stove and white walls.

Inspiration for a mid-sized traditional formal living room in London with green walls, dark hardwood floors, a standard fireplace, a stone fireplace surround and brown floor.

Mid-sized contemporary formal open concept living room in Moscow with a wall-mounted tv, black walls, laminate floors, a ribbon fireplace, a metal fireplace surround, brown floor, recessed and wallpaper.

Le salon et sa fresque antique qui crée une perspective et ouvre l'horizon et le regard...
Inspiration for a mid-sized mediterranean open concept living room in Paris with a library, pink walls, marble floors, a freestanding tv and pink floor.
Inspiration for a mid-sized mediterranean open concept living room in Paris with a library, pink walls, marble floors, a freestanding tv and pink floor.

Il soggiorno è illuminato da un'ampia portafinestra e si caratterizza per la presenza delle morbide sedute dei divani di fattura artigianale e per l'accostamento interessante dei colori, come il senape delle sedute e dei tessuti, vibrante e luminoso, e il verde petrolio della parete decorata con boiserie, ricco e profondo.
Il controsoffitto con velette illuminate sottolinea e descrive lo spazio del soggiorno.
Durante la sera, la luce soffusa delle velette può contribuire a creare un'atmosfera rilassante e intima, perfetta per trascorrere momenti piacevoli con gli ospiti o per rilassarsi in serata.
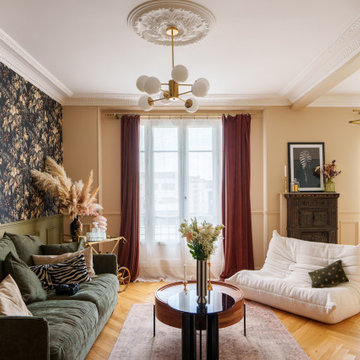
Pour cette rénovation complète d’un appartement familial de 84m2 l’agence a opté pour un style éclectique et coloré. On mélange habilement les styles et les époques pour une décoration originale mais intemporelle, composée d’éléments coups de cœur et de pièces maitresses pour certaines chinées, comme ce poêle prussien.
La personnalité des clients s’exprime en chacune des pièces. Les couleurs (pré-dominantes dans ce projet puisque même la cuisine est colorée) et les papiers peints ont été sélectionné avec soin, tout en assurant une cohérence des espaces.
Ce projet fait également la part belle aux matériaux nobles et à la réalisation sur mesure : décor de verre sur mesure dans l’espace bibliothèque, menuiserie et serrurerie, zellige et Terrazzo dans la cuisine et la salle de bain.
Un projet harmonieux, vivant et vibrant.
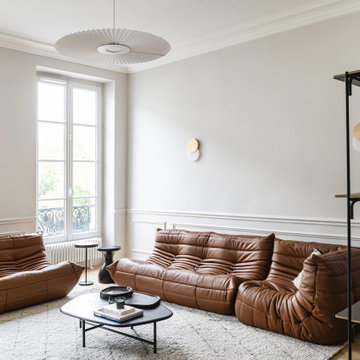
Suspension : "Carmen" - Hartoedition
Applique : eno-studio
Design ideas for a mid-sized contemporary open concept living room in Paris with a library, white walls, light hardwood floors, no fireplace, no tv and beige floor.
Design ideas for a mid-sized contemporary open concept living room in Paris with a library, white walls, light hardwood floors, no fireplace, no tv and beige floor.
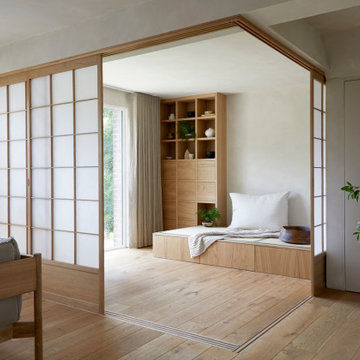
This is an example of a mid-sized asian open concept living room in London with light hardwood floors and a wall-mounted tv.

Inspiration for a mid-sized country formal enclosed living room in Gloucestershire with grey walls, dark hardwood floors, a two-sided fireplace, a plaster fireplace surround, a wall-mounted tv, brown floor and panelled walls.

Large contemporary formal enclosed living room in London with light hardwood floors, a stone fireplace surround, a wall-mounted tv, beige floor, panelled walls, white walls and a standard fireplace.
Living Design Ideas
6




