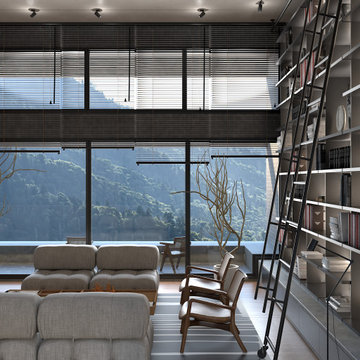Living Design Ideas
Refine by:
Budget
Sort by:Popular Today
141 - 160 of 197,509 photos
Item 1 of 2
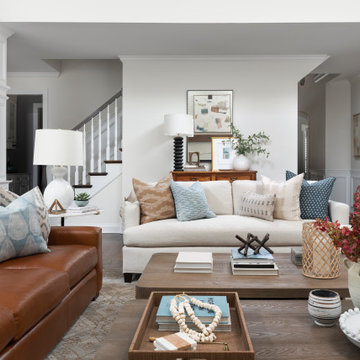
These homeowners were ready to update the home they had built when their girls were young. This was not a full gut remodel. The perimeter cabinetry mostly stayed but got new doors and height added at the top. The island and tall wood stained cabinet to the left of the sink are new and custom built and I hand-drew the design of the new range hood. The beautiful reeded detail came from our idea to add this special element to the new island and cabinetry. Bringing it over to the hood just tied everything together. We were so in love with this stunning Quartzite we chose for the countertops we wanted to feature it further in a custom apron-front sink. We were in love with the look of Zellige tile and it seemed like the perfect space to use it in.
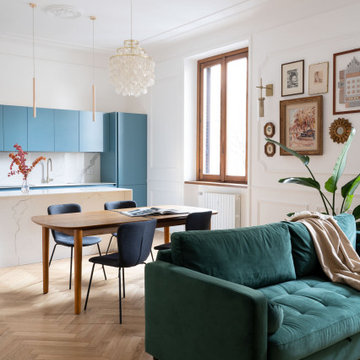
Photo of a mid-sized traditional open concept living room in Milan with white walls, light hardwood floors and decorative wall panelling.

Design ideas for a mid-sized transitional open concept living room in West Midlands with white walls, light hardwood floors, a wood stove, a stone fireplace surround and grey floor.

Design ideas for a mid-sized country open concept living room in Hampshire with a library, blue walls, light hardwood floors, a wood stove and a freestanding tv.

Our clients wanted a space where they could relax, play music and read. The room is compact and as professors, our clients enjoy to read. The challenge was to accommodate over 800 books, records and music. The space had not been touched since the 70’s with raw wood and bent shelves, the outcome of our renovation was a light, usable and comfortable space. Burnt oranges, blues, pinks and reds to bring is depth and warmth. Bespoke joinery was designed to accommodate new heating, security systems, tv and record players as well as all the books. Our clients are returning clients and are over the moon!

This dramatic family room is light and bright and modern while still being comfortable for the family.
Large modern open concept family room in Dallas with white walls, light hardwood floors, a standard fireplace, a wall-mounted tv and brown floor.
Large modern open concept family room in Dallas with white walls, light hardwood floors, a standard fireplace, a wall-mounted tv and brown floor.

This is an example of a large country open concept living room in Denver with grey walls, light hardwood floors, a standard fireplace, a wall-mounted tv, brown floor and vaulted.

Large contemporary open concept living room in Paris with green walls, ceramic floors, a standard fireplace, a plaster fireplace surround, a freestanding tv, beige floor and timber.

Our studio designed this beautiful home for a family of four to create a cohesive space for spending quality time. The home has an open-concept floor plan to allow free movement and aid conversations across zones. The living area is casual and comfortable and has a farmhouse feel with the stunning stone-clad fireplace and soft gray and beige furnishings. We also ensured plenty of seating for the whole family to gather around.
In the kitchen area, we used charcoal gray for the island, which complements the beautiful white countertops and the stylish black chairs. We added herringbone-style backsplash tiles to create a charming design element in the kitchen. Open shelving and warm wooden flooring add to the farmhouse-style appeal. The adjacent dining area is designed to look casual, elegant, and sophisticated, with a sleek wooden dining table and attractive chairs.
The powder room is painted in a beautiful shade of sage green. Elegant black fixtures, a black vanity, and a stylish marble countertop washbasin add a casual, sophisticated, and welcoming appeal.
---
Project completed by Wendy Langston's Everything Home interior design firm, which serves Carmel, Zionsville, Fishers, Westfield, Noblesville, and Indianapolis.
For more about Everything Home, see here: https://everythinghomedesigns.com/
To learn more about this project, see here:
https://everythinghomedesigns.com/portfolio/down-to-earth/
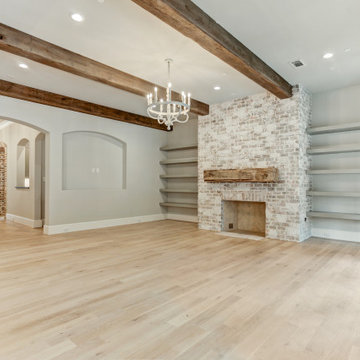
Large open concept family room in Houston with white walls, light hardwood floors, a standard fireplace, a brick fireplace surround, beige floor and exposed beam.
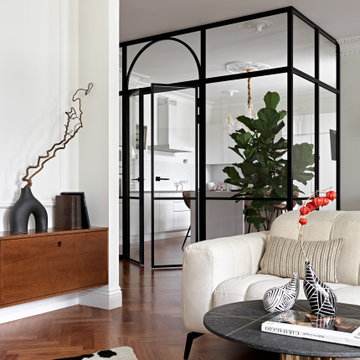
Гостиная с камином, люстрой и подвесами, анималистичным ковром и зоной общения.
Гостиная объединена со столовой зоной. Стоит отметить лепнину по потолку, а также отсутствие текстиля на окнах.

Гостиная объединена с пространством кухни-столовой. Островное расположение дивана формирует композицию вокруг, кухня эргономично разместили в нише. Интерьер выстроен на полутонах и теплых оттенках, теплый дуб на полу подчеркнут изящными вставками и деталями из латуни; комфорта и изысканности добавляют сделанные на заказ стеновые панели с интегрированным ТВ.

Mid-Century Modern Restoration
Mid-sized midcentury open concept living room in Minneapolis with white walls, a corner fireplace, a brick fireplace surround, white floor, exposed beam and wood walls.
Mid-sized midcentury open concept living room in Minneapolis with white walls, a corner fireplace, a brick fireplace surround, white floor, exposed beam and wood walls.

The family room is adjacent to the kitchen and has lots of comfy places to sit and relax. A custom sofa, two blue velvet arm chairs and a rattan chair surround a large leather ottoman. The large built in holds books, accessories and greenery. A family friendly rug and custom pillows in blues and greens tie it all together.

This 1956 John Calder Mackay home had been poorly renovated in years past. We kept the 1400 sqft footprint of the home, but re-oriented and re-imagined the bland white kitchen to a midcentury olive green kitchen that opened up the sight lines to the wall of glass facing the rear yard. We chose materials that felt authentic and appropriate for the house: handmade glazed ceramics, bricks inspired by the California coast, natural white oaks heavy in grain, and honed marbles in complementary hues to the earth tones we peppered throughout the hard and soft finishes. This project was featured in the Wall Street Journal in April 2022.
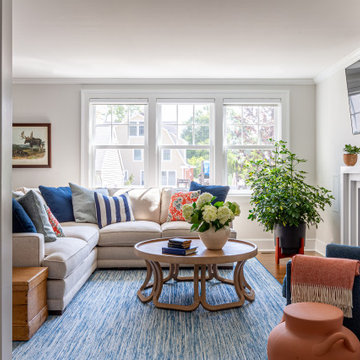
Quiet Moments in the family room- blue and terracotta and navy meet a dash of coral to spice things up.
Mid-sized transitional family room in Bridgeport.
Mid-sized transitional family room in Bridgeport.
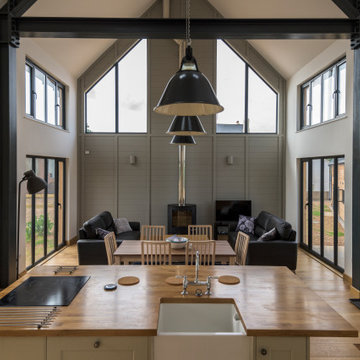
Photo of a large contemporary open concept living room in Devon with grey walls, medium hardwood floors, a wood fireplace surround and panelled walls.

modern rustic
california rustic
rustic Scandinavian
Photo of a mid-sized mediterranean open concept living room in Raleigh with light hardwood floors, a standard fireplace, a stone fireplace surround, a wall-mounted tv, yellow floor and exposed beam.
Photo of a mid-sized mediterranean open concept living room in Raleigh with light hardwood floors, a standard fireplace, a stone fireplace surround, a wall-mounted tv, yellow floor and exposed beam.
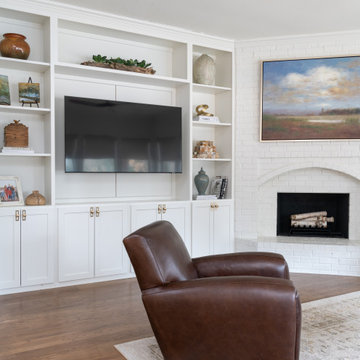
Mid-sized transitional open concept living room in Dallas with white walls and medium hardwood floors.
Living Design Ideas
8




