Living Design Ideas with a Concrete Fireplace Surround
Refine by:
Budget
Sort by:Popular Today
141 - 160 of 11,101 photos
Item 1 of 2

The spacious sunroom is a serene retreat with its panoramic views of the rural landscape through walls of Marvin windows. A striking brick herringbone pattern floor adds timeless charm, while a see-through gas fireplace creates a cozy focal point, perfect for all seasons. Above the mantel, a black-painted beadboard feature wall adds depth and character, enhancing the room's inviting ambiance. With its seamless blend of rustic and contemporary elements, this sunroom is a tranquil haven for relaxation and contemplation.
Martin Bros. Contracting, Inc., General Contractor; Helman Sechrist Architecture, Architect; JJ Osterloo Design, Designer; Photography by Marie Kinney.
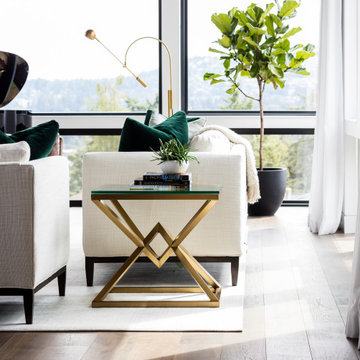
This is an example of a large modern open concept living room in Seattle with white walls, medium hardwood floors, a ribbon fireplace, a concrete fireplace surround, a wall-mounted tv and brown floor.
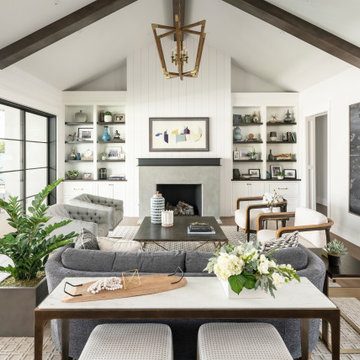
Design ideas for a beach style formal living room in Phoenix with white walls, medium hardwood floors, a standard fireplace, a concrete fireplace surround and no tv.
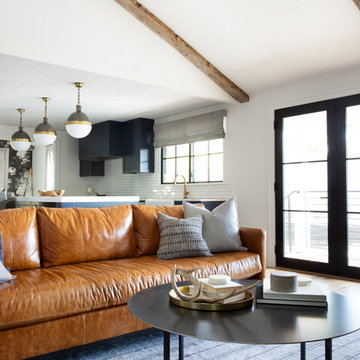
The down-to-earth interiors in this Austin home are filled with attractive textures, colors, and wallpapers.
Project designed by Sara Barney’s Austin interior design studio BANDD DESIGN. They serve the entire Austin area and its surrounding towns, with an emphasis on Round Rock, Lake Travis, West Lake Hills, and Tarrytown.
For more about BANDD DESIGN, click here: https://bandddesign.com/
To learn more about this project, click here:
https://bandddesign.com/austin-camelot-interior-design/
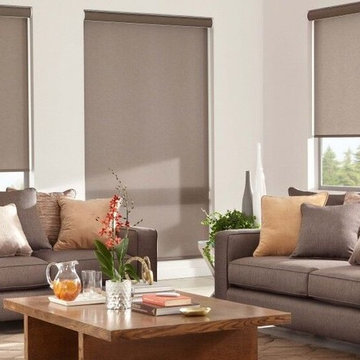
Inspiration for a mid-sized transitional formal open concept living room in Other with white walls, a standard fireplace, a concrete fireplace surround, no tv and beige floor.
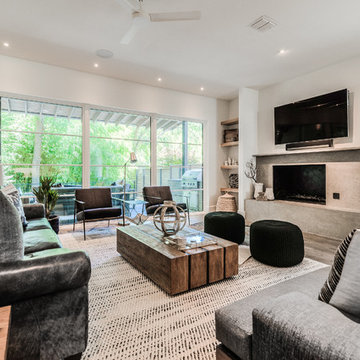
Design ideas for a large contemporary open concept living room in Dallas with white walls, light hardwood floors, a standard fireplace, a concrete fireplace surround and a wall-mounted tv.
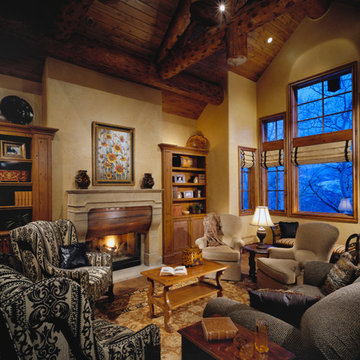
Sophisticated, formal ski home in the Colorado mountains. Warm textures and rustic finishes combined with traditional furnishings
Project designed by Susie Hersker’s Scottsdale interior design firm Design Directives. Design Directives is active in Phoenix, Paradise Valley, Cave Creek, Carefree, Sedona, and beyond.
For more about Design Directives, click here: https://susanherskerasid.com/
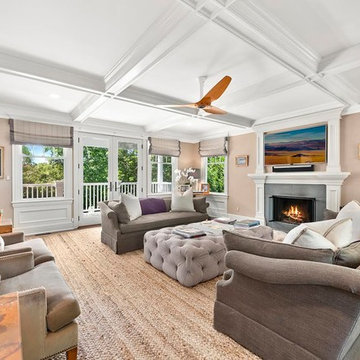
Inspiration for a large beach style enclosed family room in New York with beige walls, a standard fireplace, a wall-mounted tv, dark hardwood floors, a concrete fireplace surround and brown floor.
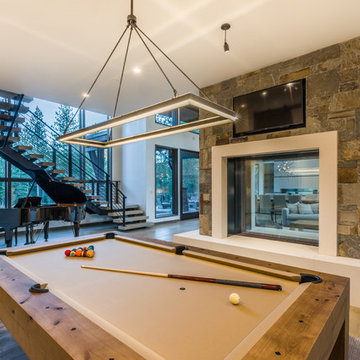
Photo by Vance Fox showing the Billiards Room on the backside of the large, custom double-sided fireplace from the Living Room, and opening to the Theater Room on the opposite side (not visible).
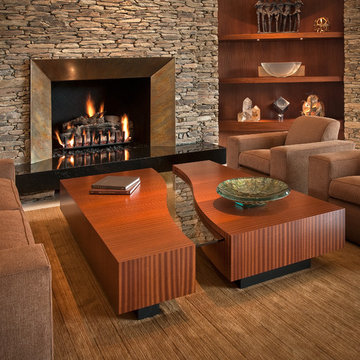
The stacked stone fireplace is flanked by built-in cabinets with lighted shelves. The surround is bronze and the floating hearth is polished black galaxy granite. A. Rudin swivel chairs and sofa. Coffee table is custom design by Susan Hersker. Ribbon mahogany table floats on polished chrome base and has inset glass.
Project designed by Susie Hersker’s Scottsdale interior design firm Design Directives. Design Directives is active in Phoenix, Paradise Valley, Cave Creek, Carefree, Sedona, and beyond.
For more about Design Directives, click here: https://susanherskerasid.com/
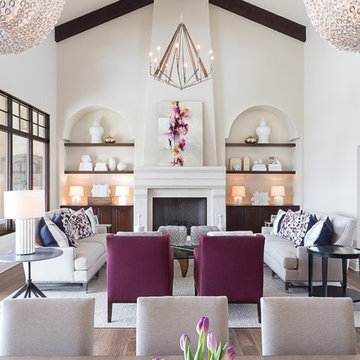
Martha O'Hara Interiors, Interior Design & Photo Styling | Meg Mulloy, Photography | Please Note: All “related,” “similar,” and “sponsored” products tagged or listed by Houzz are not actual products pictured. They have not been approved by Martha O’Hara Interiors nor any of the professionals credited. For information about our work, please contact design@oharainteriors.com.
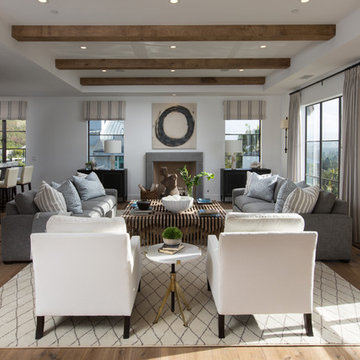
A casual chic approach to this living room makes it an inviting and comfortable spot for conversation. Photos by: Rod Foster
This is an example of an expansive beach style open concept living room in Orange County with a home bar, white walls, light hardwood floors, a standard fireplace, a concrete fireplace surround and no tv.
This is an example of an expansive beach style open concept living room in Orange County with a home bar, white walls, light hardwood floors, a standard fireplace, a concrete fireplace surround and no tv.
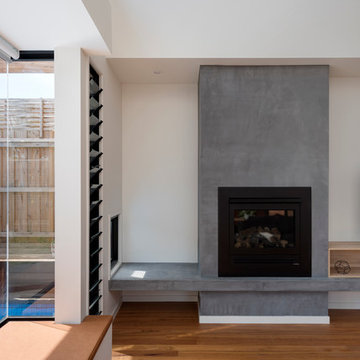
The living room with window seat over pool.
Jetmaster gas fireplace with rendered surround and bench.
Rachel Lewis Photography
This is an example of a contemporary open concept living room in Melbourne with white walls, light hardwood floors, a standard fireplace, a concrete fireplace surround and a wall-mounted tv.
This is an example of a contemporary open concept living room in Melbourne with white walls, light hardwood floors, a standard fireplace, a concrete fireplace surround and a wall-mounted tv.
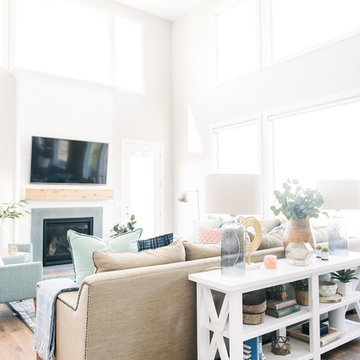
Jessica White
Inspiration for a large transitional open concept family room in Salt Lake City with grey walls, medium hardwood floors, a standard fireplace, a concrete fireplace surround and a wall-mounted tv.
Inspiration for a large transitional open concept family room in Salt Lake City with grey walls, medium hardwood floors, a standard fireplace, a concrete fireplace surround and a wall-mounted tv.
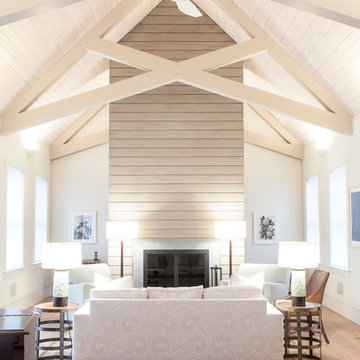
Scissor trusses provide uniqueness to this living room of the Nantucket Cottage.
// TEAM //// Architect: Design Associates, Inc. ////
Design Architect: Seigle, Solow and Home ////
Builder: Humphrey Construction Company, Inc. ////
Interior Design: Bryan O'Rourke ////
Landscape: Nantucket Plantsman, Amy Pallenberg Garden Design ////
Decorative Painting: Audrey Sterk Design ////
Cabinetry: Furniture Design Services ////
Photos: Nathan Coe
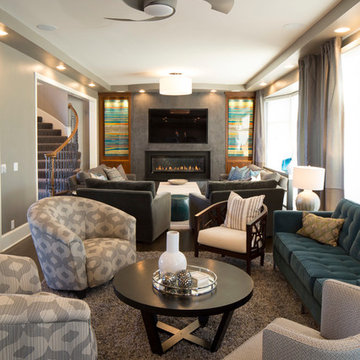
This is an example of a mid-sized contemporary formal open concept living room in Kansas City with a ribbon fireplace, a concrete fireplace surround, grey walls, dark hardwood floors and a wall-mounted tv.
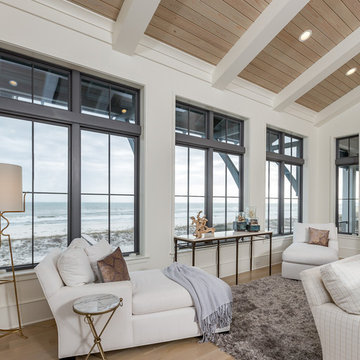
Greg Riegler
Inspiration for a mid-sized beach style formal enclosed living room in Miami with white walls, light hardwood floors, a standard fireplace, a concrete fireplace surround and a wall-mounted tv.
Inspiration for a mid-sized beach style formal enclosed living room in Miami with white walls, light hardwood floors, a standard fireplace, a concrete fireplace surround and a wall-mounted tv.
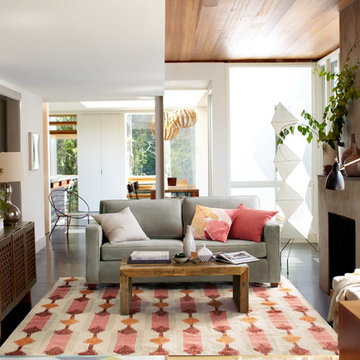
Contemporary formal living room in New York with a standard fireplace, a concrete fireplace surround and no tv.
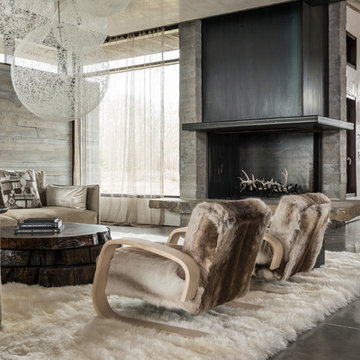
Photo of a large country open concept living room in Other with white walls, concrete floors, a standard fireplace and a concrete fireplace surround.
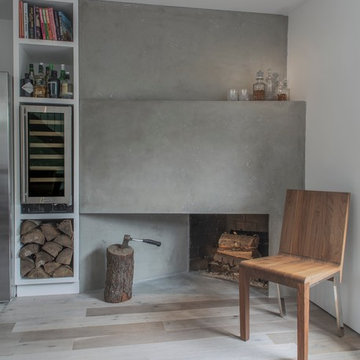
Cast ECC surround over the existing chamfered fireplace
Photography: Sean McBride
This is an example of a small scandinavian enclosed living room in Toronto with white walls, light hardwood floors, a corner fireplace, a concrete fireplace surround, no tv and beige floor.
This is an example of a small scandinavian enclosed living room in Toronto with white walls, light hardwood floors, a corner fireplace, a concrete fireplace surround, no tv and beige floor.
Living Design Ideas with a Concrete Fireplace Surround
8



