Living Design Ideas with a Library
Refine by:
Budget
Sort by:Popular Today
21 - 40 of 42,179 photos
Item 1 of 2
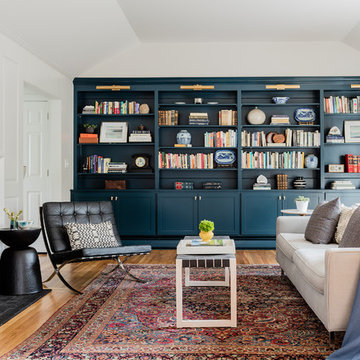
Michael J. Lee Photography
Inspiration for a transitional enclosed living room in Boston with a library, medium hardwood floors, a standard fireplace, a stone fireplace surround, white walls and brown floor.
Inspiration for a transitional enclosed living room in Boston with a library, medium hardwood floors, a standard fireplace, a stone fireplace surround, white walls and brown floor.
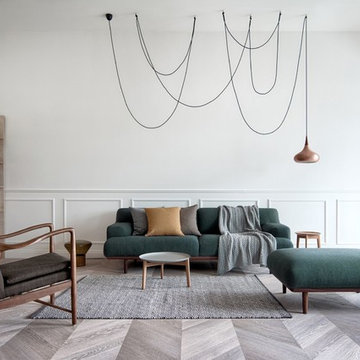
INT2 architecture
Photo of a large scandinavian open concept living room in Saint Petersburg with a library, white walls, light hardwood floors and grey floor.
Photo of a large scandinavian open concept living room in Saint Petersburg with a library, white walls, light hardwood floors and grey floor.
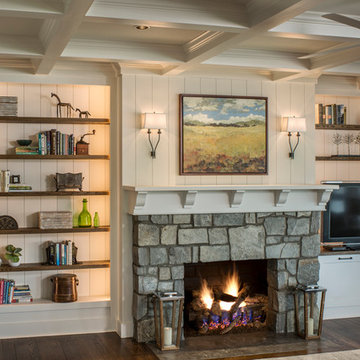
Interior Design: Allard + Roberts Interior Design Construction: K Enterprises Photography: David Dietrich Photography
Design ideas for a large country open concept living room in Other with a library, white walls, dark hardwood floors, a standard fireplace, a stone fireplace surround, a built-in media wall and brown floor.
Design ideas for a large country open concept living room in Other with a library, white walls, dark hardwood floors, a standard fireplace, a stone fireplace surround, a built-in media wall and brown floor.
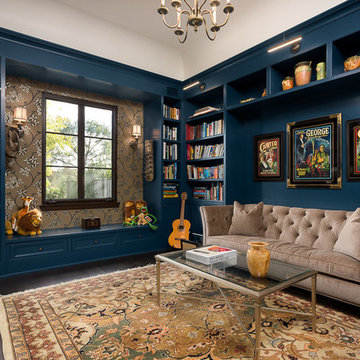
Clark Dugger
Inspiration for a mid-sized transitional enclosed family room in Los Angeles with a library, blue walls, dark hardwood floors and brown floor.
Inspiration for a mid-sized transitional enclosed family room in Los Angeles with a library, blue walls, dark hardwood floors and brown floor.
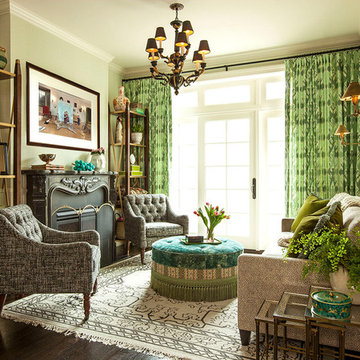
This cozy family room opted for comfort without sacrificing style. Nestled around an ornate fireplace a colorful ottoman sits on a kilim rug inviting you to kick your shoes off and relax with a book. Graphic draperies fill up one wall tying in the other green accents throughout the space.
Summer Thornton Design, Inc.
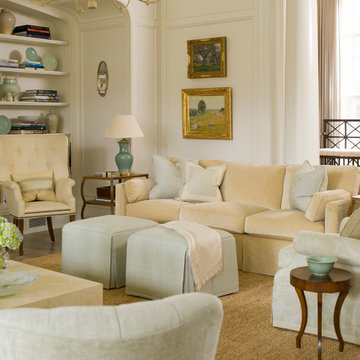
Photo of a traditional open concept living room in Charlotte with a library and white walls.
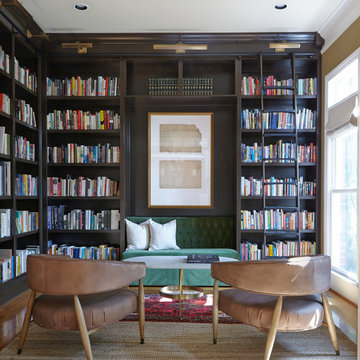
Photo by Reid Rolls
Design ideas for a transitional family room in Nashville with a library, brown walls and medium hardwood floors.
Design ideas for a transitional family room in Nashville with a library, brown walls and medium hardwood floors.
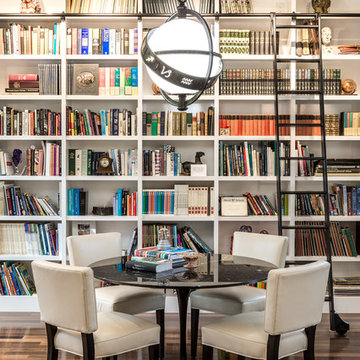
This is an example of a large contemporary open concept family room in Minneapolis with a library, white walls, medium hardwood floors, no fireplace and no tv.
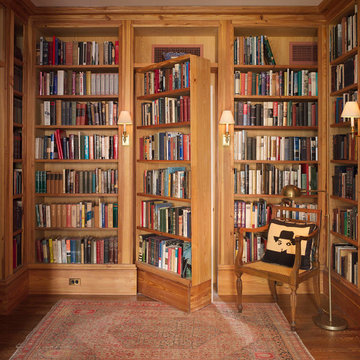
Photography by Annie Schlechter
Design ideas for a traditional family room in New York with a library and medium hardwood floors.
Design ideas for a traditional family room in New York with a library and medium hardwood floors.
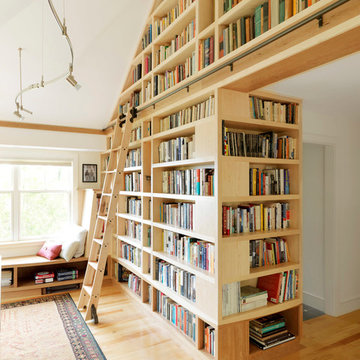
Photo of a country family room in Burlington with a library, white walls and light hardwood floors.
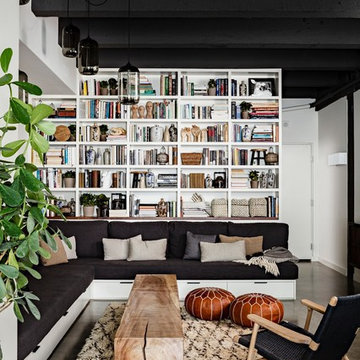
The clients wanted us to create a space that was open feeling, with lots of storage, room to entertain large groups, and a warm and sophisticated color palette. In response to this, we designed a layout in which the corridor is eliminated and the experience upon entering the space is open, inviting and more functional for cooking and entertaining. In contrast to the public spaces, the bedroom feels private and calm tucked behind a wall of built-in cabinetry.
Lincoln Barbour
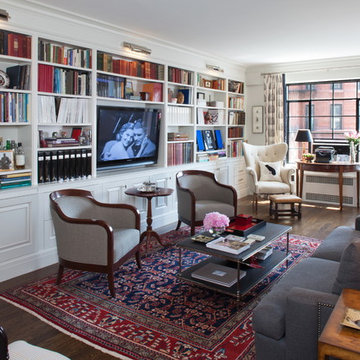
This apartment had been vacant for five years before it was purchased, and it needed a complete renovation for the two people who purchased it - one of whom works from home. Built shortly after the WWII, the building has high ceilings and fairly generously proportioned rooms, but lacked sufficient closet space and was stripped of any architectural detail.
We installed a floor to ceiling bookcase that ran the full length of the living room - 23'-0" which incorporates: a hidden bar, files, a pull out desk , and tv and stereo components. New baseboards, crown moulding, and a white oak floor stained dark walnut were also added along with the picture lights and many additional outlets.
The two small chairs client's mother and were recovered in a Ralph Lauren herringbone fabric, the wing chair belonged to the other owner's grandparents and dates from the 1940s - it was recovered in linen and trimmed in a biege velvet. The curtain fabric is from John Robshaw and the sofa is from Hickory Chair.
Photos by Ken Hild, http://khphotoframeworks.com/
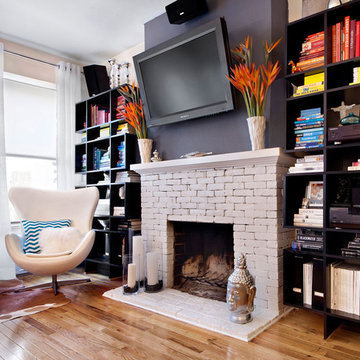
Traditional living room in New York with a library, a standard fireplace and a brick fireplace surround.
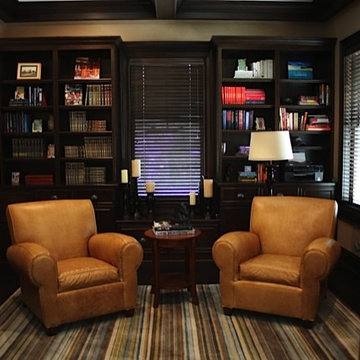
Inspiration for a small contemporary enclosed family room in Chicago with a library, beige walls, dark hardwood floors, no fireplace and no tv.

Photo of a traditional enclosed family room in Minneapolis with a library, brown walls, a standard fireplace and no tv.

Soggiorno con carta da parati prospettica e specchiata divisa da un pilastro centrale. Per esaltarne la grafica e dare ancora più profondità al soggetto abbiamo incorniciato le due pareti partendo dallo spessore del pilastro centrale ed utilizzando un coloro scuro. Color block sulla parete attrezzata e divano della stessa tinta.
Foto Simone Marulli

This is an example of a mid-sized mediterranean open concept family room in Naples with a library, white walls, no fireplace, medium hardwood floors and brown floor.
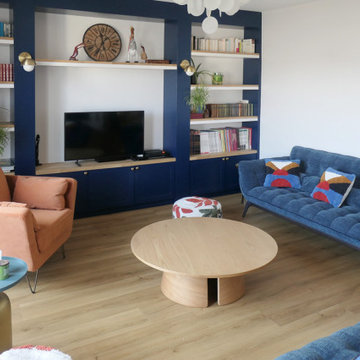
Villa Marcès - Réaménagement et décoration d'un appartement, 94 - La pièce à vivre est divisée en deux parties distinctes ; dans la salle à manger , un triptyque en papier peint coloré donne le ton et fait face à la grande bibliothèque sur mesure du salon.
Le salon est composé de deux canapés, d'un fauteuil et d'une table basse. Deux tables d'appoint et des poufs fantaisies complètent l'ensemble

Photo of a mid-sized contemporary open concept family room in Paris with a library, white walls, laminate floors, no fireplace, grey floor and a wall-mounted tv.

Основная задача: создать современный светлый интерьер для молодой семейной пары с двумя детьми.
В проекте большая часть материалов российского производства, вся мебель российского производства.
Living Design Ideas with a Library
2



