Living Design Ideas with Planked Wall Panelling
Refine by:
Budget
Sort by:Popular Today
81 - 100 of 2,887 photos
Item 1 of 2
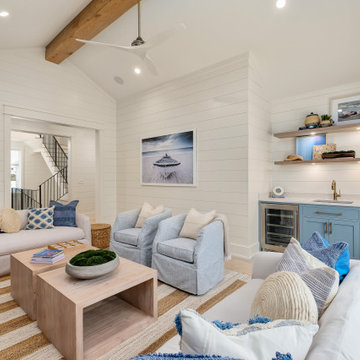
Third Floor gameroom with wet bar.
Design ideas for a large beach style open concept family room in Miami with a game room, white walls, light hardwood floors, a wall-mounted tv, beige floor, vaulted and planked wall panelling.
Design ideas for a large beach style open concept family room in Miami with a game room, white walls, light hardwood floors, a wall-mounted tv, beige floor, vaulted and planked wall panelling.

For this space, we focused on family entertainment. With lots of storage for games, books, and movies, a space dedicated to pastimes like ping pong! A wet bar for easy entertainment for all ages. Fun under the stairs wine storage. And lastly, a big bathroom with extra storage and a big walk-in shower.
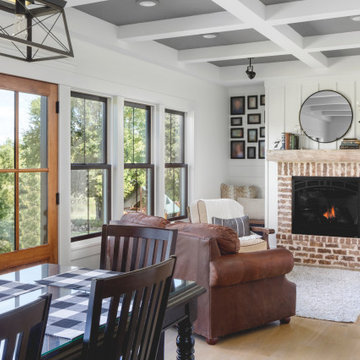
A hearth room with an over mortared brick fireplace warms the kitchen and dinette in this farmhouse. The 5" common white oak hardwood floor was custom stained on site to emphasize the natural grain and color.

One large gathering space was created by removing the wall and combining the living and family rooms. The Colonial-style fireplace was transformed into a Pinterest-worthy feature by removing an adjoining closet, and adding a custom mantel and floating shelves. The shiplap treated wall pops with a coat of Glidden "Puddle Jumper."

In this new build we achieved a southern classic look on the exterior, with a modern farmhouse flair in the interior. The palette for this project focused on neutrals, natural woods, hues of blues, and accents of black. This allowed for a seamless and calm transition from room to room having each space speak to one another for a constant style flow throughout the home. We focused heavily on statement lighting, and classic finishes with a modern twist.

薪ストーブを設置したリビングダイニング。フローリングは手斧掛け、壁面一部に黒革鉄板貼り、天井は柿渋とどことなく和を連想させる黒いモダンな空間。アイアンのパーテーションとソファはオリジナル。
Photo of a large modern open concept living room in Other with white walls, medium hardwood floors, a wood stove, a metal fireplace surround, a freestanding tv, exposed beam and planked wall panelling.
Photo of a large modern open concept living room in Other with white walls, medium hardwood floors, a wood stove, a metal fireplace surround, a freestanding tv, exposed beam and planked wall panelling.
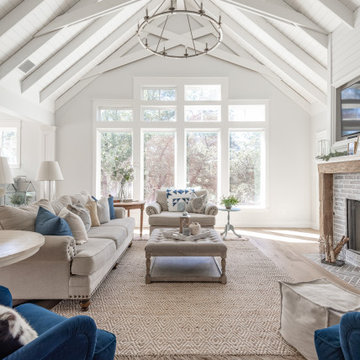
Vaulted ceilings accented with scissor trusses.
Large country family room in Dallas with white walls, light hardwood floors, a standard fireplace, a tile fireplace surround, a wall-mounted tv, vaulted and planked wall panelling.
Large country family room in Dallas with white walls, light hardwood floors, a standard fireplace, a tile fireplace surround, a wall-mounted tv, vaulted and planked wall panelling.
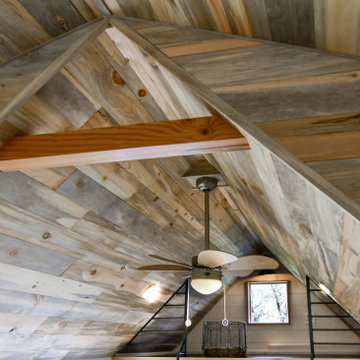
Designed by Malia Schultheis and built by Tru Form Tiny. This Tiny Home features Blue stained pine for the ceiling, pine wall boards in white, custom barn door, custom steel work throughout, and modern minimalist window trim.
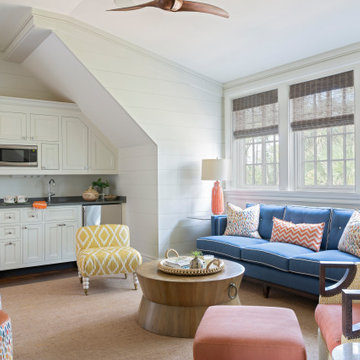
Design ideas for a beach style family room in Charleston with white walls, dark hardwood floors, brown floor and planked wall panelling.
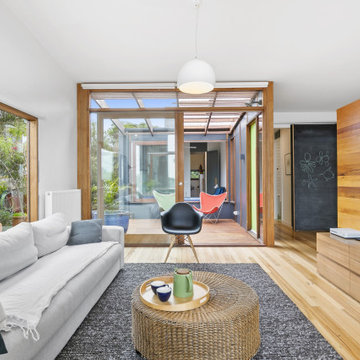
open kitchen dining living space
This is an example of a mid-sized contemporary open concept living room in Melbourne with white walls, light hardwood floors, a wall-mounted tv and planked wall panelling.
This is an example of a mid-sized contemporary open concept living room in Melbourne with white walls, light hardwood floors, a wall-mounted tv and planked wall panelling.
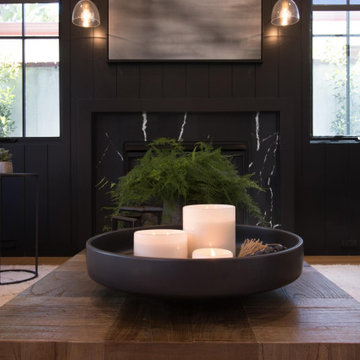
Living room
Photo of a mid-sized transitional enclosed living room in Los Angeles with black walls, carpet, a standard fireplace, a wall-mounted tv and planked wall panelling.
Photo of a mid-sized transitional enclosed living room in Los Angeles with black walls, carpet, a standard fireplace, a wall-mounted tv and planked wall panelling.

Deep tones of gently weathered grey and brown. A modern look that still respects the timelessness of natural wood.
This is an example of a large midcentury formal open concept living room in Other with beige walls, vinyl floors, a standard fireplace, a wall-mounted tv, brown floor, coffered and planked wall panelling.
This is an example of a large midcentury formal open concept living room in Other with beige walls, vinyl floors, a standard fireplace, a wall-mounted tv, brown floor, coffered and planked wall panelling.
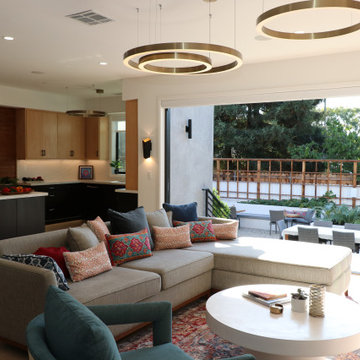
The family room opens to the edible garden with a large, moving glass wall. This is the perfect house for the famous vegan chef and her husband to cook, entertain and film their television series.
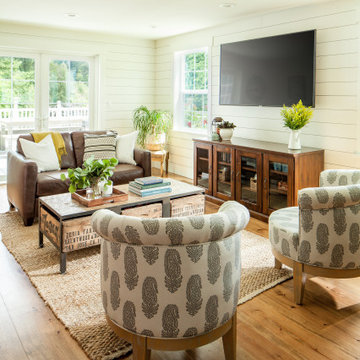
Country farmhouse with joined family room and kitchen.
Inspiration for a mid-sized country open concept family room in Seattle with white walls, medium hardwood floors, no fireplace, a wall-mounted tv, brown floor and planked wall panelling.
Inspiration for a mid-sized country open concept family room in Seattle with white walls, medium hardwood floors, no fireplace, a wall-mounted tv, brown floor and planked wall panelling.
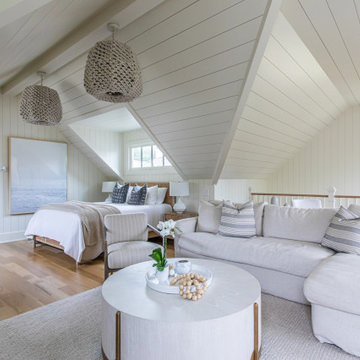
Photo of a transitional living room in Atlanta with white walls, light hardwood floors, brown floor, timber and planked wall panelling.
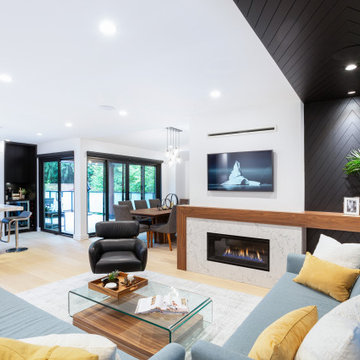
Modern open concept living room in Vancouver with white walls, light hardwood floors, a ribbon fireplace, a stone fireplace surround, a wall-mounted tv, beige floor and planked wall panelling.
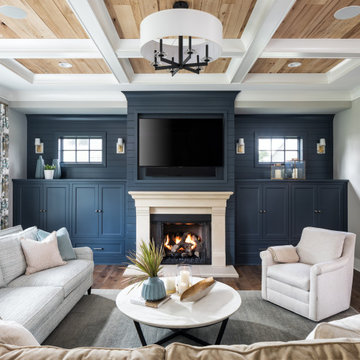
Photo of a beach style family room in Minneapolis with grey walls, a built-in media wall, a standard fireplace, dark hardwood floors, coffered, wood and planked wall panelling.
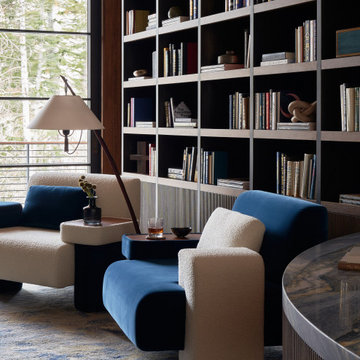
Inspiration for an expansive modern open concept living room in Salt Lake City with a library, brown walls, carpet, a standard fireplace, brown floor, wood and planked wall panelling.
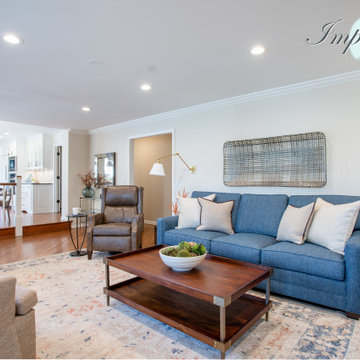
In this room, we refaced the fireplace with stone and custom trim work, added new custom builtins with brass pop-over lights, added recessed can lights, and brought in new furnishings and accents. Now this family room is bright and inviting.
White shiplap over the fireplace and stone in a herringbone pattern is updated yet classic look. Grasscloth wallpaper on the back of the builtins brings warmth and texture.
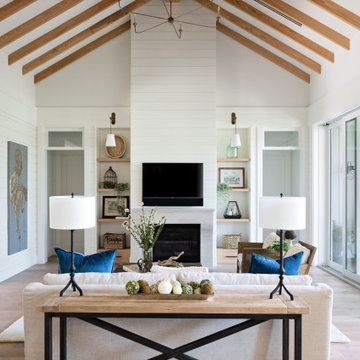
Living room view from the ktichen
Inspiration for a large beach style open concept living room in Tampa with white walls, light hardwood floors, a standard fireplace, a stone fireplace surround, a wall-mounted tv, brown floor, exposed beam and planked wall panelling.
Inspiration for a large beach style open concept living room in Tampa with white walls, light hardwood floors, a standard fireplace, a stone fireplace surround, a wall-mounted tv, brown floor, exposed beam and planked wall panelling.
Living Design Ideas with Planked Wall Panelling
5



