Living Room Design Photos with a Tile Fireplace Surround
Refine by:
Budget
Sort by:Popular Today
201 - 220 of 35,899 photos
Item 1 of 3
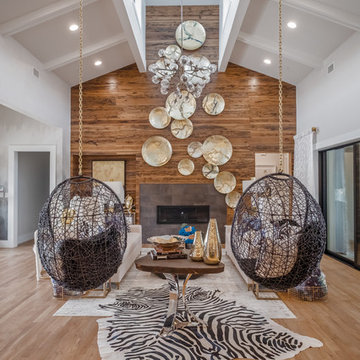
This is an example of a mid-sized eclectic formal open concept living room in Dallas with grey walls, medium hardwood floors, a standard fireplace, a tile fireplace surround, no tv and brown floor.
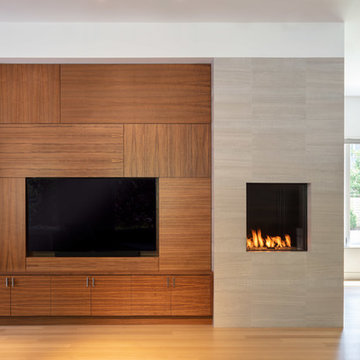
Architect: Doug Brown, DBVW Architects / Photographer: Robert Brewster Photography
Photo of a large contemporary open concept living room with white walls, light hardwood floors, a standard fireplace, a tile fireplace surround, a built-in media wall and beige floor.
Photo of a large contemporary open concept living room with white walls, light hardwood floors, a standard fireplace, a tile fireplace surround, a built-in media wall and beige floor.
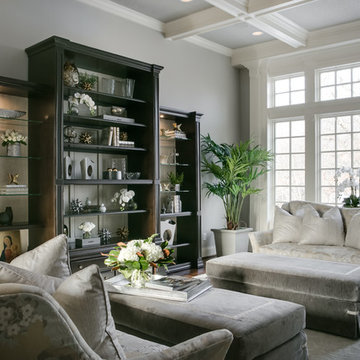
The owners of this Johnson County home wanted to update to the living room with new colors and styles, after living 17 years in the home. The original furniture worked well within the design plans that were part of a larger first-floor renovation.
Arlene Ladegaard of Design Connection, Inc. was ready for the challenge. Design Connection, Inc. team crafted a new floor plan and produced a harmony of design through more organic and subtle hues, textiles and texture of wood pieces. Central to the décor is the fireplace surround, changed to Carrera marble with gray and white veining. To offset the marble, the design team painted the room a soft transparent gray and the fireplace trims a darker gray.
The clients never thought they would want a gray home, but with warming up the trim color, they love the new look of their living room and first floor.
Design Connection, Inc. provided: furniture, accessories, area rugs, paint and marble and installation, hard wood floor refinishing and project management to ensure the project would run smoothly and be completed to the high standards of Design Connection, Inc.
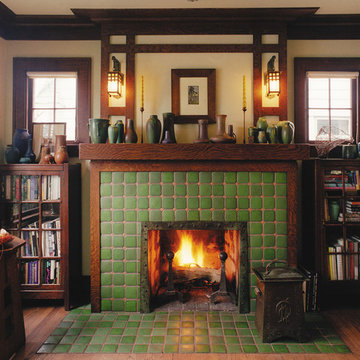
Classic Arts and Crafts fireplace by Motawi Tileworks
Inspiration for a mid-sized arts and crafts living room in Detroit with beige walls, medium hardwood floors, a standard fireplace, a tile fireplace surround and brown floor.
Inspiration for a mid-sized arts and crafts living room in Detroit with beige walls, medium hardwood floors, a standard fireplace, a tile fireplace surround and brown floor.
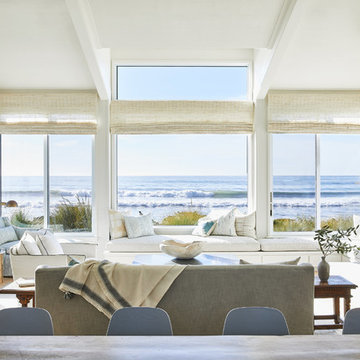
This is an example of a beach style living room in San Francisco with white walls, light hardwood floors, a standard fireplace, a tile fireplace surround and beige floor.
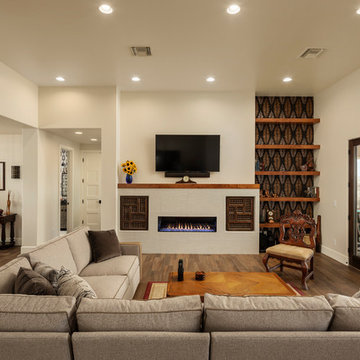
Roehner + Ryan
This is an example of a mid-sized formal open concept living room in Phoenix with ceramic floors, a standard fireplace, a tile fireplace surround, a wall-mounted tv, brown floor and white walls.
This is an example of a mid-sized formal open concept living room in Phoenix with ceramic floors, a standard fireplace, a tile fireplace surround, a wall-mounted tv, brown floor and white walls.
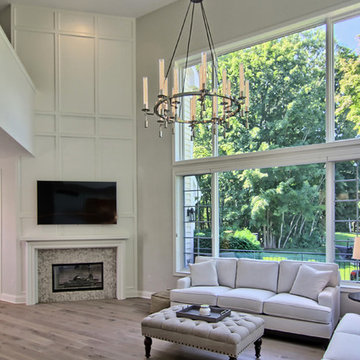
Two Story Living Room with light oak wide plank wood floors. Floor to ceiling fireplace and oversized chandelier.
Mid-sized traditional open concept living room in Other with beige walls, light hardwood floors, a two-sided fireplace, a tile fireplace surround and a wall-mounted tv.
Mid-sized traditional open concept living room in Other with beige walls, light hardwood floors, a two-sided fireplace, a tile fireplace surround and a wall-mounted tv.
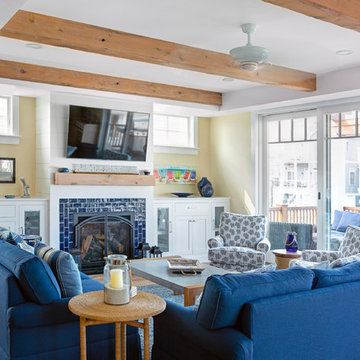
Design ideas for a beach style living room in Other with yellow walls, medium hardwood floors, a standard fireplace, a tile fireplace surround, a wall-mounted tv and brown floor.
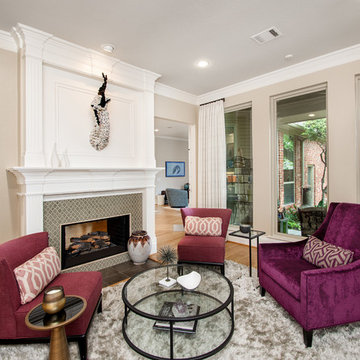
This house was built in 1994 and our clients have been there since day one. They wanted a complete refresh in their kitchen and living areas and a few other changes here and there; now that the kids were all off to college! They wanted to replace some things, redesign some things and just repaint others. They didn’t like the heavy textured walls, so those were sanded down, re-textured and painted throughout all of the remodeled areas.
The kitchen change was the most dramatic by painting the original cabinets a beautiful bluish-gray color; which is Benjamin Moore Gentleman’s Gray. The ends and cook side of the island are painted SW Reflection but on the front is a gorgeous Merola “Arte’ white accent tile. Two Island Pendant Lights ‘Aideen 8-light Geometric Pendant’ in a bronze gold finish hung above the island. White Carrara Quartz countertops were installed below the Viviano Marmo Dolomite Arabesque Honed Marble Mosaic tile backsplash. Our clients wanted to be able to watch TV from the kitchen as well as from the family room but since the door to the powder bath was on the wall of breakfast area (no to mention opening up into the room), it took up good wall space. Our designers rearranged the powder bath, moving the door into the laundry room and closing off the laundry room with a pocket door, so they can now hang their TV/artwork on the wall facing the kitchen, as well as another one in the family room!
We squared off the arch in the doorway between the kitchen and bar/pantry area, giving them a more updated look. The bar was also painted the same blue as the kitchen but a cool Moondrop Water Jet Cut Glass Mosaic tile was installed on the backsplash, which added a beautiful accent! All kitchen cabinet hardware is ‘Amerock’ in a champagne finish.
In the family room, we redesigned the cabinets to the right of the fireplace to match the other side. The homeowners had invested in two new TV’s that would hang on the wall and display artwork when not in use, so the TV cabinet wasn’t needed. The cabinets were painted a crisp white which made all of their decor really stand out. The fireplace in the family room was originally red brick with a hearth for seating. The brick was removed and the hearth was lowered to the floor and replaced with E-Stone White 12x24” tile and the fireplace surround is tiled with Heirloom Pewter 6x6” tile.
The formal living room used to be closed off on one side of the fireplace, which was a desk area in the kitchen. The homeowners felt that it was an eye sore and it was unnecessary, so we removed that wall, opening up both sides of the fireplace into the formal living room. Pietra Tiles Aria Crystals Beach Sand tiles were installed on the kitchen side of the fireplace and the hearth was leveled with the floor and tiled with E-Stone White 12x24” tile.
The laundry room was redesigned, adding the powder bath door but also creating more storage space. Waypoint flat front maple cabinets in painted linen were installed above the appliances, with Top Knobs “Hopewell” polished chrome pulls. Elements Carrara Quartz countertops were installed above the appliances, creating that added space. 3x6” white ceramic subway tile was used as the backsplash, creating a clean and crisp laundry room! The same tile on the hearths of both fireplaces (E-Stone White 12x24”) was installed on the floor.
The powder bath was painted and 12x36” Ash Fiber Ceramic tile was installed vertically on the wall behind the sink. All hardware was updated with the Signature Hardware “Ultra”Collection and Shades of Light “Sleekly Modern” new vanity lights were installed.
All new wood flooring was installed throughout all of the remodeled rooms making all of the rooms seamlessly flow into each other. The homeowners love their updated home!
Design/Remodel by Hatfield Builders & Remodelers | Photography by Versatile Imaging
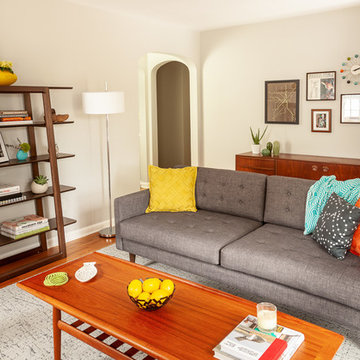
Bob Foran
Photo of a mid-sized midcentury enclosed living room in Detroit with grey walls, medium hardwood floors, a standard fireplace, a tile fireplace surround, no tv and brown floor.
Photo of a mid-sized midcentury enclosed living room in Detroit with grey walls, medium hardwood floors, a standard fireplace, a tile fireplace surround, no tv and brown floor.
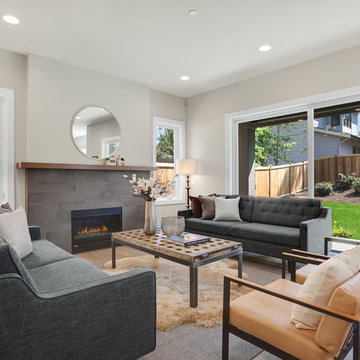
The modern gas fireplace is complete with gray tile surround and stained mantle.
Design ideas for a mid-sized transitional open concept living room in Seattle with grey walls, light hardwood floors, a standard fireplace, a tile fireplace surround and grey floor.
Design ideas for a mid-sized transitional open concept living room in Seattle with grey walls, light hardwood floors, a standard fireplace, a tile fireplace surround and grey floor.
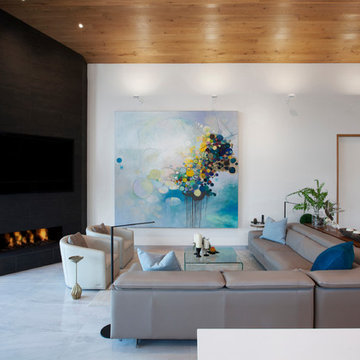
Open concept living room as viewed from behind kitchen island reclads existing corner fireplace, adds white oak to vaulted ceiling, and refines trim carpentry details throughout - Architecture/Interiors/Renderings/Photography: HAUS | Architecture For Modern Lifestyles - Construction Manager: WERK | Building Modern
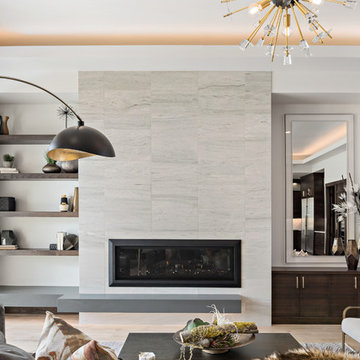
Contemporary living room in Boise with white walls, light hardwood floors, a ribbon fireplace, a tile fireplace surround and beige floor.
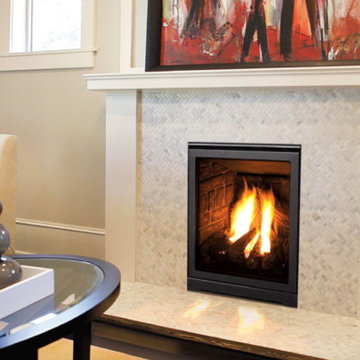
Mid-sized transitional formal enclosed living room in Vancouver with beige walls, dark hardwood floors, a standard fireplace, a tile fireplace surround, no tv and brown floor.
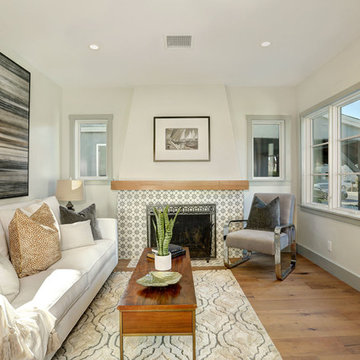
Transitional living room in Los Angeles with white walls, medium hardwood floors, a standard fireplace, a tile fireplace surround, no tv and brown floor.
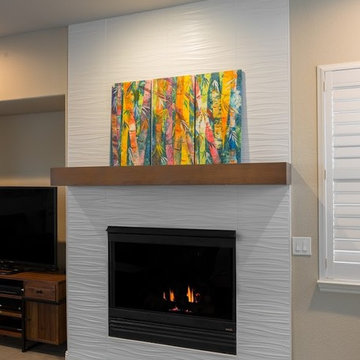
This kitchen and great room was design by Annette Starkey at Living Environment Design and built by Stellar Renovations. Crystal Cabinets, quartz countertops with a waterfall edge, lots of in-cabinet and under-cabinet lighting, and custom tile contribute to this beautiful space.
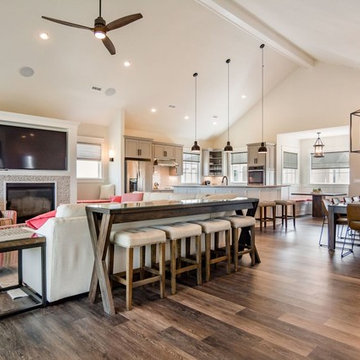
Mid-sized transitional formal open concept living room in Other with brown walls, vinyl floors, a standard fireplace, a tile fireplace surround, a wall-mounted tv and beige floor.
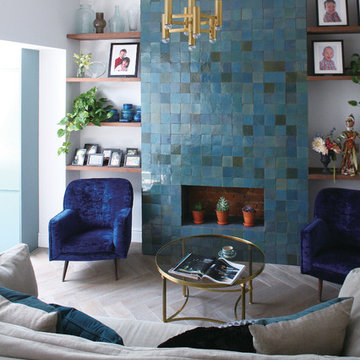
Photography: YAYOI
Inspiration for a mid-sized contemporary living room in London with light hardwood floors, a tile fireplace surround, no tv, white floor and white walls.
Inspiration for a mid-sized contemporary living room in London with light hardwood floors, a tile fireplace surround, no tv, white floor and white walls.
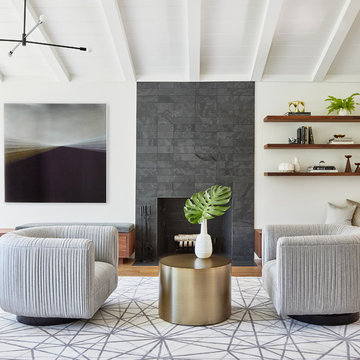
R. Brad Knipstein
Inspiration for a large living room in San Francisco with white walls, light hardwood floors, a standard fireplace and a tile fireplace surround.
Inspiration for a large living room in San Francisco with white walls, light hardwood floors, a standard fireplace and a tile fireplace surround.
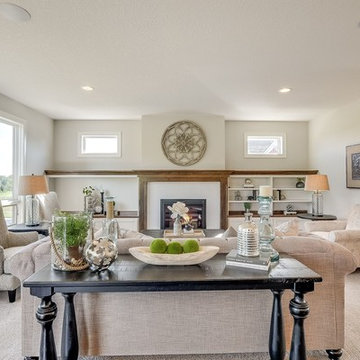
Great Room with Center Fireplace & Custom Built In Two-Toned Cabinetry Surround
Inspiration for a mid-sized transitional open concept living room in Minneapolis with grey walls, carpet, a standard fireplace, a tile fireplace surround and grey floor.
Inspiration for a mid-sized transitional open concept living room in Minneapolis with grey walls, carpet, a standard fireplace, a tile fireplace surround and grey floor.
Living Room Design Photos with a Tile Fireplace Surround
11