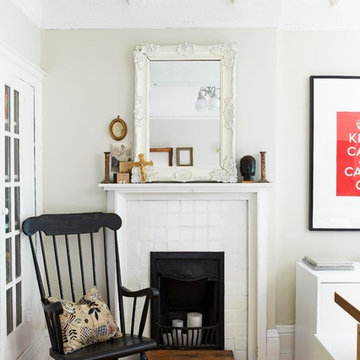Living Room Design Photos with a Tile Fireplace Surround
Refine by:
Budget
Sort by:Popular Today
121 - 140 of 35,878 photos
Item 1 of 3
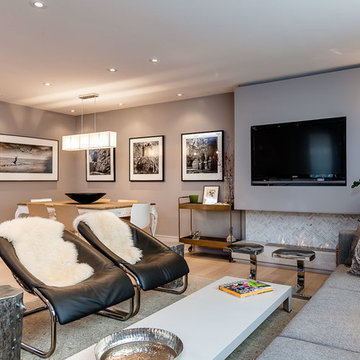
Design ideas for a mid-sized contemporary formal open concept living room in Toronto with grey walls, light hardwood floors, a ribbon fireplace, a tile fireplace surround and a wall-mounted tv.
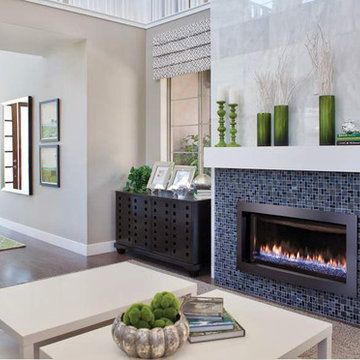
Mid-sized transitional formal loft-style living room in Kansas City with beige walls, medium hardwood floors, a ribbon fireplace, a tile fireplace surround, no tv and brown floor.
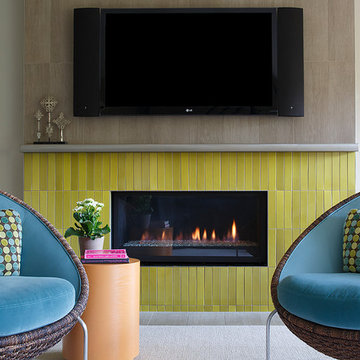
Eric Rorer Photography
Design ideas for a contemporary living room in San Francisco with a tile fireplace surround, a ribbon fireplace and a wall-mounted tv.
Design ideas for a contemporary living room in San Francisco with a tile fireplace surround, a ribbon fireplace and a wall-mounted tv.
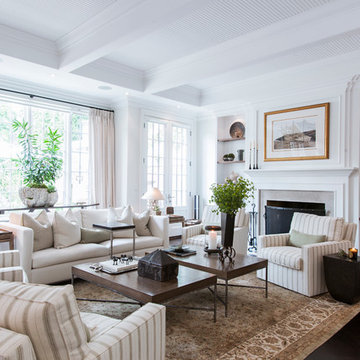
Design ideas for a large traditional formal open concept living room in Toronto with dark hardwood floors, a built-in media wall, white walls, a standard fireplace, a tile fireplace surround and brown floor.
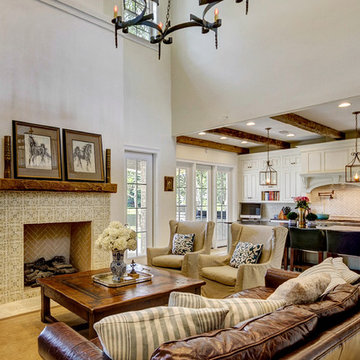
© Will Sullivan, Emerald Coat Real Estate Photography, LLC
Photo of a traditional formal open concept living room in Miami with white walls, no tv, a standard fireplace and a tile fireplace surround.
Photo of a traditional formal open concept living room in Miami with white walls, no tv, a standard fireplace and a tile fireplace surround.
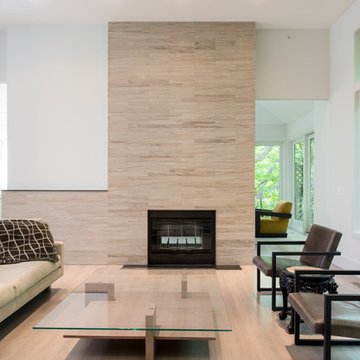
Alabama limestone, 'Silver shadow' from Vetter Stone Co.
Polished and honed on living room side.
Custom steel f.p. surround.
Photo by: Chad Holder
Design ideas for a mid-sized scandinavian formal enclosed living room in Minneapolis with white walls, light hardwood floors, a standard fireplace, no tv and a tile fireplace surround.
Design ideas for a mid-sized scandinavian formal enclosed living room in Minneapolis with white walls, light hardwood floors, a standard fireplace, no tv and a tile fireplace surround.
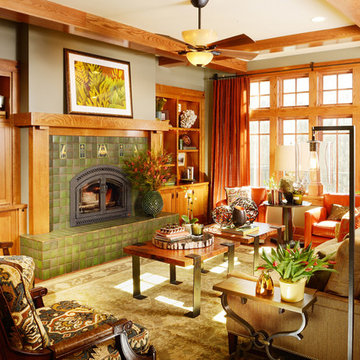
This newly built Old Mission style home gave little in concessions in regards to historical accuracies. To create a usable space for the family, Obelisk Home provided finish work and furnishings but in needed to keep with the feeling of the home. The coffee tables bunched together allow flexibility and hard surfaces for the girls to play games on. New paint in historical sage, window treatments in crushed velvet with hand-forged rods, leather swivel chairs to allow “bird watching” and conversation, clean lined sofa, rug and classic carved chairs in a heavy tapestry to bring out the love of the American Indian style and tradition.
Original Artwork by Jane Troup
Photos by Jeremy Mason McGraw
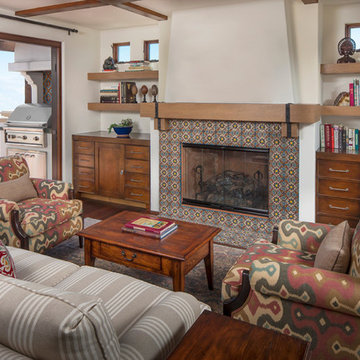
Design ideas for a mediterranean living room in Los Angeles with a standard fireplace and a tile fireplace surround.
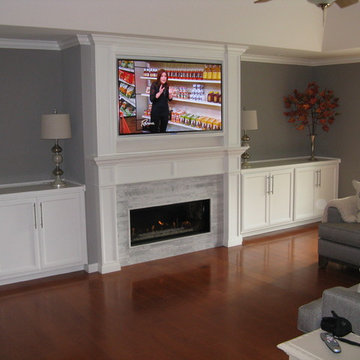
Photo of a mid-sized traditional living room in San Francisco with grey walls, dark hardwood floors, a standard fireplace, a tile fireplace surround, a wall-mounted tv and brown floor.
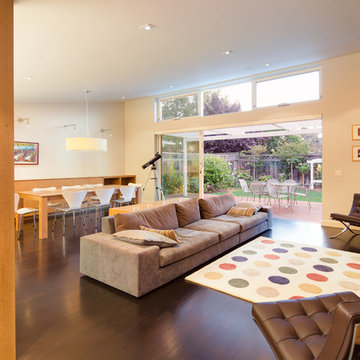
Large sliding glass door opens onto an attached deck to maximize indoor-outdoor living.
Photographer: Tyler Chartier
Design ideas for a mid-sized midcentury open concept living room in San Francisco with white walls, dark hardwood floors, a ribbon fireplace, a tile fireplace surround and a built-in media wall.
Design ideas for a mid-sized midcentury open concept living room in San Francisco with white walls, dark hardwood floors, a ribbon fireplace, a tile fireplace surround and a built-in media wall.
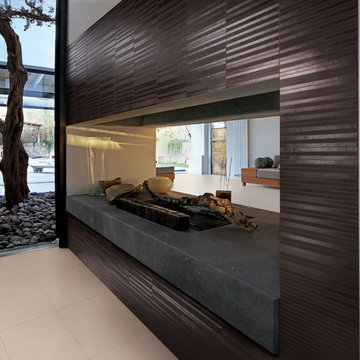
This is an example of an expansive contemporary open concept living room in Chicago with brown walls, a two-sided fireplace and a tile fireplace surround.
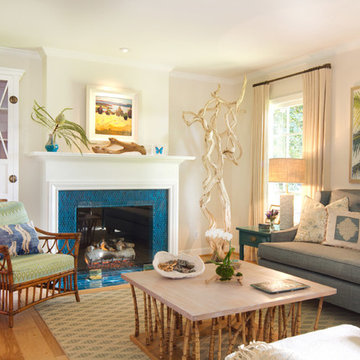
The homeowners of this California Cottage wanted a beach vibe in their 1700 sq. ft. home. They wanted to make the most of their spaces by widening doorways, adding wood floors throughout the house, and adding a skylight. The result is cozy, casual California living at its best with frequent family dinners and celebrations with friends.
Photos by Erika Bierman www.erikabiermanphotography.com
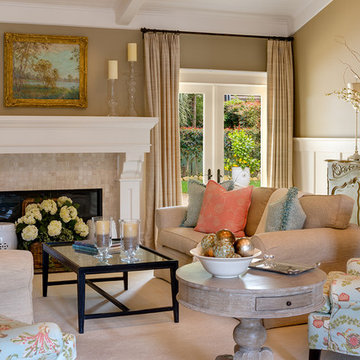
Photography Alexander Vertikoff
Mid-sized beach style living room in Santa Barbara with beige walls, a standard fireplace, dark hardwood floors and a tile fireplace surround.
Mid-sized beach style living room in Santa Barbara with beige walls, a standard fireplace, dark hardwood floors and a tile fireplace surround.
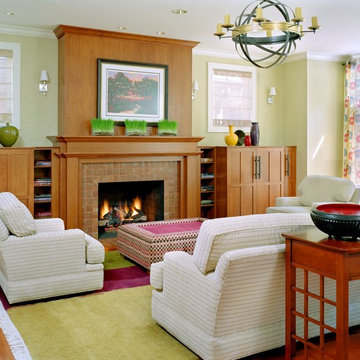
Alise O'Brien Photography
As Featured in http://www.stlmag.com/St-Louis-AT-HOME/ The Forever House
Practicality, programming flexibility, amenities, innovative design, and rpojection toward the site and landscaping are common goals. Sometimes the site's inherent contradictions establish the design and the final design pays homage to the site. Such is the case in this Classic home, built in Old Towne Clayton on a City lot.
The family had one basic requirement: they wanted a home to last their entire lives. The result of the design team is a stack of three floors, each with 2,200 s.f.. This is a basic design, termed a foursquare house, with four large rooms on each floor - a plan that has been used for centuries. The exterior is classic: the interior provides a twist. Interior architectural details call to mind details from the Arts and Crafts movement, such as archways throughout the house, simple millwork, and hardwre appropriate to the period.
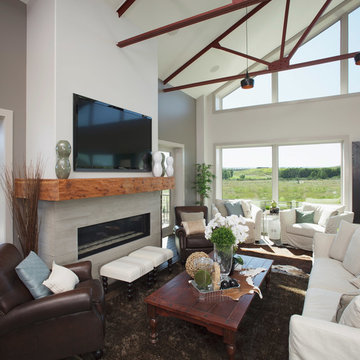
Design ideas for a large contemporary open concept living room in Calgary with a ribbon fireplace, a wall-mounted tv, white walls, medium hardwood floors, a tile fireplace surround and brown floor.
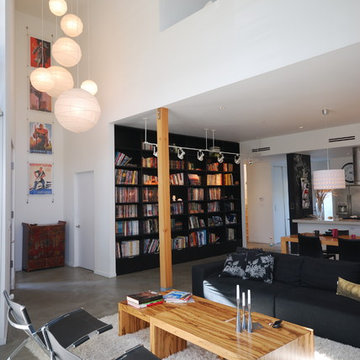
DLFstudio ©
Photo of a modern open concept living room in Los Angeles with concrete floors, a library, white walls, a standard fireplace and a tile fireplace surround.
Photo of a modern open concept living room in Los Angeles with concrete floors, a library, white walls, a standard fireplace and a tile fireplace surround.
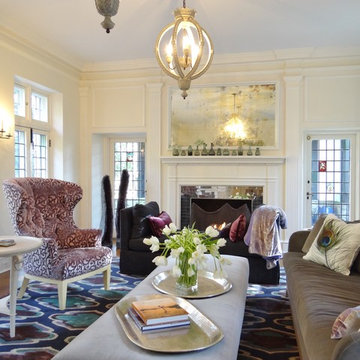
Inspiration for a traditional formal enclosed living room in Philadelphia with a standard fireplace, a tile fireplace surround, white walls and medium hardwood floors.
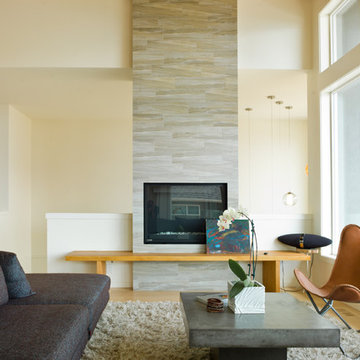
photo: www.shanekorpisto.com
This is an example of a mid-sized modern formal enclosed living room in Vancouver with a tile fireplace surround, white walls, light hardwood floors, a standard fireplace, no tv and beige floor.
This is an example of a mid-sized modern formal enclosed living room in Vancouver with a tile fireplace surround, white walls, light hardwood floors, a standard fireplace, no tv and beige floor.
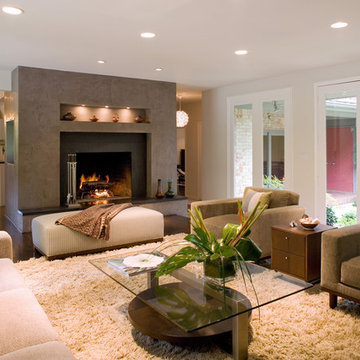
Craig Kuhner Photography
Large contemporary formal living room in New York with a standard fireplace, white walls, dark hardwood floors and a tile fireplace surround.
Large contemporary formal living room in New York with a standard fireplace, white walls, dark hardwood floors and a tile fireplace surround.
Living Room Design Photos with a Tile Fireplace Surround
7
