Living Room Design Photos with a Tile Fireplace Surround
Refine by:
Budget
Sort by:Popular Today
161 - 180 of 35,878 photos
Item 1 of 3
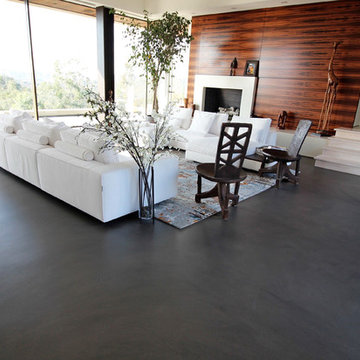
Residential Interior Floor
Size: 2,500 square feet
Installation: TC Interior
Photo of a large modern formal open concept living room in San Diego with concrete floors, a standard fireplace, a tile fireplace surround, beige walls, no tv and grey floor.
Photo of a large modern formal open concept living room in San Diego with concrete floors, a standard fireplace, a tile fireplace surround, beige walls, no tv and grey floor.
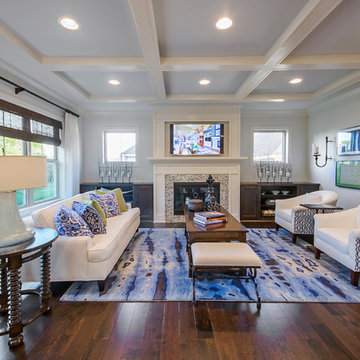
Jennifer Janviere
Photo of a mid-sized transitional open concept living room in Milwaukee with white walls, dark hardwood floors, a standard fireplace, a tile fireplace surround and a built-in media wall.
Photo of a mid-sized transitional open concept living room in Milwaukee with white walls, dark hardwood floors, a standard fireplace, a tile fireplace surround and a built-in media wall.

This is an example of an expansive beach style open concept living room in Miami with grey walls, travertine floors, a hanging fireplace, a tile fireplace surround, a wall-mounted tv and coffered.

Unique living room that combines modern and minimal approach with eclectic elements that bring character and natural warmth to the space. With its architectural rigor, the space features zellige tile fireplace, soft limewash plaster walls, and luxurious wool area rug to combine raw with refined, old with new, and timeless with a touch of spontaneity.
The space features painting by Milly Ristvedt, a chair by De La Espada upholstered in lush forest green velvet and an iconic iron floor lamp by Room Studio, all mixed with a carefully curated array of antique pieces and natural materials.
Our goal was to create an environment that would reflect the client's infinite affection for contemporary art while still being in tune with the Portuguese cultural heritage and the natural landscape the house is set in.

A new 800 square foot cabin on existing cabin footprint on cliff above Deception Pass Washington
Inspiration for a small beach style open concept living room in Seattle with a library, white walls, light hardwood floors, a standard fireplace, a tile fireplace surround, no tv, yellow floor and exposed beam.
Inspiration for a small beach style open concept living room in Seattle with a library, white walls, light hardwood floors, a standard fireplace, a tile fireplace surround, no tv, yellow floor and exposed beam.

View of Living Room and Front Entry
Inspiration for a large transitional open concept living room in Boston with grey walls, a ribbon fireplace, a tile fireplace surround, a built-in media wall, brown floor and exposed beam.
Inspiration for a large transitional open concept living room in Boston with grey walls, a ribbon fireplace, a tile fireplace surround, a built-in media wall, brown floor and exposed beam.

This single family home had been recently flipped with builder-grade materials. We touched each and every room of the house to give it a custom designer touch, thoughtfully marrying our soft minimalist design aesthetic with the graphic designer homeowner’s own design sensibilities. One of the most notable transformations in the home was opening up the galley kitchen to create an open concept great room with large skylight to give the illusion of a larger communal space.

Anche la porta di accesso alla taverna è stata rivestita in parquet, per rendere maggiormente l'effetto richiesto dal committente.
Inspiration for a large scandinavian open concept living room in Milan with white walls, porcelain floors, a ribbon fireplace, a tile fireplace surround, a concealed tv, grey floor, recessed and wood walls.
Inspiration for a large scandinavian open concept living room in Milan with white walls, porcelain floors, a ribbon fireplace, a tile fireplace surround, a concealed tv, grey floor, recessed and wood walls.

The living room area features a beautiful shiplap and tile surround around the gas fireplace.
This is an example of a mid-sized country open concept living room in Other with white walls, vinyl floors, a standard fireplace, a tile fireplace surround, multi-coloured floor and planked wall panelling.
This is an example of a mid-sized country open concept living room in Other with white walls, vinyl floors, a standard fireplace, a tile fireplace surround, multi-coloured floor and planked wall panelling.

This is an example of a mid-sized contemporary open concept living room in Moscow with a library, white walls, porcelain floors, a standard fireplace, a tile fireplace surround, a wall-mounted tv, grey floor, exposed beam and brick walls.

Large contemporary open concept living room in Los Angeles with white walls, porcelain floors, a ribbon fireplace, a tile fireplace surround, a wall-mounted tv and grey floor.
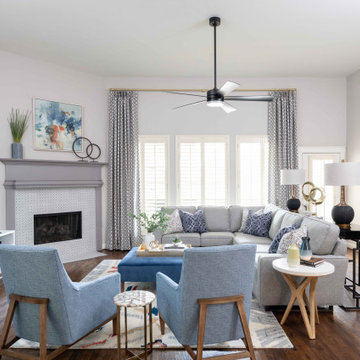
Every once in a while we get a client who wants a color palette as lively as their personality and that is exactly what we had with this fun client! Using her existing rug as inspiration, we played off the bright and bold colors of it to create this beautiful Great Room with some added elements of surprise. These Rowe Thatcher chairs have a little "business in the front, party in the back" vibe with their creative backsides and the updated fireplace surround with cement tiles with an intricate pattern creates interest in what could be an uninteresting element. Brightly colored pillows and art add pops of color to the neutral palette on the walls and sofa. Lastly, this client loves to decorate with birds and these colorful drapes in her adjoining dining area have hidden birds on them. How cool is that?! Life is too short to live in a dull space!
Photographer: Michael Hunter Photography
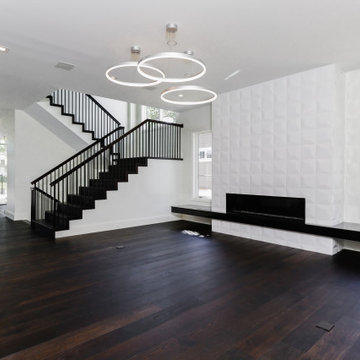
Stylish, contemporary living room.
Design ideas for a large contemporary open concept living room in Detroit with white walls, dark hardwood floors, a ribbon fireplace, a tile fireplace surround and brown floor.
Design ideas for a large contemporary open concept living room in Detroit with white walls, dark hardwood floors, a ribbon fireplace, a tile fireplace surround and brown floor.
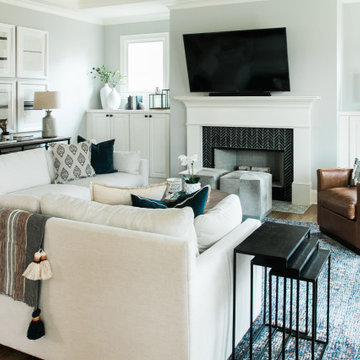
Photo of a transitional living room in Atlanta with grey walls, medium hardwood floors, a standard fireplace, a tile fireplace surround, a wall-mounted tv and brown floor.

The 1,750-square foot Manhattan Beach bungalow is home to two humans and three dogs. Originally built in 1929, the bungalow had undergone various renovations that convoluted its original Moorish style. We gutted the home and completely updated both the interior and exterior. We opened the floor plan, rebuilt the ceiling with reclaimed hand-hewn oak beams and created hand-troweled plaster walls that mimicked the construction and look of the original walls. We also rebuilt the living room fireplace by hand, brick-by-brick, and replaced the generic roof tiles with antique handmade clay tiles.
We returned much of this 3-bed, 2-bath home to a more authentic aesthetic, while adding modern touches of luxury, like radiant-heated floors, bi-fold doors that open from the kitchen/dining area to a large deck, and a custom steam shower, with Moroccan-inspired tile and an antique mirror. The end result is evocative luxury in a compact space.
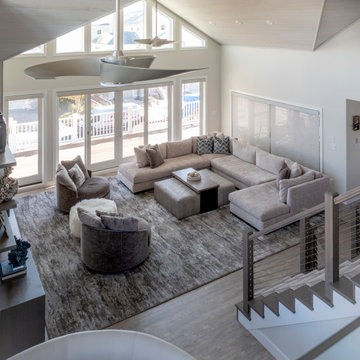
OPEN FLOOR PLAN WITH MODERN SECTIONAL AND SWIVEL CHAIRS FOR LOTS OF SEATING
Photo of a large transitional open concept living room in New York with grey walls, light hardwood floors, a standard fireplace, a tile fireplace surround, a wall-mounted tv and grey floor.
Photo of a large transitional open concept living room in New York with grey walls, light hardwood floors, a standard fireplace, a tile fireplace surround, a wall-mounted tv and grey floor.
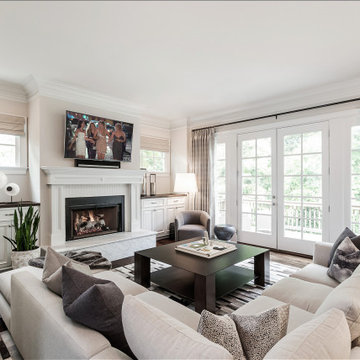
Large transitional open concept living room in San Diego with grey walls, dark hardwood floors, a standard fireplace, a tile fireplace surround, a wall-mounted tv and brown floor.
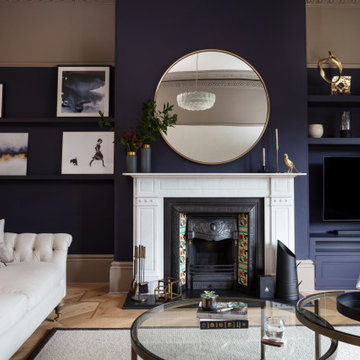
A large living room transformed to be a warm and inviting space with a glamorous feel and high end finishes.
Cleverly hiding the TV against a dark wall helps to drawn the eye away from it. Framing the walls with art, accessories and a feature mirror above the fireplace draws the eye to beautiful pieces in the room.
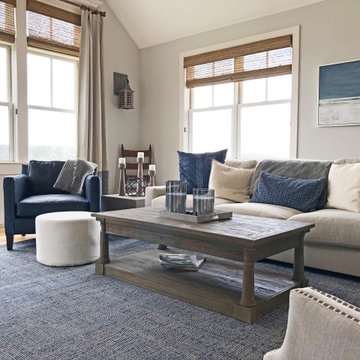
This modern rustic living room features vaulted ceilings and large windows with a classic, neutral color scheme. A large, comfortable couch offers comfortable seating for guests. A large wooden coffee table and white round ottamon offer additional storage and comfort.
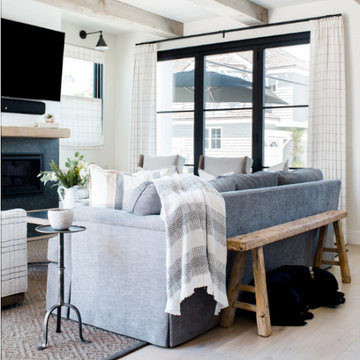
Builder: JENKINS construction
Photography: Mol Goodman
Architect: William Guidero
Design ideas for a mid-sized beach style open concept living room in Orange County with white walls, light hardwood floors, a standard fireplace, a tile fireplace surround, a wall-mounted tv and beige floor.
Design ideas for a mid-sized beach style open concept living room in Orange County with white walls, light hardwood floors, a standard fireplace, a tile fireplace surround, a wall-mounted tv and beige floor.
Living Room Design Photos with a Tile Fireplace Surround
9