Living Room Design Photos with a Tile Fireplace Surround
Refine by:
Budget
Sort by:Popular Today
81 - 100 of 35,878 photos
Item 1 of 3
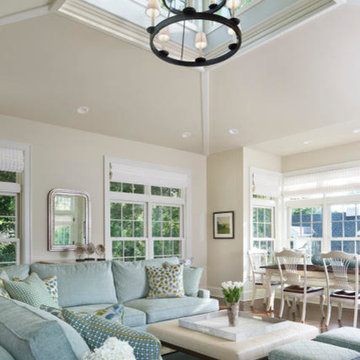
Photo of a large transitional open concept living room in Detroit with grey walls, dark hardwood floors, a standard fireplace, a tile fireplace surround, a wall-mounted tv and brown floor.
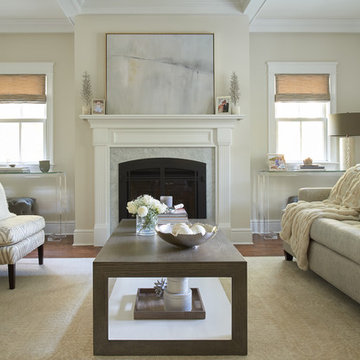
Inspiration for a mid-sized transitional formal open concept living room in DC Metro with beige walls, dark hardwood floors, a standard fireplace, brown floor, a tile fireplace surround and no tv.
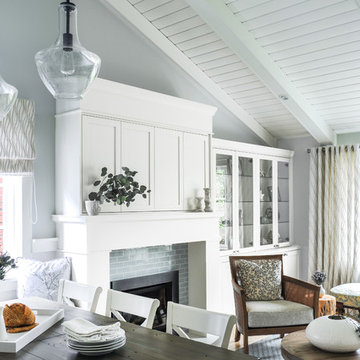
This tiny home is located on a treelined street in the Kitsilano neighborhood of Vancouver. We helped our client create a living and dining space with a beach vibe in this small front room that comfortably accommodates their growing family of four. The starting point for the decor was the client's treasured antique chaise (positioned under the large window) and the scheme grew from there. We employed a few important space saving techniques in this room... One is building seating into a corner that doubles as storage, the other is tucking a footstool, which can double as an extra seat, under the custom wood coffee table. The TV is carefully concealed in the custom millwork above the fireplace. Finally, we personalized this space by designing a family gallery wall that combines family photos and shadow boxes of treasured keepsakes. Interior Decorating by Lori Steeves of Simply Home Decorating. Photos by Tracey Ayton Photography
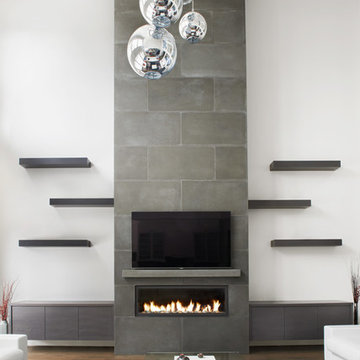
Inspiration for a large modern open concept living room in San Diego with white walls, medium hardwood floors, a ribbon fireplace, a tile fireplace surround, a wall-mounted tv and brown floor.
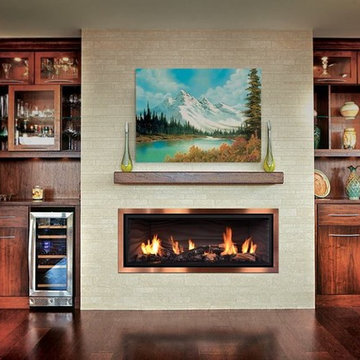
Large contemporary living room in Other with beige walls, dark hardwood floors, a ribbon fireplace, a tile fireplace surround, no tv and brown floor.
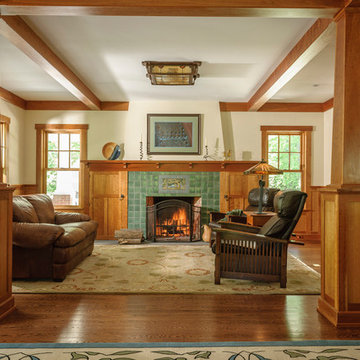
Inspiration for a mid-sized arts and crafts open concept living room in DC Metro with medium hardwood floors, a standard fireplace, a tile fireplace surround, white walls and brown floor.
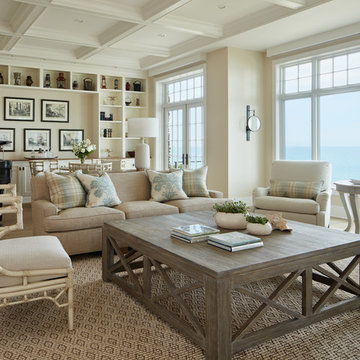
Photo of a mid-sized beach style formal open concept living room in Chicago with beige walls, medium hardwood floors, a standard fireplace, a tile fireplace surround, no tv and beige floor.
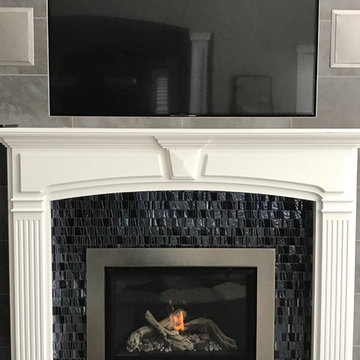
Photo of a mid-sized traditional formal enclosed living room in Salt Lake City with grey walls, porcelain floors, a standard fireplace, a tile fireplace surround, a wall-mounted tv and black floor.
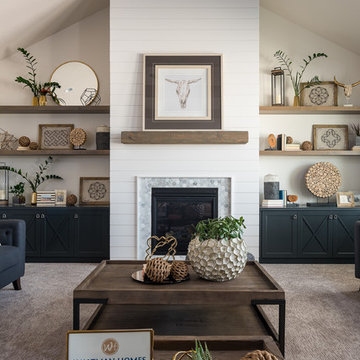
Inspiration for a mid-sized transitional formal enclosed living room in Boise with beige walls, carpet, a standard fireplace, a tile fireplace surround and beige floor.
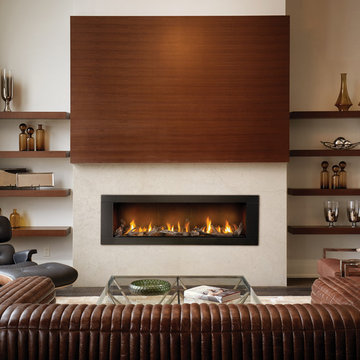
Inspiration for a mid-sized contemporary enclosed living room with white walls, dark hardwood floors, a ribbon fireplace, a tile fireplace surround, no tv and beige floor.
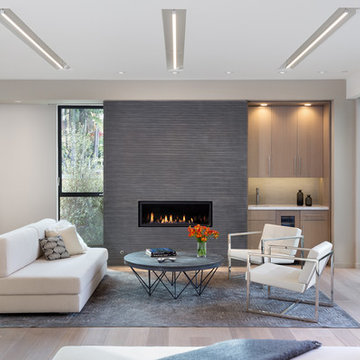
Inspiration for a contemporary open concept living room in Los Angeles with beige walls, light hardwood floors, a ribbon fireplace, a tile fireplace surround, no tv and beige floor.
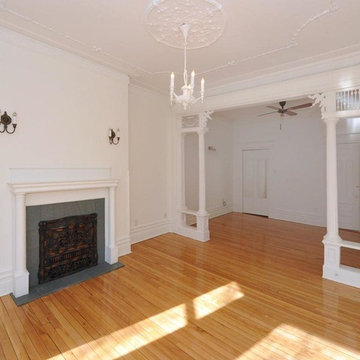
This is an example of a mid-sized traditional formal open concept living room in Montreal with white walls, medium hardwood floors, a standard fireplace, a tile fireplace surround, no tv and beige floor.
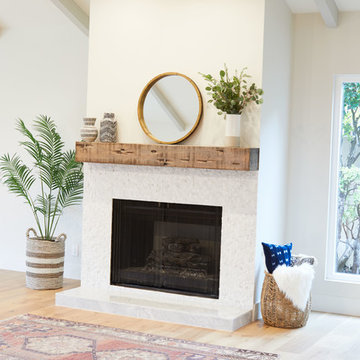
Fully renovated ranch style house. Layout has been opened to provide open concept living. Custom stained beams
This is an example of a large country formal open concept living room in San Diego with white walls, light hardwood floors, a standard fireplace, a tile fireplace surround and beige floor.
This is an example of a large country formal open concept living room in San Diego with white walls, light hardwood floors, a standard fireplace, a tile fireplace surround and beige floor.
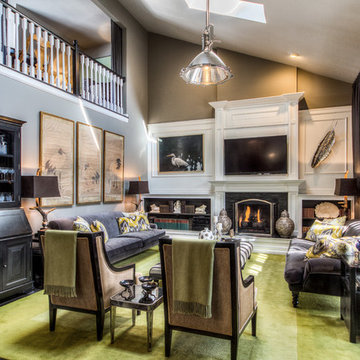
A large space that was made narrow by a second staircase. We took the stairs out and turned it into the principle gathering space for the family, combining the functionalities of living room, great room, family room and media room.
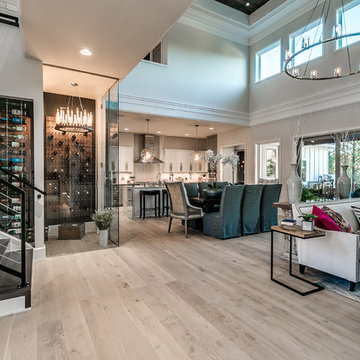
Mid-sized transitional formal open concept living room in Oklahoma City with grey walls, medium hardwood floors, a ribbon fireplace, a tile fireplace surround, a wall-mounted tv and brown floor.
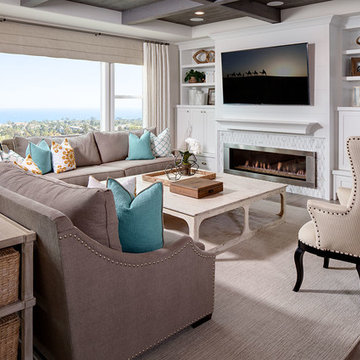
Design ideas for a large beach style open concept living room in San Diego with a wall-mounted tv, beige walls, a ribbon fireplace, a tile fireplace surround and light hardwood floors.
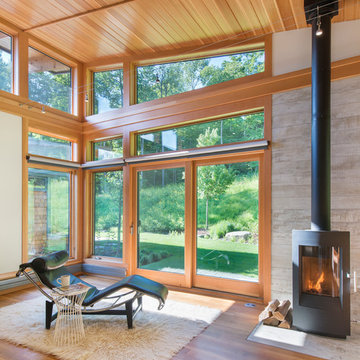
The guesthouse of our Green Mountain Getaway follows the same recipe as the main house. With its soaring roof lines and large windows, it feels equally as integrated into the surrounding landscape.
Photo by: Nat Rea Photography
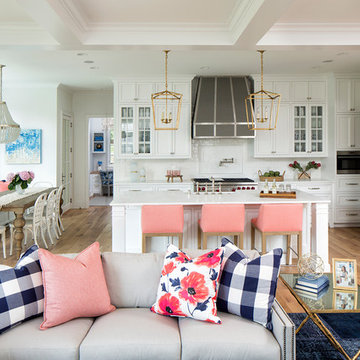
Builder: John Kraemer & Sons | Designer: Ben Nelson | Furnishings: Martha O'Hara Interiors | Photography: Landmark Photography
This is an example of a mid-sized transitional open concept living room in Minneapolis with light hardwood floors, grey walls, a standard fireplace and a tile fireplace surround.
This is an example of a mid-sized transitional open concept living room in Minneapolis with light hardwood floors, grey walls, a standard fireplace and a tile fireplace surround.
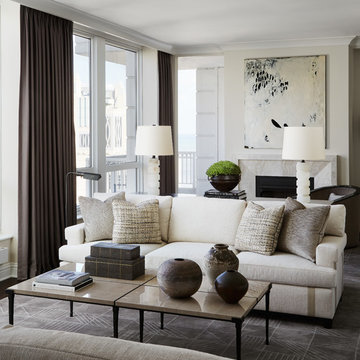
Photography: Werner Straube
Photo of a mid-sized transitional formal living room in Chicago with beige walls, a standard fireplace, a tile fireplace surround, no tv, brown floor and dark hardwood floors.
Photo of a mid-sized transitional formal living room in Chicago with beige walls, a standard fireplace, a tile fireplace surround, no tv, brown floor and dark hardwood floors.
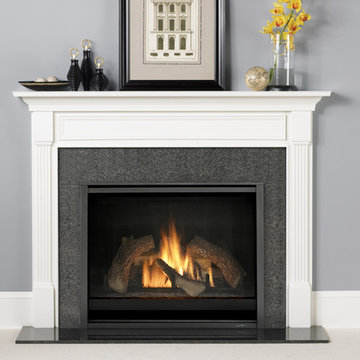
Heat & Glo 8000 Series Gas Fireplace: This flagship fireplace started in the late 1980s. Now it’s evolved into the most award-winning gas fireplace series ever made. Select the features you want, from the model you need. A variety of models provides flexibility to upgrade with different features.
•35,000 - 45,000 BTUs
•42-inch viewing areas (36-inch viewing areas also available)
•Choose your model (C, CL, CLX, Modern) for different options; LED accent lighting, brick interior panels, premium log sets or an electric ember bed
•Perfect combination of flame, glow & lighting
Living Room Design Photos with a Tile Fireplace Surround
5