Mid-sized Bathroom Design Ideas
Refine by:
Budget
Sort by:Popular Today
241 - 260 of 360,335 photos

This hall bathroom was a complete remodel. The green subway tile is by Bedrosian Tile. The marble mosaic floor tile is by Tile Club. The vanity is by Avanity.
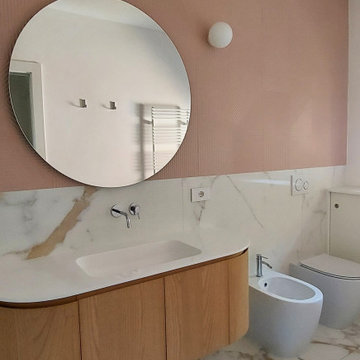
Photo of a mid-sized contemporary 3/4 bathroom in Milan with flat-panel cabinets, light wood cabinets, a curbless shower, a bidet, white tile, marble, pink walls, ceramic floors, an integrated sink, white floor, a sliding shower screen, white benchtops, a niche, a single vanity and a floating vanity.

Mid-sized eclectic master bathroom in London with flat-panel cabinets, light wood cabinets, a freestanding tub, an open shower, a wall-mount toilet, gray tile, porcelain tile, grey walls, porcelain floors, a drop-in sink, quartzite benchtops, grey floor, black benchtops, a single vanity and a built-in vanity.

Design ideas for a mid-sized eclectic kids bathroom in London with flat-panel cabinets, light wood cabinets, a drop-in tub, a shower/bathtub combo, a wall-mount toilet, yellow tile, ceramic tile, yellow walls, cement tiles, a trough sink, wood benchtops, yellow floor, a single vanity and a freestanding vanity.
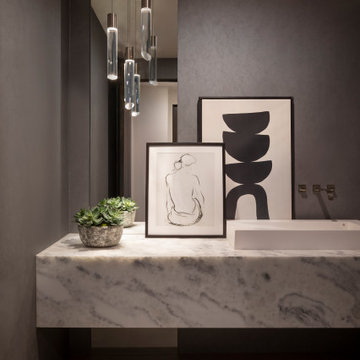
A dark wall color balanced by an Ice Crystal marble countertop exudes a cooling ambiance that suits this modern home.
Project Details // Razor's Edge
Paradise Valley, Arizona
Architecture: Drewett Works
Builder: Bedbrock Developers
Interior design: Holly Wright Design
Landscape: Bedbrock Developers
Photography: Jeff Zaruba
Faux plants: Botanical Elegance
https://www.drewettworks.com/razors-edge/
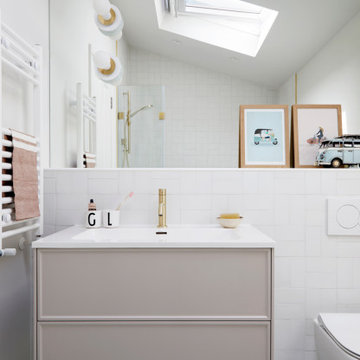
Pops of fun were added to this project through coloured geometric floor tiles and a soft pink vanity unit.
This is an example of a mid-sized contemporary master bathroom in Other with white benchtops.
This is an example of a mid-sized contemporary master bathroom in Other with white benchtops.
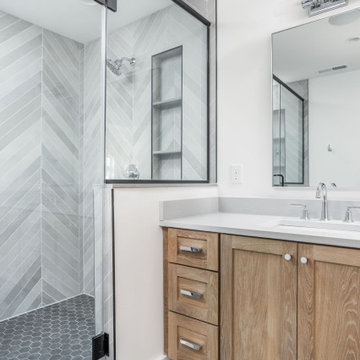
This is an example of a mid-sized traditional master bathroom in Indianapolis with shaker cabinets, light wood cabinets, a double shower, a two-piece toilet, gray tile, porcelain tile, white walls, porcelain floors, an undermount sink, engineered quartz benchtops, black floor, a hinged shower door, grey benchtops, a niche, a double vanity and a freestanding vanity.
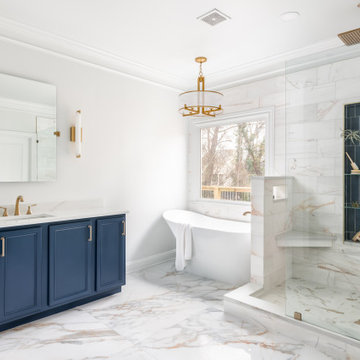
Design ideas for a mid-sized transitional master bathroom in Atlanta with recessed-panel cabinets, blue cabinets, a freestanding tub, a corner shower, a two-piece toilet, white tile, marble, white walls, porcelain floors, an undermount sink, engineered quartz benchtops, white floor, an open shower, white benchtops, a niche, a double vanity and a built-in vanity.

Hall Bath
Mid-sized transitional kids bathroom in DC Metro with shaker cabinets, white cabinets, an alcove shower, a one-piece toilet, gray tile, marble floors, engineered quartz benchtops, a sliding shower screen and a single vanity.
Mid-sized transitional kids bathroom in DC Metro with shaker cabinets, white cabinets, an alcove shower, a one-piece toilet, gray tile, marble floors, engineered quartz benchtops, a sliding shower screen and a single vanity.
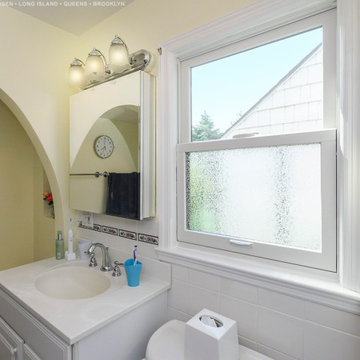
Bright pretty bathroom and new double hung window, with obscured glass in bottom sash, for privacy. This lovely bathroom looks great with white tile and fixtures and a new white replacement window to match. Find out more about getting new windows for your house from Renewal by Andersen of Long Island, serving Suffolk and Nassau Counties, as well as Queens and Brooklyn.

Design ideas for a mid-sized transitional master bathroom in Chicago with recessed-panel cabinets, white cabinets, a freestanding tub, a corner shower, a one-piece toilet, gray tile, marble, grey walls, marble floors, an undermount sink, marble benchtops, grey floor, a hinged shower door, grey benchtops, a niche, a double vanity, a built-in vanity and decorative wall panelling.

The homeowners wanted to remodel the existing bath for the kids. The new kids bath features a tub shower combo with custom tile, and a large vanity with lots of storage for extra towels and other knick knacks.

Distribuimos de manera mas funcional los elementos del baño original, aportando una bañera de grandes dimensiones y un mobiliario con mucha capacidad.
Escogemos unas baldosas fabricadas con material reciclado y KM0 que aportan el toque manual con su textura desigual en los baños.
Los grifos trabajan a baja presión, con ahorro de agua y materiales de larga durabilidad preparados para convivir con la cal del agua de Barcelona.

This is an example of a mid-sized contemporary master bathroom in San Francisco with flat-panel cabinets, gray tile, porcelain tile, porcelain floors, an undermount sink, engineered quartz benchtops, an open shower, white benchtops, a niche, a double vanity, a floating vanity, beige cabinets, a curbless shower, white walls and grey floor.
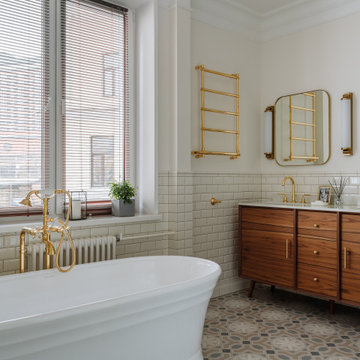
Красивая ванная комната с окном
Inspiration for a mid-sized transitional bathroom in Moscow.
Inspiration for a mid-sized transitional bathroom in Moscow.
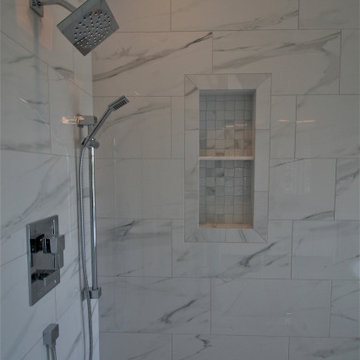
Complete remodel of Master Bathroom
Design ideas for a mid-sized contemporary master bathroom in Other with shaker cabinets, white cabinets, a freestanding tub, a corner shower, a two-piece toilet, white tile, porcelain tile, white walls, porcelain floors, an undermount sink, marble benchtops, white floor, a sliding shower screen, white benchtops, a niche, a double vanity, a freestanding vanity and vaulted.
Design ideas for a mid-sized contemporary master bathroom in Other with shaker cabinets, white cabinets, a freestanding tub, a corner shower, a two-piece toilet, white tile, porcelain tile, white walls, porcelain floors, an undermount sink, marble benchtops, white floor, a sliding shower screen, white benchtops, a niche, a double vanity, a freestanding vanity and vaulted.

modern farmhouse bathroom.
Photo of a mid-sized country master bathroom in Columbus with flat-panel cabinets, medium wood cabinets, beige walls, ceramic floors, an undermount sink, engineered quartz benchtops, grey floor, white benchtops, a double vanity and a built-in vanity.
Photo of a mid-sized country master bathroom in Columbus with flat-panel cabinets, medium wood cabinets, beige walls, ceramic floors, an undermount sink, engineered quartz benchtops, grey floor, white benchtops, a double vanity and a built-in vanity.

Download our free ebook, Creating the Ideal Kitchen. DOWNLOAD NOW
Designed by: Susan Klimala, CKD, CBD
Photography by: Michael Kaskel
For more information on kitchen, bath and interior design ideas go to: www.kitchenstudio-ge.com
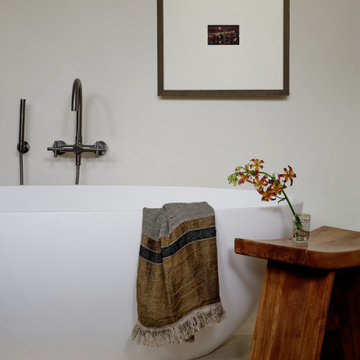
Mid-sized modern master bathroom in Austin with flat-panel cabinets, a freestanding tub, a corner shower, white walls, ceramic floors, an undermount sink, granite benchtops, grey floor, a hinged shower door, grey benchtops, an enclosed toilet, a single vanity and a floating vanity.

This is an example of a mid-sized contemporary 3/4 bathroom in San Francisco with flat-panel cabinets, distressed cabinets, an alcove tub, a shower/bathtub combo, a two-piece toilet, green tile, porcelain tile, white walls, porcelain floors, an undermount sink, marble benchtops, white floor, an open shower, white benchtops, a single vanity and a freestanding vanity.
Mid-sized Bathroom Design Ideas
13

