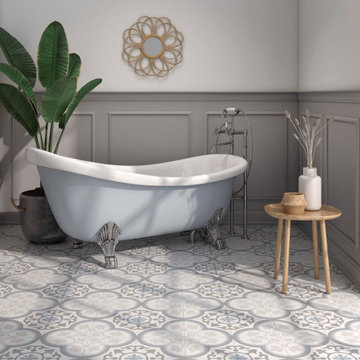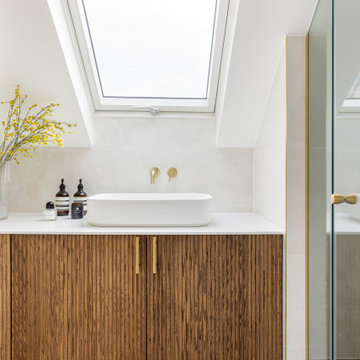Mid-sized Bathroom Design Ideas
Refine by:
Budget
Sort by:Popular Today
161 - 180 of 359,807 photos

Inspiration for a mid-sized transitional master bathroom in Indianapolis with recessed-panel cabinets, light wood cabinets, a freestanding tub, marble, marble floors, an undermount sink, marble benchtops, white floor, an open shower, white benchtops, a double vanity and a built-in vanity.

Nach der Umgestaltung entsteht ein barrierefreies Bad mit großformatigen Natursteinfliesen in Kombination mit einer warmen Holzfliese am Boden und einer hinterleuchteten Spanndecke. Besonders im Duschbereich gibt es durch die raumhohen Fliesen fast keine Fugen. Die Dusche kann mit 2 Flügeltüren großzügig breit geöffnet werden und ist so konzipiert, dass sie auch mit einem Rollstuhl befahren werden kann.

Coastal inspired bathroom remodel with a white and blue color scheme accented with brass and brushed nickel. The design features a board and batten wall detail, open shelving niche with wicker baskets for added texture and storage, a double sink vanity in a beautiful ink blue color with shaker style doors and a white quartz counter top which adds a light and airy feeling to the space. The alcove shower is tiled from floor to ceiling with a marble pattern porcelain tile which includes a niche for shampoo and a penny round tile mosaic floor detail. The wall and ceiling color is SW Westhighland White 7566.

Villa Marcès - Réaménagement et décoration d'un appartement, 94 - Les murs de la salle de bain s'habillent de carrelage écaille ; un calepinage sur mesure a été dessiné avec deux nuances, blanc et vert d'eau. les détails dorés ajoutent une touche chic à l'ensemble.

Rénovation de la salle de bain dans les tons beige et gris avec mosaïque, laiton et formes arrondies
This is an example of a mid-sized traditional 3/4 bathroom in Paris with beige cabinets, an undermount tub, gray tile, mosaic tile, beige walls, ceramic floors, a console sink, solid surface benchtops, beige floor, white benchtops, a double vanity and a floating vanity.
This is an example of a mid-sized traditional 3/4 bathroom in Paris with beige cabinets, an undermount tub, gray tile, mosaic tile, beige walls, ceramic floors, a console sink, solid surface benchtops, beige floor, white benchtops, a double vanity and a floating vanity.

This bathroom was designed for specifically for my clients’ overnight guests.
My clients felt their previous bathroom was too light and sparse looking and asked for a more intimate and moodier look.
The mirror, tapware and bathroom fixtures have all been chosen for their soft gradual curves which create a flow on effect to each other, even the tiles were chosen for their flowy patterns. The smoked bronze lighting, door hardware, including doorstops were specified to work with the gun metal tapware.
A 2-metre row of deep storage drawers’ float above the floor, these are stained in a custom inky blue colour – the interiors are done in Indian Ink Melamine. The existing entrance door has also been stained in the same dark blue timber stain to give a continuous and purposeful look to the room.
A moody and textural material pallet was specified, this made up of dark burnished metal look porcelain tiles, a lighter grey rock salt porcelain tile which were specified to flow from the hallway into the bathroom and up the back wall.
A wall has been designed to divide the toilet and the vanity and create a more private area for the toilet so its dominance in the room is minimised - the focal areas are the large shower at the end of the room bath and vanity.
The freestanding bath has its own tumbled natural limestone stone wall with a long-recessed shelving niche behind the bath - smooth tiles for the internal surrounds which are mitred to the rough outer tiles all carefully planned to ensure the best and most practical solution was achieved. The vanity top is also a feature element, made in Bengal black stone with specially designed grooves creating a rock edge.

Design ideas for a mid-sized modern master bathroom in Orange County with shaker cabinets, white cabinets, a freestanding tub, an open shower, a two-piece toilet, blue tile, porcelain tile, white walls, mosaic tile floors, an undermount sink, engineered quartz benchtops, white floor, an open shower, white benchtops, a shower seat, a double vanity, a built-in vanity and panelled walls.

This is an example of a mid-sized transitional master bathroom in DC Metro with shaker cabinets, black cabinets, a freestanding tub, a corner shower, a two-piece toilet, white tile, marble, white walls, marble floors, an undermount sink, marble benchtops, white floor, a hinged shower door, white benchtops, a shower seat, a double vanity, a built-in vanity and vaulted.

Design ideas for a mid-sized traditional master bathroom in Baltimore with medium wood cabinets, a freestanding tub, a curbless shower, a wall-mount toilet, white tile, marble, white walls, marble floors, an undermount sink, marble benchtops, white floor, a hinged shower door, white benchtops, a double vanity and a built-in vanity.

This complete bathroom remodel includes a tray ceiling, custom light gray oak double vanity, shower with built-in seat and niche, frameless shower doors, a marble focal wall, led mirrors, white quartz, a toto toilet, brass and lux gold finishes, and porcelain tile.

Our deluxe Victorian Patterned Floor Tiles can adorn walls and floors with traditional beauty. With stunning details, the light blue and grey reflect the meticulous craftsmanship of the Victorian period.
These 45cm x 45cm delicately patterned tiles transport spaces into a nostalgic era of high elegance and sophistication, with rectified edges for a seamless, crisp look.
Order a free sample to try before you buy or contact the Direct Tile Warehouse team for tiling advice.

Le projet Croix des Gardes consistait à rafraîchir un pied-à-terre à Cannes, avec comme maîtres mots : minimalisme, luminosité et modernité.
Ce 2 pièces sur les hauteurs de Cannes avait séduit les clients par sa vue à couper le souffle sur la baie de Cannes, et sa grande chambre qui en faisait l'appartement de vacances idéal.
Cependant, la cuisine et la salle de bain manquaient d'ergonomie, de confort et de clarté.
La partie salle de bain était auparavant une pièce très chargée : plusieurs revêtements muraux avec des motifs et des couleurs différentes, papier peint fleuri au plafond, un grand placard face à la porte...
La salle de bain est maintenant totalement transformée, comme agrandie ! Le grand placard à laissé la place à un meuble vasque, avec des rangements et un lave linge tandis que la baignoire a été remplacée par un grand bac à douche extra-plat.
Le sol et la faïence ont été remplacés par un carrelage effet bois blanchi et texturé, créant une pièce aux tons apaisants.

Adding white wainscoting and dark wallpaper to this powder room made all the difference! We also changed the layout...
This is an example of a mid-sized contemporary powder room in Seattle with a two-piece toilet, multi-coloured walls, light hardwood floors, an integrated sink, beige floor, a freestanding vanity and decorative wall panelling.
This is an example of a mid-sized contemporary powder room in Seattle with a two-piece toilet, multi-coloured walls, light hardwood floors, an integrated sink, beige floor, a freestanding vanity and decorative wall panelling.

Another crazy transformation for us with this remodel. It used to be a coat closet with the tiniest toilet and pedestal sink on the other side. Knocking down the wall between the two gave us the real estate to create a nice linear shower and much more open toilet and vanity area. Perfect for right off the clients home office which can be used as an extra bedroom if needed. White beveled subway tile is married nicely with the black and white geometric tile and we think that'll be a relationship for life! The black industrial style shower system gives a nod to a more masculine vibe and the wall mounted faucet with the black vessel bowl sink and toilet is the ultimate touch!

Inspiration for a mid-sized contemporary master bathroom in Other with flat-panel cabinets, medium wood cabinets, an alcove tub, a shower/bathtub combo, a wall-mount toilet, gray tile, porcelain tile, beige walls, porcelain floors, an integrated sink, engineered quartz benchtops, grey floor, a shower curtain, white benchtops, an enclosed toilet, a single vanity, a floating vanity, wallpaper and panelled walls.

This is an example of a mid-sized country master bathroom in Other with flat-panel cabinets, light wood cabinets, a double shower, a one-piece toilet, black tile, ceramic tile, white walls, ceramic floors, an undermount sink, engineered quartz benchtops, black floor, a hinged shower door, black benchtops, a shower seat, a double vanity and a built-in vanity.

Ensuite bathroom - Loft conversion
This is an example of a mid-sized contemporary bathroom in London with white walls, ceramic floors and grey floor.
This is an example of a mid-sized contemporary bathroom in London with white walls, ceramic floors and grey floor.

Photo of a mid-sized contemporary master bathroom in London with flat-panel cabinets, beige cabinets, an open shower, a wall-mount toilet, white tile, ceramic tile, beige walls, ceramic floors, a console sink, quartzite benchtops, multi-coloured floor, an open shower, grey benchtops, a double vanity and a floating vanity.

Experience the epitome of modern luxury in this meticulously designed bathroom, where deep, earthy hues create a cocoon of sophistication and tranquility. The sleek fixtures, coupled with a mix of matte finishes and reflective surfaces, elevate the space, offering both functionality and artistry. Here, every detail, from the elongated basin to the minimalist shower drain, showcases a harmonious blend of elegance and innovation.

This bathroom remodel came together absolutely beautifully with the coved cabinets and stone benchtop introducing calm into the space.
Mid-sized contemporary master bathroom in Central Coast with beige cabinets, a drop-in tub, an open shower, beige tile, ceramic tile, beige walls, ceramic floors, a vessel sink, engineered quartz benchtops, black floor, an open shower, beige benchtops, a niche, a double vanity and a built-in vanity.
Mid-sized contemporary master bathroom in Central Coast with beige cabinets, a drop-in tub, an open shower, beige tile, ceramic tile, beige walls, ceramic floors, a vessel sink, engineered quartz benchtops, black floor, an open shower, beige benchtops, a niche, a double vanity and a built-in vanity.
Mid-sized Bathroom Design Ideas
9

