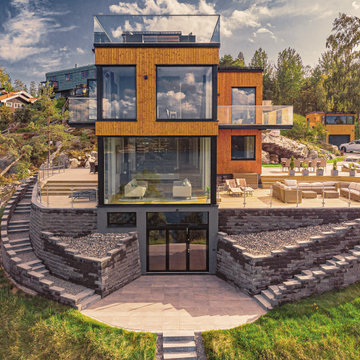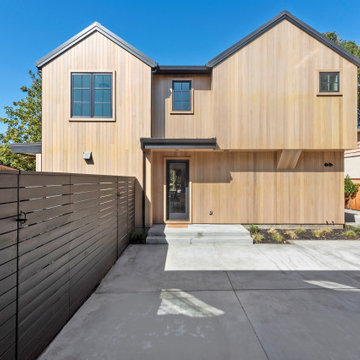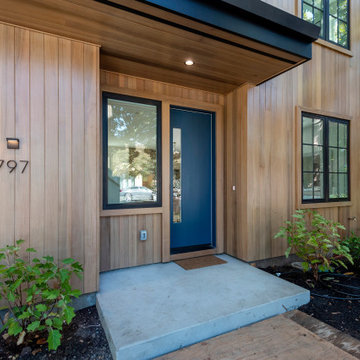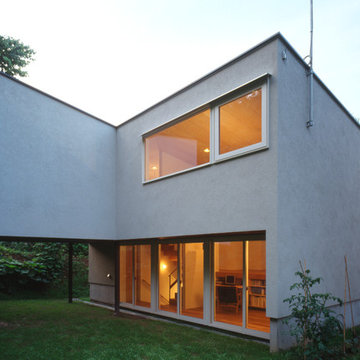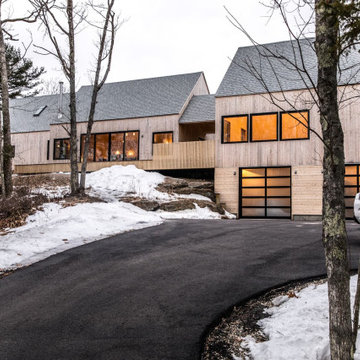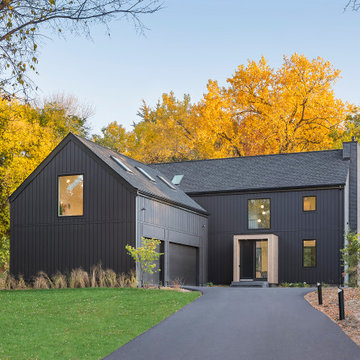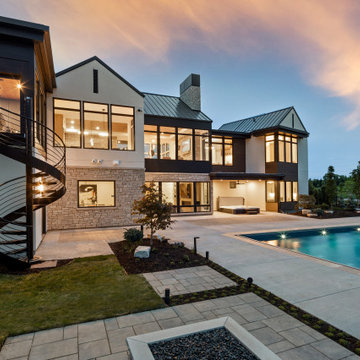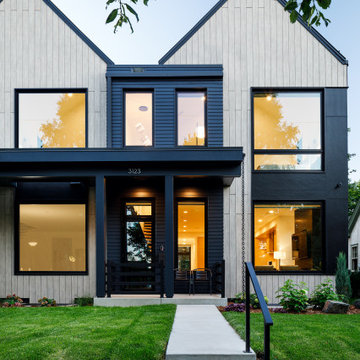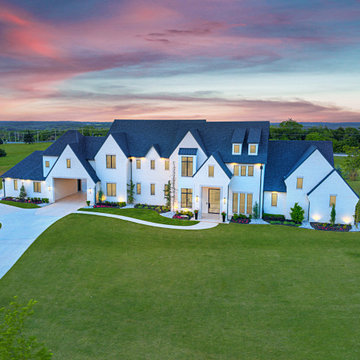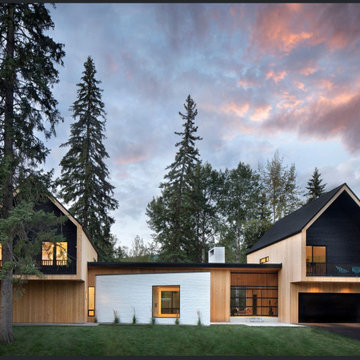Scandinavian Exterior Design Ideas
Refine by:
Budget
Sort by:Popular Today
201 - 220 of 11,311 photos
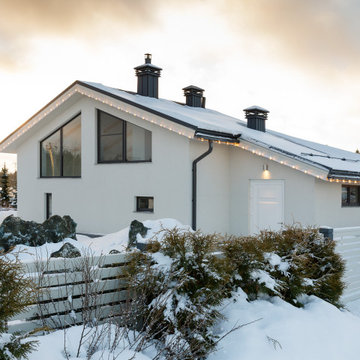
Photo of a mid-sized scandinavian split-level stucco white house exterior in Saint Petersburg with a gable roof, a tile roof and a grey roof.
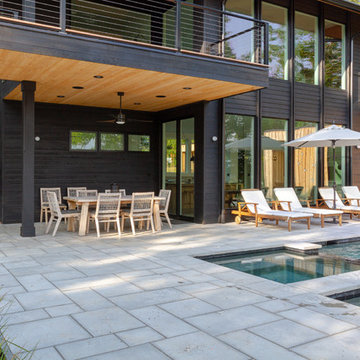
Nedoff Fotography
Large scandinavian two-storey black house exterior in Charlotte with wood siding and a mixed roof.
Large scandinavian two-storey black house exterior in Charlotte with wood siding and a mixed roof.
Find the right local pro for your project
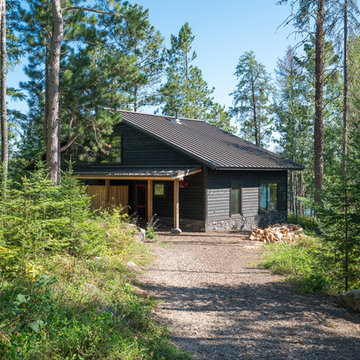
Mark Teskey Photography
Design ideas for a mid-sized scandinavian one-storey black exterior in Other with wood siding and a gable roof.
Design ideas for a mid-sized scandinavian one-storey black exterior in Other with wood siding and a gable roof.
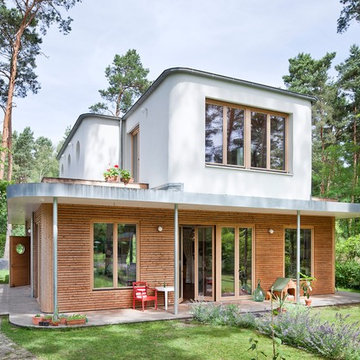
Photo of a mid-sized scandinavian two-storey exterior in Berlin with a flat roof and mixed siding.
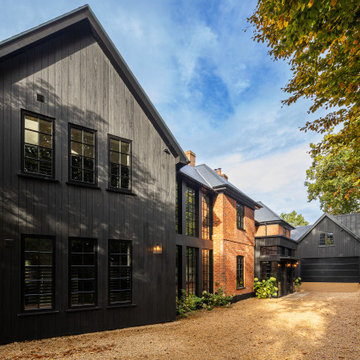
Photo of a large scandinavian three-storey black house exterior in Surrey with wood siding and a gable roof.
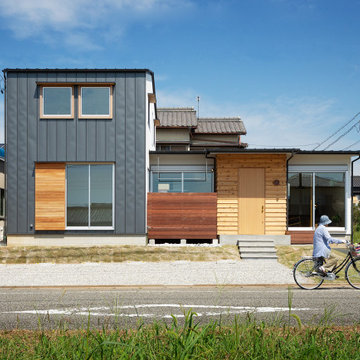
西側2階建て部分と、東側平屋部分を組み合わせたシンプルな形状の外観です。
切妻屋根部分をプライベート空間、片流れ屋根部分をパブリック空間と完全に分けた作りになっています。
Design ideas for a scandinavian exterior in Other.
Design ideas for a scandinavian exterior in Other.
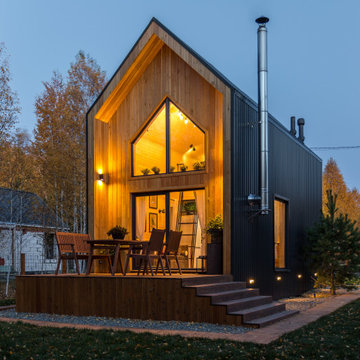
Design ideas for a small scandinavian two-storey brown house exterior in Other with wood siding, a gable roof and a metal roof.
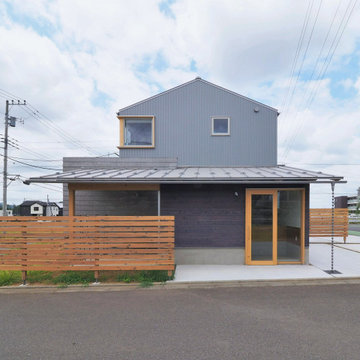
Photo of a mid-sized scandinavian two-storey black house exterior in Other with wood siding, a gable roof, a metal roof, a grey roof and shingle siding.

This project for a builder husband and interior-designer wife involved adding onto and restoring the luster of a c. 1883 Carpenter Gothic cottage in Barrington that they had occupied for years while raising their two sons. They were ready to ditch their small tacked-on kitchen that was mostly isolated from the rest of the house, views/daylight, as well as the yard, and replace it with something more generous, brighter, and more open that would improve flow inside and out. They were also eager for a better mudroom, new first-floor 3/4 bath, new basement stair, and a new second-floor master suite above.
The design challenge was to conceive of an addition and renovations that would be in balanced conversation with the original house without dwarfing or competing with it. The new cross-gable addition echoes the original house form, at a somewhat smaller scale and with a simplified more contemporary exterior treatment that is sympathetic to the old house but clearly differentiated from it.
Renovations included the removal of replacement vinyl windows by others and the installation of new Pella black clad windows in the original house, a new dormer in one of the son’s bedrooms, and in the addition. At the first-floor interior intersection between the existing house and the addition, two new large openings enhance flow and access to daylight/view and are outfitted with pairs of salvaged oversized clear-finished wooden barn-slider doors that lend character and visual warmth.
A new exterior deck off the kitchen addition leads to a new enlarged backyard patio that is also accessible from the new full basement directly below the addition.
(Interior fit-out and interior finishes/fixtures by the Owners)
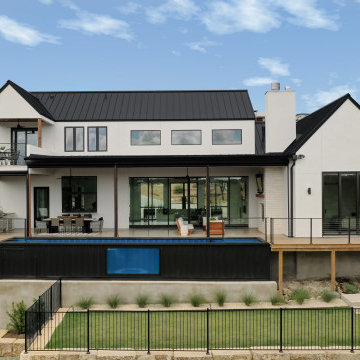
Design ideas for a large scandinavian two-storey stucco white house exterior in Austin with a gable roof, a metal roof and a black roof.
Scandinavian Exterior Design Ideas
11
