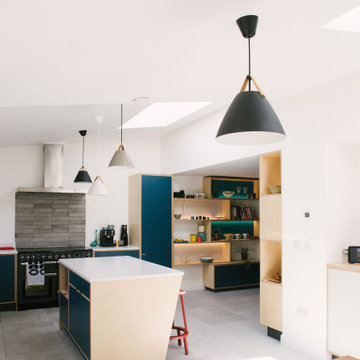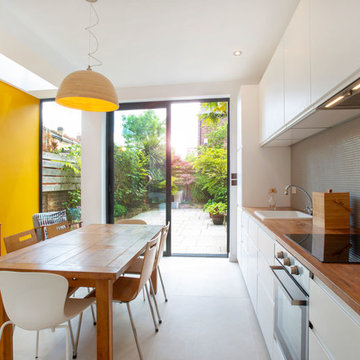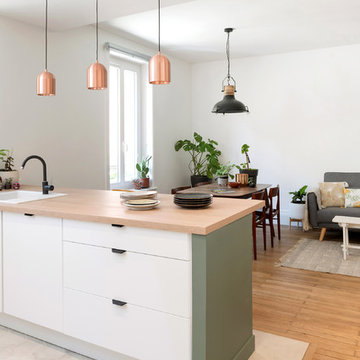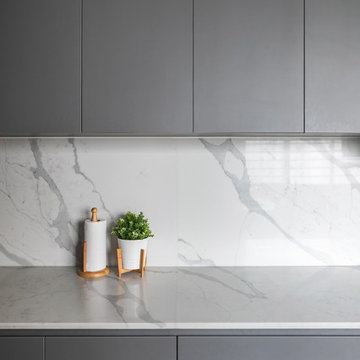Scandinavian Kitchen Design Ideas
Refine by:
Budget
Sort by:Popular Today
121 - 140 of 48,115 photos
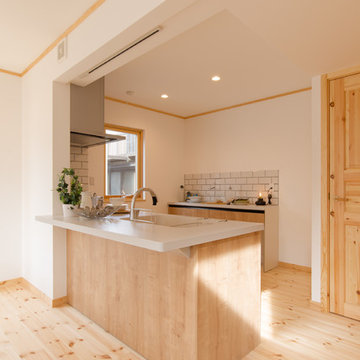
Inspiration for a mid-sized scandinavian galley open plan kitchen in Other with an integrated sink, flat-panel cabinets, light wood cabinets, solid surface benchtops, white splashback, subway tile splashback, stainless steel appliances, light hardwood floors, no island, beige floor and white benchtop.
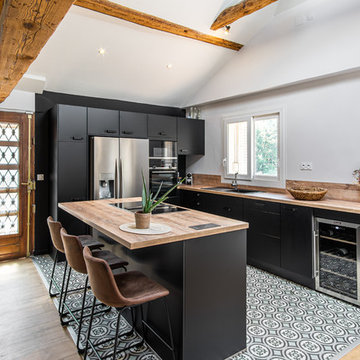
Scandinavian kitchen in Lyon with flat-panel cabinets, black cabinets, wood benchtops, stainless steel appliances, with island and multi-coloured floor.
Find the right local pro for your project
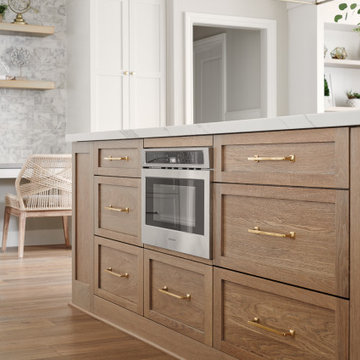
Design ideas for a large scandinavian u-shaped eat-in kitchen in San Francisco with a farmhouse sink, recessed-panel cabinets, white cabinets, quartzite benchtops, white splashback, marble splashback, stainless steel appliances, light hardwood floors, with island, beige floor and white benchtop.
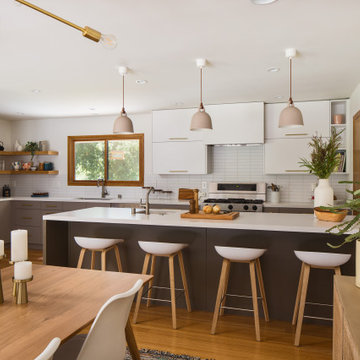
Complete overhaul of the common area in this wonderful Arcadia home.
The living room, dining room and kitchen were redone.
The direction was to obtain a contemporary look but to preserve the warmth of a ranch home.
The perfect combination of modern colors such as grays and whites blend and work perfectly together with the abundant amount of wood tones in this design.
The open kitchen is separated from the dining area with a large 10' peninsula with a waterfall finish detail.
Notice the 3 different cabinet colors, the white of the upper cabinets, the Ash gray for the base cabinets and the magnificent olive of the peninsula are proof that you don't have to be afraid of using more than 1 color in your kitchen cabinets.
The kitchen layout includes a secondary sink and a secondary dishwasher! For the busy life style of a modern family.
The fireplace was completely redone with classic materials but in a contemporary layout.
Notice the porcelain slab material on the hearth of the fireplace, the subway tile layout is a modern aligned pattern and the comfortable sitting nook on the side facing the large windows so you can enjoy a good book with a bright view.
The bamboo flooring is continues throughout the house for a combining effect, tying together all the different spaces of the house.
All the finish details and hardware are honed gold finish, gold tones compliment the wooden materials perfectly.
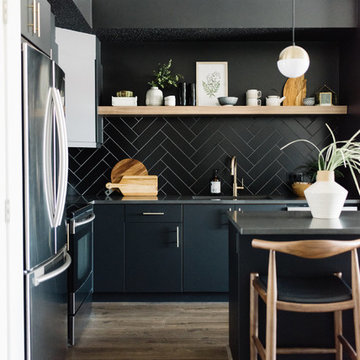
This is an example of a scandinavian l-shaped kitchen in Edmonton with flat-panel cabinets, black cabinets, black splashback, stainless steel appliances, medium hardwood floors, with island and grey benchtop.

Design ideas for a scandinavian eat-in kitchen in Grenoble with a single-bowl sink, flat-panel cabinets, white cabinets, grey splashback, light hardwood floors and white benchtop.
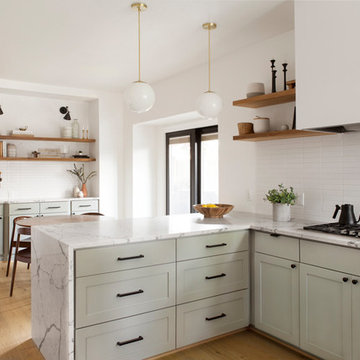
This is an example of a scandinavian l-shaped eat-in kitchen in Dallas with shaker cabinets, grey cabinets, white splashback, light hardwood floors, a peninsula, beige floor and white benchtop.
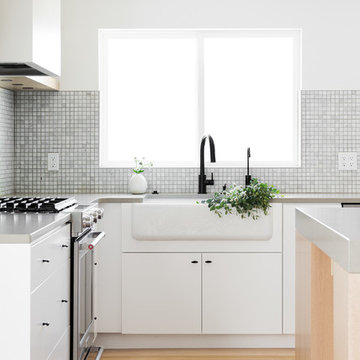
Lucy Call
Inspiration for a small scandinavian l-shaped eat-in kitchen in Salt Lake City with a farmhouse sink, flat-panel cabinets, light wood cabinets, quartz benchtops, grey splashback, marble splashback, stainless steel appliances, light hardwood floors, with island, beige floor and grey benchtop.
Inspiration for a small scandinavian l-shaped eat-in kitchen in Salt Lake City with a farmhouse sink, flat-panel cabinets, light wood cabinets, quartz benchtops, grey splashback, marble splashback, stainless steel appliances, light hardwood floors, with island, beige floor and grey benchtop.
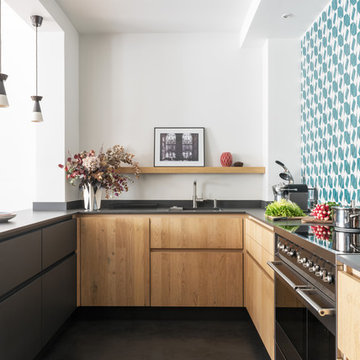
Scandinavian u-shaped kitchen in Paris with flat-panel cabinets, light wood cabinets, multi-coloured splashback, a peninsula, black floor and grey benchtop.
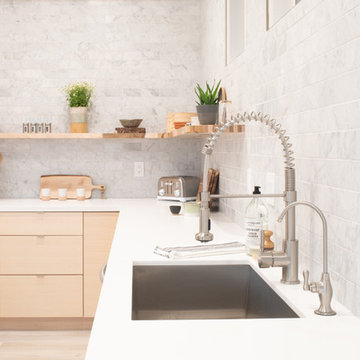
We developed a design that fully met the desires of a spacious, airy, light filled home incorporating Universal Design features that blend seamlessly adding beauty to the Minimalist Scandinavian concept.
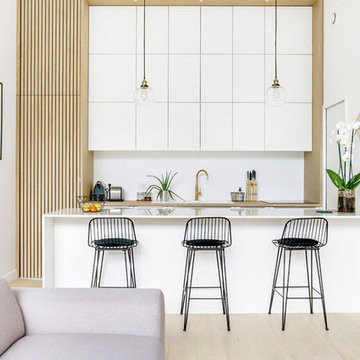
Inspiration for a scandinavian open plan kitchen in Paris with a drop-in sink, flat-panel cabinets, white cabinets, white splashback, light hardwood floors, a peninsula, beige floor and beige benchtop.
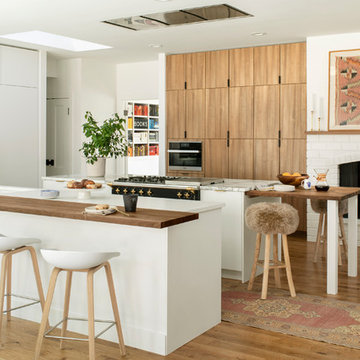
Many people can’t see beyond the current aesthetics when looking to buy a house, but this innovative couple recognized the good bones of their mid-century style home in Golden’s Applewood neighborhood and were determined to make the necessary updates to create the perfect space for their family.
In order to turn this older residence into a modern home that would meet the family’s current lifestyle, we replaced all the original windows with new, wood-clad black windows. The design of window is a nod to the home’s mid-century roots with modern efficiency and a polished appearance. We also wanted the interior of the home to feel connected to the awe-inspiring outside, so we opened up the main living area with a vaulted ceiling. To add a contemporary but sleek look to the fireplace, we crafted the mantle out of cold rolled steel. The texture of the cold rolled steel conveys a natural aesthetic and pairs nicely with the walnut mantle we built to cap the steel, uniting the design in the kitchen and the built-in entryway.
Everyone at Factor developed rich relationships with this beautiful family while collaborating through the design and build of their freshly renovated, contemporary home. We’re grateful to have the opportunity to work with such amazing people, creating inspired spaces that enhance the quality of their lives.
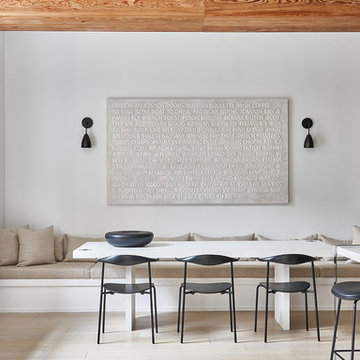
Marco Ricca
Inspiration for a scandinavian eat-in kitchen in New York with light hardwood floors, beige floor and white benchtop.
Inspiration for a scandinavian eat-in kitchen in New York with light hardwood floors, beige floor and white benchtop.
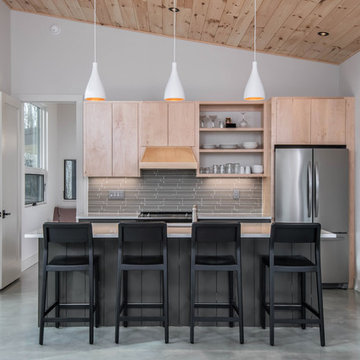
Photo of a scandinavian kitchen in Other with an undermount sink, flat-panel cabinets, light wood cabinets, grey splashback, matchstick tile splashback, stainless steel appliances, concrete floors, with island, grey floor and white benchtop.
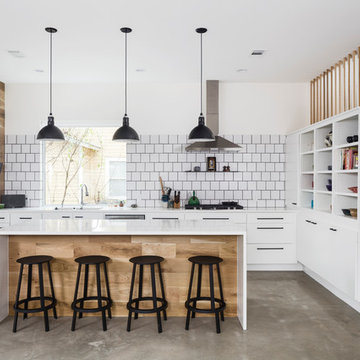
Design: Ann Edgerton // Photo: Andrea Calo
Mid-sized scandinavian open plan kitchen in Austin with flat-panel cabinets, white cabinets, white splashback, ceramic splashback, stainless steel appliances, concrete floors, with island, grey floor and white benchtop.
Mid-sized scandinavian open plan kitchen in Austin with flat-panel cabinets, white cabinets, white splashback, ceramic splashback, stainless steel appliances, concrete floors, with island, grey floor and white benchtop.
Scandinavian Kitchen Design Ideas
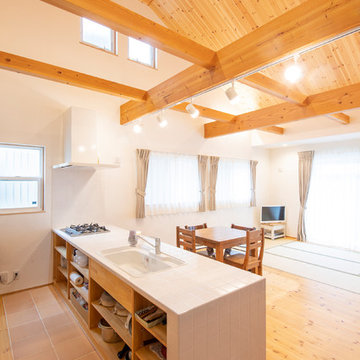
Scandinavian single-wall open plan kitchen in Other with a drop-in sink, open cabinets, light wood cabinets, tile benchtops, white splashback, porcelain splashback, stainless steel appliances, terra-cotta floors, with island, beige floor and white benchtop.
7
