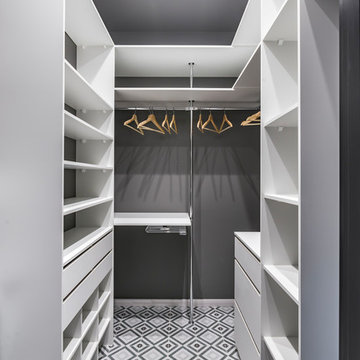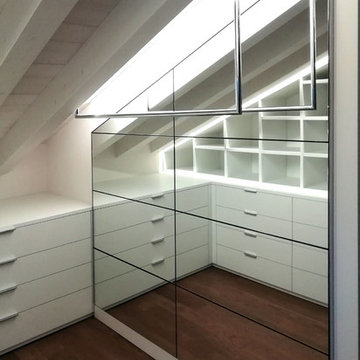Storage and Wardrobe Design Ideas
Refine by:
Budget
Sort by:Popular Today
1081 - 1100 of 211,076 photos
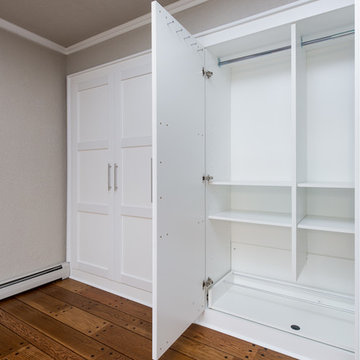
This is an example of a small transitional built-in wardrobe in New York with flat-panel cabinets, white cabinets and medium hardwood floors.
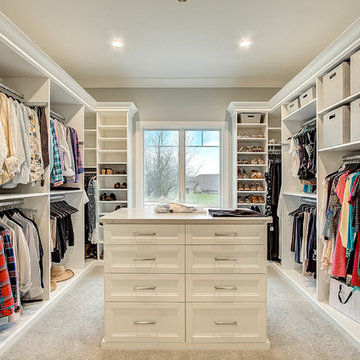
Inspiration for a transitional gender-neutral walk-in wardrobe in Milwaukee with recessed-panel cabinets, white cabinets, carpet and beige floor.
Find the right local pro for your project
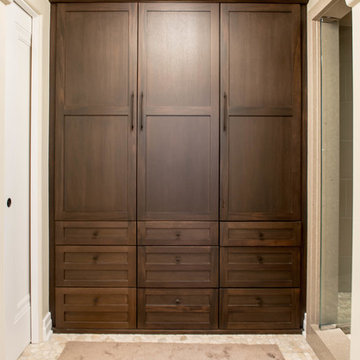
Woodharbor Custom Cabinetry
This is an example of a small gender-neutral built-in wardrobe in Miami with shaker cabinets, medium wood cabinets, marble floors and beige floor.
This is an example of a small gender-neutral built-in wardrobe in Miami with shaker cabinets, medium wood cabinets, marble floors and beige floor.
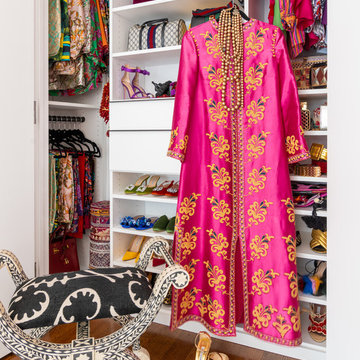
Stefan Radtke
Mid-sized contemporary gender-neutral built-in wardrobe in New York with open cabinets and white cabinets.
Mid-sized contemporary gender-neutral built-in wardrobe in New York with open cabinets and white cabinets.
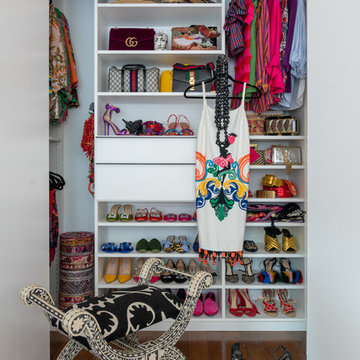
Stefan Radtke
Mid-sized contemporary gender-neutral built-in wardrobe in New York with open cabinets and white cabinets.
Mid-sized contemporary gender-neutral built-in wardrobe in New York with open cabinets and white cabinets.

Photo of a small transitional women's walk-in wardrobe in Dallas with beaded inset cabinets, white cabinets, dark hardwood floors and brown floor.
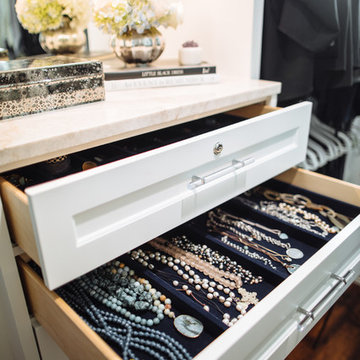
Small transitional women's walk-in wardrobe in Dallas with beaded inset cabinets, white cabinets, dark hardwood floors and brown floor.
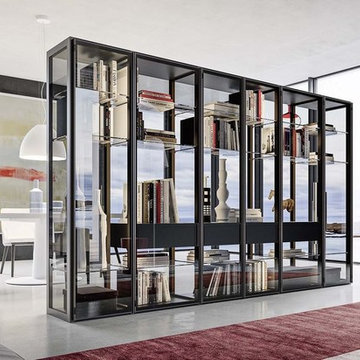
Inspiration for a large contemporary gender-neutral built-in wardrobe in Miami with glass-front cabinets, black cabinets, concrete floors and grey floor.
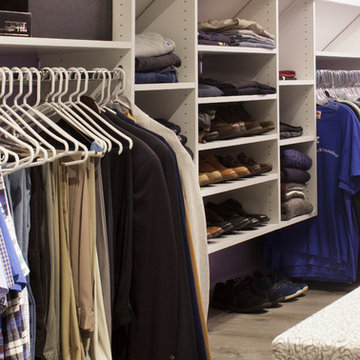
Originally, this was an open space with sharply sloped ceilings which drastically diminished usable space. Sloped ceilings and angled walls present a challenge, but innovative design solutions have the power to transform an awkward space into an organizational powerhouse.
Kara Lashuay
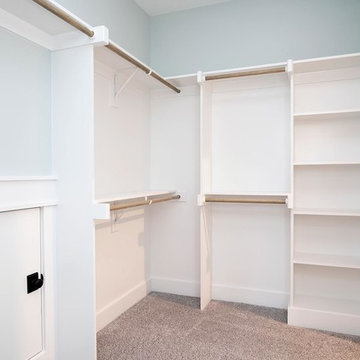
Dwight Myers Real Estate Photography
Inspiration for a large traditional gender-neutral walk-in wardrobe in Raleigh with open cabinets, white cabinets, carpet and grey floor.
Inspiration for a large traditional gender-neutral walk-in wardrobe in Raleigh with open cabinets, white cabinets, carpet and grey floor.
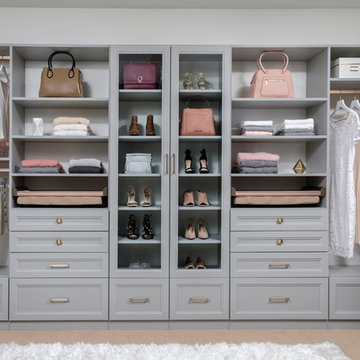
This is an example of a mid-sized modern women's walk-in wardrobe in Dallas with recessed-panel cabinets, grey cabinets, carpet and beige floor.
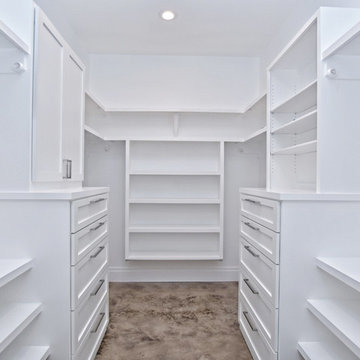
Design ideas for a large transitional walk-in wardrobe in Austin with open cabinets, white cabinets, concrete floors and brown floor.
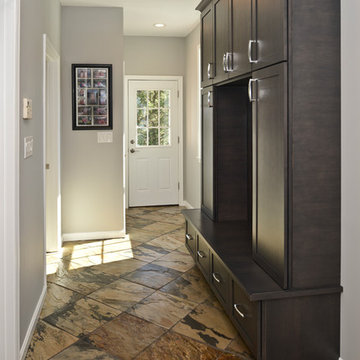
Side Addition to Oak Hill Home
After living in their Oak Hill home for several years, they decided that they needed a larger, multi-functional laundry room, a side entrance and mudroom that suited their busy lifestyles.
A small powder room was a closet placed in the middle of the kitchen, while a tight laundry closet space overflowed into the kitchen.
After meeting with Michael Nash Custom Kitchens, plans were drawn for a side addition to the right elevation of the home. This modification filled in an open space at end of driveway which helped boost the front elevation of this home.
Covering it with matching brick facade made it appear as a seamless addition.
The side entrance allows kids easy access to mudroom, for hang clothes in new lockers and storing used clothes in new large laundry room. This new state of the art, 10 feet by 12 feet laundry room is wrapped up with upscale cabinetry and a quartzite counter top.
The garage entrance door was relocated into the new mudroom, with a large side closet allowing the old doorway to become a pantry for the kitchen, while the old powder room was converted into a walk-in pantry.
A new adjacent powder room covered in plank looking porcelain tile was furnished with embedded black toilet tanks. A wall mounted custom vanity covered with stunning one-piece concrete and sink top and inlay mirror in stone covered black wall with gorgeous surround lighting. Smart use of intense and bold color tones, help improve this amazing side addition.
Dark grey built-in lockers complementing slate finished in place stone floors created a continuous floor place with the adjacent kitchen flooring.
Now this family are getting to enjoy every bit of the added space which makes life easier for all.
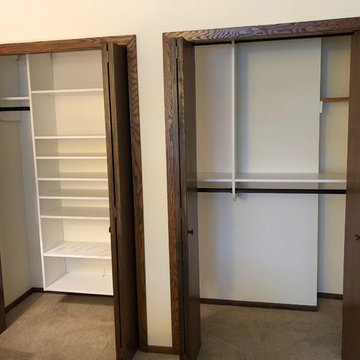
"Hers" Reach in closet with shoe/storage tower and double hanging with easy removal for attic hatch access
Design ideas for a small traditional women's built-in wardrobe in Other with open cabinets, white cabinets and carpet.
Design ideas for a small traditional women's built-in wardrobe in Other with open cabinets, white cabinets and carpet.
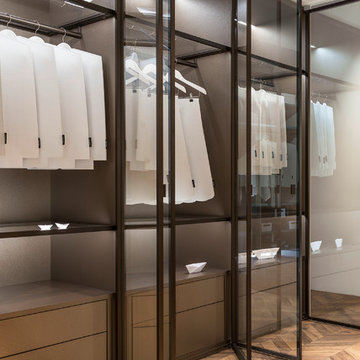
Trend Collection from BAU-Closets
Inspiration for a large modern gender-neutral built-in wardrobe in Boston with glass-front cabinets, medium wood cabinets, light hardwood floors and brown floor.
Inspiration for a large modern gender-neutral built-in wardrobe in Boston with glass-front cabinets, medium wood cabinets, light hardwood floors and brown floor.
Storage and Wardrobe Design Ideas
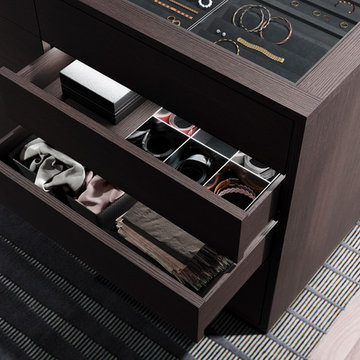
Trend Collection from BAU-Closets
Photo of a large modern gender-neutral walk-in wardrobe in Boston with flat-panel cabinets, dark wood cabinets, light hardwood floors and brown floor.
Photo of a large modern gender-neutral walk-in wardrobe in Boston with flat-panel cabinets, dark wood cabinets, light hardwood floors and brown floor.
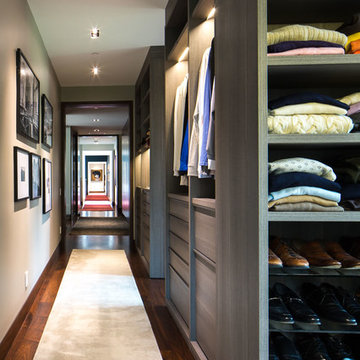
poliformdc.com
Expansive contemporary men's walk-in wardrobe in DC Metro with flat-panel cabinets, medium wood cabinets, carpet and beige floor.
Expansive contemporary men's walk-in wardrobe in DC Metro with flat-panel cabinets, medium wood cabinets, carpet and beige floor.
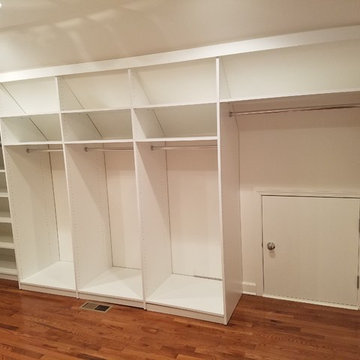
Angled ceilings in a closet can cause wasted space. With a custom closet from St. Charles Closets, we can assure you there will be no wasted space. The angle cuts allow for total maximization of the entire space.
55
