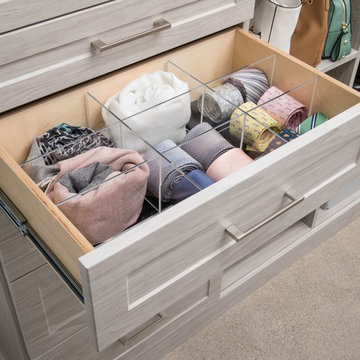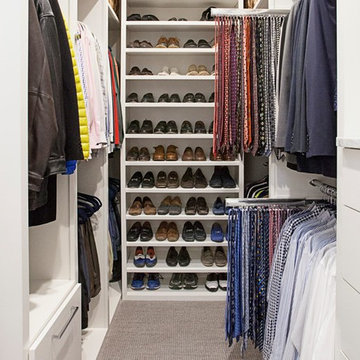Storage and Wardrobe Design Ideas
Refine by:
Budget
Sort by:Popular Today
1101 - 1120 of 211,078 photos
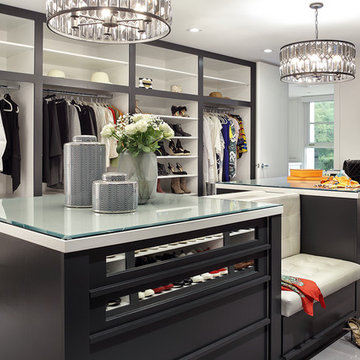
This is an example of a contemporary gender-neutral dressing room in New York with open cabinets and grey floor.
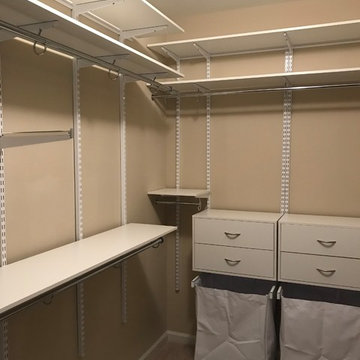
Master closet done using Organized Living Freedomrail closet system. Closet features (2) 2 Drawer o-boxes, valet rod and 2 RevealLaundry Hampers.
Inspiration for a storage and wardrobe in Other.
Inspiration for a storage and wardrobe in Other.
Find the right local pro for your project
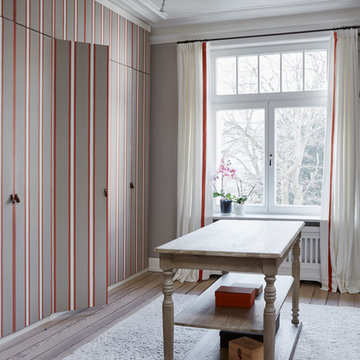
Nina Struwe Photography
Mid-sized traditional gender-neutral dressing room in Hamburg with flat-panel cabinets, light hardwood floors and beige floor.
Mid-sized traditional gender-neutral dressing room in Hamburg with flat-panel cabinets, light hardwood floors and beige floor.
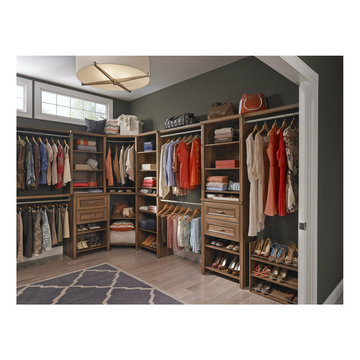
Design ideas for a large transitional gender-neutral dressing room in DC Metro with recessed-panel cabinets, medium wood cabinets, light hardwood floors and beige floor.

Dustin.Peck.Photography.Inc
Inspiration for an expansive transitional gender-neutral dressing room in Other with carpet, shaker cabinets, blue cabinets and grey floor.
Inspiration for an expansive transitional gender-neutral dressing room in Other with carpet, shaker cabinets, blue cabinets and grey floor.
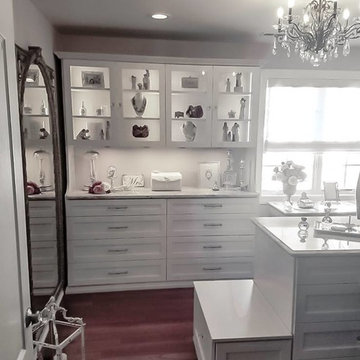
Clean, crisp display and drawers with an island and bench for extra storage
Large contemporary women's walk-in wardrobe in Philadelphia with shaker cabinets, white cabinets, dark hardwood floors and brown floor.
Large contemporary women's walk-in wardrobe in Philadelphia with shaker cabinets, white cabinets, dark hardwood floors and brown floor.
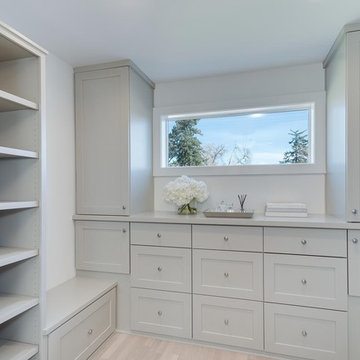
Design ideas for a large transitional gender-neutral walk-in wardrobe in Denver with shaker cabinets, grey cabinets, light hardwood floors and beige floor.
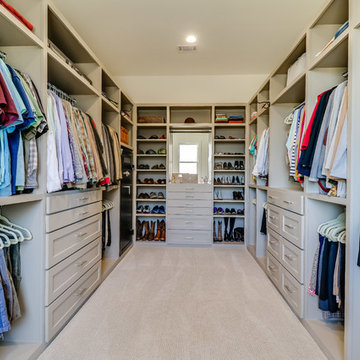
Photo of a large modern gender-neutral walk-in wardrobe in Jackson with shaker cabinets, grey cabinets, carpet and beige floor.
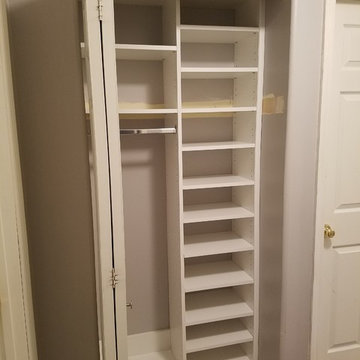
Photo of a small traditional gender-neutral built-in wardrobe in Louisville with open cabinets, white cabinets, carpet and brown floor.
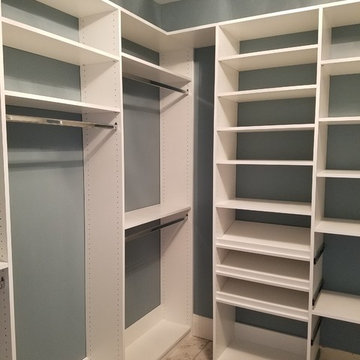
Photo of a mid-sized transitional gender-neutral walk-in wardrobe in Louisville with open cabinets, white cabinets, porcelain floors and brown floor.
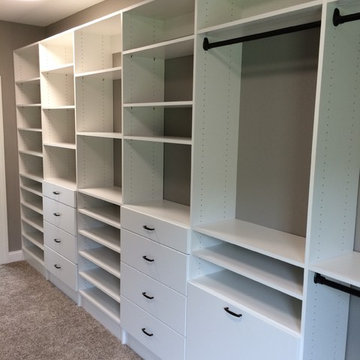
This narrow master closet was designed to maximize every square foot of this space. His and Hers areas were duplicated using a drawer tower and a shelf tower. We also added a bench with a drawer and some double/ long hang.
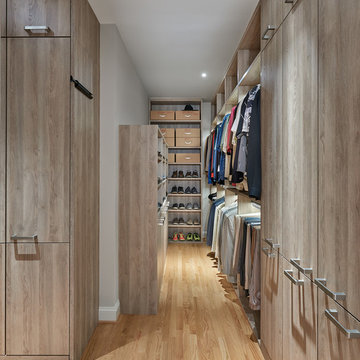
The client wished to combine the existing his and her walk-in closets into one refined dressing area— with certain items in plain view, and others tucked neatly out-of-sight. Modern cabinetry and shelving in gray-brown laminate provide ample storage for the gentlemen’s shoes and hats; lit closet rods illuminate the space for aging eyes, making choosing between shirts and slacks a breeze. Three roll-out hampers keep the closet tidy and conveniently organized for laundering and dry cleaning. Photography by Anice Hoachlander.
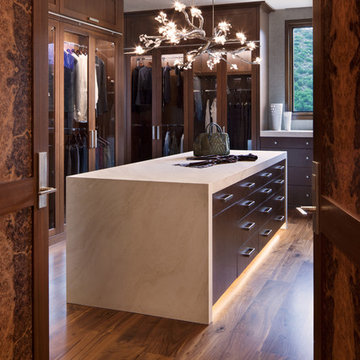
David O. Marlow
Design ideas for an expansive contemporary gender-neutral walk-in wardrobe in Denver with glass-front cabinets, dark wood cabinets, dark hardwood floors and brown floor.
Design ideas for an expansive contemporary gender-neutral walk-in wardrobe in Denver with glass-front cabinets, dark wood cabinets, dark hardwood floors and brown floor.
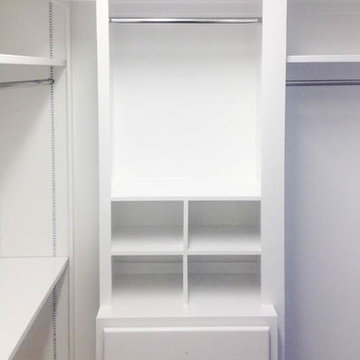
Closet built-in storage and organization
Photo of a traditional walk-in wardrobe in Houston with white cabinets, carpet, beige floor and flat-panel cabinets.
Photo of a traditional walk-in wardrobe in Houston with white cabinets, carpet, beige floor and flat-panel cabinets.
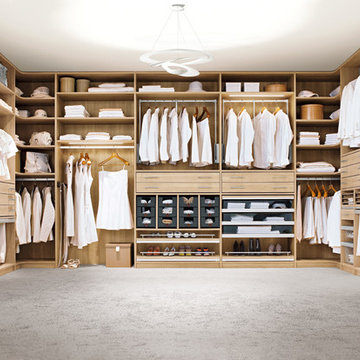
Design ideas for a large contemporary gender-neutral walk-in wardrobe in Cologne with open cabinets, carpet and grey floor.
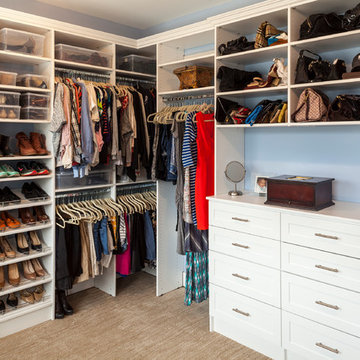
Design ideas for a large transitional women's walk-in wardrobe in Baltimore with shaker cabinets, white cabinets, carpet and beige floor.
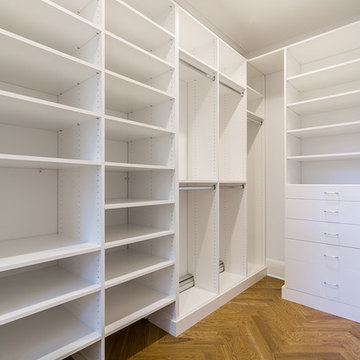
The designers fully maximized the space at hand by adding a massive walk-in closet that grants residents an abundance of space.
This is an example of a small transitional gender-neutral walk-in wardrobe in New York with flat-panel cabinets, white cabinets, medium hardwood floors and brown floor.
This is an example of a small transitional gender-neutral walk-in wardrobe in New York with flat-panel cabinets, white cabinets, medium hardwood floors and brown floor.
Storage and Wardrobe Design Ideas
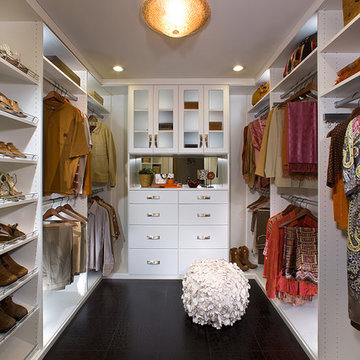
Contemporary gender-neutral walk-in wardrobe in Phoenix with flat-panel cabinets, white cabinets and black floor.
56
