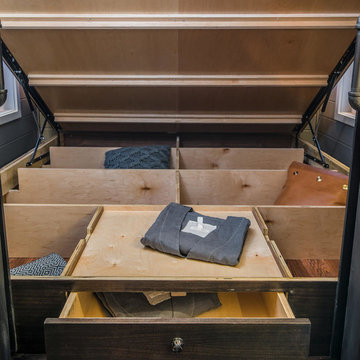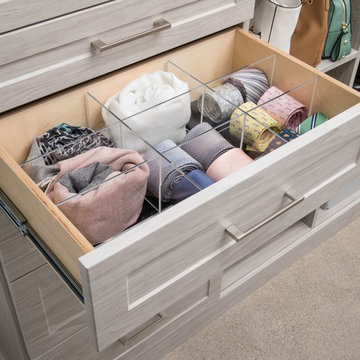Storage and Wardrobe Design Ideas
Refine by:
Budget
Sort by:Popular Today
1141 - 1160 of 211,067 photos
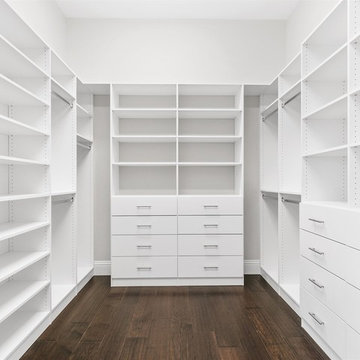
Photo of a large transitional walk-in wardrobe in Orlando with open cabinets, white cabinets, dark hardwood floors and brown floor.
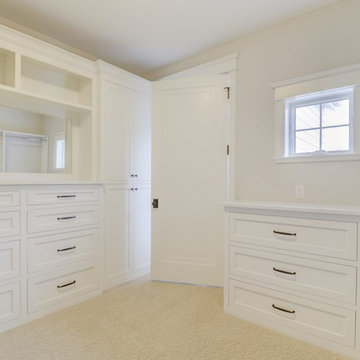
Inspiration for a large traditional walk-in wardrobe in Minneapolis with recessed-panel cabinets, white cabinets, carpet and brown floor.
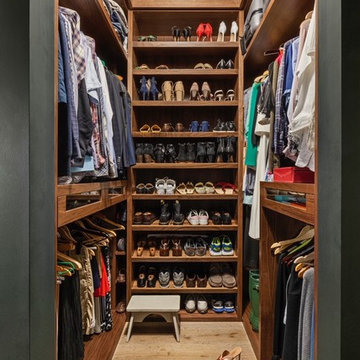
Inspiration for a transitional gender-neutral walk-in wardrobe in New York with open cabinets, medium wood cabinets, light hardwood floors and beige floor.
Find the right local pro for your project
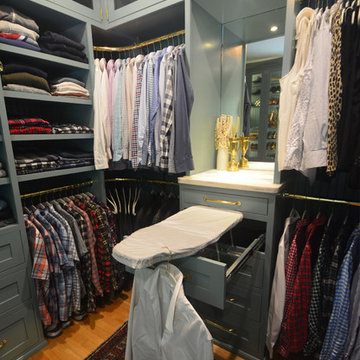
The home owners desired a more efficient and refined design for their master closet renovation project. The new custom cabinetry offers storage options for all types of clothing and accessories. A lit cabinet with adjustable shelves puts shoes on display. A custom designed cover encloses the existing heating radiator below the shoe cabinet. The built-in vanity with marble top includes storage drawers below for jewelry, smaller clothing items and an ironing board. Custom curved brass closet rods are mounted at multiple heights for various lengths of clothing. The brass cabinetry hardware is from Restoration Hardware. This second floor master closet also features a stackable washer and dryer for convenience. Design and construction by One Room at a Time, Inc.
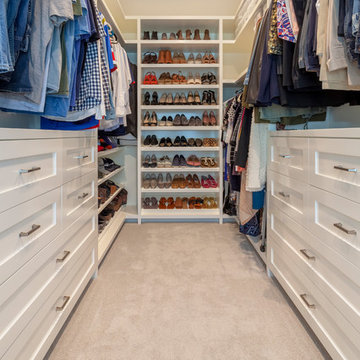
This transitional primary suite remodel is simply breathtaking. It is all but impossible to choose the best part of this dreamy primary space. Neutral colors in the bedroom create a tranquil escape from the world. One of the main goals of this remodel was to maximize the space of the primary closet. From tiny and cramped to large and spacious, it is now simple, functional, and sophisticated. Every item has a place or drawer to keep a clean and minimal aesthetic.
The primary bathroom builds on the neutral color palette of the bedroom and closet with a soothing ambiance. The JRP team used crisp white, soft cream, and cloudy gray to create a bathroom that is clean and calm. To avoid creating a look that falls flat, these hues were layered throughout the room through the flooring, vanity, shower curtain, and accent pieces.
Stylish details include wood grain porcelain tiles, crystal chandelier lighting, and a freestanding soaking tub. Vadara quartz countertops flow throughout, complimenting the pure white cabinets and illuminating the space. This spacious transitional primary suite offers plenty of functional yet elegant features to help prepare for every occasion. The goal was to ensure that each day begins and ends in a tranquil space.
Flooring:
Porcelain Tile – Cerdomus, Savannah, Dust
Shower - Stone - Zen Paradise, Sliced Wave, Island Blend Wave
Bathtub: Freestanding
Light Fixtures: Globe Chandelier - Crystal/Polished Chrome
Tile:
Shower Walls: Ceramic Tile - Atlas Tile, 3D Ribbon, White Matte
Photographer: J.R. Maddox
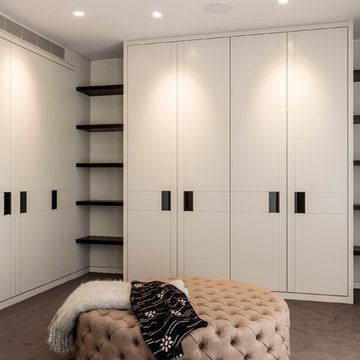
Graham Gaunt
Design ideas for a large transitional gender-neutral walk-in wardrobe in London with flat-panel cabinets, white cabinets, carpet and brown floor.
Design ideas for a large transitional gender-neutral walk-in wardrobe in London with flat-panel cabinets, white cabinets, carpet and brown floor.

Walk-in closet
Design ideas for a large modern gender-neutral walk-in wardrobe in Los Angeles with flat-panel cabinets, medium wood cabinets, light hardwood floors and beige floor.
Design ideas for a large modern gender-neutral walk-in wardrobe in Los Angeles with flat-panel cabinets, medium wood cabinets, light hardwood floors and beige floor.
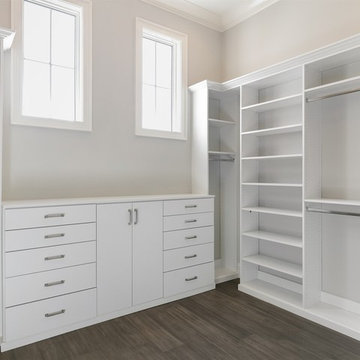
Large beach style gender-neutral walk-in wardrobe in Orlando with flat-panel cabinets, white cabinets, brown floor and dark hardwood floors.
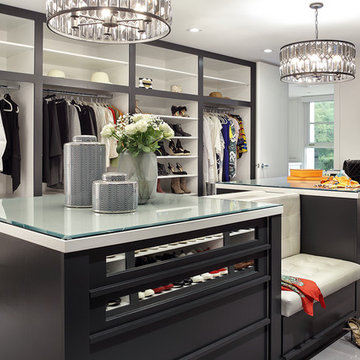
This is an example of a contemporary gender-neutral dressing room in New York with open cabinets and grey floor.
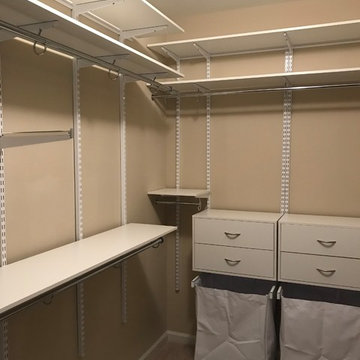
Master closet done using Organized Living Freedomrail closet system. Closet features (2) 2 Drawer o-boxes, valet rod and 2 RevealLaundry Hampers.
Inspiration for a storage and wardrobe in Other.
Inspiration for a storage and wardrobe in Other.
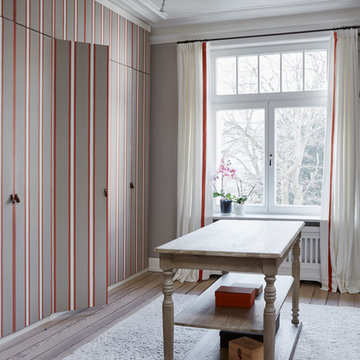
Nina Struwe Photography
Mid-sized traditional gender-neutral dressing room in Hamburg with flat-panel cabinets, light hardwood floors and beige floor.
Mid-sized traditional gender-neutral dressing room in Hamburg with flat-panel cabinets, light hardwood floors and beige floor.
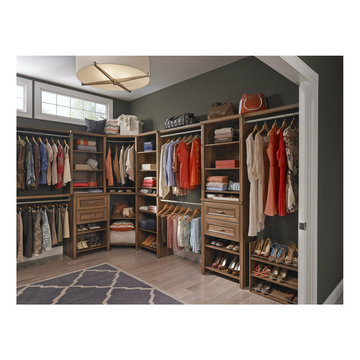
Design ideas for a large transitional gender-neutral dressing room in DC Metro with recessed-panel cabinets, medium wood cabinets, light hardwood floors and beige floor.

Dustin.Peck.Photography.Inc
Inspiration for an expansive transitional gender-neutral dressing room in Other with carpet, shaker cabinets, blue cabinets and grey floor.
Inspiration for an expansive transitional gender-neutral dressing room in Other with carpet, shaker cabinets, blue cabinets and grey floor.
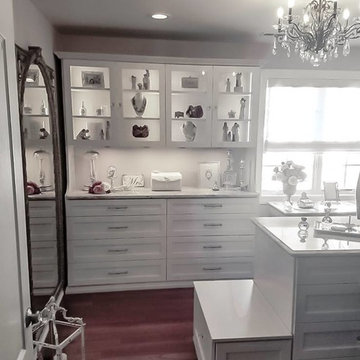
Clean, crisp display and drawers with an island and bench for extra storage
Large contemporary women's walk-in wardrobe in Philadelphia with shaker cabinets, white cabinets, dark hardwood floors and brown floor.
Large contemporary women's walk-in wardrobe in Philadelphia with shaker cabinets, white cabinets, dark hardwood floors and brown floor.
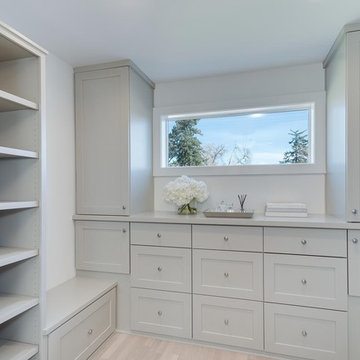
Design ideas for a large transitional gender-neutral walk-in wardrobe in Denver with shaker cabinets, grey cabinets, light hardwood floors and beige floor.
Storage and Wardrobe Design Ideas
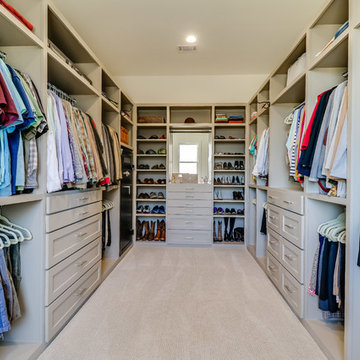
Photo of a large modern gender-neutral walk-in wardrobe in Jackson with shaker cabinets, grey cabinets, carpet and beige floor.
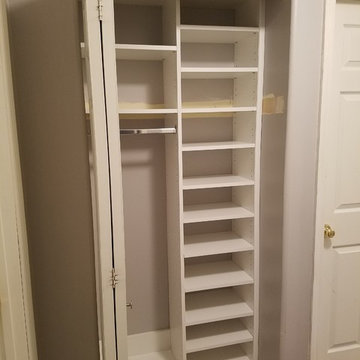
Photo of a small traditional gender-neutral built-in wardrobe in Louisville with open cabinets, white cabinets, carpet and brown floor.
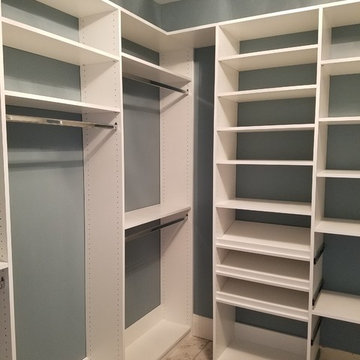
Photo of a mid-sized transitional gender-neutral walk-in wardrobe in Louisville with open cabinets, white cabinets, porcelain floors and brown floor.
58
