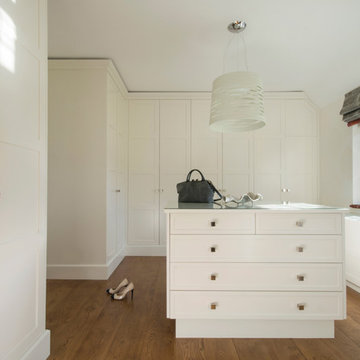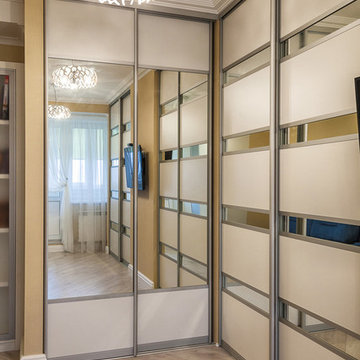Storage and Wardrobe Design Ideas
Refine by:
Budget
Sort by:Popular Today
81 - 100 of 2,965 photos
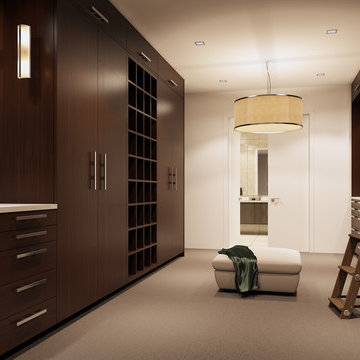
This is an example of a large modern gender-neutral walk-in wardrobe in Melbourne with flat-panel cabinets, dark wood cabinets and carpet.
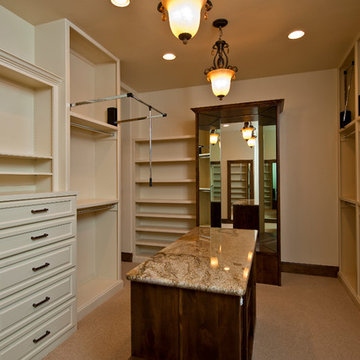
Inspiration for an expansive mediterranean gender-neutral walk-in wardrobe in Austin with white cabinets and carpet.
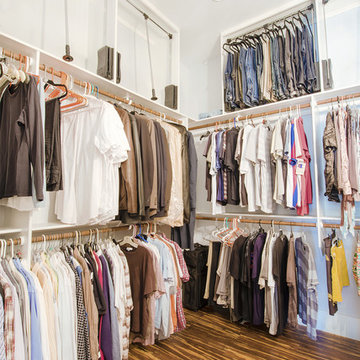
Ric Johnson http://www.RicJPhotography.com
Inspiration for a contemporary storage and wardrobe in Austin.
Inspiration for a contemporary storage and wardrobe in Austin.
Find the right local pro for your project
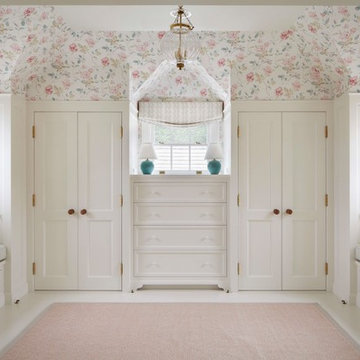
Traditional women's dressing room in Boston with recessed-panel cabinets and white cabinets.
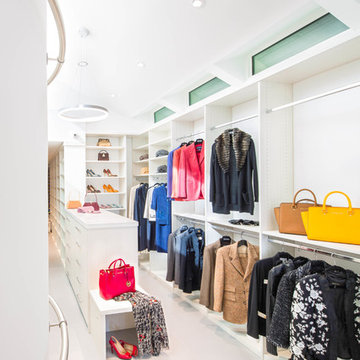
The perfect closet with plenty of storage for His and Hers.
Photo: Stephanie Lavigne Villeneuve
This is an example of a large contemporary gender-neutral walk-in wardrobe in Miami with white cabinets, porcelain floors, open cabinets and white floor.
This is an example of a large contemporary gender-neutral walk-in wardrobe in Miami with white cabinets, porcelain floors, open cabinets and white floor.
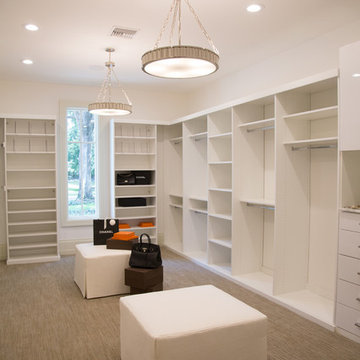
Classic white melamine White Glass doors
This is an example of a mid-sized modern gender-neutral walk-in wardrobe in Los Angeles with flat-panel cabinets, white cabinets and carpet.
This is an example of a mid-sized modern gender-neutral walk-in wardrobe in Los Angeles with flat-panel cabinets, white cabinets and carpet.
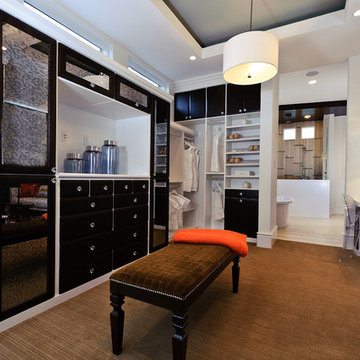
This Neo-prairie style home with its wide overhangs and well shaded bands of glass combines the openness of an island getaway with a “C – shaped” floor plan that gives the owners much needed privacy on a 78’ wide hillside lot. Photos by James Bruce and Merrick Ales.
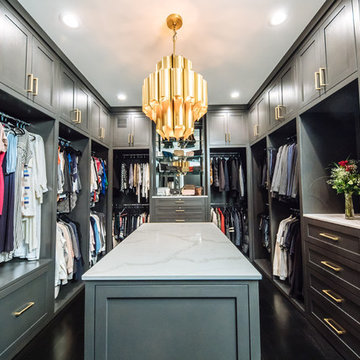
Design ideas for a large transitional gender-neutral storage and wardrobe in Dallas with beaded inset cabinets, grey cabinets, dark hardwood floors and brown floor.
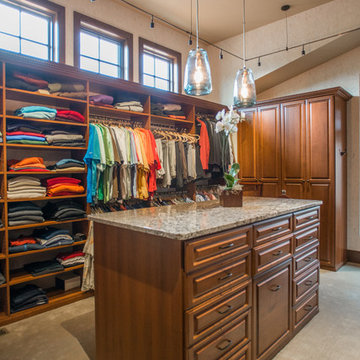
This beautiful closet is part of a new construction build with Comito Building and Design. The room is approx 16' x 16' with ceiling over 14' in some areas. This allowed us to do triple hang with pull down rods to maximize storage. We created a "showcase" for treasured items in a lighted cabinet with glass doors and glass shelves. Even CInderella couldn't have asked more from her Prince Charming!
Photographed by Libbie Martin
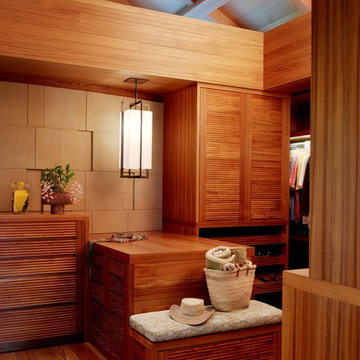
Photography by Joe Fletcher Photo
Photo of a tropical gender-neutral walk-in wardrobe in Hawaii with louvered cabinets, medium wood cabinets, medium hardwood floors and brown floor.
Photo of a tropical gender-neutral walk-in wardrobe in Hawaii with louvered cabinets, medium wood cabinets, medium hardwood floors and brown floor.
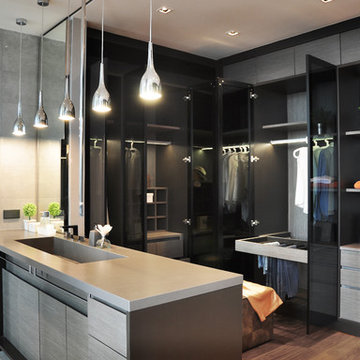
Photo of a large contemporary gender-neutral walk-in wardrobe in New York with flat-panel cabinets, grey cabinets and medium hardwood floors.
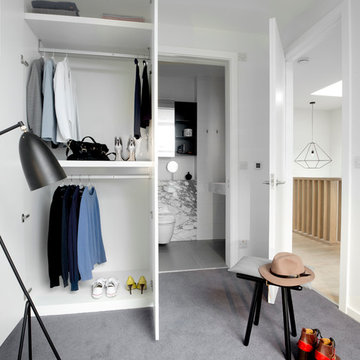
Built-in wardrobe, en-suite shower room and double bedroom with secondary en-suite study area. Solid oak balustrade and staircase with full width clear skylight above.
Photography By Pawel Regdosz
© SigmaLondon
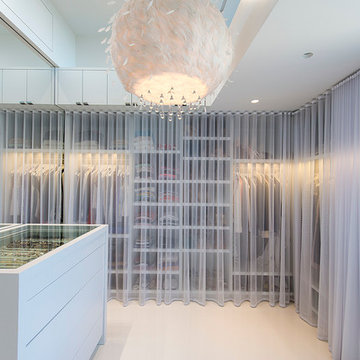
Paul Domzal Photographer, Barnes Coy Architects
Contemporary women's storage and wardrobe in New York with white cabinets.
Contemporary women's storage and wardrobe in New York with white cabinets.
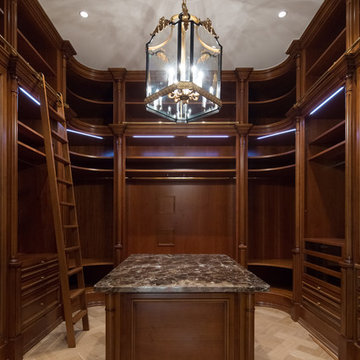
Архитектурная студия: Artechnology
Photo of an expansive traditional walk-in wardrobe in Moscow with open cabinets, dark wood cabinets, medium hardwood floors and beige floor.
Photo of an expansive traditional walk-in wardrobe in Moscow with open cabinets, dark wood cabinets, medium hardwood floors and beige floor.
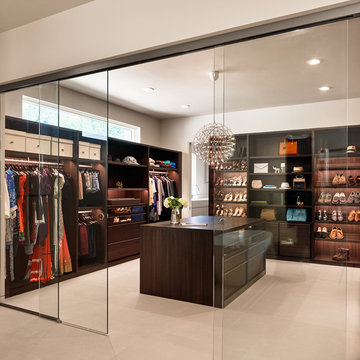
Large contemporary gender-neutral storage and wardrobe in Austin with porcelain floors.
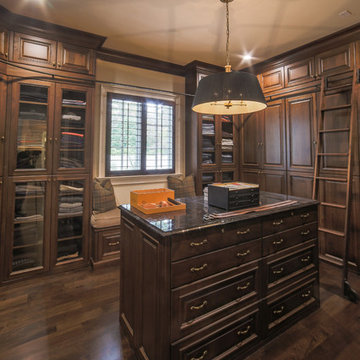
The gentleman's closet contains walnut, raised panel cabinets that reach to the ceiling, customized by the home owner not only to hold clothing and accessories, but to also look like a fine clothier. A drum-style Baker chandelier hangs over the island, and recessed LED lights are designed to come on when the doors are opened. A rolling brass ladder circles the room so that lesser used items can be reached on the upper cabinets. Ralph Lauren wool plaid wool pillows and mohair seat adorn the bench under the window. The plantation shuts are painted in a masculine color to compliment the room.
Designed by Melodie Durham of Durham Designs & Consulting, LLC. Photo by Livengood Photographs [www.livengoodphotographs.com/design].
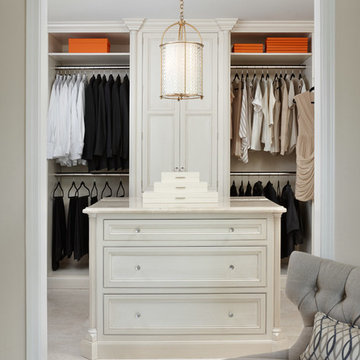
Beth Singer, Beth Singer Photographer, Inc.
Inspiration for a large traditional gender-neutral walk-in wardrobe in Detroit with recessed-panel cabinets and white cabinets.
Inspiration for a large traditional gender-neutral walk-in wardrobe in Detroit with recessed-panel cabinets and white cabinets.
Storage and Wardrobe Design Ideas
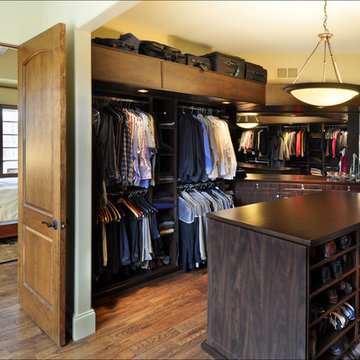
The master closet features an island that can be used as a folding table, and a high shelf for storing luggage.
JS Eckert Photography
Traditional storage and wardrobe in Chicago.
Traditional storage and wardrobe in Chicago.
5
