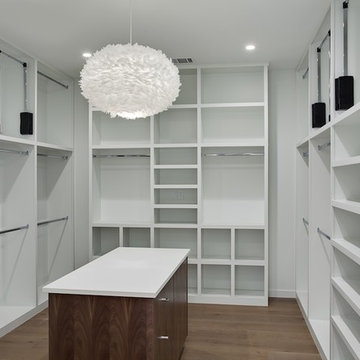Storage and Wardrobe Design Ideas
Refine by:
Budget
Sort by:Popular Today
101 - 120 of 2,965 photos
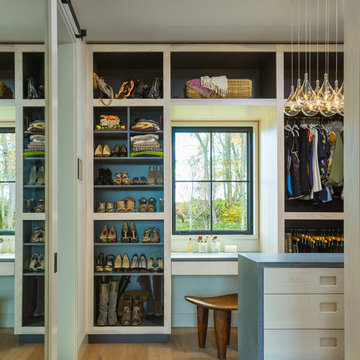
Inspiration for a mid-sized country gender-neutral walk-in wardrobe in Burlington with flat-panel cabinets, light wood cabinets, medium hardwood floors and brown floor.
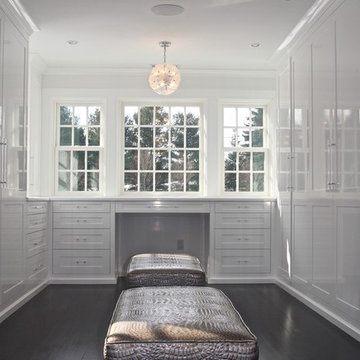
Inspiration for a large transitional women's walk-in wardrobe in New York with white cabinets, dark hardwood floors and shaker cabinets.
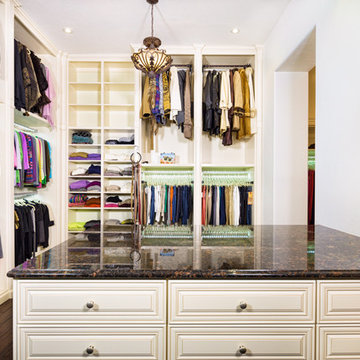
Photo of a large traditional gender-neutral walk-in wardrobe in Tampa with open cabinets, dark hardwood floors and beige cabinets.
Find the right local pro for your project
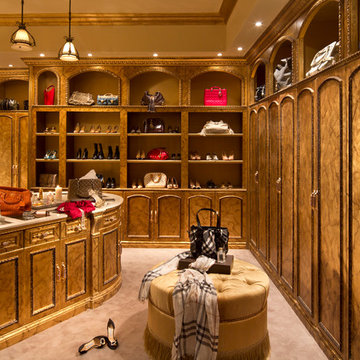
Design ideas for an expansive traditional women's dressing room in Miami with carpet, beige floor and recessed-panel cabinets.
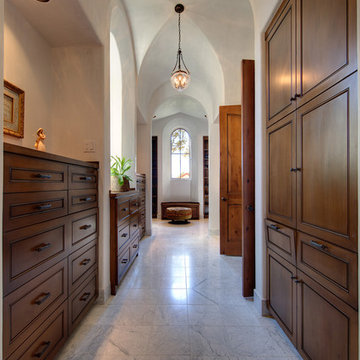
A view of the dressing area between the Master Bedroom and Master Bath. The vestibule features a plaster finished groin vault ceiling and polished travertine floors. The built-in dressers and linen cabinets are a dark stained alder.
Alexander Stross
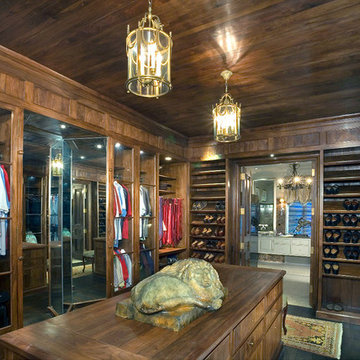
Residential closet - walnut.
Photo courtesy of Pursley Architecture.
Photo of a country dressing room in Charlotte.
Photo of a country dressing room in Charlotte.
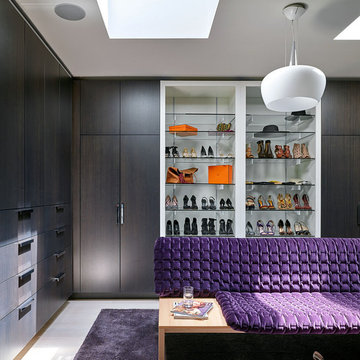
Michael Robinson
Contemporary women's walk-in wardrobe in Kansas City with flat-panel cabinets, brown cabinets and white floor.
Contemporary women's walk-in wardrobe in Kansas City with flat-panel cabinets, brown cabinets and white floor.
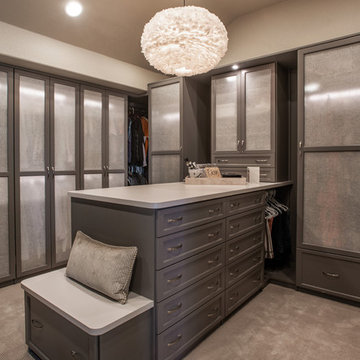
Libbie Holmes
Photo of a transitional storage and wardrobe in Other.
Photo of a transitional storage and wardrobe in Other.
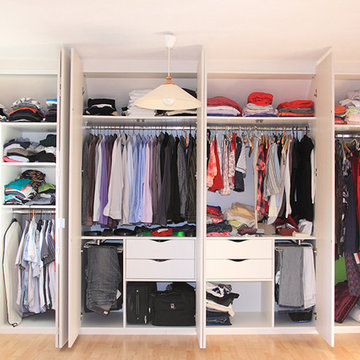
Design ideas for a mid-sized traditional gender-neutral dressing room in Phoenix with flat-panel cabinets, white cabinets and light hardwood floors.
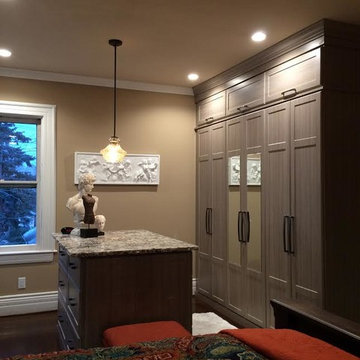
Photo by Creative Storage
Design ideas for a mid-sized contemporary storage and wardrobe in New York with dark hardwood floors.
Design ideas for a mid-sized contemporary storage and wardrobe in New York with dark hardwood floors.
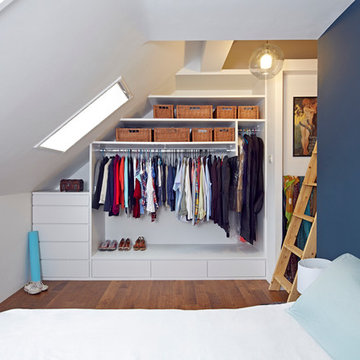
We enlarged the opening into the loft creating a double-height space on entry into the master bedroom. The built-in wardrobe and ladder access to the home office help make the room seem larger than it is.
Photograph © Mark Cocksedge
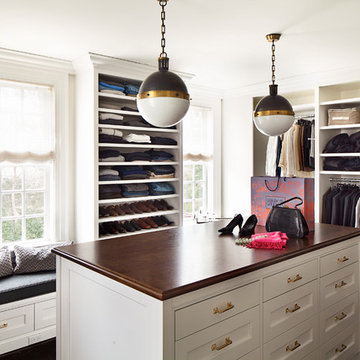
This is an example of a traditional gender-neutral dressing room in New York with open cabinets, white cabinets and carpet.
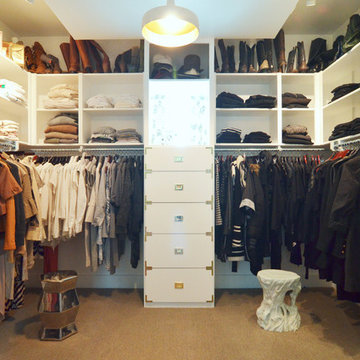
Photo: Sarah Greenman © 2013 Houzz
Photo of a contemporary storage and wardrobe in Dallas.
Photo of a contemporary storage and wardrobe in Dallas.
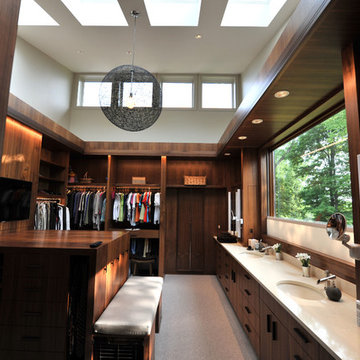
This is an example of an expansive contemporary gender-neutral walk-in wardrobe in Cincinnati with flat-panel cabinets, medium wood cabinets, carpet and brown floor.
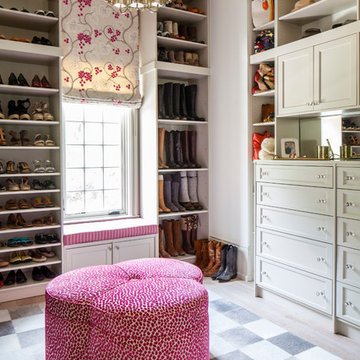
Chi Chi Ubinia
This is an example of a mid-sized transitional women's dressing room in New York with flat-panel cabinets, grey cabinets and light hardwood floors.
This is an example of a mid-sized transitional women's dressing room in New York with flat-panel cabinets, grey cabinets and light hardwood floors.
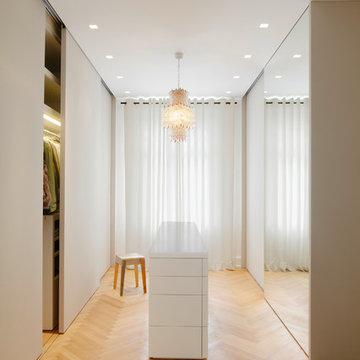
This is an example of a large traditional gender-neutral dressing room in Frankfurt with white cabinets and medium hardwood floors.
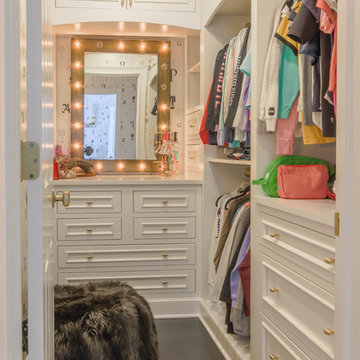
Inspiration for a mid-sized traditional women's walk-in wardrobe in Detroit with recessed-panel cabinets, yellow cabinets, dark hardwood floors and brown floor.
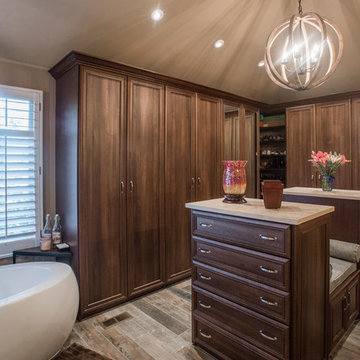
"When I first visited the client's house, and before seeing the space, I sat down with my clients to understand their needs. They told me they were getting ready to remodel their bathroom and master closet, and they wanted to get some ideas on how to make their closet better. The told me they wanted to figure out the closet before they did anything, so they presented their ideas to me, which included building walls in the space to create a larger master closet. I couldn't visual what they were explaining, so we went to the space. As soon as I got in the space, it was clear to me that we didn't need to build walls, we just needed to have the current closets torn out and replaced with wardrobes, create some shelving space for shoes and build an island with drawers in a bench. When I proposed that solution, they both looked at me with big smiles on their faces and said, 'That is the best idea we've heard, let's do it', then they asked me if I could design the vanity as well.
"I used 3/4" Melamine, Italian walnut, and Donatello thermofoil. The client provided their own countertops." - Leslie Klinck, Designer
Storage and Wardrobe Design Ideas
6
