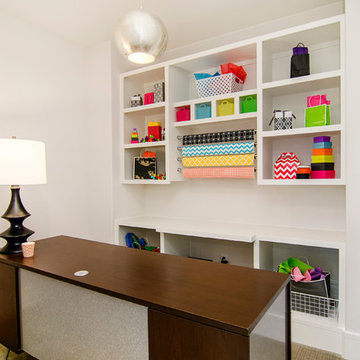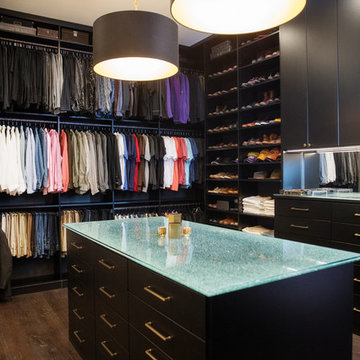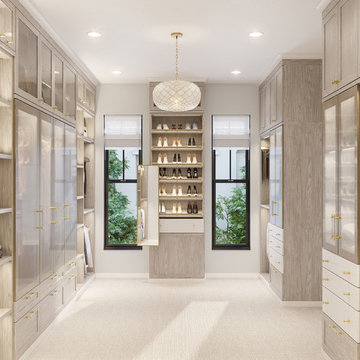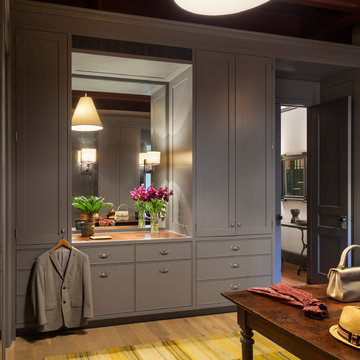Storage and Wardrobe Design Ideas
Refine by:
Budget
Sort by:Popular Today
161 - 180 of 2,965 photos
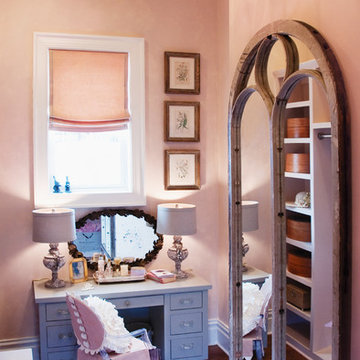
Brydget Carrillo
Inspiration for a mid-sized traditional gender-neutral walk-in wardrobe in Nashville with flat-panel cabinets, grey cabinets, dark hardwood floors and brown floor.
Inspiration for a mid-sized traditional gender-neutral walk-in wardrobe in Nashville with flat-panel cabinets, grey cabinets, dark hardwood floors and brown floor.
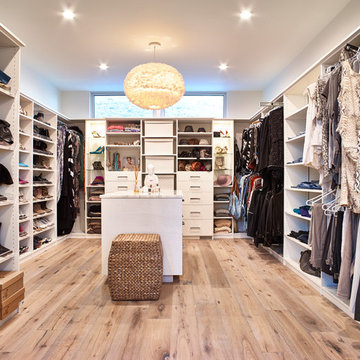
Her closet.
Design ideas for a large contemporary women's walk-in wardrobe in Denver with flat-panel cabinets, white cabinets and light hardwood floors.
Design ideas for a large contemporary women's walk-in wardrobe in Denver with flat-panel cabinets, white cabinets and light hardwood floors.
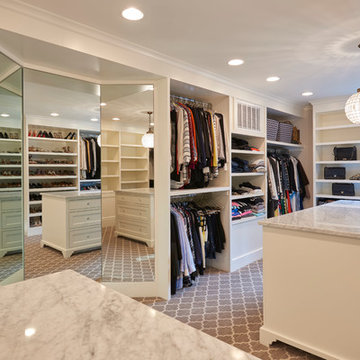
Photo of a mid-sized transitional gender-neutral dressing room in Other with recessed-panel cabinets, medium wood cabinets and carpet.
Find the right local pro for your project
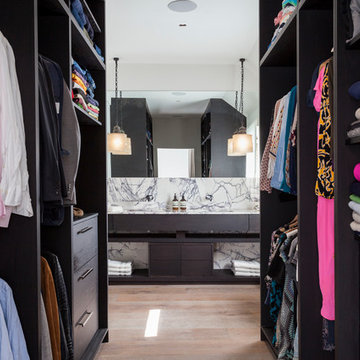
This large 1930s property in the Nightingale Lane Conservation Area under went a mammoth transformation. An architecturally designed the rear extension involved a large, cantilevered, shuttered concrete extension, believed to be the first of its type in the country. Several tons of concrete had to be pumped over the entire house during the construction phase.
A large full footprint basement added a separate two bed unit at lower ground level and the entire house was interior designed giving a truly stunning finish
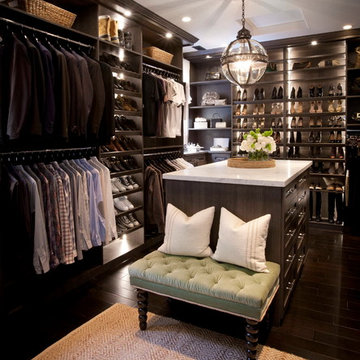
Edward Duarte
Design ideas for an expansive gender-neutral dressing room in Los Angeles with shaker cabinets, dark wood cabinets and dark hardwood floors.
Design ideas for an expansive gender-neutral dressing room in Los Angeles with shaker cabinets, dark wood cabinets and dark hardwood floors.
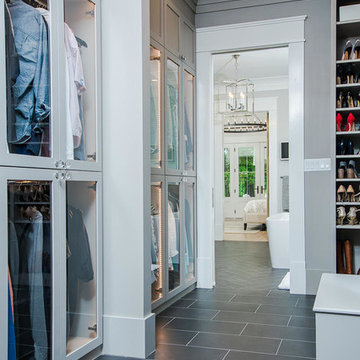
Design ideas for an expansive country gender-neutral dressing room in Raleigh with glass-front cabinets, grey cabinets and slate floors.
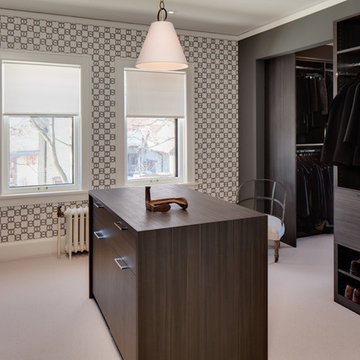
Bader
Photo of a mid-sized contemporary gender-neutral walk-in wardrobe in Milwaukee with flat-panel cabinets, dark wood cabinets, carpet and beige floor.
Photo of a mid-sized contemporary gender-neutral walk-in wardrobe in Milwaukee with flat-panel cabinets, dark wood cabinets, carpet and beige floor.
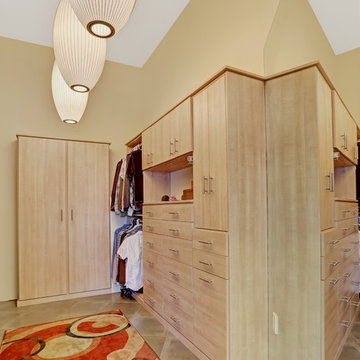
In our busy lives, creating a peaceful and rejuvenating home environment is essential to a healthy lifestyle. Built less than five years ago, this Stinson Beach Modern home is your own private oasis. Surrounded by a butterfly preserve and unparalleled ocean views, the home will lead you to a sense of connection with nature. As you enter an open living room space that encompasses a kitchen, dining area, and living room, the inspiring contemporary interior invokes a sense of relaxation, that stimulates the senses. The open floor plan and modern finishes create a soothing, tranquil, and uplifting atmosphere. The house is approximately 2900 square feet, has three (to possibly five) bedrooms, four bathrooms, an outdoor shower and spa, a full office, and a media room. Its two levels blend into the hillside, creating privacy and quiet spaces within an open floor plan and feature spectacular views from every room. The expansive home, decks and patios presents the most beautiful sunsets as well as the most private and panoramic setting in all of Stinson Beach. One of the home's noteworthy design features is a peaked roof that uses Kalwall's translucent day-lighting system, the most highly insulating, diffuse light-transmitting, structural panel technology. This protected area on the hill provides a dramatic roar from the ocean waves but without any of the threats of oceanfront living. Built on one of the last remaining one-acre coastline lots on the west side of the hill at Stinson Beach, the design of the residence is site friendly, using materials and finishes that meld into the hillside. The landscaping features low-maintenance succulents and butterfly friendly plantings appropriate for the adjacent Monarch Butterfly Preserve. Recalibrate your dreams in this natural environment, and make the choice to live in complete privacy on this one acre retreat. This home includes Miele appliances, Thermadore refrigerator and freezer, an entire home water filtration system, kitchen and bathroom cabinetry by SieMatic, Ceasarstone kitchen counter tops, hardwood and Italian ceramic radiant tile floors using Warmboard technology, Electric blinds, Dornbracht faucets, Kalwall skylights throughout livingroom and garage, Jeldwen windows and sliding doors. Located 5-8 minute walk to the ocean, downtown Stinson and the community center. It is less than a five minute walk away from the trail heads such as Steep Ravine and Willow Camp.
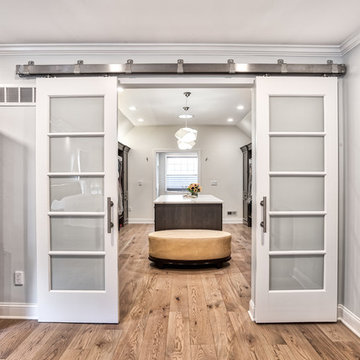
Double barn doors make a great entryway into this large his and hers master closet.
Photos by Chris Veith
Inspiration for an expansive transitional gender-neutral walk-in wardrobe in New York with dark wood cabinets, light hardwood floors and flat-panel cabinets.
Inspiration for an expansive transitional gender-neutral walk-in wardrobe in New York with dark wood cabinets, light hardwood floors and flat-panel cabinets.
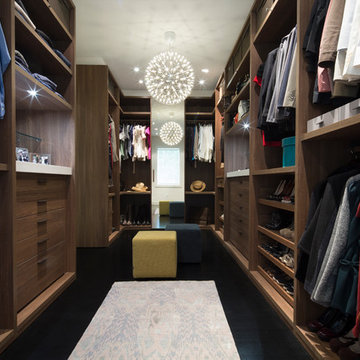
dressing room
sagart studio
Photo of a large contemporary gender-neutral dressing room in DC Metro with flat-panel cabinets, medium wood cabinets, dark hardwood floors and black floor.
Photo of a large contemporary gender-neutral dressing room in DC Metro with flat-panel cabinets, medium wood cabinets, dark hardwood floors and black floor.
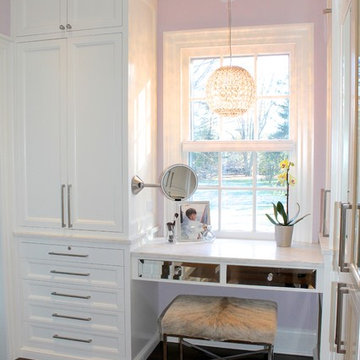
Luxurious Master Walk In Closet
Large contemporary gender-neutral walk-in wardrobe in New York with recessed-panel cabinets, white cabinets and dark hardwood floors.
Large contemporary gender-neutral walk-in wardrobe in New York with recessed-panel cabinets, white cabinets and dark hardwood floors.
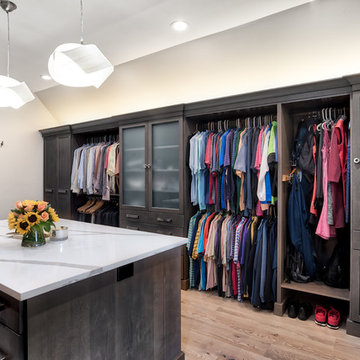
Each side of this closet was designed with these specific customers needs in mind. They have open storage for hanging clothing items as well as hidden storage and drawers for shoes and other items that can be tucked away.
Photos by Chris Veith
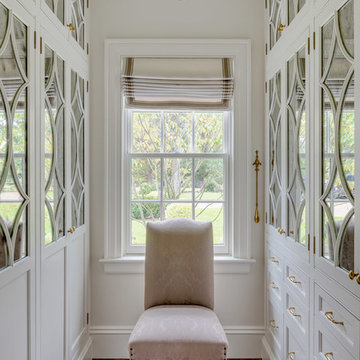
Greg Premru
Inspiration for a mid-sized country gender-neutral walk-in wardrobe in Boston with brown floor, recessed-panel cabinets, white cabinets and dark hardwood floors.
Inspiration for a mid-sized country gender-neutral walk-in wardrobe in Boston with brown floor, recessed-panel cabinets, white cabinets and dark hardwood floors.
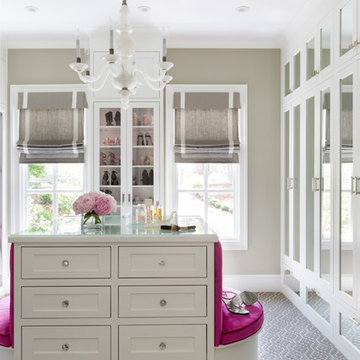
Interiors designed by Tobi Fairley Interior Design
Inspiration for a large transitional women's walk-in wardrobe in Little Rock with recessed-panel cabinets, white cabinets, carpet and grey floor.
Inspiration for a large transitional women's walk-in wardrobe in Little Rock with recessed-panel cabinets, white cabinets, carpet and grey floor.
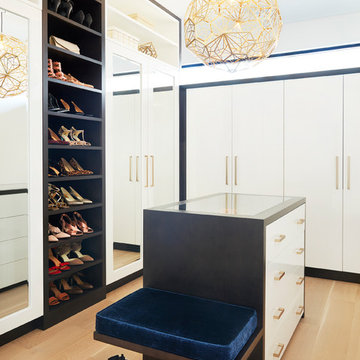
Photo of a modern women's dressing room in Toronto with flat-panel cabinets, white cabinets and light hardwood floors.
Storage and Wardrobe Design Ideas
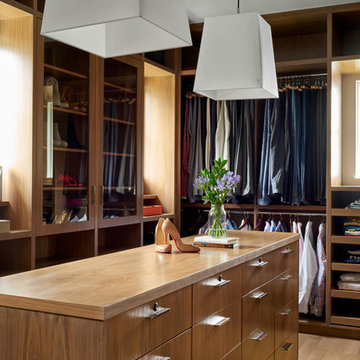
Inspiration for a transitional gender-neutral dressing room in Dallas with medium wood cabinets and light hardwood floors.
9
