Storage and Wardrobe Design Ideas with White Cabinets
Refine by:
Budget
Sort by:Popular Today
61 - 80 of 22,806 photos
Item 1 of 2
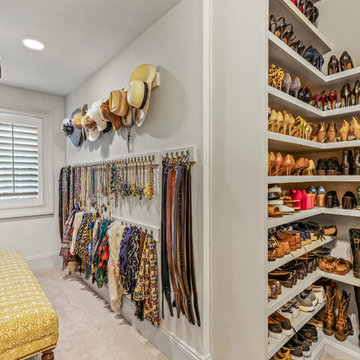
Design ideas for a large traditional gender-neutral walk-in wardrobe in Cleveland with recessed-panel cabinets, white cabinets, carpet and beige floor.
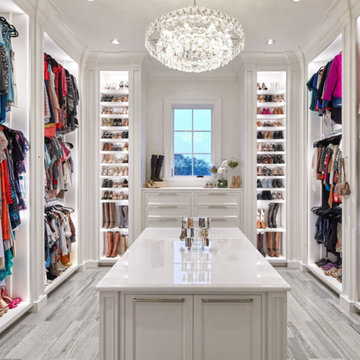
Her master closet was designed with very specific needs. It features limestone floors, side lit cabinets and electric rods. Photo by Sam Smeed
This is an example of a traditional walk-in wardrobe in Houston with beaded inset cabinets, white cabinets and grey floor.
This is an example of a traditional walk-in wardrobe in Houston with beaded inset cabinets, white cabinets and grey floor.
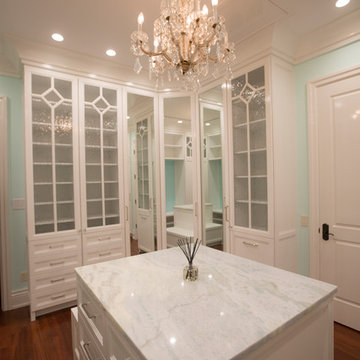
Crisp and Clean White Master Bedroom Closet
by Cyndi Bontrager Photography
Photo of a large traditional women's walk-in wardrobe in Tampa with shaker cabinets, white cabinets, medium hardwood floors and brown floor.
Photo of a large traditional women's walk-in wardrobe in Tampa with shaker cabinets, white cabinets, medium hardwood floors and brown floor.
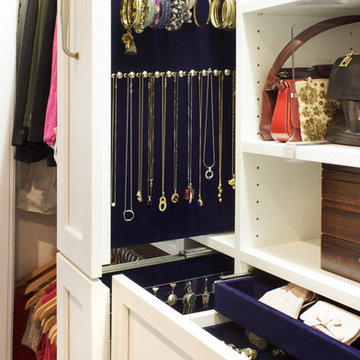
Kara Lashuay
This is an example of a small transitional women's built-in wardrobe in New York with shaker cabinets, white cabinets and dark hardwood floors.
This is an example of a small transitional women's built-in wardrobe in New York with shaker cabinets, white cabinets and dark hardwood floors.

Beautiful walk in His & Her Closet in luxury High Rise Residence in Dallas, Texas. Brass hardware on shaker beaded inset style custom cabinetry with several large dressers, adjustable shoe shelving behind glass doors and glass shelving for handbag display showcase this dressing room.
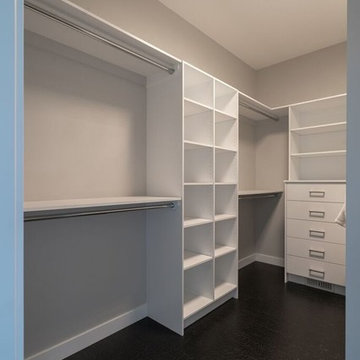
This master walk in closet has been finished with these built-ins. The floor is a tile that is made to look like leather which is a great little accent for a small area.
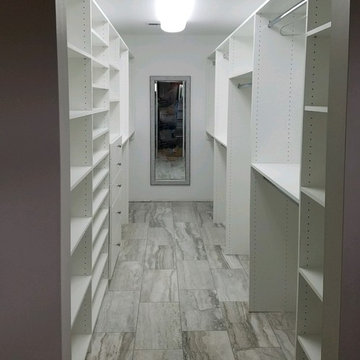
This was a very long and narrow closet. We pumped up the storage with a floor to ceiling option. We made it easier to walk through by keeping hanging to one side and shelves and drawers on the other.
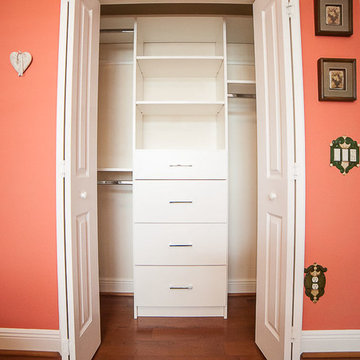
Small transitional gender-neutral built-in wardrobe in Orlando with flat-panel cabinets, white cabinets, medium hardwood floors and brown floor.
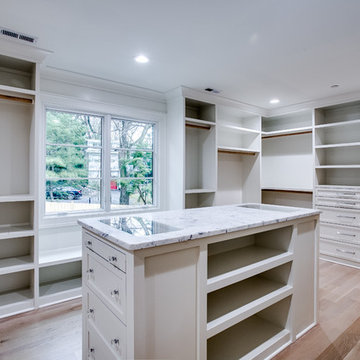
MPI 360
Large transitional gender-neutral walk-in wardrobe in DC Metro with recessed-panel cabinets, white cabinets, light hardwood floors and brown floor.
Large transitional gender-neutral walk-in wardrobe in DC Metro with recessed-panel cabinets, white cabinets, light hardwood floors and brown floor.
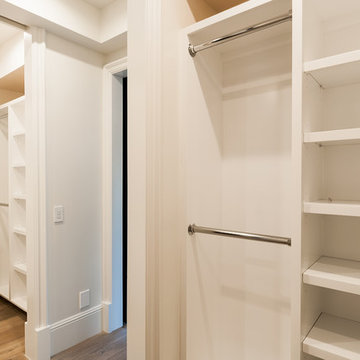
Photo of a country walk-in wardrobe in San Diego with recessed-panel cabinets, white cabinets, light hardwood floors and brown floor.
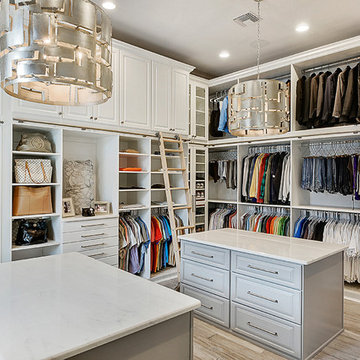
Traditional gender-neutral dressing room in New Orleans with open cabinets, white cabinets and beige floor.
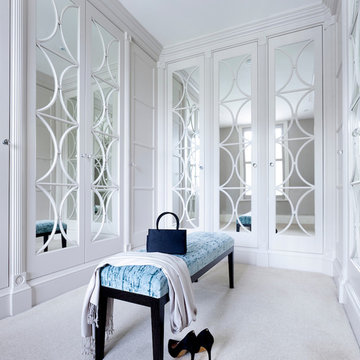
Andy Marshall
Mid-sized transitional women's walk-in wardrobe in Cheshire with white cabinets, carpet and white floor.
Mid-sized transitional women's walk-in wardrobe in Cheshire with white cabinets, carpet and white floor.
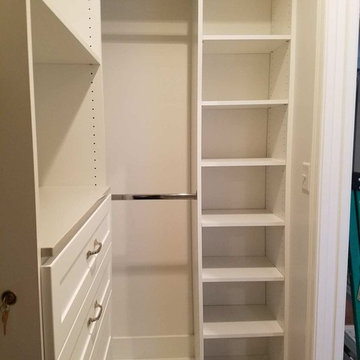
Photo of a small traditional gender-neutral walk-in wardrobe in Louisville with open cabinets, white cabinets, carpet and brown floor.
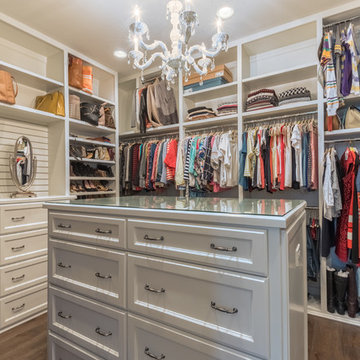
Design ideas for a large transitional women's dressing room in Houston with recessed-panel cabinets, white cabinets, dark hardwood floors and brown floor.
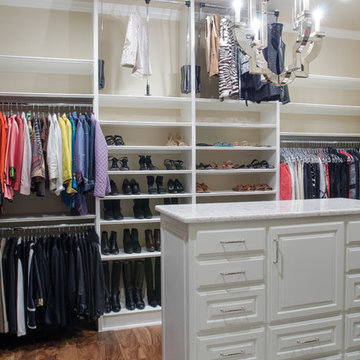
Photo of a large mediterranean gender-neutral walk-in wardrobe in Austin with open cabinets, white cabinets, dark hardwood floors and brown floor.
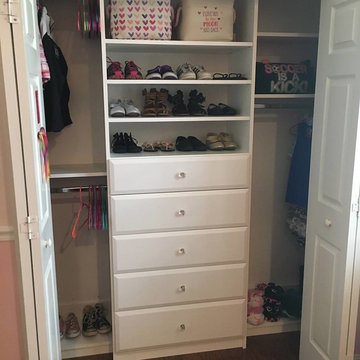
The children’s closets in my client’s new home had Home Depot systems installed by the previous owner. Because those systems are pre-fab, they don’t utilize every inch of space properly. Plus, drawers did not close properly and the shelves were thin and cracking. I designed new spaces for them that maximize each area and gave them more storage. My client said all three children were so happy with their new closets that they have been keeping them neat and organized!
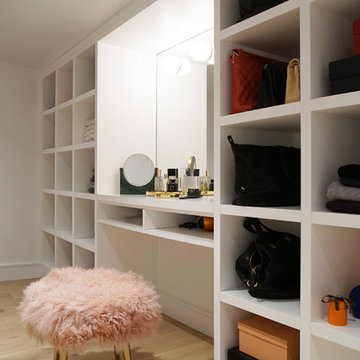
Master walk-in closet vanity with custom millwork open shelf unit.
Inspiration for a mid-sized contemporary women's dressing room in New York with open cabinets, white cabinets, light hardwood floors and brown floor.
Inspiration for a mid-sized contemporary women's dressing room in New York with open cabinets, white cabinets, light hardwood floors and brown floor.
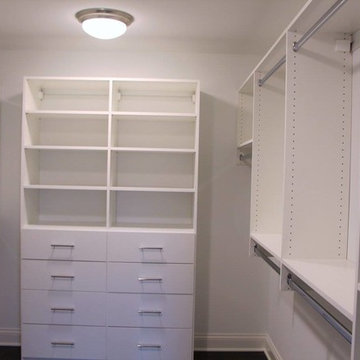
Cypress Hill Development
Richlind Architects LLC
This is an example of a mid-sized traditional walk-in wardrobe in Chicago with flat-panel cabinets and white cabinets.
This is an example of a mid-sized traditional walk-in wardrobe in Chicago with flat-panel cabinets and white cabinets.
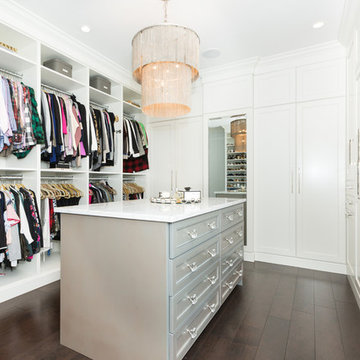
Gorgeous master walk in closet for her! All cabinetry is painted wood. The island is painted with a custom soft metallic paint color. With a beautiful window seat and plenty of natural light this closet is a dream come true!
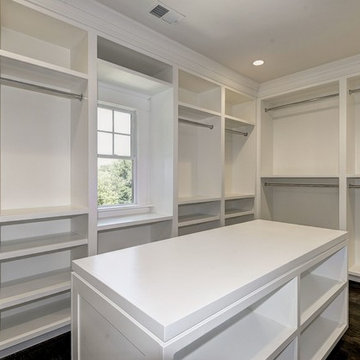
home visit
Design ideas for an expansive contemporary gender-neutral walk-in wardrobe in DC Metro with open cabinets, white cabinets, dark hardwood floors and brown floor.
Design ideas for an expansive contemporary gender-neutral walk-in wardrobe in DC Metro with open cabinets, white cabinets, dark hardwood floors and brown floor.
Storage and Wardrobe Design Ideas with White Cabinets
4