Storage and Wardrobe Design Ideas with White Cabinets
Refine by:
Budget
Sort by:Popular Today
101 - 120 of 22,816 photos
Item 1 of 2
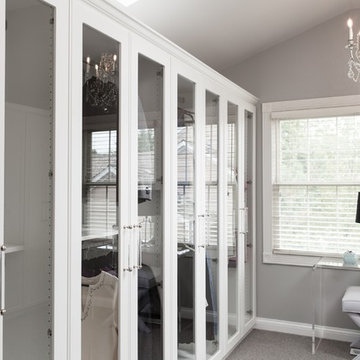
Gorgeous walk-in closet in master bathroom. Large glass display closets and ample storage create stunning lines and create beautiful natural light.
Photo of a large traditional walk-in wardrobe in Chicago with glass-front cabinets, white cabinets, carpet and grey floor.
Photo of a large traditional walk-in wardrobe in Chicago with glass-front cabinets, white cabinets, carpet and grey floor.
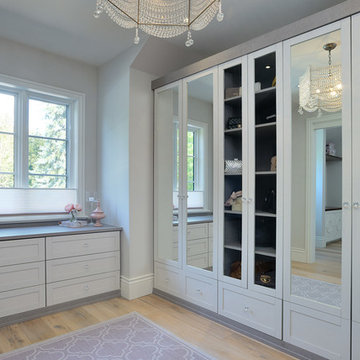
Design ideas for a mid-sized transitional women's walk-in wardrobe in Toronto with light hardwood floors, beige floor, shaker cabinets and white cabinets.
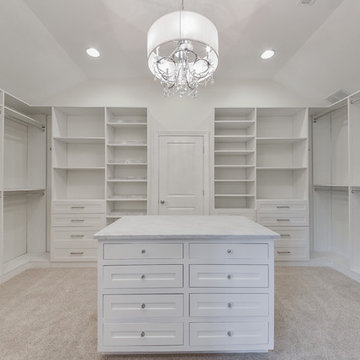
Inspiration for a large contemporary women's walk-in wardrobe in Chicago with open cabinets, white cabinets, carpet and grey floor.
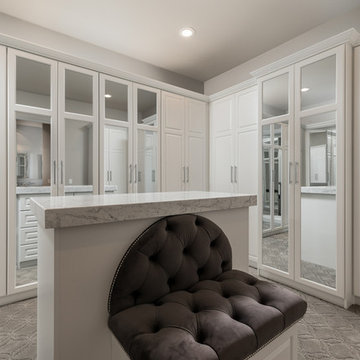
His master closet with built-in storage, built-in shelving, and a center island with recessed lighting throughout.
Inspiration for an expansive mediterranean gender-neutral walk-in wardrobe in Phoenix with glass-front cabinets, white cabinets, carpet and grey floor.
Inspiration for an expansive mediterranean gender-neutral walk-in wardrobe in Phoenix with glass-front cabinets, white cabinets, carpet and grey floor.
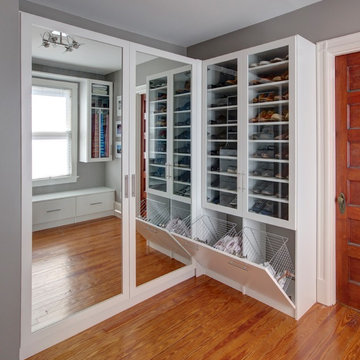
Inspiration for a mid-sized transitional gender-neutral walk-in wardrobe in New York with glass-front cabinets, white cabinets, medium hardwood floors and brown floor.
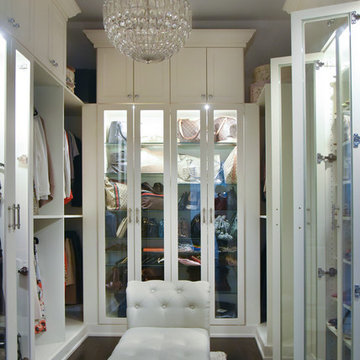
Designed by Katy Shannon of Closet Works
A luxurious light show, this walk in closet is not only beautiful but functions as a premier organization system - exceeding storage needs for an abundant and comprehensive wardrobe.
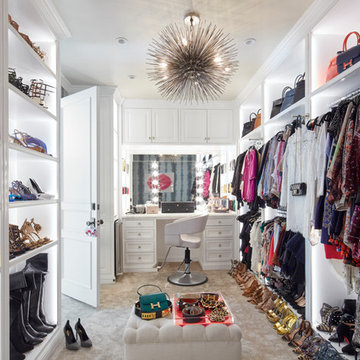
Design ideas for a transitional women's dressing room in Los Angeles with white cabinets, carpet, beige floor and open cabinets.
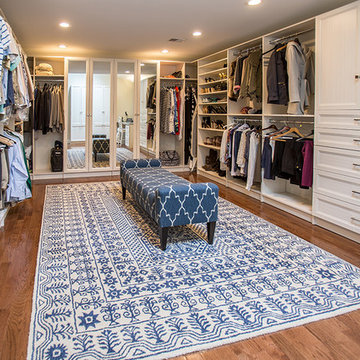
This beautiful master closet in Princeton Junction features "White Chocolate" custom color, mirrored doors and large, custom-sized drawers. Includes hampers, vanity with drawers and custom mirror. Plus chrome knobs, pulls and rods, boot and shoe storage,
additional storage closets, toe kicks, long hanging, dress hanging and purse storage.
Closet Possible
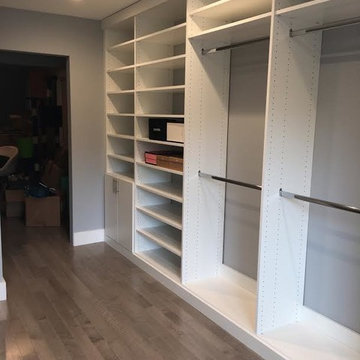
This Closet holds 110 pairs of shoes!
20 feet of linear hanging
5 drawers (with jewelry insert and lock)
1 vanity station (9 drawers)
White Melamine 16" Deep, no backing
Top and bottom flat trim
Closet is 16' x 8'
$9,000
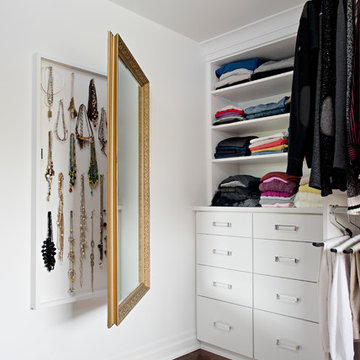
Mike Chajecki
Large contemporary women's storage and wardrobe in Toronto with open cabinets, brown floor, white cabinets and dark hardwood floors.
Large contemporary women's storage and wardrobe in Toronto with open cabinets, brown floor, white cabinets and dark hardwood floors.
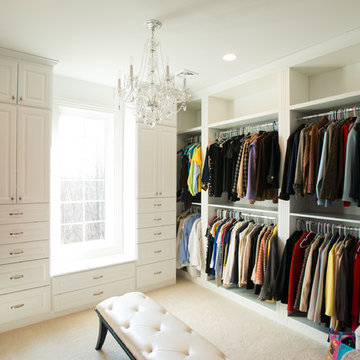
Inspiration for a large contemporary gender-neutral walk-in wardrobe in Other with raised-panel cabinets, white cabinets, carpet and beige floor.
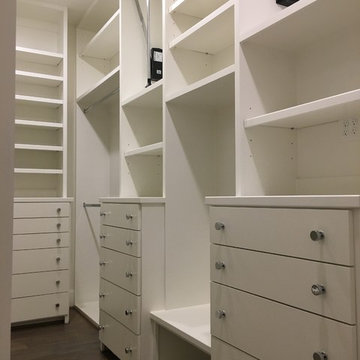
His & Her Master Closet
Design ideas for a mid-sized transitional gender-neutral walk-in wardrobe in Houston with flat-panel cabinets, white cabinets, medium hardwood floors and grey floor.
Design ideas for a mid-sized transitional gender-neutral walk-in wardrobe in Houston with flat-panel cabinets, white cabinets, medium hardwood floors and grey floor.
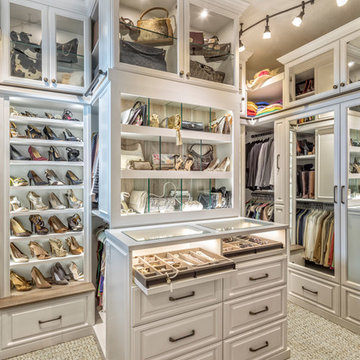
A white painted wood walk-in closet featuring dazzling built-in displays highlights jewelry, handbags, and shoes with a glass island countertop, custom velvet-lined trays, and LED accents. Floor-to-ceiling cabinetry utilizes every square inch of useable wall space in style.
See more photos of this project under "Glam Walk-in w/ LED Accents"
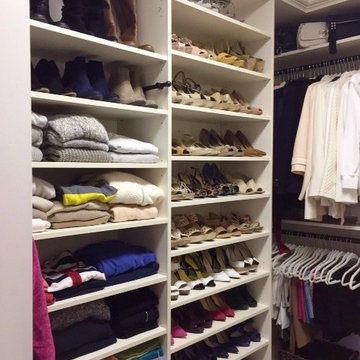
This 8'x9' walk in closet is filled with usable storage options: double hang and long hang sections, shoe and purse storage, valet and belt rods, tilt out hamper, pull out floor to ceiling accessory cabinet, open shelving and drawer space.
Extra large base and crown with fluted moulding provide a complete built in appearance.
Closet designed in glazed ivory melamine with oil rubbed bronze hardware.
Designed by Donna Siben for Closet Organizing Systems
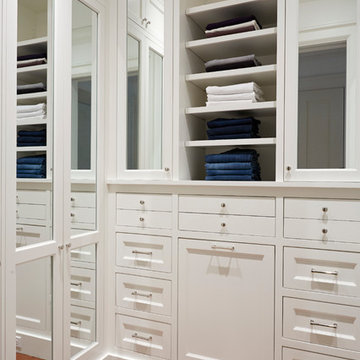
Country gender-neutral walk-in wardrobe in Richmond with white cabinets and medium hardwood floors.
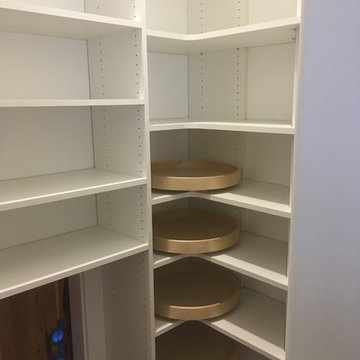
This pantry has lots of space for all items one may want or need in a pantry. The added lazy susan gives this space even more room for organisation and maneuverability in the corners, while the pass through door makes it easy to put groceries in the house from the car in the garage.
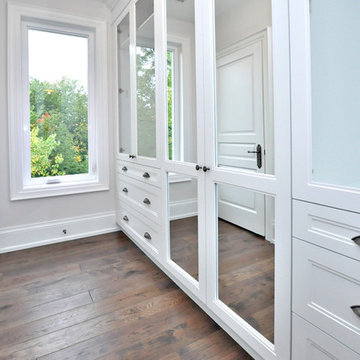
This is an example of a transitional gender-neutral built-in wardrobe in Toronto with recessed-panel cabinets, white cabinets and medium hardwood floors.
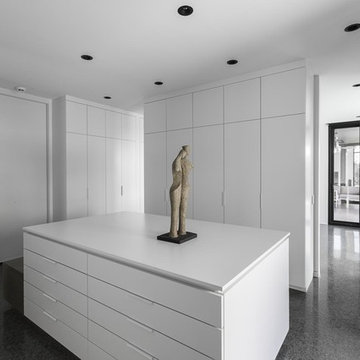
The walk-in
Photo of a large contemporary gender-neutral walk-in wardrobe in Montreal with flat-panel cabinets, white cabinets and grey floor.
Photo of a large contemporary gender-neutral walk-in wardrobe in Montreal with flat-panel cabinets, white cabinets and grey floor.
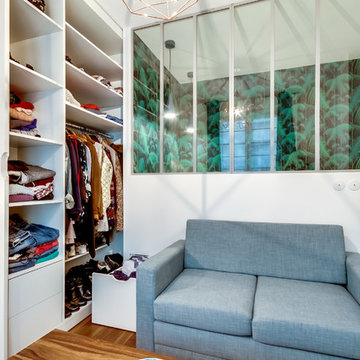
Le projet : Aux Batignolles, un studio parisien de 25m2 laissé dans son jus avec une minuscule cuisine biscornue dans l’entrée et une salle de bains avec WC, vieillotte en plein milieu de l’appartement.
La jeune propriétaire souhaite revoir intégralement les espaces pour obtenir un studio très fonctionnel et clair.
Notre solution : Nous allons faire table rase du passé et supprimer tous les murs. Grâce à une surélévation partielle du plancher pour les conduits sanitaires, nous allons repenser intégralement l’espace tout en tenant compte de différentes contraintes techniques.
Une chambre en alcôve surélevée avec des rangements tiroirs dissimulés en dessous, dont un avec une marche escamotable, est créée dans l’espace séjour. Un dressing coulissant à la verticale complète les rangements et une verrière laissera passer la lumière. La salle de bains est équipée d’une grande douche à l’italienne et d’un plan vasque sur-mesure avec lave-linge encastré. Les WC sont indépendants. La cuisine est ouverte sur le séjour et est équipée de tout l’électroménager nécessaire avec un îlot repas très convivial. Un meuble d’angle menuisé permet de ranger livres et vaisselle.
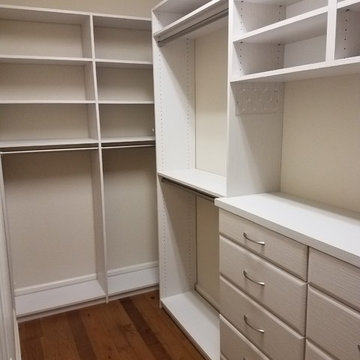
Inspiration for a small traditional gender-neutral walk-in wardrobe in Miami with flat-panel cabinets, white cabinets and medium hardwood floors.
Storage and Wardrobe Design Ideas with White Cabinets
6