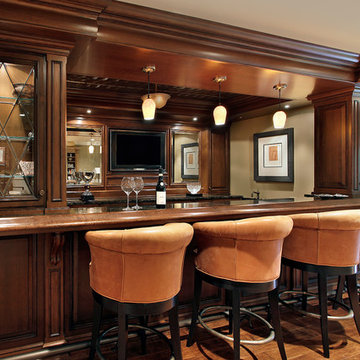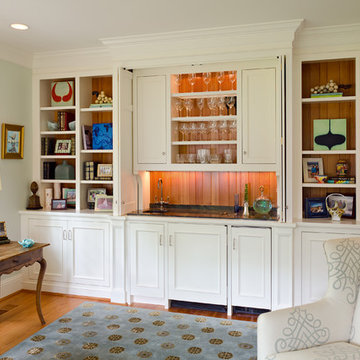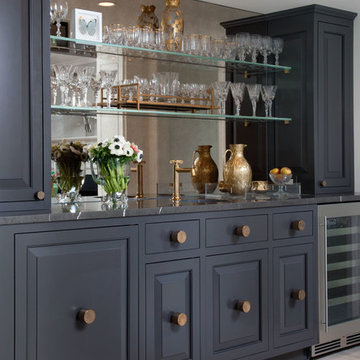Traditional Home Bar Design Ideas
Refine by:
Budget
Sort by:Popular Today
2321 - 2340 of 19,643 photos
Item 1 of 2
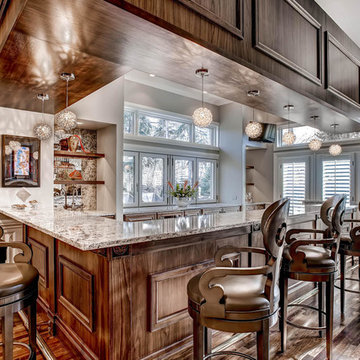
Design ideas for a large traditional galley wet bar in Denver with raised-panel cabinets and dark wood cabinets.
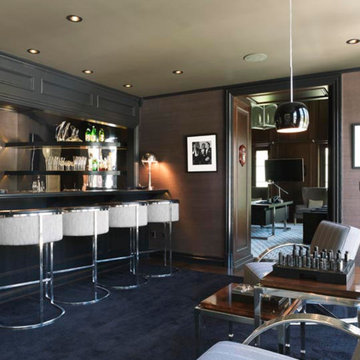
Large traditional single-wall seated home bar in Los Angeles with no sink, beaded inset cabinets, grey cabinets, carpet and black floor.
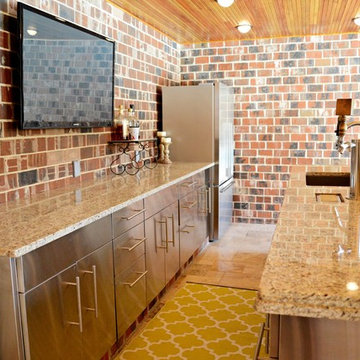
This expansive addition consists of a covered porch with outdoor kitchen, expanded pool deck, 5-car garage, and grotto. The grotto sits beneath the garage structure with the use of precast concrete support panels. It features a custom bar, lounge area, bathroom and changing room. The wood ceilings, natural stone and brick details add warmth to the space and tie in beautifully to the existing home.
Find the right local pro for your project
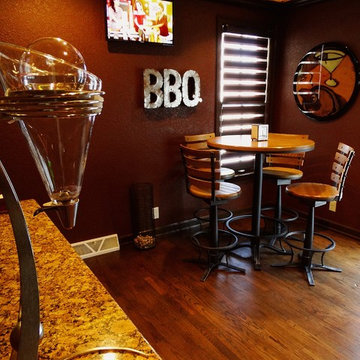
Photography by J.P. Chen, Phoenix Media
Inspiration for a mid-sized traditional seated home bar in Milwaukee with raised-panel cabinets, black cabinets, granite benchtops and medium hardwood floors.
Inspiration for a mid-sized traditional seated home bar in Milwaukee with raised-panel cabinets, black cabinets, granite benchtops and medium hardwood floors.
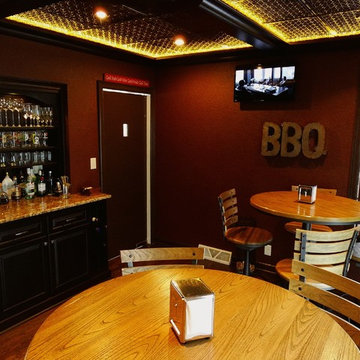
Photography by J.P. Chen, Phoenix Media
This is an example of a mid-sized traditional seated home bar in Milwaukee with raised-panel cabinets, black cabinets, granite benchtops and medium hardwood floors.
This is an example of a mid-sized traditional seated home bar in Milwaukee with raised-panel cabinets, black cabinets, granite benchtops and medium hardwood floors.
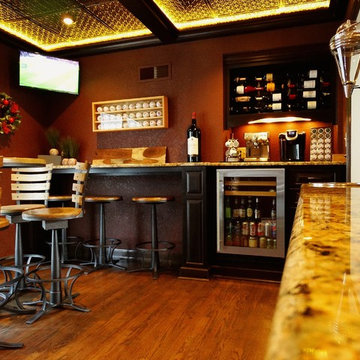
Photography by J.P. Chen, Phoenix Media
Mid-sized traditional seated home bar in Milwaukee with raised-panel cabinets, black cabinets, granite benchtops and medium hardwood floors.
Mid-sized traditional seated home bar in Milwaukee with raised-panel cabinets, black cabinets, granite benchtops and medium hardwood floors.
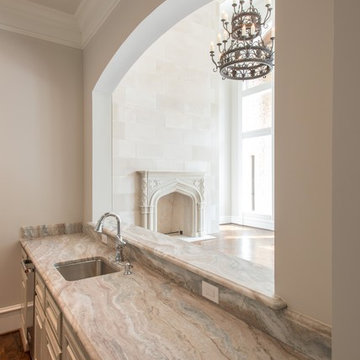
Great bar in this Danny W. Abdo Luxury Home. Fantasy Brown marble countertops. Natural stone from Levantina Dallas, fabrication by Cornerstone Granite & Floors, photography by Michael Hunter.
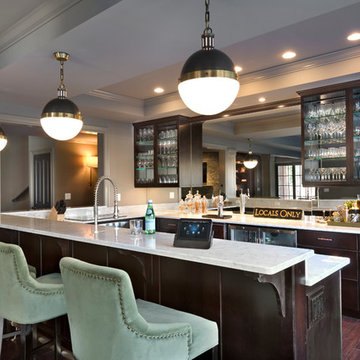
This is an example of a large traditional u-shaped seated home bar in New York with glass-front cabinets, dark wood cabinets, marble benchtops, dark hardwood floors and brown floor.
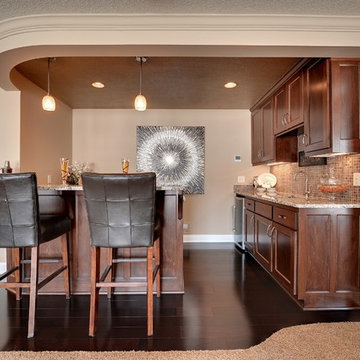
Spacecrafting
This is an example of a traditional u-shaped seated home bar in Minneapolis with dark hardwood floors, shaker cabinets, dark wood cabinets, beige splashback, mosaic tile splashback and brown floor.
This is an example of a traditional u-shaped seated home bar in Minneapolis with dark hardwood floors, shaker cabinets, dark wood cabinets, beige splashback, mosaic tile splashback and brown floor.
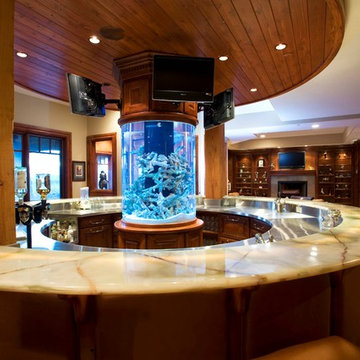
Builder: Markay Johnson Construction
visit: www.mjconstruction.com
Unmistakably a Markay Johnson masterpiece, luxury living is evident in this mountainside exclusively designed retreat with great entertainment in mind, while the home opens up to beautiful vistas of Promontory Point hillside. This home features two separate two-car garages, one showcasing car lifts for the sports car enthusiast and the other for living. From the courtyard one enters the home enveloped in a magnificent two story great room featuring an open staircase, substantial structural post-and-beam woodwork, and a freestanding floor to ceiling three sided stone fireplace. This home was designed with every detail in mind showcasing an elegantly appointed dining area, floor to ceiling bookcases with wood stained paneling in the den library, custom millwork, cabinetry and wood flooring throughout. The walk out basement boasts of impressive recreational spaces, with billiards and poker rooms, a circular bar with an exotic circular fish tank placed in the center, a windowed cigar smoking room with its own ventilation unit with a cozy sitting area sunken around a fireplace for conversation, also a walk in wine cellar, a sports centered theatre TV room with several screens to choose from, and a walk-in custom sauna to warm up in after a cold day of snow skiing.
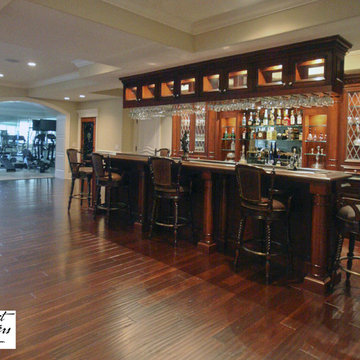
Wood-Mode cabinetry, Barcelona, Eequire on cherry; Sub-Zero refrigerator and ice maker; Bosch dishwasher; GE microwave
Photo by: Theresa M Sterbis
Inspiration for a traditional home bar in Chicago.
Inspiration for a traditional home bar in Chicago.
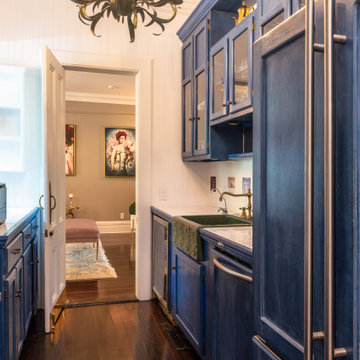
Butler Pabtry
Inspiration for a mid-sized traditional galley wet bar in Miami with glass-front cabinets, blue cabinets, tile benchtops, ceramic splashback, dark hardwood floors, brown floor and white benchtop.
Inspiration for a mid-sized traditional galley wet bar in Miami with glass-front cabinets, blue cabinets, tile benchtops, ceramic splashback, dark hardwood floors, brown floor and white benchtop.
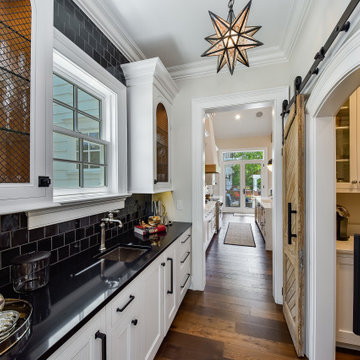
A butler pantry appointed with bar sink, beverage center and a barn door leading to the large food pantry
Inspiration for a large traditional home bar in Chicago with medium hardwood floors and brown floor.
Inspiration for a large traditional home bar in Chicago with medium hardwood floors and brown floor.
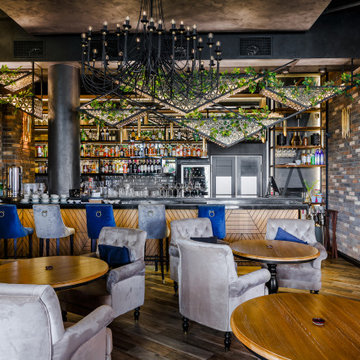
Ресторан итальянской кухни Cheeseria в ТЦ Восточный на 500 кв.м. был спроектирован студией Архиформа. На работу ушло 1,5 года от первых эскизов до полностью реализованного проекта. Нам хотелось создать ощущение уютного семейного ресторана. Обилие зелени, дерева и кирпича создают впечатление будто гость находиться внутри дворика. Этому способствуют колонны-деревья. Мы задекорировали бетонные колонны шпонированными брусками, которые имитируют ствол дерева, и создали пышную крону из искусственной зелени с подвесными светильниками. Центром композиции является винтовая лестница, которую мы оформили черной декоративной штукатуркой. Латунные люстры, ресепшен, ободки "деревьев" и декор помогают объединить все в ресторане в одно целое. Поскольку ресторан Cheeseria - это сыроварня, то на входе расположился холодильник, где выдерживаются сыры. Это не только красивая, но и практичная часть оформления интерьера.
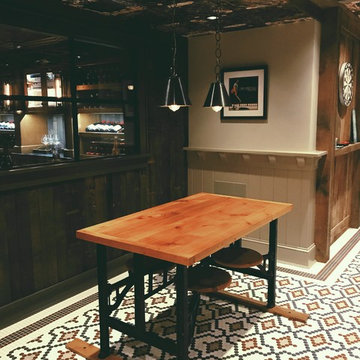
Restoration Hardware Stools, Hudson Valley Lights, Daltile Mosaic Floor
Traditional seated home bar in New York with shaker cabinets, dark wood cabinets and porcelain floors.
Traditional seated home bar in New York with shaker cabinets, dark wood cabinets and porcelain floors.
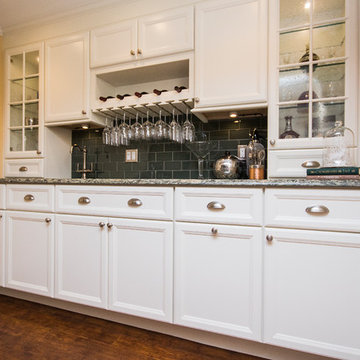
Photo of a mid-sized traditional galley seated home bar in Providence with an undermount sink, recessed-panel cabinets, white cabinets, quartzite benchtops, green splashback, glass tile splashback and vinyl floors.
Traditional Home Bar Design Ideas
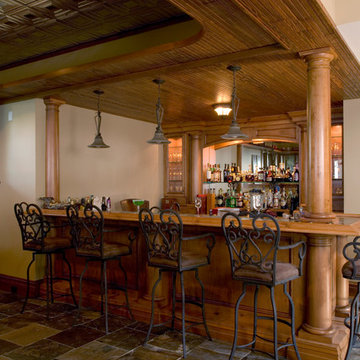
http://www.cabinetwerks.com. Custom built bar cabinetry in knotty alder with medium stain and heavily distressed finish. Natural slate flooring, beadboard ceiling with tin ceiling tiles. Photo by Linda Oyama Bryan. Cabinetry by Wood-Mode/Brookhaven.
117



