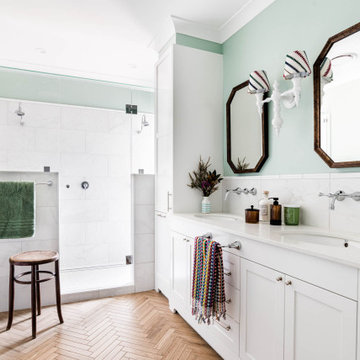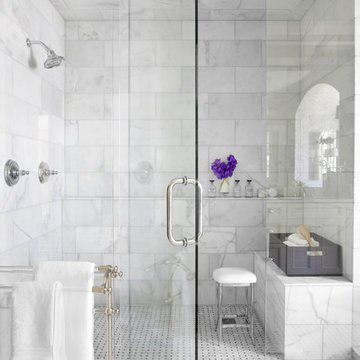Traditional Bathroom Design Ideas
Refine by:
Budget
Sort by:Popular Today
1 - 20 of 443,488 photos

This is an example of a traditional bathroom in Sydney with black and white tile, white walls, mosaic tile floors, a pedestal sink and a double vanity.

The Estate by Build Prestige Homes is a grand acreage property featuring a magnificent, impressively built main residence, pool house, guest house and tennis pavilion all custom designed and quality constructed by Build Prestige Homes, specifically for our wonderful client.
Set on 14 acres of private countryside, the result is an impressive, palatial, classic American style estate that is expansive in space, rich in detailing and features glamourous, traditional interior fittings. All of the finishes, selections, features and design detail was specified and carefully selected by Build Prestige Homes in consultation with our client to curate a timeless, relaxed elegance throughout this home and property.
The children's bathroom features a custom Victoria + Albert pink bath, pillow top subway tiles, double vanity, Perrin & Rowe tapware, heated towel rails, beveled edge mirror, wall sconces and shaker doors.
Find the right local pro for your project

Design: Coote & Co
Build: Mt Gisborne Homes
Kitchen: Connors Kitchens by Design
Photography: Lisa Cohen
As a space for both family and guests to use when entertaining, the powder room in this Mount Macedon home needed to be both practical and fun. Considering the room’s lack of natural light, designer Charlotte Coote decided to keep the tones dark and moody, pairing high-gloss dark blue painted timber and textural lineal wallpaper with warm nickel tapware from Perrin & Rowe.
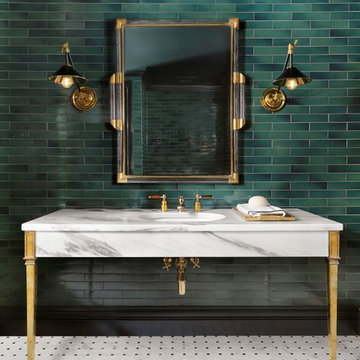
Lower Level Powder Room
Photo of a traditional powder room in St Louis with green tile, subway tile, green walls, an undermount sink, marble benchtops, multi-coloured floor and white benchtops.
Photo of a traditional powder room in St Louis with green tile, subway tile, green walls, an undermount sink, marble benchtops, multi-coloured floor and white benchtops.
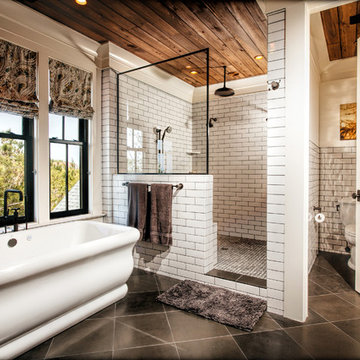
Newport 653
Inspiration for a large traditional master bathroom in Charleston with a freestanding tub, white tile, subway tile, porcelain floors, a corner shower, a two-piece toilet, an open shower, light wood cabinets, white walls, a console sink and grey floor.
Inspiration for a large traditional master bathroom in Charleston with a freestanding tub, white tile, subway tile, porcelain floors, a corner shower, a two-piece toilet, an open shower, light wood cabinets, white walls, a console sink and grey floor.
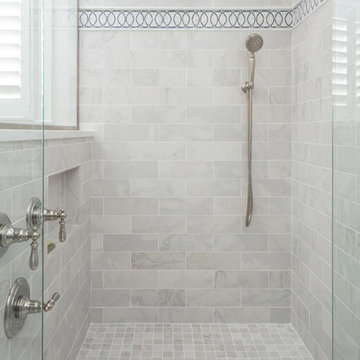
The shower space is fitted with plumbing fixtures from the Kohler Artifacts collection in polished nickel. The single function Artifacts showerhead and hand shower are shown. The tile is Cararra porcelain accented by the "eternal ring" mosaic from The Kohler Surfaces collection.
Kyle J Caldwell Photography Inc
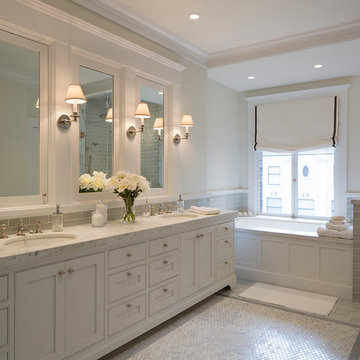
Paul Dyer Photography
Design ideas for a traditional bathroom in San Francisco with an undermount sink, white cabinets, an undermount tub, a corner shower, gray tile, glass tile, mosaic tile floors, grey walls and recessed-panel cabinets.
Design ideas for a traditional bathroom in San Francisco with an undermount sink, white cabinets, an undermount tub, a corner shower, gray tile, glass tile, mosaic tile floors, grey walls and recessed-panel cabinets.
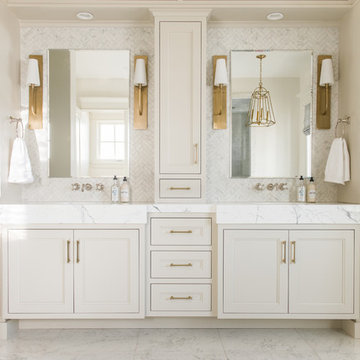
Rebecca Westover
Mid-sized traditional master bathroom in Salt Lake City with recessed-panel cabinets, beige cabinets, white tile, white walls, white floor, white benchtops, marble, marble floors, an integrated sink and marble benchtops.
Mid-sized traditional master bathroom in Salt Lake City with recessed-panel cabinets, beige cabinets, white tile, white walls, white floor, white benchtops, marble, marble floors, an integrated sink and marble benchtops.
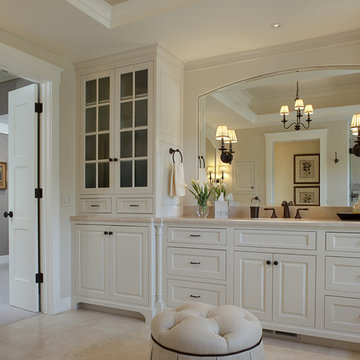
Her vanity is done in Crystal custom cabinetry and mirror surround with Crema marfil marble countertop and sconces by Hudson Valley: 4021-OB Menlo Park in Bronze finish. Faucet is Jado 842/803/105 Hatteras widespread lavatory faucet, lever handles, old bronze. Paint is Benjamin Moore 956 Palace White. Eric Rorer Photography.
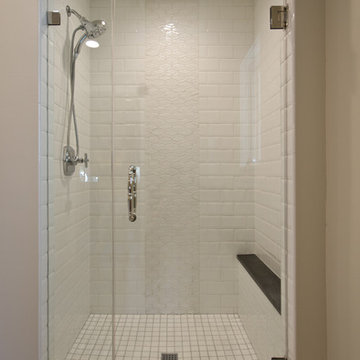
Mid-sized traditional 3/4 bathroom in Phoenix with recessed-panel cabinets, white cabinets, an alcove tub, an alcove shower, white tile, subway tile, grey walls, concrete floors, an undermount sink, engineered quartz benchtops, grey floor and a hinged shower door.
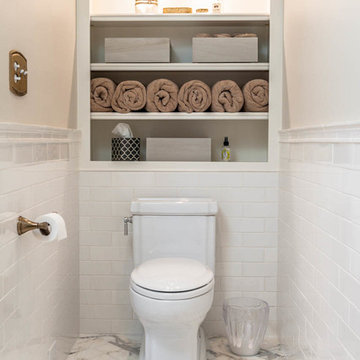
This home had a generous master suite prior to the renovation; however, it was located close to the rest of the bedrooms and baths on the floor. They desired their own separate oasis with more privacy and asked us to design and add a 2nd story addition over the existing 1st floor family room, that would include a master suite with a laundry/gift wrapping room.
We added a 2nd story addition without adding to the existing footprint of the home. The addition is entered through a private hallway with a separate spacious laundry room, complete with custom storage cabinetry, sink area, and countertops for folding or wrapping gifts. The bedroom is brimming with details such as custom built-in storage cabinetry with fine trim mouldings, window seats, and a fireplace with fine trim details. The master bathroom was designed with comfort in mind. A custom double vanity and linen tower with mirrored front, quartz countertops and champagne bronze plumbing and lighting fixtures make this room elegant. Water jet cut Calcatta marble tile and glass tile make this walk-in shower with glass window panels a true work of art. And to complete this addition we added a large walk-in closet with separate his and her areas, including built-in dresser storage, a window seat, and a storage island. The finished renovation is their private spa-like place to escape the busyness of life in style and comfort. These delightful homeowners are already talking phase two of renovations with us and we look forward to a longstanding relationship with them.
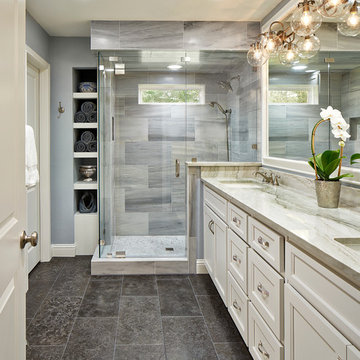
Master bath featuring a long vanity and Quartzite countertops. The flooring of dark limestone was paired with the showers light grey marble to convey a more modern appearance via the higher contrasting shades.
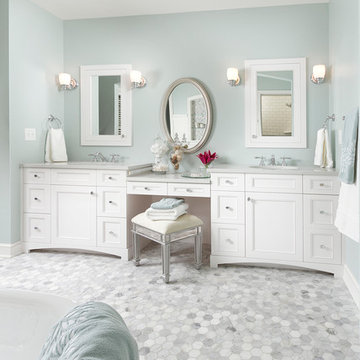
Building Design, Plans (in collaboration with Orfield Drafting), and Interior Finishes by: Fluidesign Studio I Builder & Creative Collaborator : Anchor Builders I Photographer: sethbennphoto.com
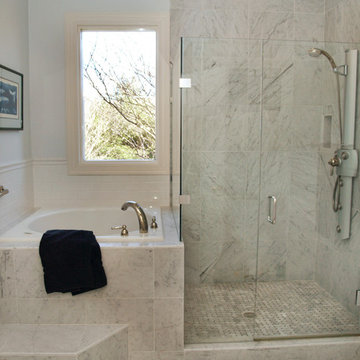
My client wanted to keep a tub, but I had no room for a standard tub, so we gave him a Japanese style tub which he LOVES.
I get a lot of questions on this bathroom so here are some more details...
Bathroom size: 8x10
Wall color: Sherwin Williams 6252 Ice Cube
Tub: Americh Beverly 40x40x32 both jetted and airbath
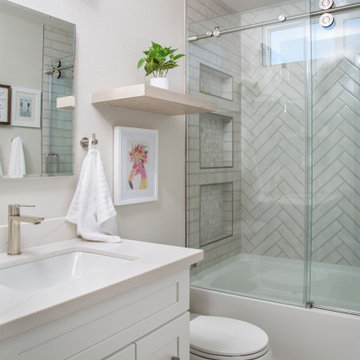
Design ideas for a small traditional 3/4 bathroom in Orange County with shaker cabinets, white cabinets, a drop-in tub, a shower/bathtub combo, a one-piece toilet, gray tile, subway tile, white walls, laminate floors, an undermount sink, engineered quartz benchtops, brown floor, a sliding shower screen, white benchtops, a single vanity and a built-in vanity.
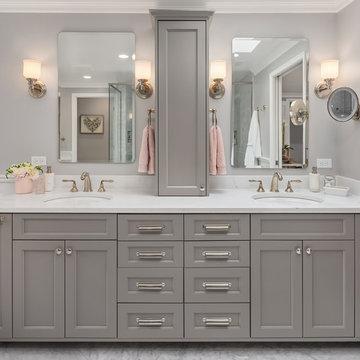
An expansive traditional master bath featuring cararra marble, a vintage soaking tub, a 7' walk in shower, polished nickel fixtures, pental quartz, and a custom walk in closet
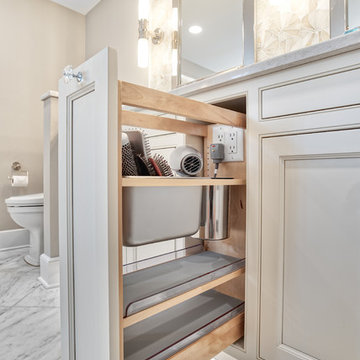
Custom double vanity with perfect pull-out storage for hair products and organization!
Photos by Chris Veith
This is an example of a large traditional master bathroom in New York with beaded inset cabinets, an undermount tub, white tile, mosaic tile, marble floors, an undermount sink, quartzite benchtops, white floor, a hinged shower door and white benchtops.
This is an example of a large traditional master bathroom in New York with beaded inset cabinets, an undermount tub, white tile, mosaic tile, marble floors, an undermount sink, quartzite benchtops, white floor, a hinged shower door and white benchtops.
Traditional Bathroom Design Ideas
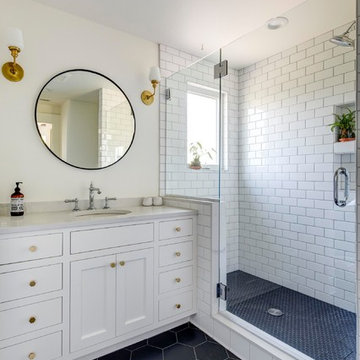
Photo of a large traditional bathroom in Portland with recessed-panel cabinets, white cabinets, an alcove shower, white tile, subway tile, beige walls, porcelain floors, an undermount sink, quartzite benchtops, black floor, a hinged shower door and white benchtops.
1


