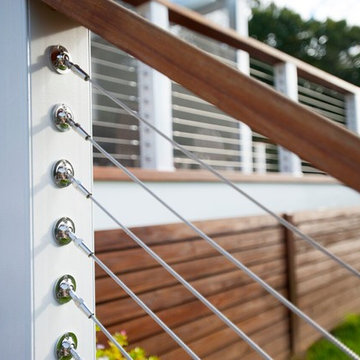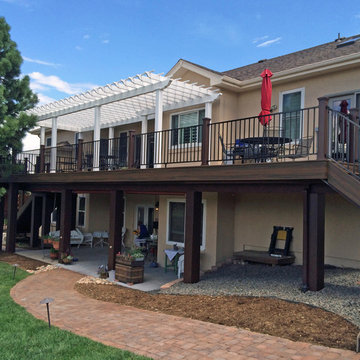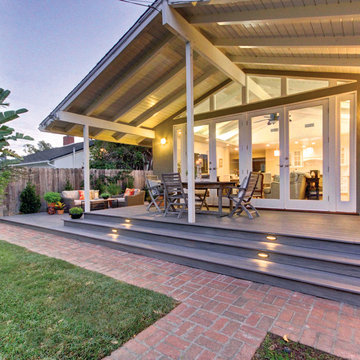Transitional Deck Design Ideas
Refine by:
Budget
Sort by:Popular Today
21 - 40 of 14,397 photos
Item 1 of 2
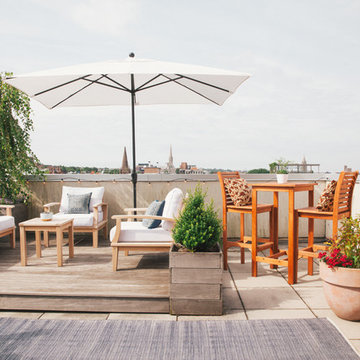
design by @alireevedesign
photos by @christiantorresphoto & @whatevrdude
project for @homepolish
This is an example of a transitional rooftop and rooftop deck in New York.
This is an example of a transitional rooftop and rooftop deck in New York.
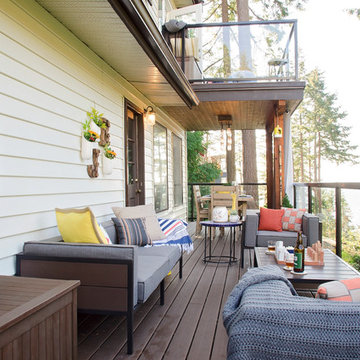
Inspiration for a large transitional backyard deck in Vancouver with a roof extension.
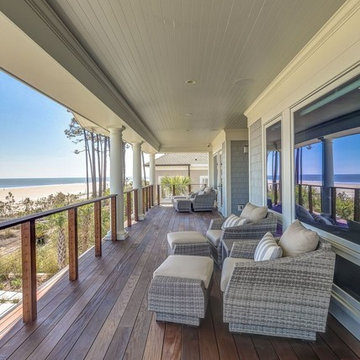
Photo of a large transitional backyard deck in Atlanta with a roof extension.
Find the right local pro for your project
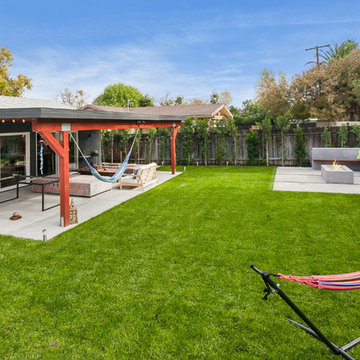
This house was only 1,100 SF with 2 bedrooms and one bath. In this project we added 600SF making it 4+3 and remodeled the entire house. The house now has amazing polished concrete floors, modern kitchen with a huge island and many contemporary features all throughout.
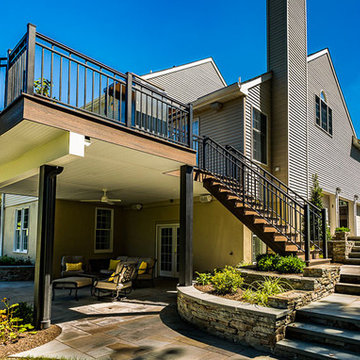
Design ideas for a large transitional backyard deck in New York with a fire feature and no cover.
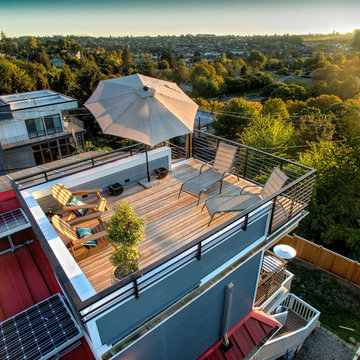
Situated on the west slope of Mt. Baker Ridge, this remodel takes a contemporary view on traditional elements to maximize space, lightness and spectacular views of downtown Seattle and Puget Sound. We were approached by Vertical Construction Group to help a client bring their 1906 craftsman into the 21st century. The original home had many redeeming qualities that were unfortunately compromised by an early 2000’s renovation. This left the new homeowners with awkward and unusable spaces. After studying numerous space plans and roofline modifications, we were able to create quality interior and exterior spaces that reflected our client’s needs and design sensibilities. The resulting master suite, living space, roof deck(s) and re-invented kitchen are great examples of a successful collaboration between homeowner and design and build teams.
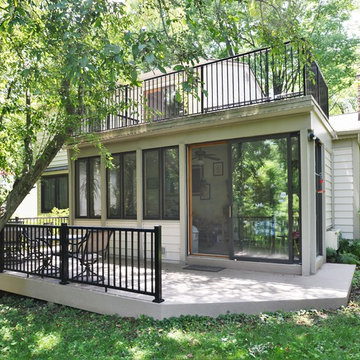
This deck addition has indoor/ outdoor features that gives you the best of both worlds. A screened in area with large windows and an upper and lower level duradeck, outside.
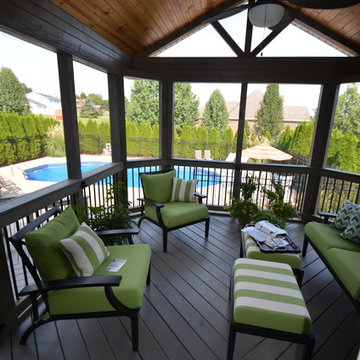
Inspiration for a mid-sized transitional backyard deck in Louisville with a roof extension.
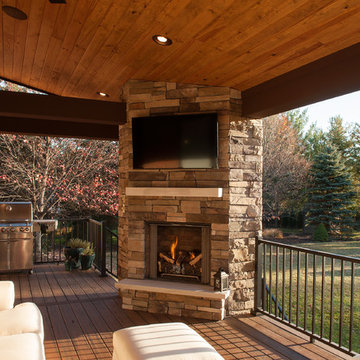
A fireplace was added to allow the space to be enjoyed on cool evenings or winter months. New outdoor furniture, wood ceiling, and a TV above the fireplace finished the look and created a very homey feel.
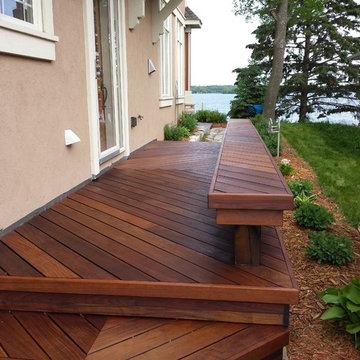
This is an example of a large transitional backyard deck in Minneapolis with no cover.
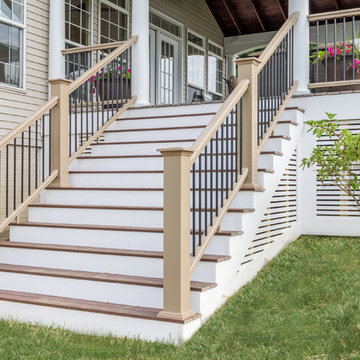
BrandonCPhoto
This is an example of a large transitional backyard deck in Baltimore with a fire feature and a roof extension.
This is an example of a large transitional backyard deck in Baltimore with a fire feature and a roof extension.
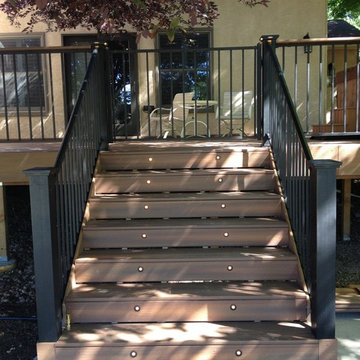
This is an example of a large transitional backyard deck in Denver with no cover.
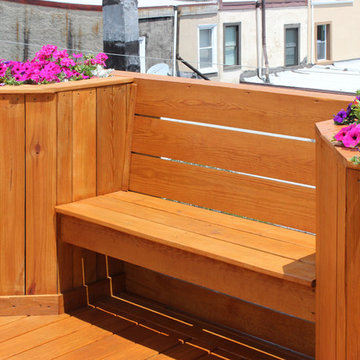
Floating bench ties together railing-height planters.
Mid-sized transitional rooftop deck in Philadelphia with an outdoor kitchen and no cover.
Mid-sized transitional rooftop deck in Philadelphia with an outdoor kitchen and no cover.
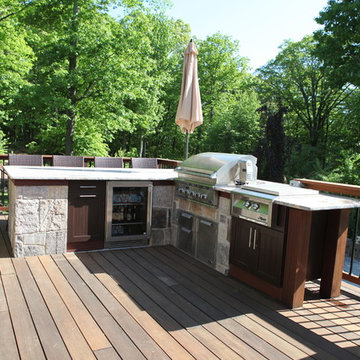
Michael Gotowala founder of THE HOME OUTDOOR KITCHEN DESIGN STORE.
The BEST IN OUTDOOR KITCHENS by Michael Gotowala founder of THE OUTDOOR KITCHEN DESIGN STORE.Outdoor Living Country Fabulous
The difference between outdoor living and living outdoors fabulously begins with a fabulous design and ends with meticulous workmanship. This multi level outdoor Living country fabulous outdoor kitchen with lower level outdoor great room does just that. The towering stone outdoor kitchen island is seen protruding above the upper level deck with enough room for sit up surround amongst the large full slabs of granite counter. The L shaped outdoor kitchen is complete with a DCS 36" grill head, ALFRESCO power burner, TRUE BEVERAGE outdoor refrigerator, Trash pull all inline with BROWN JORDAN OUTDOOR CABINETRY. Opposite side on the Upper level is an outdoor bar with ALFRESCO Ice bin and beverage center along side a TRUE Wine Cooler. Connecting the sprawling Outdoor kitchen island to the Outdoor beverage center over looking the Pool is Mahogany Deck posts and Black Fiberglass rails allowing the landscape to appear as you see it in the pictures very surreal.
Underneath the mahogany deck is a weather proof and waterproof system allowing the lower level to stand high and dry as a great space to live beyond the walls of your home outdoors. This Great outdoor space adorned with outdoor zero clearance fireplace, curved granite dining booth, Heat, lighting, and TV make this a great outdoor room to spend endless hours outdoors no matter what the weather throws at you, Day or night during any of the four seasons Connecticut deserves.
This blending of Stone towers, stone columns and Mahogany accented Deck makes outdoor living look and entertain fabulously.
To live beyond the walls of your own home fabulously you must feel fabulous about your space. If not, reconsider your design. Call us today at 1-855-GET OUTDOORS.
For more great outdoor kitchen ideas go to www.OUTDOORKITCHENDESIGNER.com
THE OUTDOOR KITCHEN DESIGN STORE
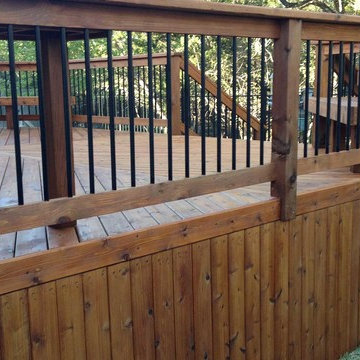
Inspiration for a mid-sized transitional backyard deck in Austin with no cover.
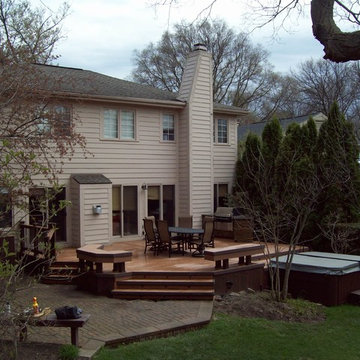
BELLA DECKS / Frank Snell
Mid-sized transitional backyard deck in Detroit with a fire feature and no cover.
Mid-sized transitional backyard deck in Detroit with a fire feature and no cover.
Transitional Deck Design Ideas
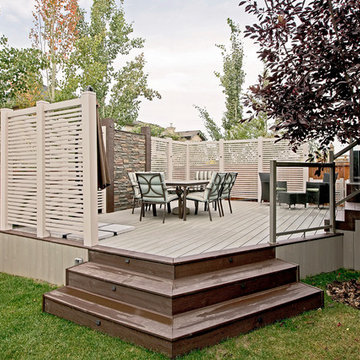
The couple wanted an outdoor retreat that was an extension of their home. We designed and built a large 500 square feet upper and lower Trex deck. The upper deck is trimmed with privacy glass that ties into brick in the BBQ area. A casual sitting area is complete with glass railing to the lower deck to maintain the flow between the two spaces. Custom vinyl privacy highlighted with LED accent lighting on the posts line the lower deck with a stunning brick focal in the center. The lighting continues on the stairs to allow for the tranquil space to be utilized day or night!
2
