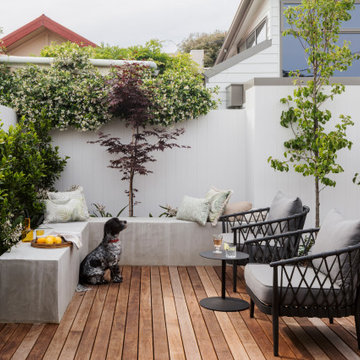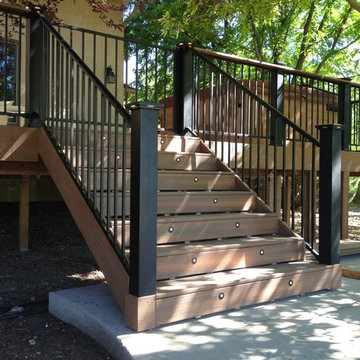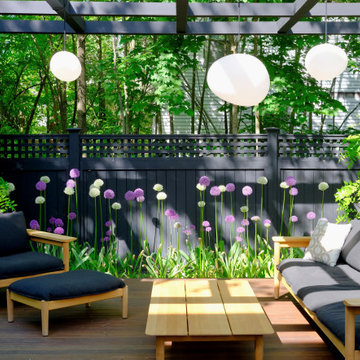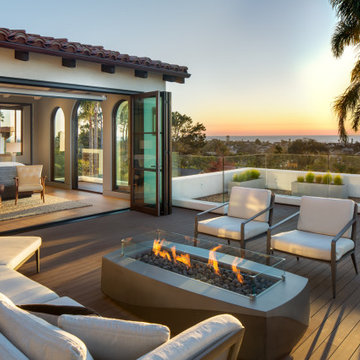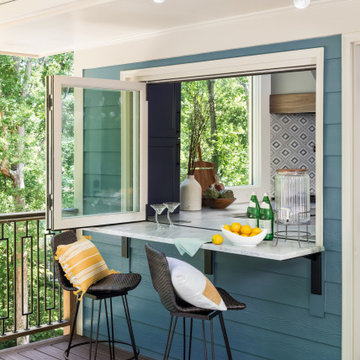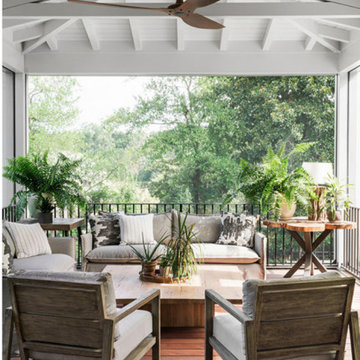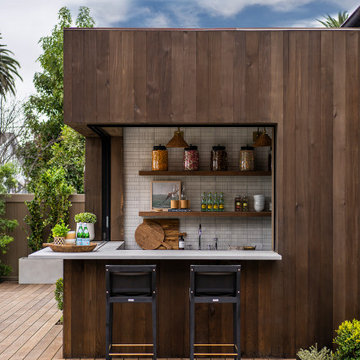Transitional Deck Design Ideas
Refine by:
Budget
Sort by:Popular Today
1 - 20 of 14,437 photos
Item 1 of 2
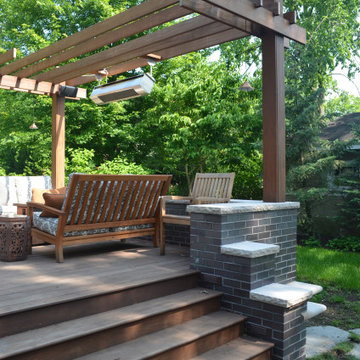
Photo of a mid-sized transitional backyard deck in Chicago with a fire feature and a pergola.
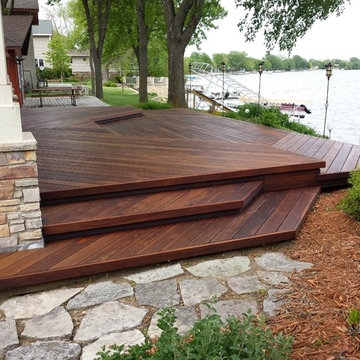
Photo of a large transitional backyard deck in Minneapolis with no cover.
Find the right local pro for your project
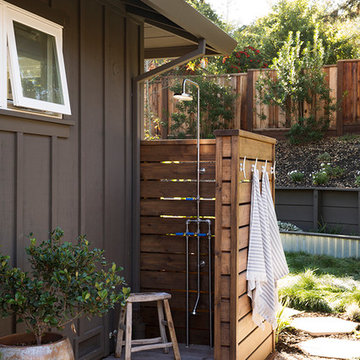
Paul Dyer
Photo of a mid-sized transitional backyard deck in San Francisco with an outdoor shower and no cover.
Photo of a mid-sized transitional backyard deck in San Francisco with an outdoor shower and no cover.
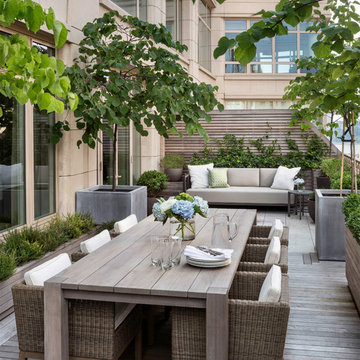
Photo: Chris Cooper
Inspiration for a transitional deck in New York with no cover.
Inspiration for a transitional deck in New York with no cover.
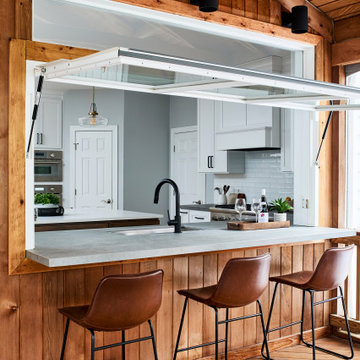
Project Developer Dory Clemens
Designer Kaitlin LeFebre
Designer Grace McKinley
Design ideas for a transitional deck in DC Metro.
Design ideas for a transitional deck in DC Metro.

The Fox family wanted to have plenty of entertainment space in their backyard retreat. We also were able to continue using the landscape lighting to help the steps be visible at night and also give a elegant and modern look to the space.
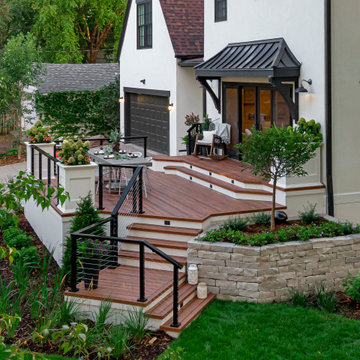
With a recently updated kitchen, these clients had big plans in mind on how to connect their interior living space to the exterior. They wanted a seamless transition that was low maintenance, stylish and large enough to host a party. They got all of that and more! The tiered PVC deck designed to look like exotic wood is flanked with built-in containers, modern cable railings, raised garden beds and a bluestone walkway for driveway access. The clients are thrilled with the new space and how well it integrates with their home.
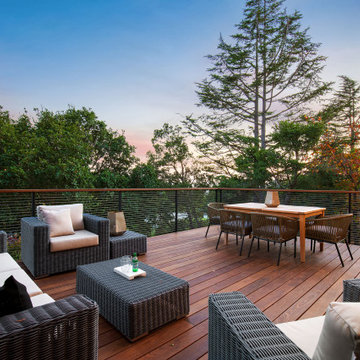
The front upper level deck was rebuilt with Ipe wood and stainless steel cable railing, allowing for full enjoyment of the surrounding greenery.
Inspiration for a large transitional first floor deck in San Francisco with no cover and cable railing.
Inspiration for a large transitional first floor deck in San Francisco with no cover and cable railing.
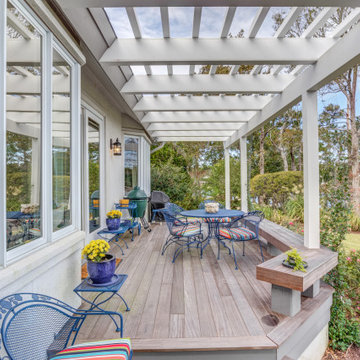
This is an example of a transitional ground level deck in Other with a pergola.
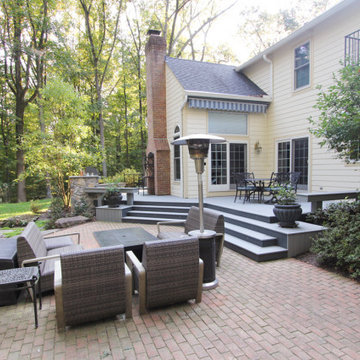
In preparation for an annual family gathering, our clients decided to upgrade their yard to include low-maintenance materials. Choosing wood composite decking retained the traditional look of wood while featuring the modern convenience of sustainability. TimberTech was selected for the plank flooring, multiple custom bench seating, and plant bases. In order to keep their guests safe at any time of the day, small round lights on programmable timers were installed to illuminate the wide decking stairs. Wanting to house the grill in an upscale way, a custom built-in stone enclosure topped with granite was created to face out into the entertainment area. This way, the chef of the house can have all the necessary conveniences while still being part of the fun. Now, these homeowners can focus more on entertaining and less on upkeep.
Transitional Deck Design Ideas
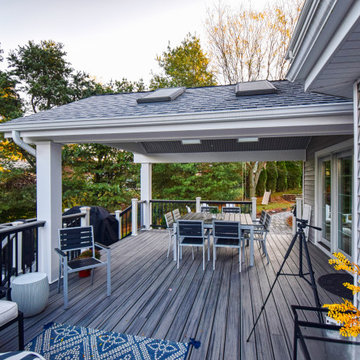
Photo of a mid-sized transitional backyard deck in Other with a roof extension.
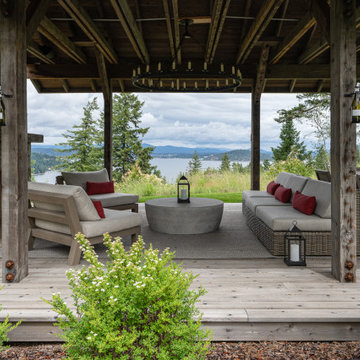
This is an example of a large transitional backyard deck in Other with with fireplace and a roof extension.
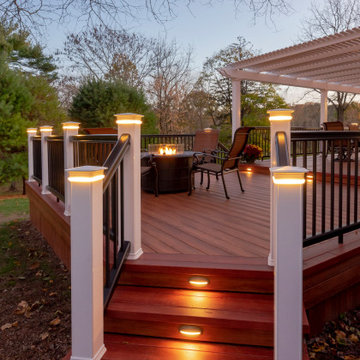
Mid-sized transitional backyard deck in Philadelphia with a fire feature and a pergola.
1
