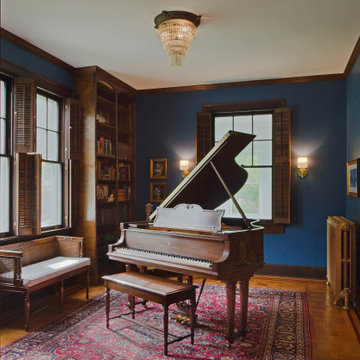Victorian Living Room Design Photos
Refine by:
Budget
Sort by:Popular Today
21 - 40 of 7,127 photos
Item 1 of 2
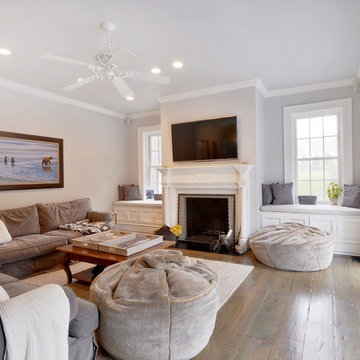
Westport, CT - Family Room: This large family room was part of an addition to a lovely home in Westport, CT we remodeled. A large white door surrounded by extra large windows allows natural light to flow through the room. Which opens the room to a newly renovated composite deck. Beautiful white trim and crown molding outline the room. The room is finished off with recessed lighting, light colored walls, dark hardwood floors, a large decorative ceiling fan with a wall mounted tv above a brick fireplace. Perfect for those New England Winters.
Photography by, Peter Krupeya.
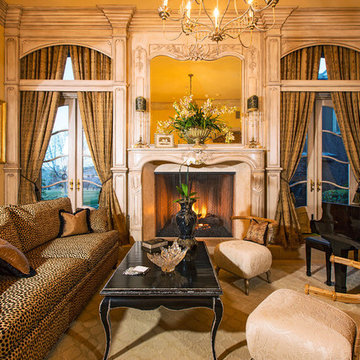
Photo of a traditional living room in Santa Barbara with yellow walls and a standard fireplace.
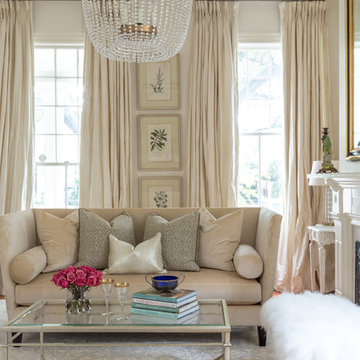
sara essex
Design ideas for a mid-sized traditional formal enclosed living room in New Orleans with white walls, dark hardwood floors, a standard fireplace and no tv.
Design ideas for a mid-sized traditional formal enclosed living room in New Orleans with white walls, dark hardwood floors, a standard fireplace and no tv.
Find the right local pro for your project
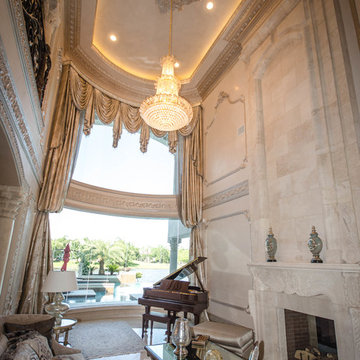
Photography by: www.RefinedBlueprint.com
Design ideas for a large traditional formal open concept living room in Houston.
Design ideas for a large traditional formal open concept living room in Houston.
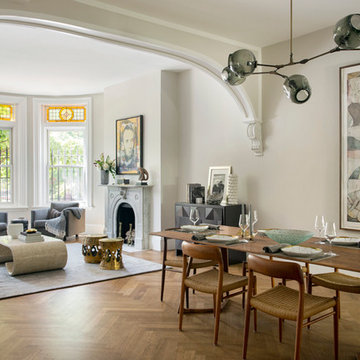
Photography by Eric Roth
Design ideas for a large traditional open concept living room in Boston with beige walls, medium hardwood floors, a standard fireplace and no tv.
Design ideas for a large traditional open concept living room in Boston with beige walls, medium hardwood floors, a standard fireplace and no tv.
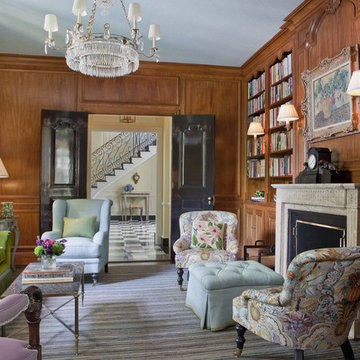
This is an example of a traditional formal enclosed living room in New York with a standard fireplace.
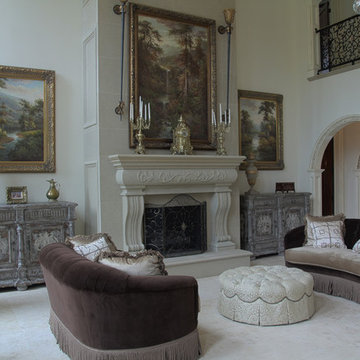
Limestone fireplace with corresponding tiles are the focus of this private home's living room.
This is an example of a large traditional formal enclosed living room in Other with white walls, limestone floors, a standard fireplace, a stone fireplace surround, no tv and beige floor.
This is an example of a large traditional formal enclosed living room in Other with white walls, limestone floors, a standard fireplace, a stone fireplace surround, no tv and beige floor.
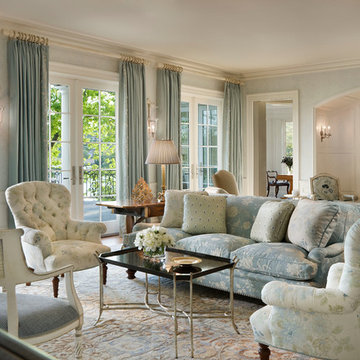
Multiple seating groups accommodate both intimate and larger gatherings in relaxed formality in the seaside setting. Photo by Durston Saylor
Photo of an expansive traditional formal enclosed living room in New York with blue walls, dark hardwood floors, a standard fireplace and a brick fireplace surround.
Photo of an expansive traditional formal enclosed living room in New York with blue walls, dark hardwood floors, a standard fireplace and a brick fireplace surround.
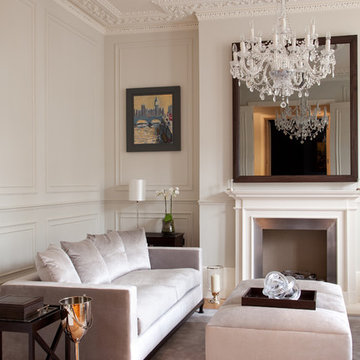
Paul Craig ©Paul Craig 2014 All Rights Reserved. Interior Design - Cochrane Design
Photo of a traditional formal living room in London with grey walls, medium hardwood floors and a standard fireplace.
Photo of a traditional formal living room in London with grey walls, medium hardwood floors and a standard fireplace.
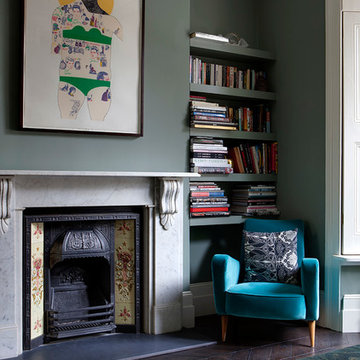
Ed Reeve / EDIT
Design ideas for a traditional living room in London with green walls, dark hardwood floors and no tv.
Design ideas for a traditional living room in London with green walls, dark hardwood floors and no tv.
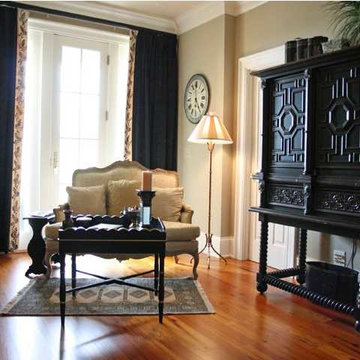
Photo of a mid-sized traditional formal enclosed living room in Atlanta with beige walls and medium hardwood floors.
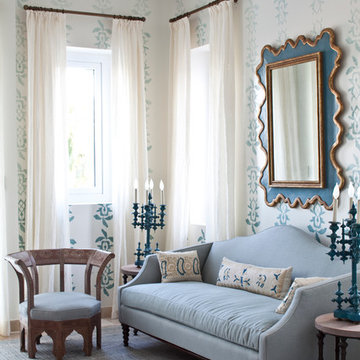
Udom Surangsophon
Inspiration for a traditional living room in New York with multi-coloured walls and no tv.
Inspiration for a traditional living room in New York with multi-coloured walls and no tv.
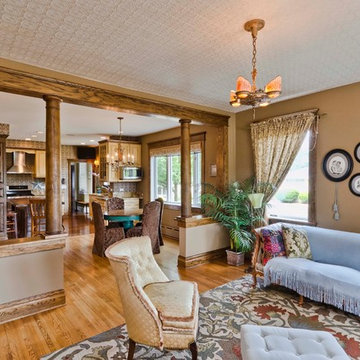
This eclectic kitchen designed with new and old products together is what creates the character. The countertop on the island is a reclaimed bowling alley lane!
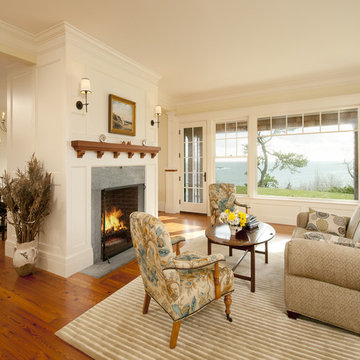
Perched atop a bluff overlooking the Atlantic Ocean, this new residence adds a modern twist to the classic Shingle Style. The house is anchored to the land by stone retaining walls made entirely of granite taken from the site during construction. Clad almost entirely in cedar shingles, the house will weather to a classic grey.
Photo Credit: Blind Dog Studio
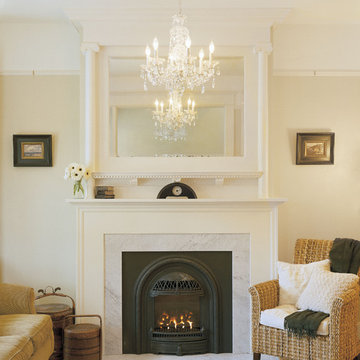
This is an original historic mirror which was re-framed and integrated with the custom designed painted wood surround and mantel of the new gas fireplace. Carrara marble frames the metal fireplace and serves as the hearth.
Sally Schoolmaster, photographer
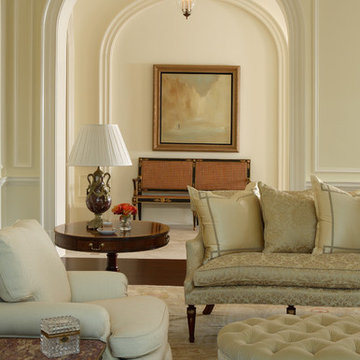
Interiors by Christy Dillard Kratzer, Architecture by Harrison Design Associates, Photography by Chris Little of Little and Associate.
This is an example of a traditional living room in Atlanta with dark hardwood floors.
This is an example of a traditional living room in Atlanta with dark hardwood floors.
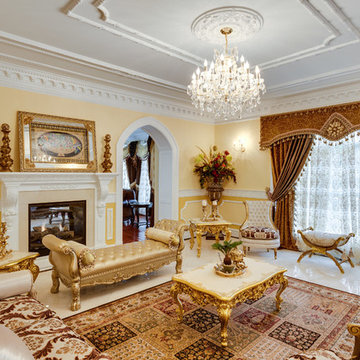
Asta Homes
Great Falls, VA 22066
This is an example of a traditional formal enclosed living room in DC Metro with yellow walls, a standard fireplace, no tv and white floor.
This is an example of a traditional formal enclosed living room in DC Metro with yellow walls, a standard fireplace, no tv and white floor.
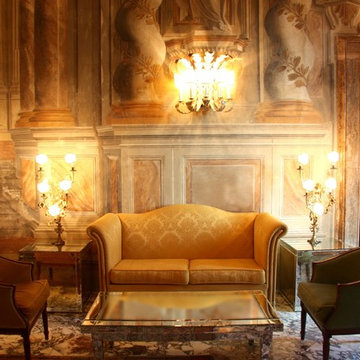
Photo of a large traditional enclosed living room in Chicago with multi-coloured walls, marble floors and multi-coloured floor.
Victorian Living Room Design Photos
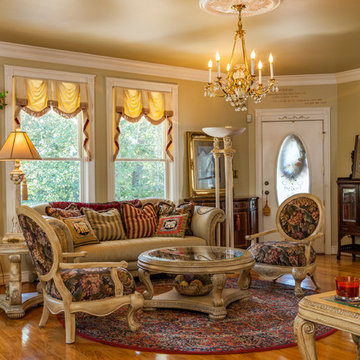
Trent Carmichael
Photo of a traditional formal enclosed living room in Other with beige walls, medium hardwood floors and orange floor.
Photo of a traditional formal enclosed living room in Other with beige walls, medium hardwood floors and orange floor.
2
