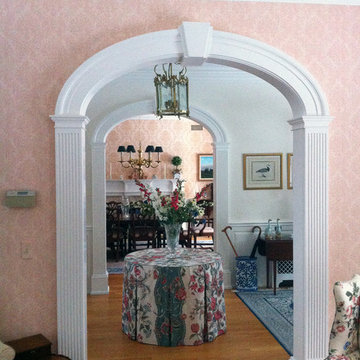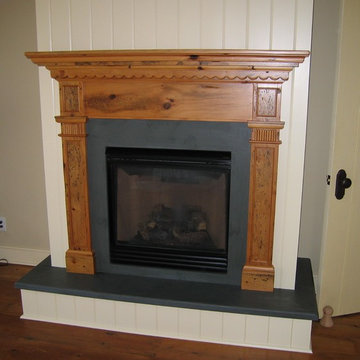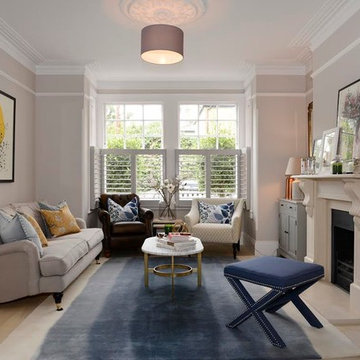Victorian Living Room Design Photos
Refine by:
Budget
Sort by:Popular Today
81 - 100 of 7,127 photos
Item 1 of 2
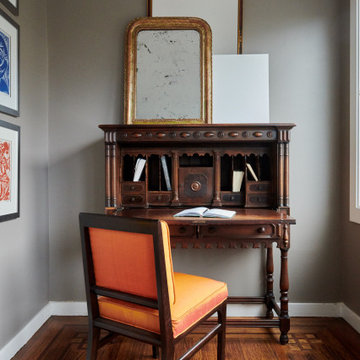
Inspiration for a small traditional open concept living room in San Francisco with grey walls, dark hardwood floors and brown floor.
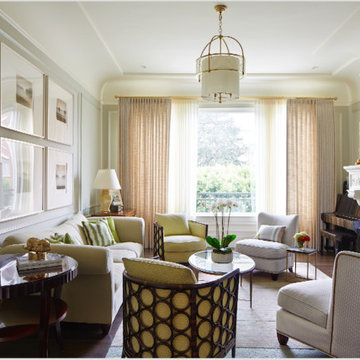
This project is the definition of where the finesse of craftsmanship and structural brute must meet and far exceed client expectations.
The massive undertaking of excavating 700 cubic yards of soil to add a new basement below the existing structure took this 2-story home to 4,000 square feet. This now 3-story Victorian boasts 1,800 additional square feet of useable space including a third living room with soundproof insulation and custom built-in cabinetry, a wet bar, full bathroom with Waterworks fixtures and intricate marble tile, private office, laundry room equipped with a chute from every floor, and a gym & guest room.
Restoring, the original upper 2 floors of this stunning Victorian to its former glory was another challenge in and of itself. Rehabbing vaulted coved ceilings & original early 19th century mantels, renovating the bedrooms and bathrooms, updating the kitchen and creating an indoor/outdoor experience by installing doors in the former window locations between the dining room and patio were just a few key elements of this project.
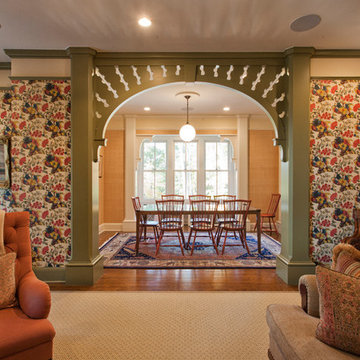
Doyle Coffin Architecture
+ Dan Lenore, Photgrapher
Mid-sized traditional formal enclosed living room in New York with multi-coloured walls, medium hardwood floors, a standard fireplace, a wood fireplace surround and a wall-mounted tv.
Mid-sized traditional formal enclosed living room in New York with multi-coloured walls, medium hardwood floors, a standard fireplace, a wood fireplace surround and a wall-mounted tv.
Find the right local pro for your project
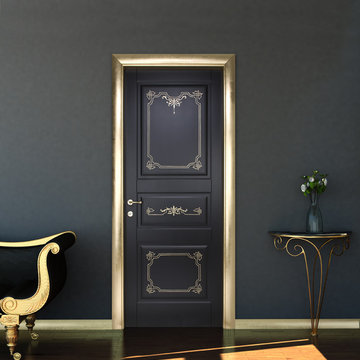
This collection gives people with classic tastes the same feel as an antique piece.
Traditional living room in San Diego.
Traditional living room in San Diego.
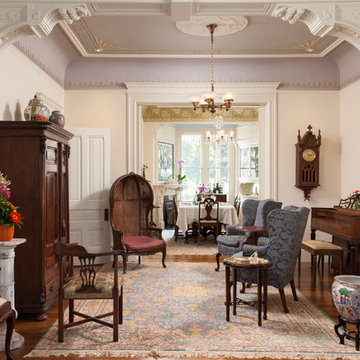
This is one of San Francisco's famous "Painted Ladies" on Alamo Square.
peterlyonsphoto.com
Traditional formal enclosed living room in San Francisco with beige walls and medium hardwood floors.
Traditional formal enclosed living room in San Francisco with beige walls and medium hardwood floors.
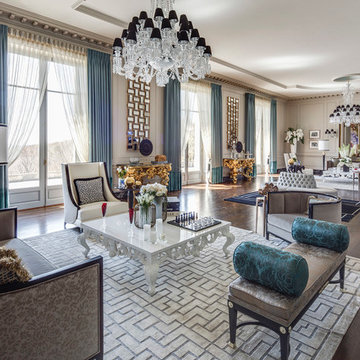
Expansive traditional formal open concept living room in New York with beige walls, dark hardwood floors, no fireplace, no tv and brown floor.

2D previsualization for a client
Inspiration for an expansive traditional loft-style living room in New York with blue walls, marble floors, white floor, vaulted and decorative wall panelling.
Inspiration for an expansive traditional loft-style living room in New York with blue walls, marble floors, white floor, vaulted and decorative wall panelling.
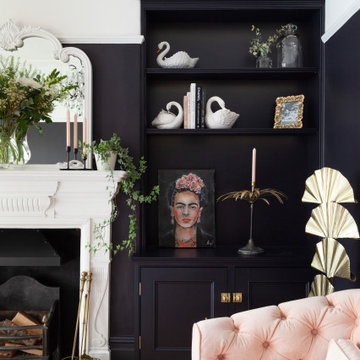
Victorian Alcoves
Bookcase style
Face frame with decorative moulding
Two door cabinet
Fully spray painted to clients colour of choice
Dulux Ravens Flight
Brass Hinges and Handles
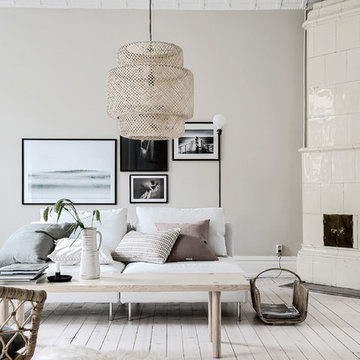
Bjurfors/SE360
This is an example of a large traditional living room in Gothenburg with beige walls and light hardwood floors.
This is an example of a large traditional living room in Gothenburg with beige walls and light hardwood floors.
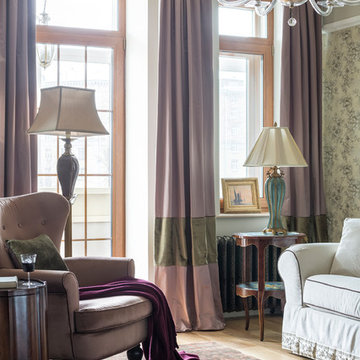
Квартира в стиле английской классики в старом сталинском доме. Растительные орнаменты, цвет вялой розы и приглушенные зелено-болотные оттенки, натуральное дерево и текстиль, настольные лампы и цветы в горшках - все это делает интерьер этой квартиры домашним, уютным и очень комфортным. Фото Евгений Кулибаба
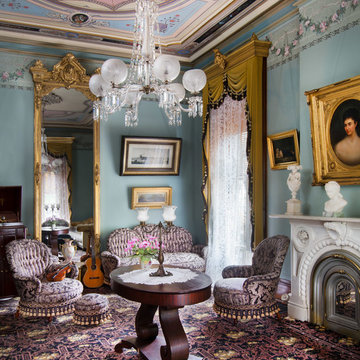
Dandy Architecture Photography, Josh Humble
Photo of a traditional living room in Indianapolis.
Photo of a traditional living room in Indianapolis.
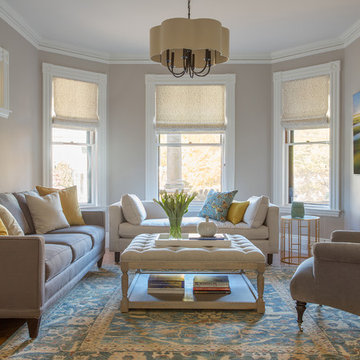
As seen on This Old House, photo by Eric Roth
Mid-sized traditional formal enclosed living room in Boston with grey walls and medium hardwood floors.
Mid-sized traditional formal enclosed living room in Boston with grey walls and medium hardwood floors.
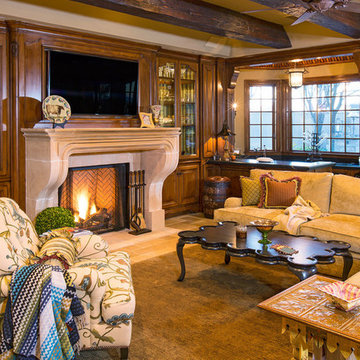
This is an example of a traditional living room in Santa Barbara with a standard fireplace and a wall-mounted tv.
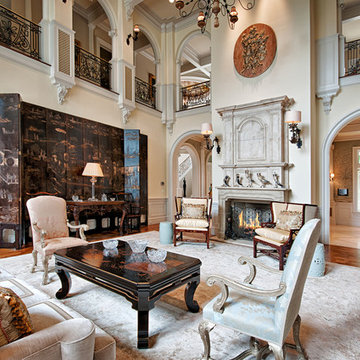
Marilynn Kay
Design ideas for a traditional formal living room in Other with beige walls, medium hardwood floors, a standard fireplace and no tv.
Design ideas for a traditional formal living room in Other with beige walls, medium hardwood floors, a standard fireplace and no tv.
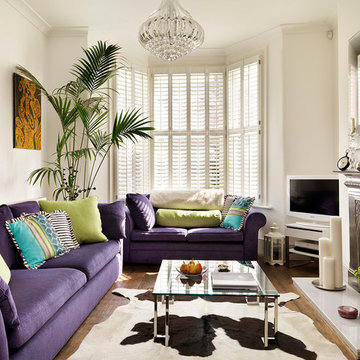
Design ideas for a traditional formal enclosed living room in London with beige walls, medium hardwood floors, a standard fireplace, a metal fireplace surround and a freestanding tv.
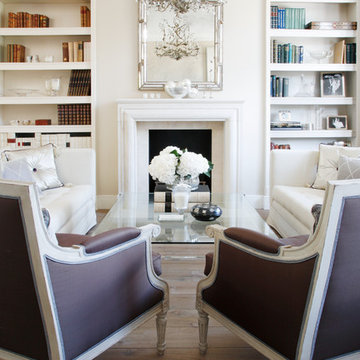
Design ideas for a traditional formal living room in Dorset with white walls, medium hardwood floors, a standard fireplace, a plaster fireplace surround and no tv.
Victorian Living Room Design Photos
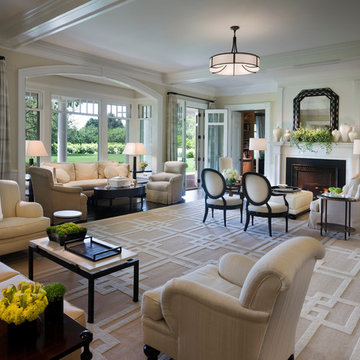
Architect: Douglas Wright
www.dcwarchitects.com
Photography: David Sundberg, ESTO
Inspiration for an expansive traditional living room in New York with beige walls and a standard fireplace.
Inspiration for an expansive traditional living room in New York with beige walls and a standard fireplace.
5
