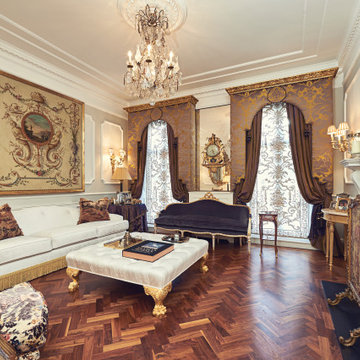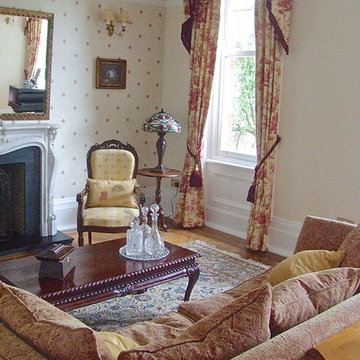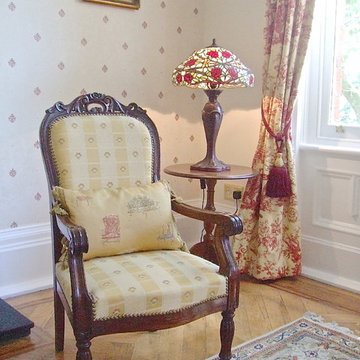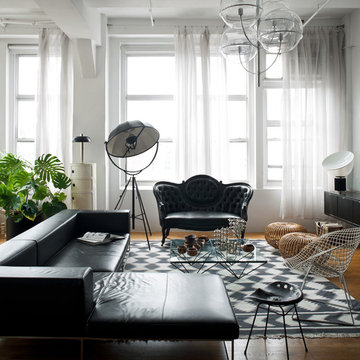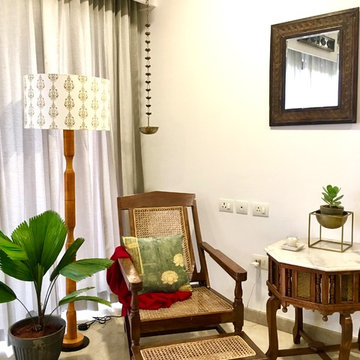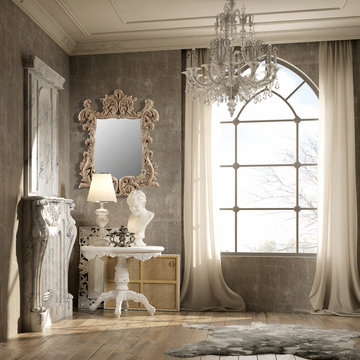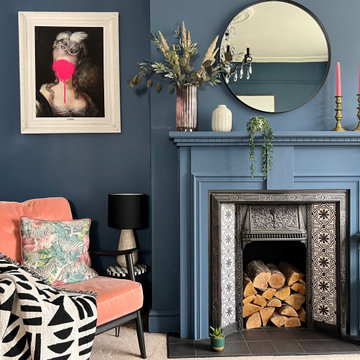Victorian Living Room Design Photos
Refine by:
Budget
Sort by:Popular Today
61 - 80 of 7,130 photos
Item 1 of 2
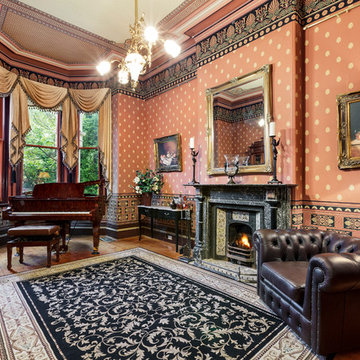
Inspiration for a traditional enclosed living room in Melbourne with a music area, red walls, dark hardwood floors, a standard fireplace, a stone fireplace surround and brown floor.
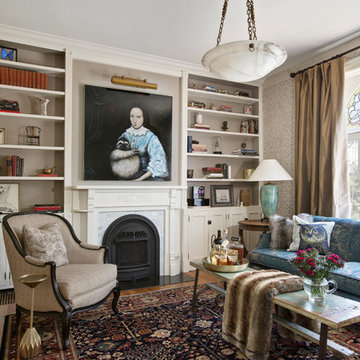
Design ideas for a traditional formal living room in Denver with beige walls, medium hardwood floors, a wood stove, a tile fireplace surround and brown floor.
Find the right local pro for your project
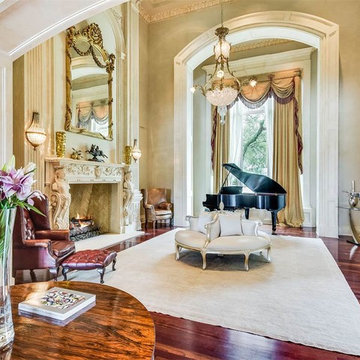
Listen to the crackle of a fire and the keys of a piano.
Inspiration for a mid-sized traditional open concept living room in Austin with a music area, beige walls, dark hardwood floors, a standard fireplace, a stone fireplace surround and no tv.
Inspiration for a mid-sized traditional open concept living room in Austin with a music area, beige walls, dark hardwood floors, a standard fireplace, a stone fireplace surround and no tv.
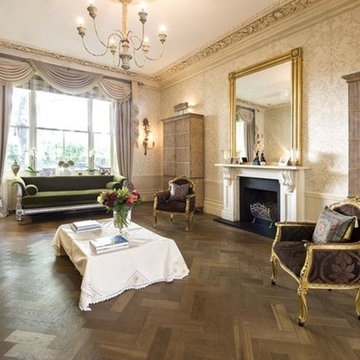
Complete refurbishment of this new family room, with new wall molding, and parquet floor. The cornice was also restored.
This is an example of a traditional living room in London.
This is an example of a traditional living room in London.
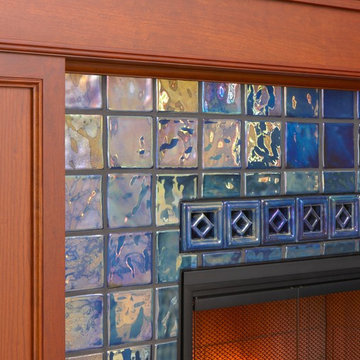
Design ideas for a traditional formal enclosed living room in Detroit with carpet, a standard fireplace and a tile fireplace surround.
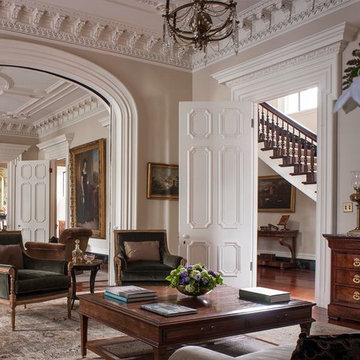
living room
Design ideas for a traditional formal enclosed living room in Charleston with beige walls.
Design ideas for a traditional formal enclosed living room in Charleston with beige walls.
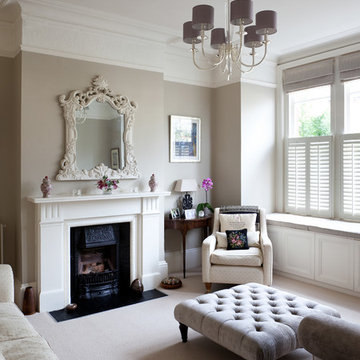
Traditional formal enclosed living room in London with grey walls, carpet, a standard fireplace and no tv.
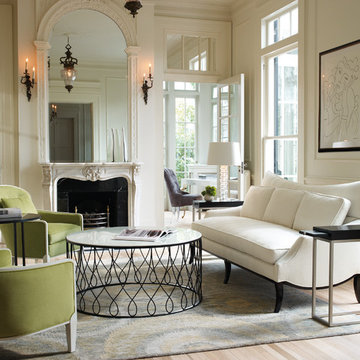
Photo of a large traditional formal enclosed living room in Other with white walls, light hardwood floors, a standard fireplace, a stone fireplace surround and no tv.
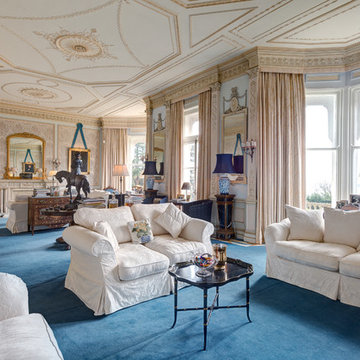
A grand living room in a large Victorian villa,
Torquay, South Devon.
Colin Cadle Photography, photo styling by Jan Cadle
Expansive traditional formal enclosed living room in Devon with carpet, a standard fireplace and no tv.
Expansive traditional formal enclosed living room in Devon with carpet, a standard fireplace and no tv.
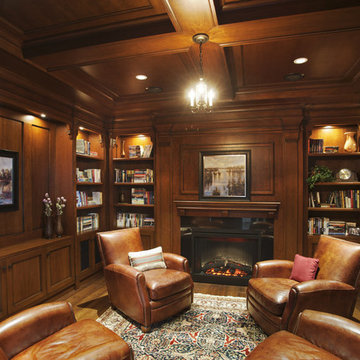
For all inquiries regarding cabinetry please call us at 604 795 3522 or email us at contactus@oldworldkitchens.com.
Unfortunately we are unable to provide information regarding content unrelated to our cabinetry.
Photography: Bob Young (bobyoungphoto.com)
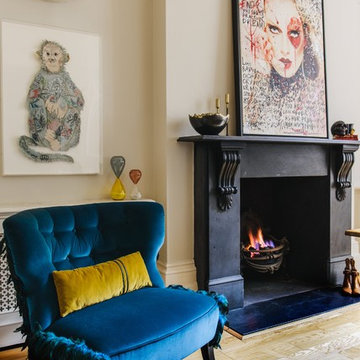
Inspiration for a traditional formal living room in London with light hardwood floors, a standard fireplace, a concrete fireplace surround and beige walls.
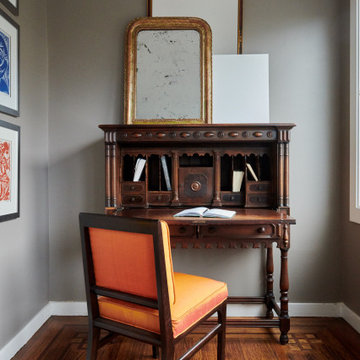
Inspiration for a small traditional open concept living room in San Francisco with grey walls, dark hardwood floors and brown floor.
Victorian Living Room Design Photos
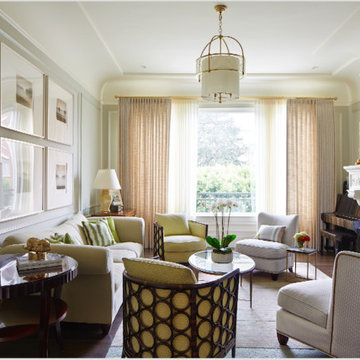
This project is the definition of where the finesse of craftsmanship and structural brute must meet and far exceed client expectations.
The massive undertaking of excavating 700 cubic yards of soil to add a new basement below the existing structure took this 2-story home to 4,000 square feet. This now 3-story Victorian boasts 1,800 additional square feet of useable space including a third living room with soundproof insulation and custom built-in cabinetry, a wet bar, full bathroom with Waterworks fixtures and intricate marble tile, private office, laundry room equipped with a chute from every floor, and a gym & guest room.
Restoring, the original upper 2 floors of this stunning Victorian to its former glory was another challenge in and of itself. Rehabbing vaulted coved ceilings & original early 19th century mantels, renovating the bedrooms and bathrooms, updating the kitchen and creating an indoor/outdoor experience by installing doors in the former window locations between the dining room and patio were just a few key elements of this project.
4
