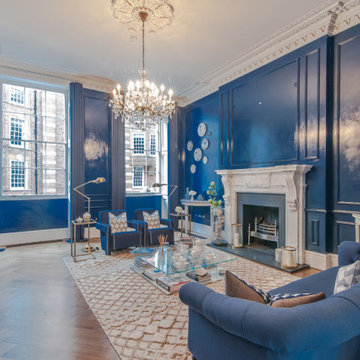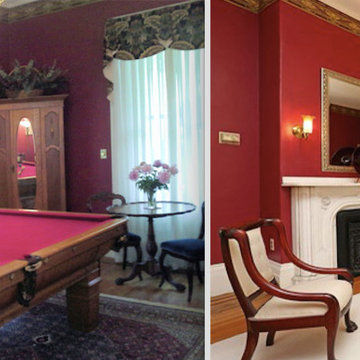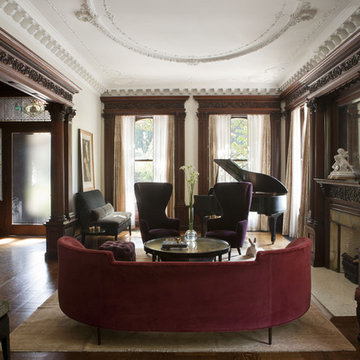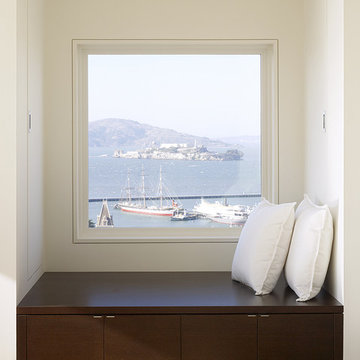Victorian Living Room Design Photos
Refine by:
Budget
Sort by:Popular Today
1 - 20 of 7,145 photos
Item 1 of 2

A view from the dinning room through to the formal lounge
Traditional open concept living room in Sydney with white walls, dark hardwood floors, a stone fireplace surround and black floor.
Traditional open concept living room in Sydney with white walls, dark hardwood floors, a stone fireplace surround and black floor.

We updated this century-old iconic Edwardian San Francisco home to meet the homeowners' modern-day requirements while still retaining the original charm and architecture. The color palette was earthy and warm to play nicely with the warm wood tones found in the original wood floors, trim, doors and casework.

Inspiration for a mid-sized traditional formal living room in London with green walls, dark hardwood floors, a standard fireplace, a stone fireplace surround and brown floor.
Find the right local pro for your project

Photo of a traditional living room in London with medium hardwood floors and multi-coloured walls.
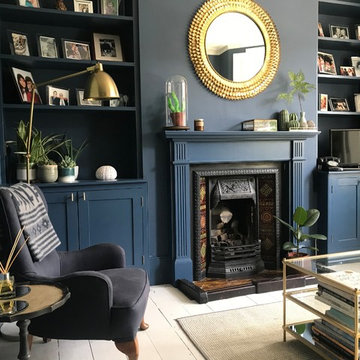
We chose a beautiful inky blue for this London Living room to feel fresh in the daytime when the sun streams in and cozy in the evening when it would otherwise feel quite cold. The colour also complements the original fireplace tiles.
We took the colour across the walls and woodwork, including the alcoves, and skirting boards, to create a perfect seamless finish. Balanced by the white floor, shutters and lampshade there is just enough light to keep it uplifting and atmospheric.
The final additions were a complementary green velvet sofa, luxurious touches of gold and brass and a glass table and mirror to make the room sparkle by bouncing the light from the metallic finishes across the glass and onto the mirror
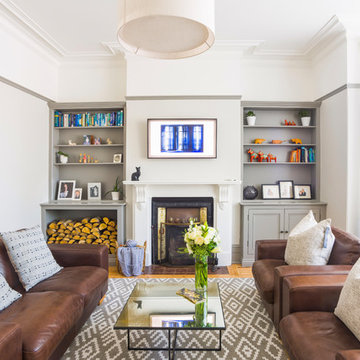
Victorian refurbished lounge with feature bespoke joinery and window dressings.
Imago: www.imagoportraits.co.uk
Design ideas for a mid-sized traditional enclosed living room in London with grey walls, light hardwood floors, a wood stove, a tile fireplace surround, a wall-mounted tv and brown floor.
Design ideas for a mid-sized traditional enclosed living room in London with grey walls, light hardwood floors, a wood stove, a tile fireplace surround, a wall-mounted tv and brown floor.
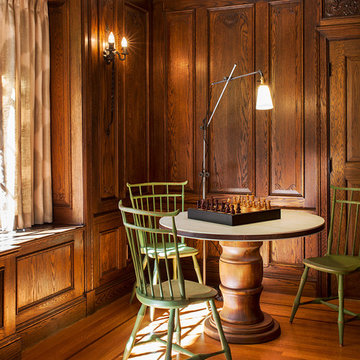
Photo of a large traditional formal enclosed living room in Boston with brown walls, dark hardwood floors, a standard fireplace, a plaster fireplace surround, no tv and brown floor.
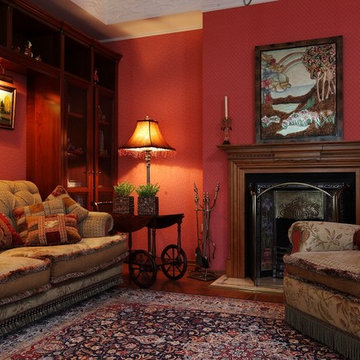
Зинон Разутдинов
This is an example of a traditional living room in Other.
This is an example of a traditional living room in Other.
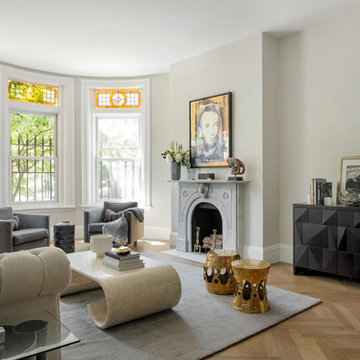
Photography by Eric Roth
Design ideas for a traditional formal open concept living room in Boston with grey walls, medium hardwood floors, a standard fireplace and no tv.
Design ideas for a traditional formal open concept living room in Boston with grey walls, medium hardwood floors, a standard fireplace and no tv.
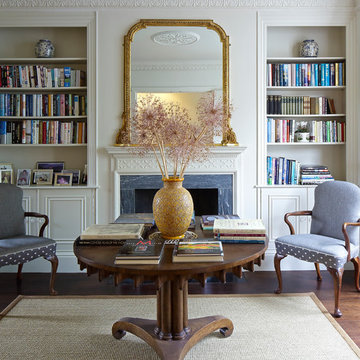
Susan Fisher Plotner/Susan Fisher Photography
Traditional living room in London with dark hardwood floors, a standard fireplace and a stone fireplace surround.
Traditional living room in London with dark hardwood floors, a standard fireplace and a stone fireplace surround.
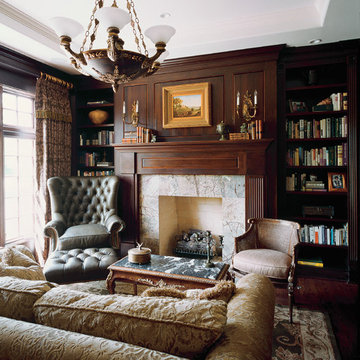
Photography by Linda Oyama Bryan. http://www.pickellbuilders.com. Dark Cherry Stained Library with Tray Ceiling and Stone Slab Surround Flush Fireplace, full walls of wainscot, built in bookcases.
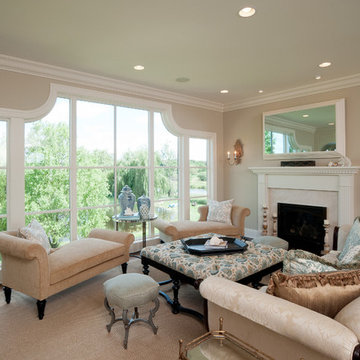
The Victoria era ended more then 100 years ago, but it's design influences-deep, rich colors, wallpaper with bold patterns and velvety textures, and high-quality, detailed millwork-can still be found in the modern-day homes, such as this 7,500-square-foot beauty in Medina.
The home's entrance is fit for a king and queen. A dramatic two-story foyer opens up to 10-foot ceilings, graced by a curved staircase, a sun-filled living room that takes advantage of the views of the three-acre property, and a music room, featuring the homeowners' baby grand piano.
"Each unique room has a sense of separation, yet there's an open floor plan", explains Andy Schrader, president of Schrader & Companies, the builder behind this masterpiece.
The home features four bedrooms and five baths, including a stunning master suite with and expansive walk-in master shower-complete with exterior and interior windows and a rain showerhead suspended from the ceiling. Other luxury amenities include main- and upper level laundries, four garage stalls, an indoor sport court, a workroom for the wife (with French doors accessing a personal patio), and a vestibule opening to the husband's office, complete with ship portal.
The nucleus of this home is the kitchen, with a wall of windows overlooking a private pond, a cathedral vaulted ceiling, and a unique Romeo-and-Juliet balcony, a trademark feature of the builder.
Story courtesy or Midwest Home Magazine-August 2012
Written by Christina Sarinske
Photographs courtesy of Scott Jacobson
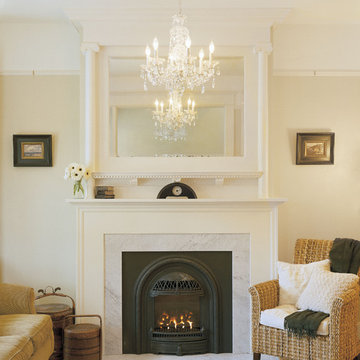
This is an original historic mirror which was re-framed and integrated with the custom designed painted wood surround and mantel of the new gas fireplace. Carrara marble frames the metal fireplace and serves as the hearth.
Sally Schoolmaster, photographer
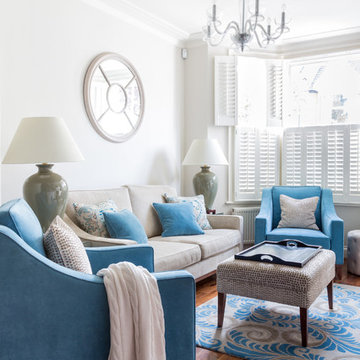
Lind & Cumings Design Photography
Photo of a traditional formal living room in London with white walls.
Photo of a traditional formal living room in London with white walls.
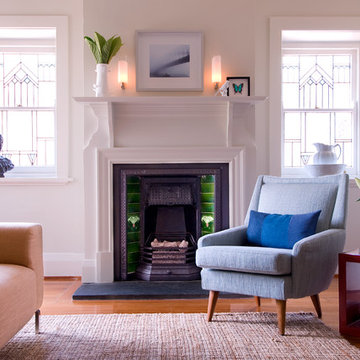
Scott Mcgale
Traditional living room in Sydney with medium hardwood floors, a standard fireplace, white walls and a tile fireplace surround.
Traditional living room in Sydney with medium hardwood floors, a standard fireplace, white walls and a tile fireplace surround.
Victorian Living Room Design Photos
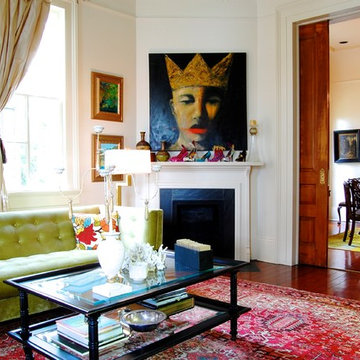
Photo: Corynne Pless © 2013 Houzz
Design ideas for a traditional living room in New York with white walls, a corner fireplace and no tv.
Design ideas for a traditional living room in New York with white walls, a corner fireplace and no tv.
1
