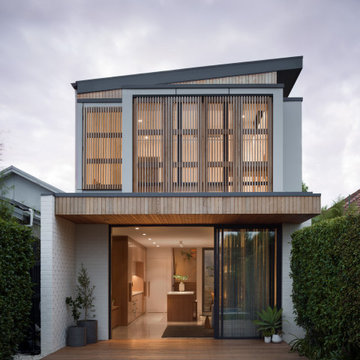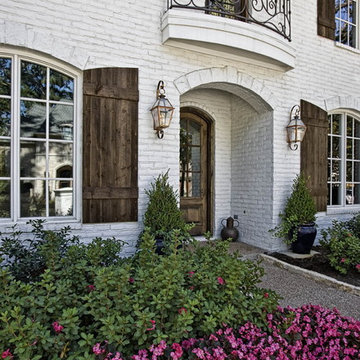White Exterior Design Ideas
Refine by:
Budget
Sort by:Popular Today
1 - 20 of 78,823 photos
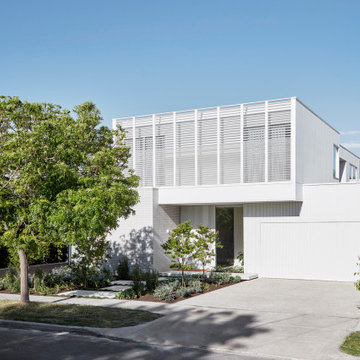
Inspiration for a contemporary white house exterior in Melbourne with a flat roof and a white roof.
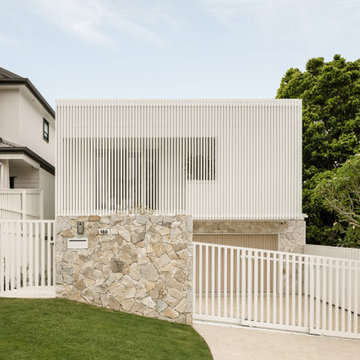
Design ideas for a modern two-storey white house exterior in Brisbane with a flat roof.
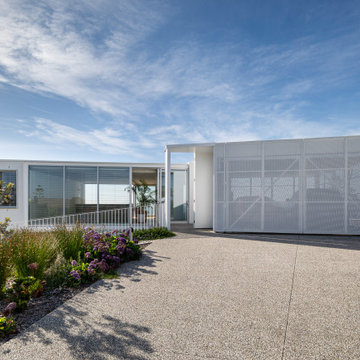
Photo of a modern two-storey white house exterior in Wollongong with a flat roof.

Large beach style two-storey white house exterior in Other with a flat roof.

Design ideas for a contemporary two-storey white house exterior in Sydney with a shed roof.

Hood House is a playful protector that respects the heritage character of Carlton North whilst celebrating purposeful change. It is a luxurious yet compact and hyper-functional home defined by an exploration of contrast: it is ornamental and restrained, subdued and lively, stately and casual, compartmental and open.
For us, it is also a project with an unusual history. This dual-natured renovation evolved through the ownership of two separate clients. Originally intended to accommodate the needs of a young family of four, we shifted gears at the eleventh hour and adapted a thoroughly resolved design solution to the needs of only two. From a young, nuclear family to a blended adult one, our design solution was put to a test of flexibility.
The result is a subtle renovation almost invisible from the street yet dramatic in its expressive qualities. An oblique view from the northwest reveals the playful zigzag of the new roof, the rippling metal hood. This is a form-making exercise that connects old to new as well as establishing spatial drama in what might otherwise have been utilitarian rooms upstairs. A simple palette of Australian hardwood timbers and white surfaces are complimented by tactile splashes of brass and rich moments of colour that reveal themselves from behind closed doors.
Our internal joke is that Hood House is like Lazarus, risen from the ashes. We’re grateful that almost six years of hard work have culminated in this beautiful, protective and playful house, and so pleased that Glenda and Alistair get to call it home.

The stark volumes of the Albion Avenue Duplex were a reinvention of the traditional gable home.
The design grew from a homage to the existing brick dwelling that stood on the site combined with the idea to reinterpret the lightweight costal vernacular.
Two different homes now sit on the site, providing privacy and individuality from the existing streetscape.
Light and breeze were concepts that powered a need for voids which provide open connections throughout the homes and help to passively cool them.
Built by NorthMac Constructions.
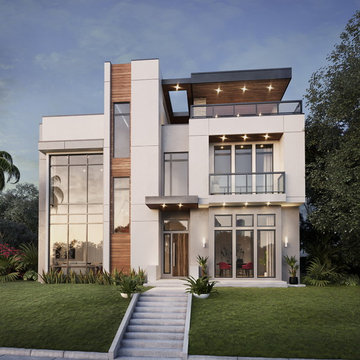
Inspiration for a large modern three-storey white house exterior in Houston with mixed siding, a flat roof and a metal roof.
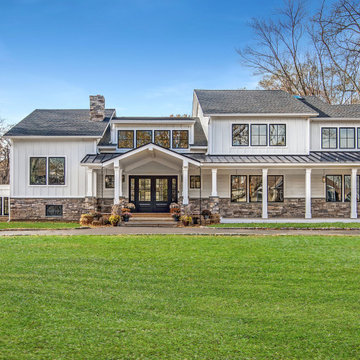
These new homeowners fell in love with this home's location and size, but weren't thrilled about it's dated exterior. They approached us with the idea of turning this 1980's contemporary home into a Modern Farmhouse aesthetic, complete with white board and batten siding, a new front porch addition, a new roof deck addition, as well as enlarging the current garage. New windows throughout, new metal roofing, exposed rafter tails and new siding throughout completed the exterior renovation.
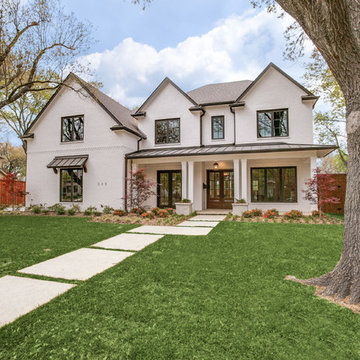
Photo of a mid-sized transitional two-storey stucco white house exterior in Dallas with a gable roof and a metal roof.
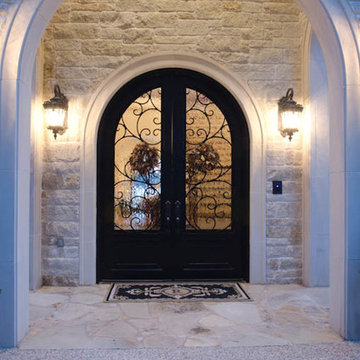
view of front entry
Inspiration for an expansive traditional two-storey white exterior in Austin with stone veneer.
Inspiration for an expansive traditional two-storey white exterior in Austin with stone veneer.

Modern European exterior pool house
Mid-sized modern one-storey white house exterior in Minneapolis with a grey roof.
Mid-sized modern one-storey white house exterior in Minneapolis with a grey roof.
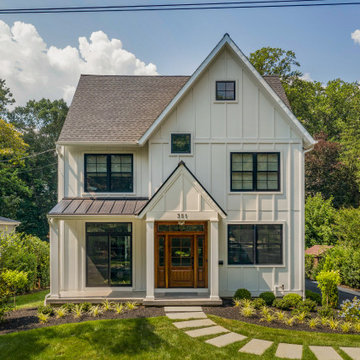
Inspiration for a mid-sized country two-storey white house exterior in Philadelphia with concrete fiberboard siding, a gable roof, a mixed roof, a grey roof and board and batten siding.
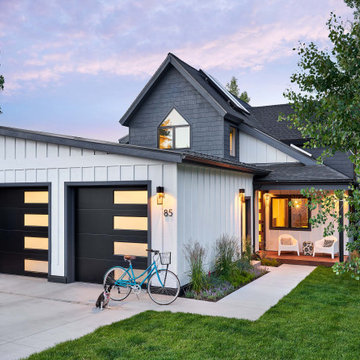
A garage addition in the Aspen Employee Housing neighborhood known as the North Forty. A remodel of the existing home, with the garage addition, on a budget to comply with strict neighborhood affordable housing guidelines. The garage was limited in square footage and with lot setbacks.
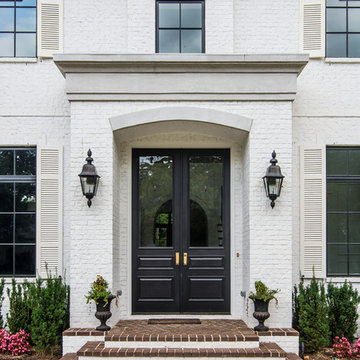
Photography: Garett + Carrie Buell of Studiobuell/ studiobuell.com
Photo of a large traditional two-storey white house exterior in Nashville with a hip roof and a shingle roof.
Photo of a large traditional two-storey white house exterior in Nashville with a hip roof and a shingle roof.
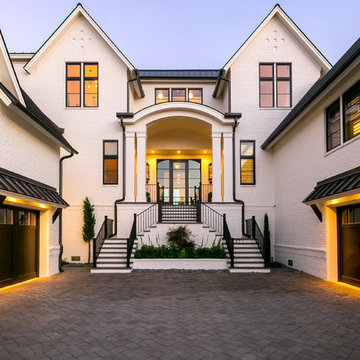
Patrick Brickman
Inspiration for a transitional two-storey brick white house exterior in Charleston with a gable roof and a metal roof.
Inspiration for a transitional two-storey brick white house exterior in Charleston with a gable roof and a metal roof.

This Lincoln Park renovation transformed a conventionally built Chicago two-flat into a custom single-family residence with a modern, open floor plan. The white masonry exterior paired with new black windows brings a contemporary edge to this city home.
White Exterior Design Ideas
1

