Family Room Design Photos with a Library
Refine by:
Budget
Sort by:Popular Today
61 - 80 of 13,839 photos
Item 1 of 2
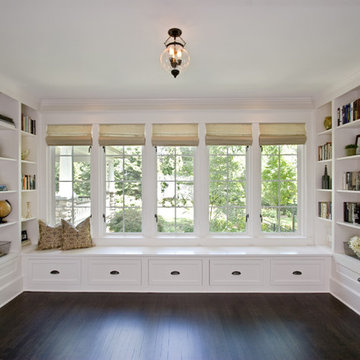
Enlarging the existing opening to flood the space with more natural light while increasing storage with the design of a custom built in window seat and bookcases has made this space a lovely place to read or just hang out.
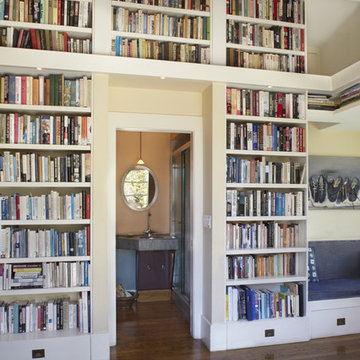
The new Guest Bathroom is enclosed within the library walls; a reclaimed wood bench near the Entry and the Bay Window oversized built-in sofa provide storage and gathering spaces for the children. The Kitchen was completely remodeled with a new island as a focus point.
Photo: Muffy Kibbey
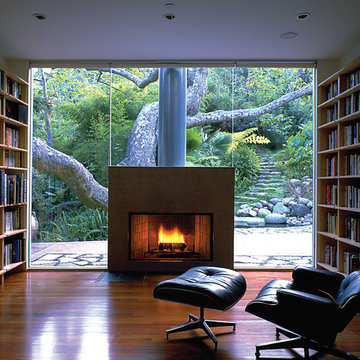
A view from the library through a seamless glass wall to the garden beyond.
Photo of a mid-sized modern family room in Los Angeles with a library, medium hardwood floors, a standard fireplace, a plaster fireplace surround and a built-in media wall.
Photo of a mid-sized modern family room in Los Angeles with a library, medium hardwood floors, a standard fireplace, a plaster fireplace surround and a built-in media wall.
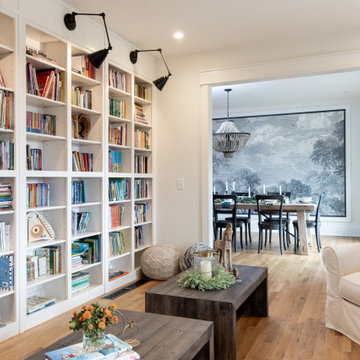
Photo of a transitional enclosed family room in Atlanta with a library, white walls, medium hardwood floors and brown floor.
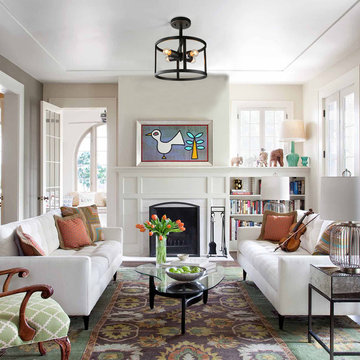
Inspiration for a transitional enclosed family room in Other with a library, white walls, dark hardwood floors, a standard fireplace, no tv and brown floor.
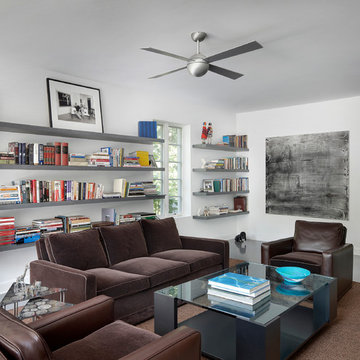
Michael Robinson
Contemporary family room in Chicago with a library and white walls.
Contemporary family room in Chicago with a library and white walls.
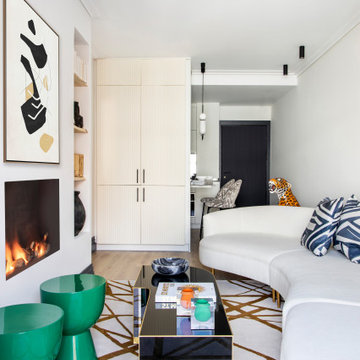
Inspiration for a contemporary family room in Madrid with a library, white walls, medium hardwood floors, a standard fireplace and a metal fireplace surround.
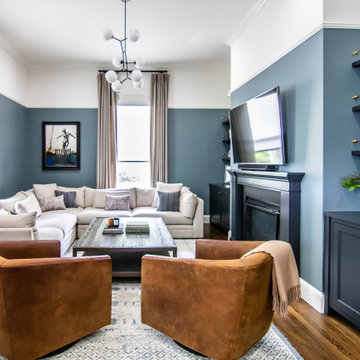
Ready to lounge all day in this stunning space!
•
Interior Restoration + Renovation, 1840 Built Home
Newton, MA
Inspiration for a transitional family room in Boston with a library, blue walls and a wall-mounted tv.
Inspiration for a transitional family room in Boston with a library, blue walls and a wall-mounted tv.
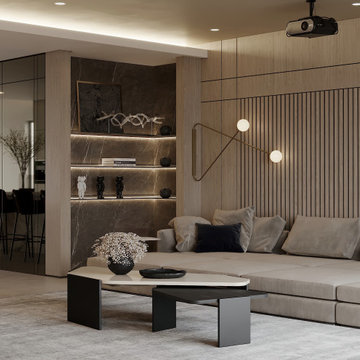
Inspiration for a contemporary family room in Miami with a library, porcelain floors, a built-in media wall, beige floor and wood walls.
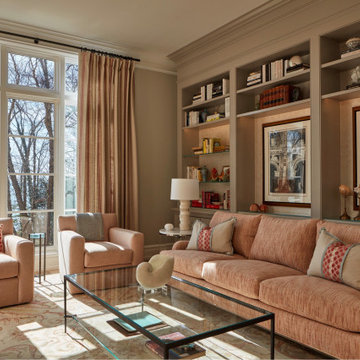
This den is a quite comfortable spot to read, watch tv or just take in the views. Soft hued fabrics from Cowtan & Tout, Kravet give this room a calming sense of style. Dimensional wallpaper on the back wall of the book cases gives the room even more dimension.

This living space is part of a Great Room that connects to the kitchen. Beautiful white brick cladding around the fireplace and chimney. White oak features including: fireplace mantel, floating shelves, and solid wood floor. The custom cabinetry on either side of the fireplace has glass display doors and Cambria Quartz countertops. The firebox is clad with stone in herringbone pattern.
Photo by Molly Rose Photography

Design ideas for a transitional enclosed family room in New York with a library, blue walls, medium hardwood floors, a standard fireplace, no tv, brown floor and panelled walls.
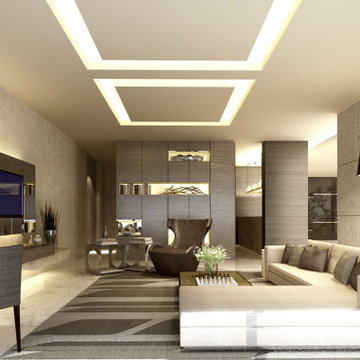
Photo of a large contemporary open concept family room in Denver with a library, beige walls, marble floors, no fireplace, a built-in media wall, beige floor and vaulted.
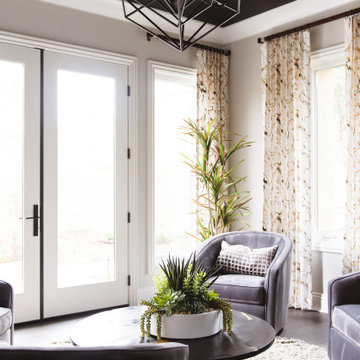
Mid-sized mediterranean enclosed family room in San Diego with a library, white walls, medium hardwood floors, a two-sided fireplace, a tile fireplace surround, a wall-mounted tv and brown floor.
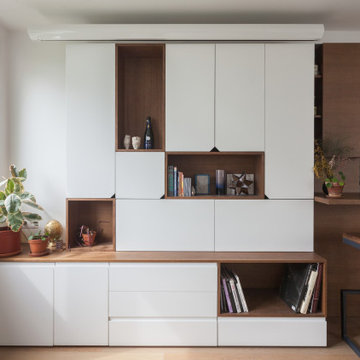
Le meuble de séjour en continuité du bar. Les angles coupés de ses portes font office des poignées. L'élégance de ce meuble se trouve dans le mélange des niches en bois foncé et des portes blanches.
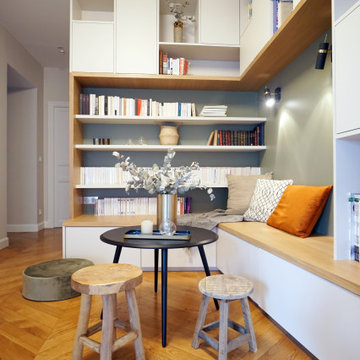
Peinture
Réalisation de mobilier sur mesure
Pose de papiers-peints
Modifications de plomberie et d'électricité
Mid-sized contemporary open concept family room in Paris with a library, grey walls, medium hardwood floors, no tv and beige floor.
Mid-sized contemporary open concept family room in Paris with a library, grey walls, medium hardwood floors, no tv and beige floor.
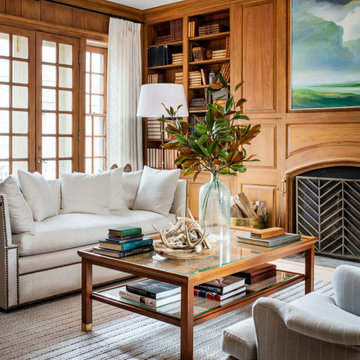
The family library or "den" with paneled walls, and a fresh furniture palette.
This is an example of a mid-sized enclosed family room in Austin with a library, brown walls, light hardwood floors, a standard fireplace, a wood fireplace surround, no tv, beige floor, panelled walls and wood walls.
This is an example of a mid-sized enclosed family room in Austin with a library, brown walls, light hardwood floors, a standard fireplace, a wood fireplace surround, no tv, beige floor, panelled walls and wood walls.
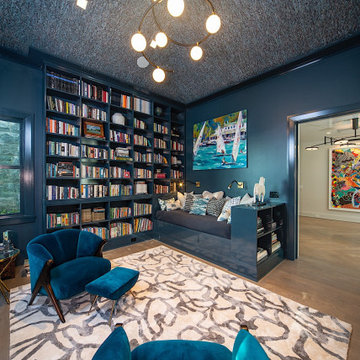
Photo of a contemporary family room in New York with a library, blue walls and medium hardwood floors.
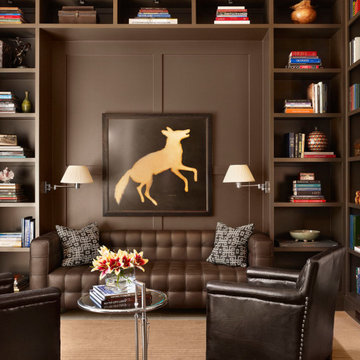
Inspiration for a mid-sized mediterranean enclosed family room in Austin with a library, brown walls, carpet, no fireplace, no tv and beige floor.
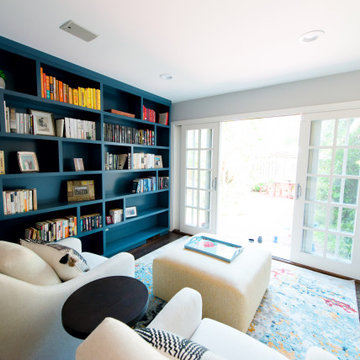
This San Carlos home features exciting design elements like bold, floral wallpaper, and floor-to-ceiling bookcases in navy blue:
---
Designed by Oakland interior design studio Joy Street Design. Serving Alameda, Berkeley, Orinda, Walnut Creek, Piedmont, and San Francisco.
For more about Joy Street Design, click here: https://www.joystreetdesign.com/
To learn more about this project, click here:
https://www.joystreetdesign.com/portfolio/bold-design-powder-room-study
Family Room Design Photos with a Library
4