Kitchen with Beige Cabinets Design Ideas
Refine by:
Budget
Sort by:Popular Today
21 - 40 of 45,175 photos
Item 1 of 3
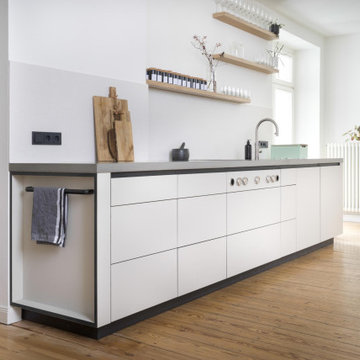
Wir waren sehr erfreut, für ein schönes Berliner Apartment einen Küchenraum zu inszenieren, der das Zusammenspiel von modernster Technik und hochwertiger Handwerkskunst vereint. Das Herzstück der MS Küche bildet die Arbeitsplatte aus zeitlos schlichtem Beton. Die Regalbretter aus Eichenfurnier werden optisch durch LED Downlights in Szene gesetzt. Nahtlos integrieren sich Handtuchhalter in die jeweiligen Enden des Küchenkorpus. Auf der gegenüberliegenden Raumseite setzen schwarze Linoleumfronten auf schwarz durchgefärbtem Valchromat und getönten Glasschiebetüren einen farblichen Kontrapunkt. Für die Fliesenspiegel haben wir cremefarbene Mutina-Fliesen gewählt.
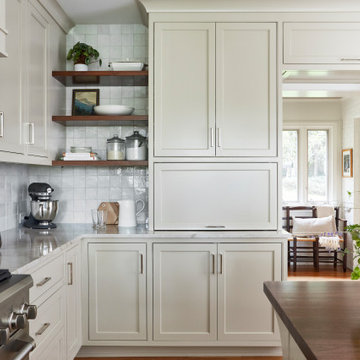
Design ideas for a mid-sized transitional u-shaped separate kitchen in Richmond with an undermount sink, beaded inset cabinets, beige cabinets, quartzite benchtops, white splashback, terra-cotta splashback, stainless steel appliances, medium hardwood floors, with island, brown floor and beige benchtop.
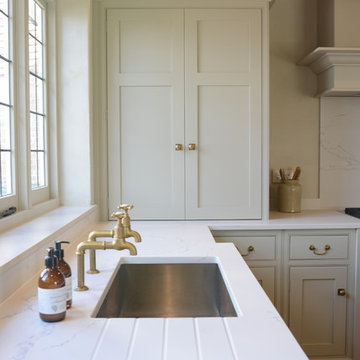
Photo of a large country u-shaped open plan kitchen in Sussex with beaded inset cabinets, beige cabinets, quartzite benchtops, white splashback, panelled appliances, limestone floors, with island, white benchtop, an integrated sink and green floor.
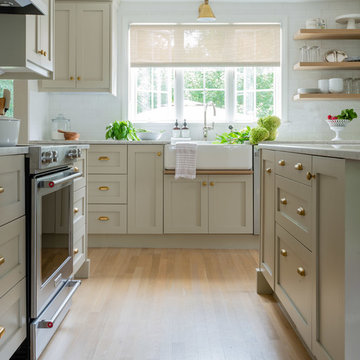
Jessica Delaney
Mid-sized transitional l-shaped kitchen in Boston with a farmhouse sink, shaker cabinets, beige cabinets, marble benchtops, white splashback, subway tile splashback, stainless steel appliances, light hardwood floors, with island, brown floor and white benchtop.
Mid-sized transitional l-shaped kitchen in Boston with a farmhouse sink, shaker cabinets, beige cabinets, marble benchtops, white splashback, subway tile splashback, stainless steel appliances, light hardwood floors, with island, brown floor and white benchtop.
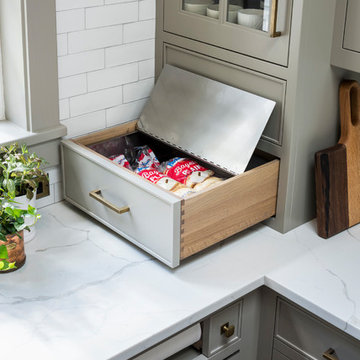
MULTIPLE AWARD WINNING KITCHEN. 2019 Westchester Home Design Awards Best Traditional Kitchen. KBDN magazine Award winner. Houzz Kitchen of the Week January 2019. Kitchen design and cabinetry – Studio Dearborn. This historic colonial in Edgemont NY was home in the 1930s and 40s to the world famous Walter Winchell, gossip commentator. The home underwent a 2 year gut renovation with an addition and relocation of the kitchen, along with other extensive renovations. Cabinetry by Studio Dearborn/Schrocks of Walnut Creek in Rockport Gray; Bluestar range; custom hood; Quartzmaster engineered quartz countertops; Rejuvenation Pendants; Waterstone faucet; Equipe subway tile; Foundryman hardware. Photos, Adam Kane Macchia.
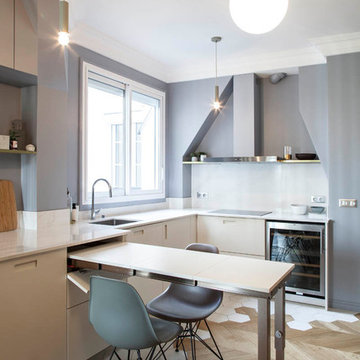
© Bertrand Fompeyrine
La cuisine a entièrement été faite sur mesure.
Les façades de la cuisine sont laquées en cabine.
Contemporary l-shaped eat-in kitchen in Paris with an undermount sink, flat-panel cabinets, beige cabinets, white splashback, medium hardwood floors, no island, brown floor and white benchtop.
Contemporary l-shaped eat-in kitchen in Paris with an undermount sink, flat-panel cabinets, beige cabinets, white splashback, medium hardwood floors, no island, brown floor and white benchtop.
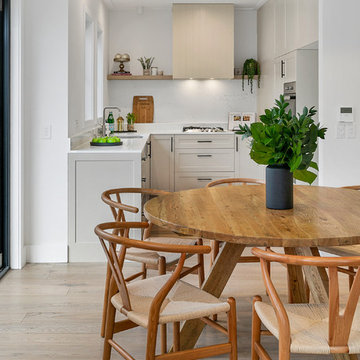
Inspiration for a small transitional l-shaped open plan kitchen in Sydney with a double-bowl sink, shaker cabinets, marble benchtops, marble splashback, stainless steel appliances, light hardwood floors, with island, white benchtop and beige cabinets.
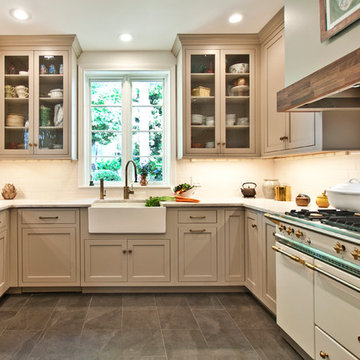
Photography by Melissa M Mills, Designer by Terri Sears
This is an example of a mid-sized transitional u-shaped kitchen in Nashville with a farmhouse sink, beige cabinets, quartzite benchtops, white splashback, ceramic splashback, stainless steel appliances, porcelain floors, no island and glass-front cabinets.
This is an example of a mid-sized transitional u-shaped kitchen in Nashville with a farmhouse sink, beige cabinets, quartzite benchtops, white splashback, ceramic splashback, stainless steel appliances, porcelain floors, no island and glass-front cabinets.
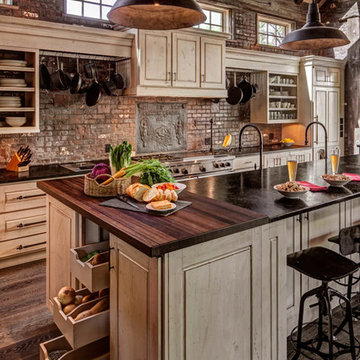
Blakely Photography
Large country l-shaped open plan kitchen in Denver with raised-panel cabinets, panelled appliances, dark hardwood floors, with island, an integrated sink, beige cabinets, red splashback, brick splashback, brown floor and black benchtop.
Large country l-shaped open plan kitchen in Denver with raised-panel cabinets, panelled appliances, dark hardwood floors, with island, an integrated sink, beige cabinets, red splashback, brick splashback, brown floor and black benchtop.
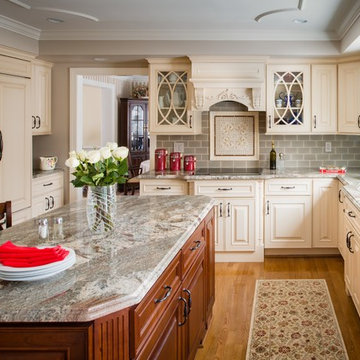
Photo Credit: © John Cole Photography
Photo of a traditional u-shaped kitchen in DC Metro with with island, an undermount sink, raised-panel cabinets, beige cabinets, grey splashback, subway tile splashback, panelled appliances and medium hardwood floors.
Photo of a traditional u-shaped kitchen in DC Metro with with island, an undermount sink, raised-panel cabinets, beige cabinets, grey splashback, subway tile splashback, panelled appliances and medium hardwood floors.
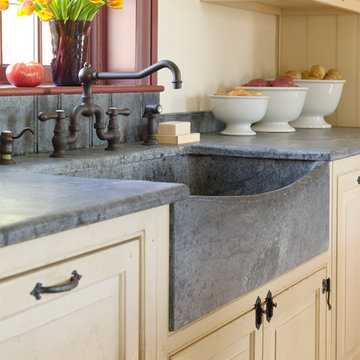
Gridley+Graves Photographers
This is an example of a mid-sized country single-wall eat-in kitchen in Philadelphia with a farmhouse sink, raised-panel cabinets, beige cabinets, concrete benchtops, panelled appliances, brick floors, with island, red floor and grey benchtop.
This is an example of a mid-sized country single-wall eat-in kitchen in Philadelphia with a farmhouse sink, raised-panel cabinets, beige cabinets, concrete benchtops, panelled appliances, brick floors, with island, red floor and grey benchtop.
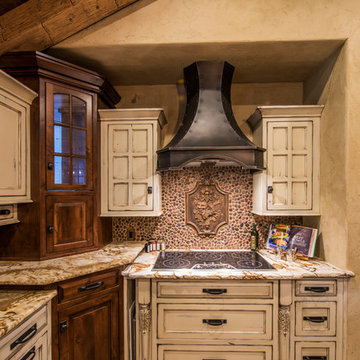
Randy Colwell
Large country u-shaped separate kitchen in Other with recessed-panel cabinets, beige cabinets, brown splashback, dark hardwood floors, granite benchtops, with island, a farmhouse sink and panelled appliances.
Large country u-shaped separate kitchen in Other with recessed-panel cabinets, beige cabinets, brown splashback, dark hardwood floors, granite benchtops, with island, a farmhouse sink and panelled appliances.
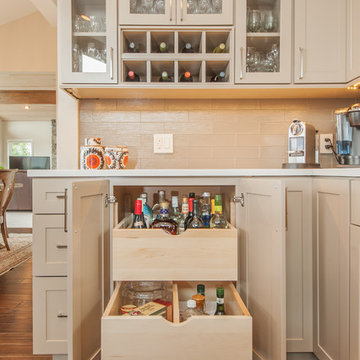
Drew Rice, Red Pants Studio
Inspiration for a transitional l-shaped open plan kitchen in Seattle with glass-front cabinets, beige cabinets, beige splashback, subway tile splashback, an undermount sink, quartzite benchtops, stainless steel appliances, medium hardwood floors, with island and brown floor.
Inspiration for a transitional l-shaped open plan kitchen in Seattle with glass-front cabinets, beige cabinets, beige splashback, subway tile splashback, an undermount sink, quartzite benchtops, stainless steel appliances, medium hardwood floors, with island and brown floor.
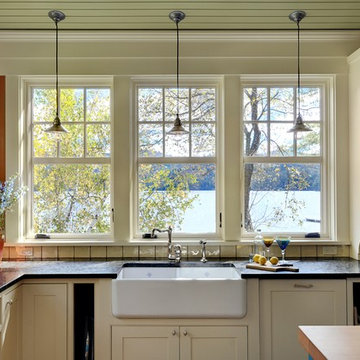
Inspiration for a country kitchen in Burlington with a farmhouse sink, beaded inset cabinets and beige cabinets.
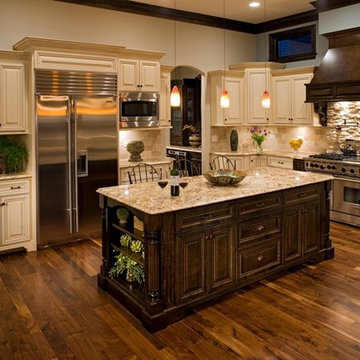
This kitchen features Venetian Gold Granite Counter tops, White Linen glazed custom cabinetry on the parameter and Gunstock stain on the island, the vent hood and around the stove. The Flooring is American Walnut in varying sizes. There is a natural stacked stone on as the backsplash under the hood with a travertine subway tile acting as the backsplash under the cabinetry. Two tones of wall paint were used in the kitchen. Oyster bar is found as well as Morning Fog.
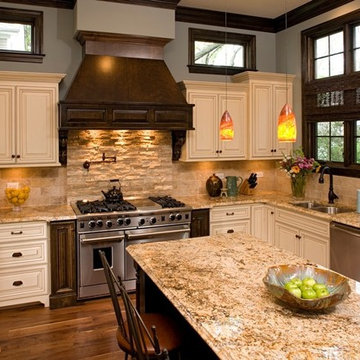
This kitchen features Venetian Gold Granite Counter tops, White Linen glazed custom cabinetry on the parameter and Gunstock stain on the island, the vent hood and around the stove. The Flooring is American Walnut in varying sizes. There is a natural stacked stone on as the backsplash under the hood with a travertine subway tile acting as the backsplash under the cabinetry. Two tones of wall paint were used in the kitchen. Oyster bar is found as well as Morning Fog.

Un appartement familial haussmannien rénové, aménagé et agrandi avec la création d'un espace parental suite à la réunion de deux lots. Les fondamentaux classiques des pièces sont conservés et revisités tout en douceur avec des matériaux naturels et des couleurs apaisantes.

Design ideas for a mid-sized country galley eat-in kitchen in Gloucestershire with a farmhouse sink, shaker cabinets, beige cabinets, quartzite benchtops, blue splashback, ceramic splashback, coloured appliances, limestone floors, no island, beige floor, beige benchtop and exposed beam.

Cuisine rénovée dans son intégralité, avec des hauteurs d'armoires allant jusqu'au plafond, nous avons plus de 2886 mm de hauteur de meubles.
Les clients désiraient avoir le plus de rangement possible et ne voulaient pas perdre le moindre espace.
Nous avons des façades mates de couleur blanc crème et bois.
Les Sans poignées sont de couleur bronze ou doré.

This is an example of a large traditional u-shaped open plan kitchen in Oklahoma City with an undermount sink, shaker cabinets, beige cabinets, marble benchtops, white splashback, marble splashback, stainless steel appliances, light hardwood floors, with island, white benchtop and exposed beam.
Kitchen with Beige Cabinets Design Ideas
2