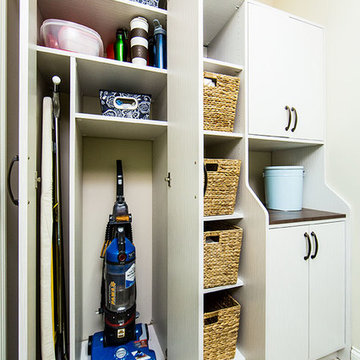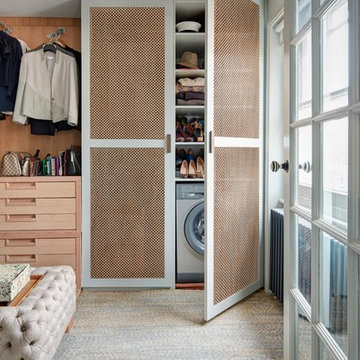Transitional Laundry Room Design Ideas
Refine by:
Budget
Sort by:Popular Today
121 - 140 of 23,929 photos
Item 1 of 2
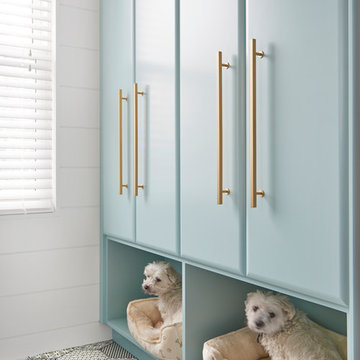
Stephani Buchman Photography
Design ideas for a transitional laundry room in Toronto with blue cabinets and white walls.
Design ideas for a transitional laundry room in Toronto with blue cabinets and white walls.
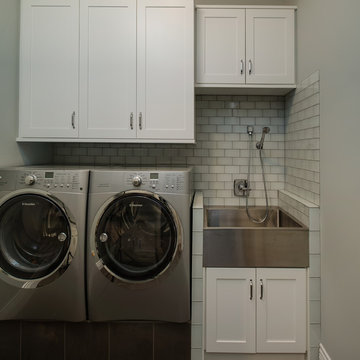
Designer: Sandra Bargiel
Photos: Phoenix Photographic
Photo of a mid-sized transitional single-wall utility room in Other with a farmhouse sink, shaker cabinets, white cabinets, granite benchtops, grey walls and a side-by-side washer and dryer.
Photo of a mid-sized transitional single-wall utility room in Other with a farmhouse sink, shaker cabinets, white cabinets, granite benchtops, grey walls and a side-by-side washer and dryer.
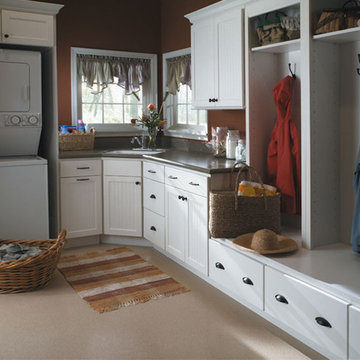
Showplace Wood Cabinets, Showplace Wood Products Cabinetry, White Cabinets
Design ideas for a large transitional l-shaped utility room in San Diego with an undermount sink, shaker cabinets, white cabinets, solid surface benchtops, brown walls, a side-by-side washer and dryer and beige floor.
Design ideas for a large transitional l-shaped utility room in San Diego with an undermount sink, shaker cabinets, white cabinets, solid surface benchtops, brown walls, a side-by-side washer and dryer and beige floor.
Find the right local pro for your project
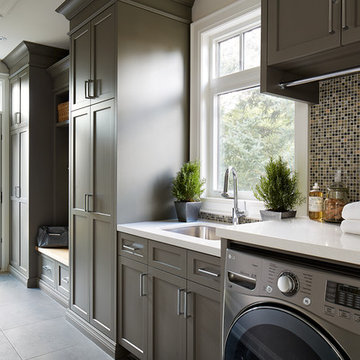
Inspiration for a transitional single-wall utility room in Toronto with an undermount sink, shaker cabinets, brown cabinets, a side-by-side washer and dryer and grey walls.
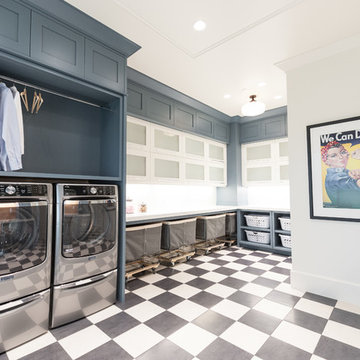
Inspiration for an expansive transitional u-shaped dedicated laundry room in Salt Lake City with a farmhouse sink, shaker cabinets, grey cabinets, marble benchtops, a side-by-side washer and dryer and multi-coloured floor.
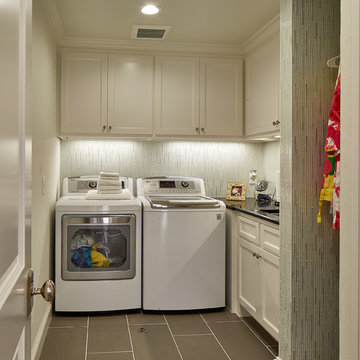
Ken Vaughan - Vaughan Creative Media
Photo of a mid-sized transitional l-shaped dedicated laundry room in Dallas with an undermount sink, shaker cabinets, white cabinets, quartz benchtops, beige walls, porcelain floors, a side-by-side washer and dryer, grey floor and black benchtop.
Photo of a mid-sized transitional l-shaped dedicated laundry room in Dallas with an undermount sink, shaker cabinets, white cabinets, quartz benchtops, beige walls, porcelain floors, a side-by-side washer and dryer, grey floor and black benchtop.
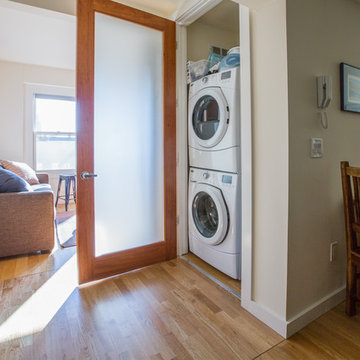
Photo credit: Anastasia Sappon.
Stacked washer/dryer behind frosted glass door. Easy access and discreet when necessary.
Design ideas for a small transitional laundry cupboard in San Francisco with a stacked washer and dryer.
Design ideas for a small transitional laundry cupboard in San Francisco with a stacked washer and dryer.
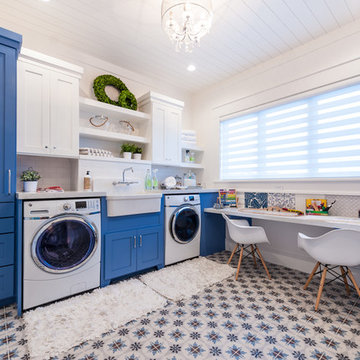
Photo of a mid-sized transitional utility room in Salt Lake City with a farmhouse sink, shaker cabinets, blue cabinets, quartz benchtops, ceramic floors, a side-by-side washer and dryer, white walls and multi-coloured floor.
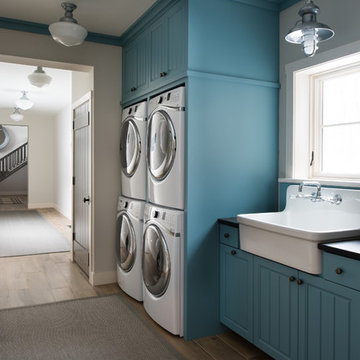
Scott Amundson Photography
Photo of a transitional laundry room in Minneapolis.
Photo of a transitional laundry room in Minneapolis.
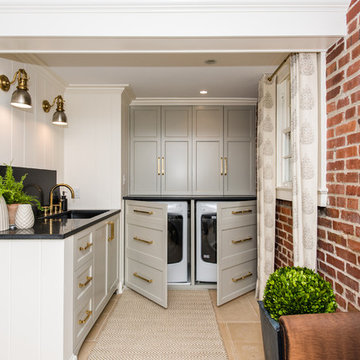
Location: Bethesda, MD, USA
This total revamp turned out better than anticipated leaving the clients thrilled with the outcome.
Finecraft Contractors, Inc.
Interior Designer: Anna Cave
Susie Soleimani Photography
Blog: http://graciousinteriors.blogspot.com/2016/07/from-cellar-to-stellar-lower-level.html
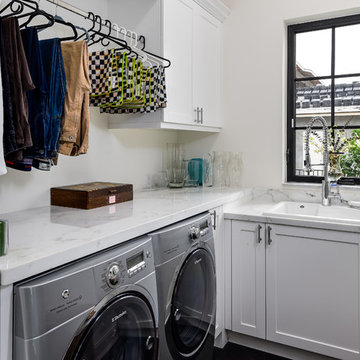
Inspiration for a small transitional l-shaped dedicated laundry room in Miami with a drop-in sink, shaker cabinets, white cabinets, marble benchtops, white walls, a side-by-side washer and dryer, dark hardwood floors, brown floor and white benchtop.
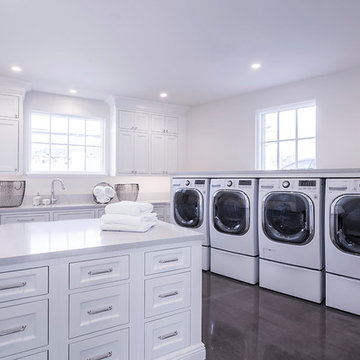
This is an example of an expansive transitional u-shaped dedicated laundry room in Phoenix with shaker cabinets, white cabinets, solid surface benchtops, white walls, dark hardwood floors, a side-by-side washer and dryer and brown floor.
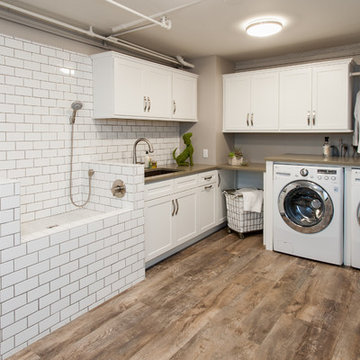
Lead Designer: Vawn Greany - Collaborative Interiors / Co-Designer: Trisha Gaffney Interiors / Cabinets: Dura Supreme provided by Collaborative Interiors / Contractor: Homeworks by Kelly / Photography: DC Photography
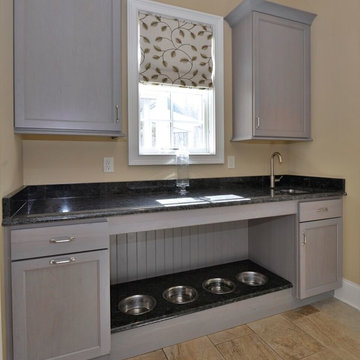
Niece Kitchen Designer- Jill Opdyke
Starmark Cabinetry pantry/ dog room in cherry wood with "driftwood" stain.
Countertop- Granite, color "steel grey" polished.
Country: United States
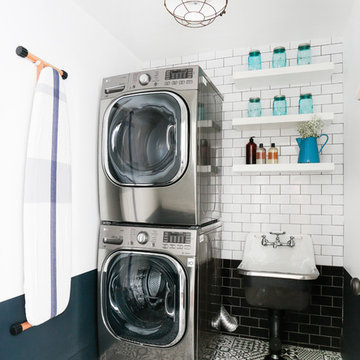
Tessa Neustadt
Transitional dedicated laundry room in Los Angeles with open cabinets, white cabinets, multi-coloured walls, a stacked washer and dryer and multi-coloured floor.
Transitional dedicated laundry room in Los Angeles with open cabinets, white cabinets, multi-coloured walls, a stacked washer and dryer and multi-coloured floor.
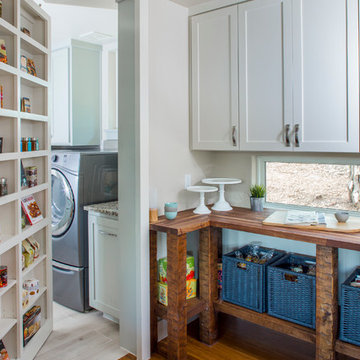
Tre Dunham - Fine Focus Photography
Transitional laundry room in Austin with shaker cabinets, white cabinets, wood benchtops and medium hardwood floors.
Transitional laundry room in Austin with shaker cabinets, white cabinets, wood benchtops and medium hardwood floors.
Transitional Laundry Room Design Ideas
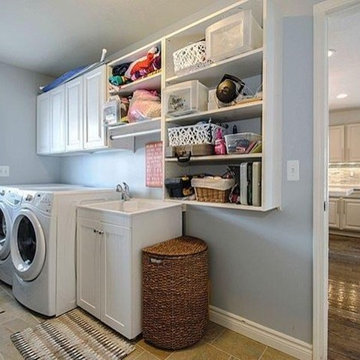
Design ideas for a mid-sized transitional single-wall dedicated laundry room in Detroit with an utility sink, open cabinets, white cabinets, blue walls, travertine floors, a side-by-side washer and dryer, solid surface benchtops and beige floor.
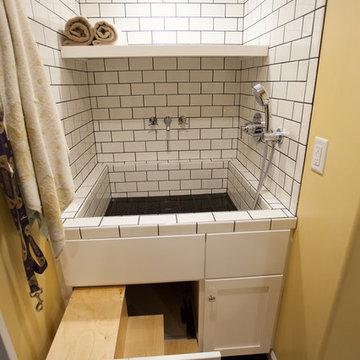
The dog wash has pull out steps so large dogs can get in the tub without the owners having to lift them. The dog wash also is used as the laundry's deep sink.
Debbie Schwab Photography
7






